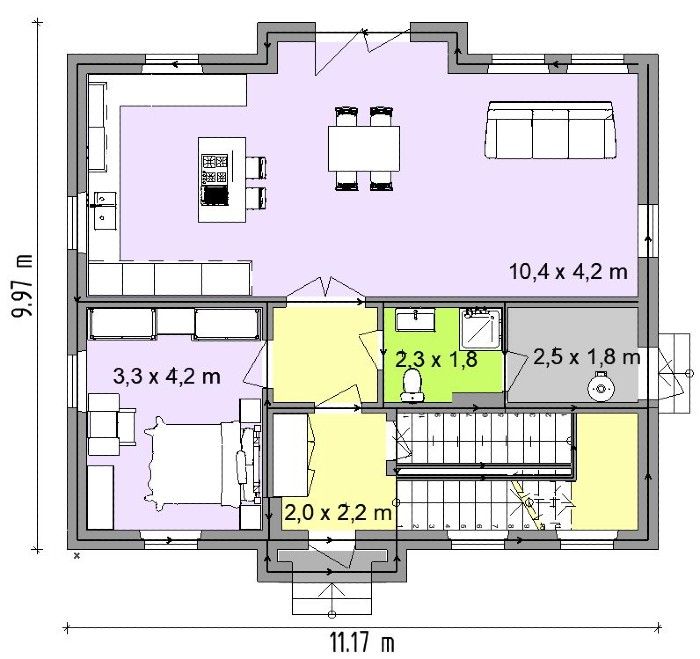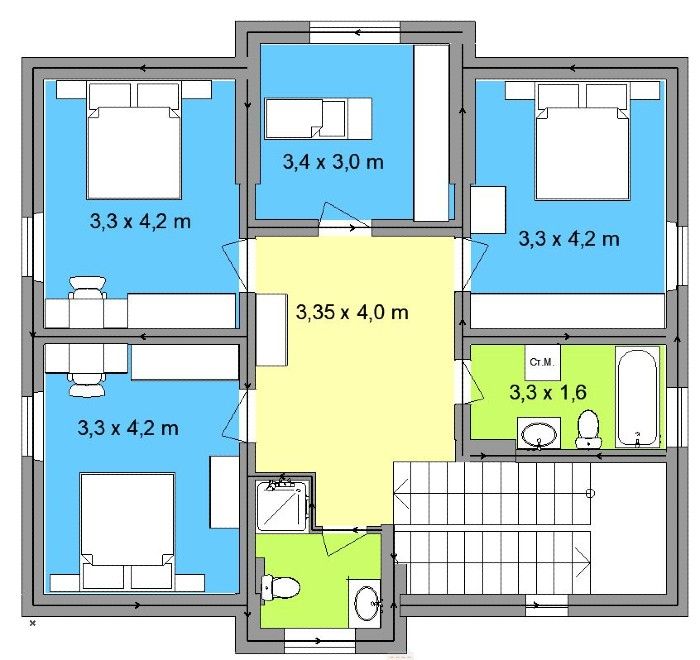Two-story 4 bedroom brick home plan with beautiful masonry
Page has been viewed 1019 times
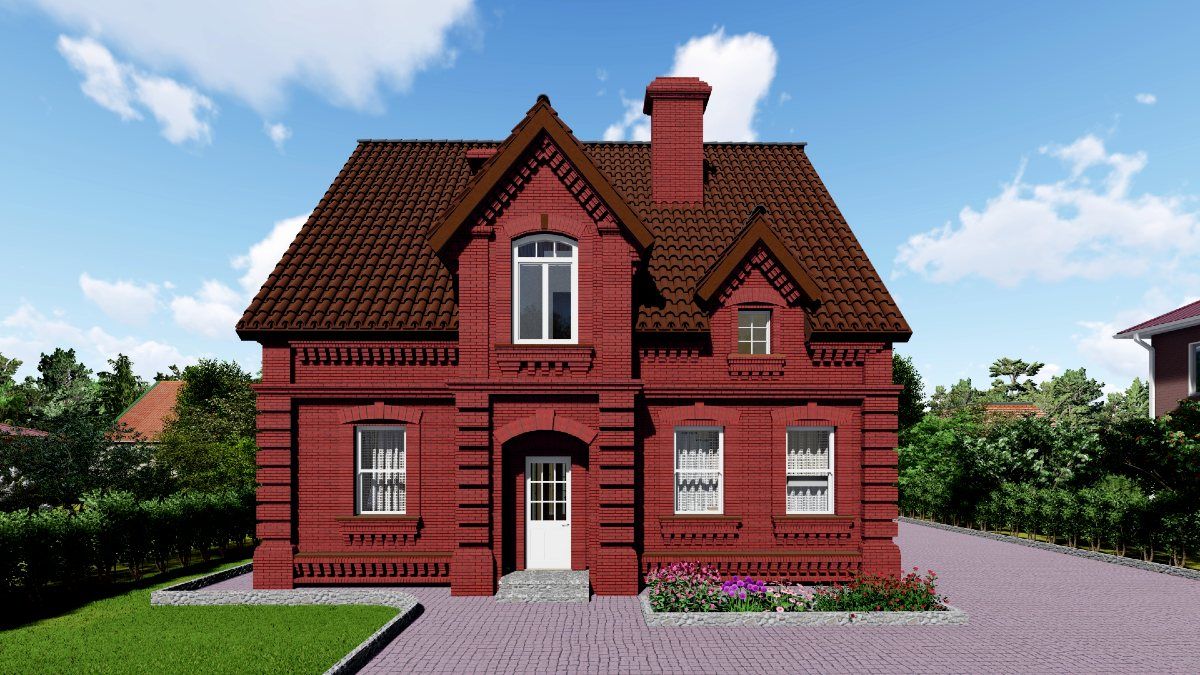
House Plan TD-50622-2-4
Mirror reverseThe master will work on creating a beautiful brickwork to realize the architectural ideas in this plan of the house. By choosing this home you can be proud of your exquisite taste and make your neighbors quietly jealous. The layout is quite spacious and includes 4 bedrooms, a study and 3 bathrooms. On the first floor there is a living room combined with the kitchen-dining room. The first floor bedroom will accommodate elderly parents or guests.
HOUSE PLAN IMAGE 1

TD-50622-2-4-Front view.jpg
HOUSE PLAN IMAGE 2
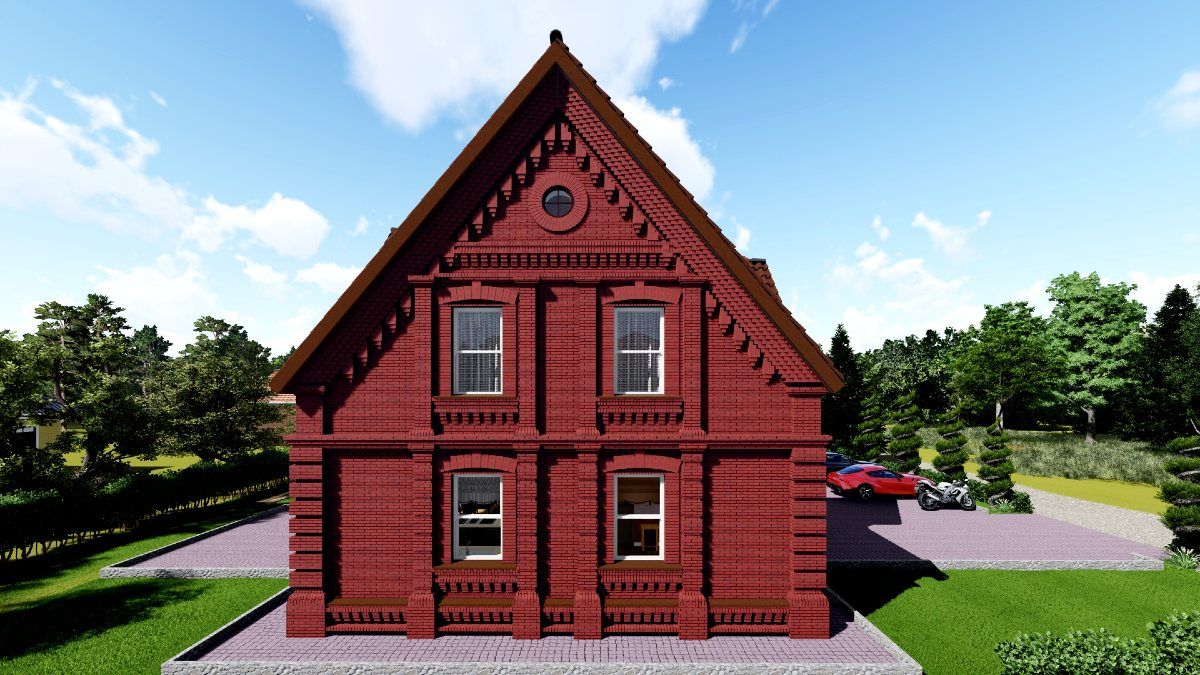
TD-50622-2-4 Left view.jpg
HOUSE PLAN IMAGE 3
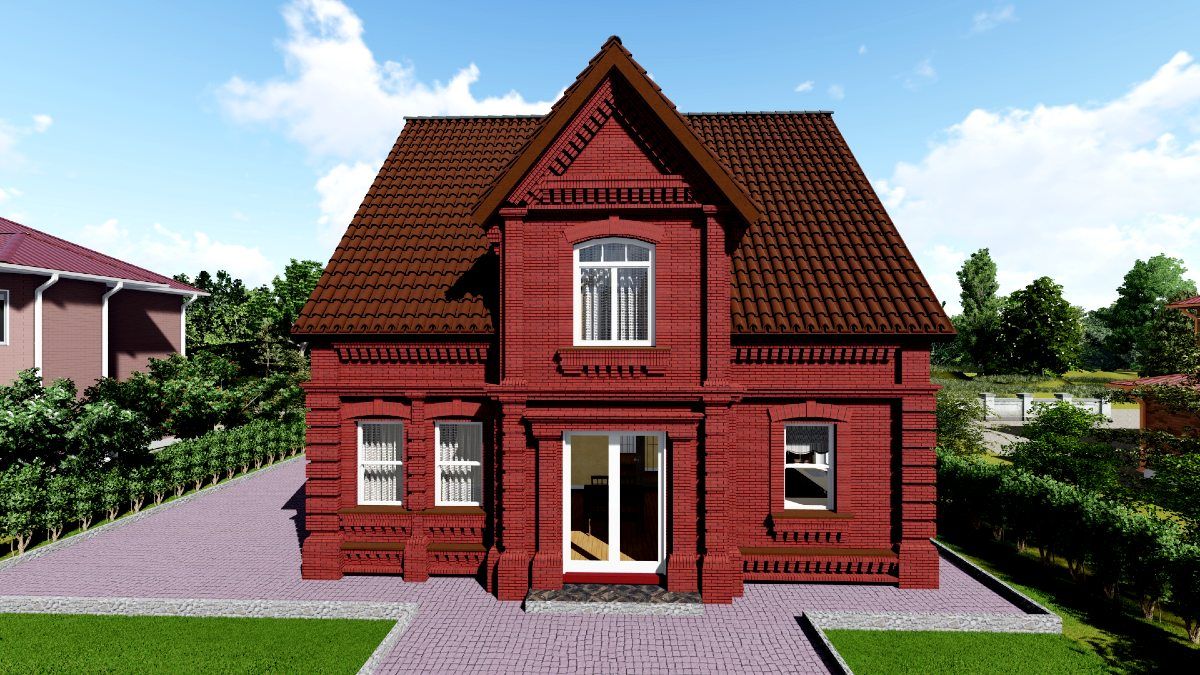
TD-50622-2-4 Rear view.jpg
HOUSE PLAN IMAGE 4
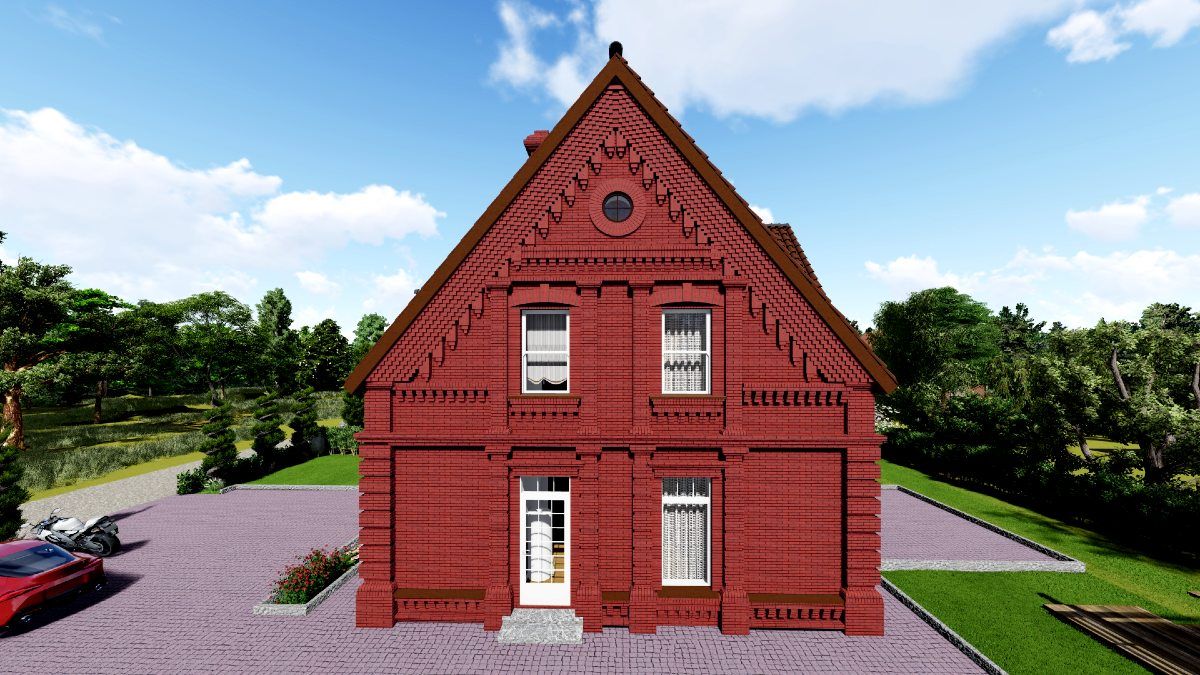
TD-50622-2-4 Right view.jpg
HOUSE PLAN IMAGE 5
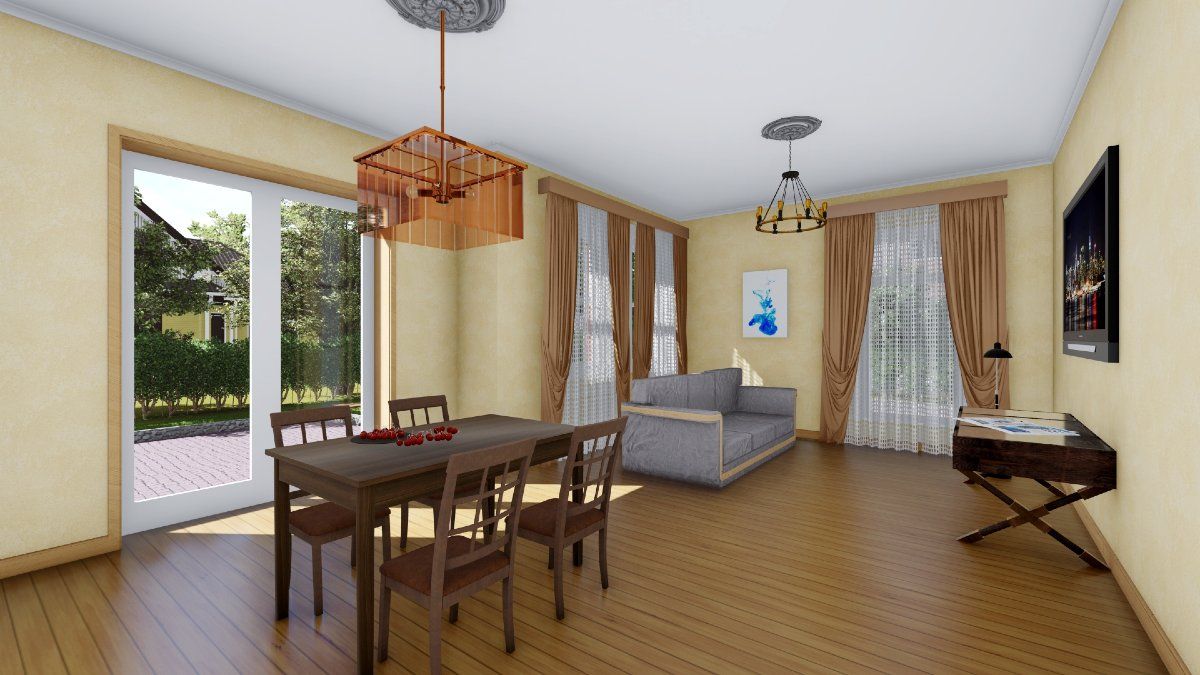
TD-50622-2-4 Great Room.jpg
HOUSE PLAN IMAGE 6
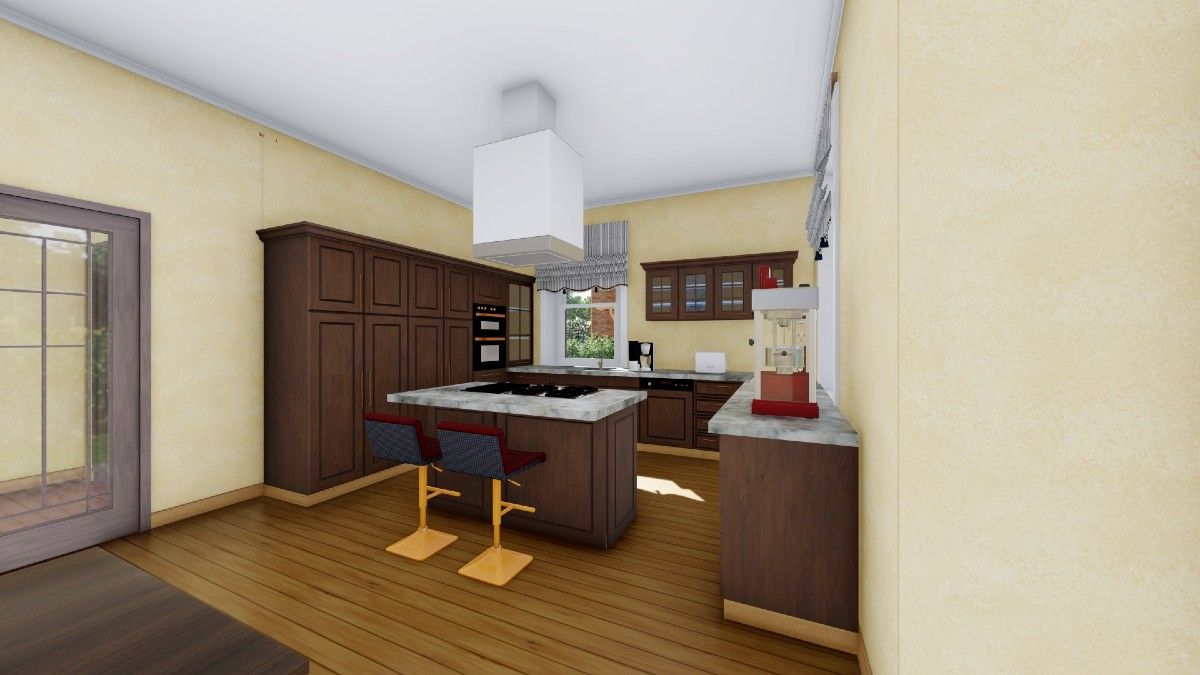
TD-50622-2-4 Kitchen with island.jpg
HOUSE PLAN IMAGE 7
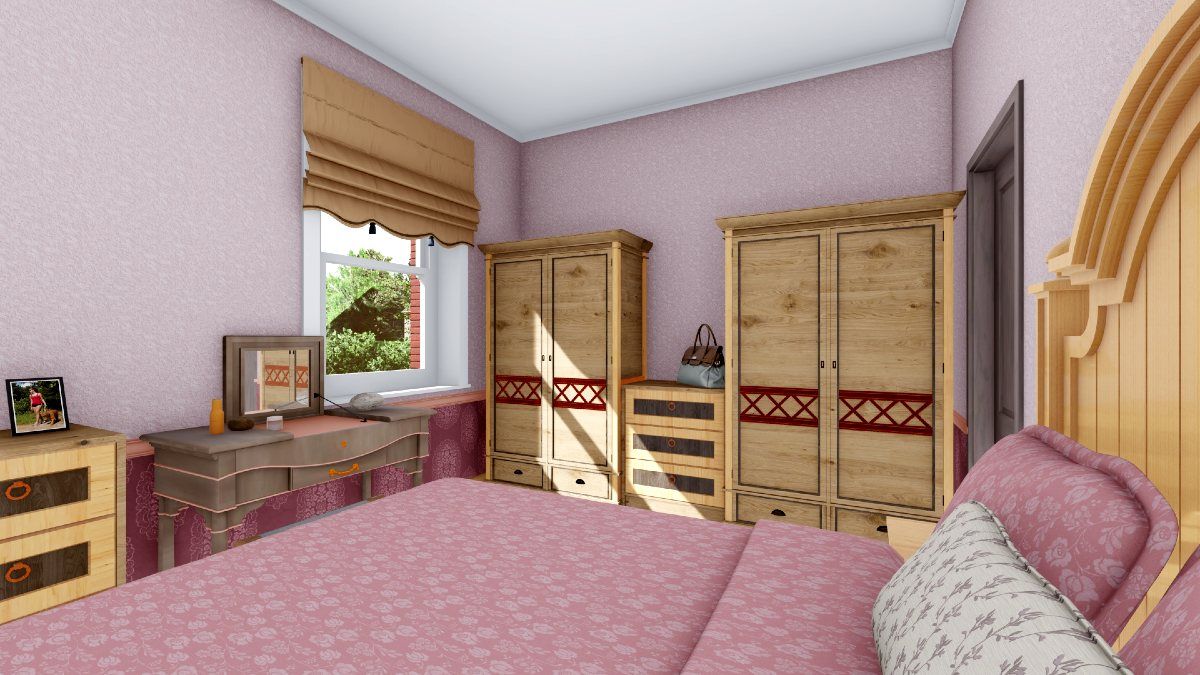
TD-50622-2-4 Master bedroom.jpg
Floor Plans
See all house plans from this designerConvert Feet and inches to meters and vice versa
| ft | in= | m |
Only plan: $375 USD.
Order Plan
HOUSE PLAN INFORMATION
Quantity
Floor
2
Bedroom
4
Bath
3
Cars
none
Half bath
1
Dimensions
Total heating area
164.5 m2
1st floor square
85.5 m2
2nd floor square
79 m2
House width
11.2 m
House depth
10 m
Ridge Height
9 m
1st Floor ceiling
3 m
2nd Floor ceiling
3 m
Walls
Exterior wall thickness
380
Wall insulation
3 Wt(m2 h)
Facade cladding
- brick
Main roof pitch
50°
Secondary roof pitch
50°
Roof type
- gable roof
- multi gable roof
- with dormer windows
Rafters
- lumber
Special rooms
Style
Suitable for
- a vacation retreat
- a town
- cold climates
- a zero lot
- a young family
- a multigeneration family
