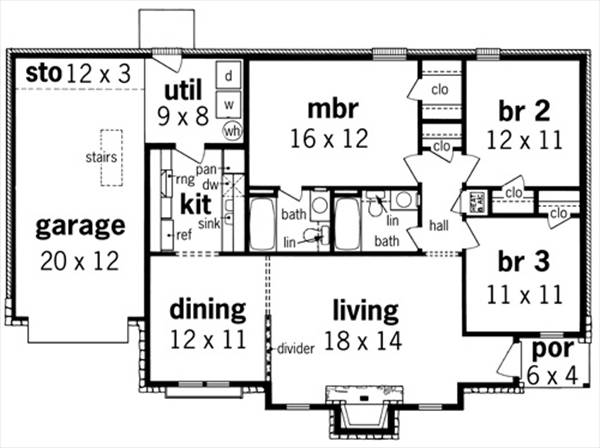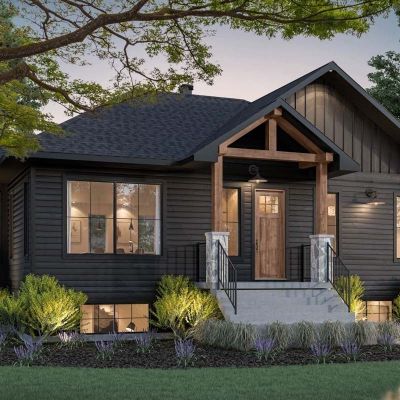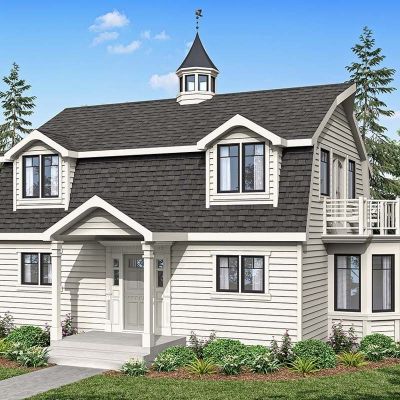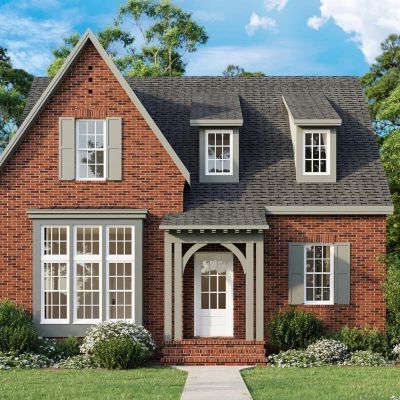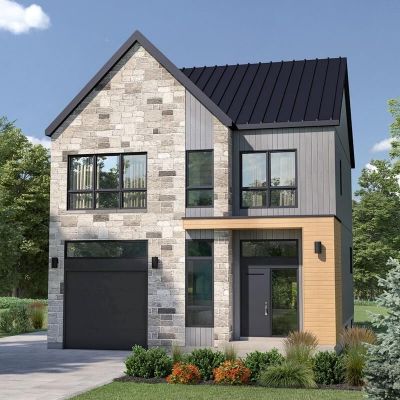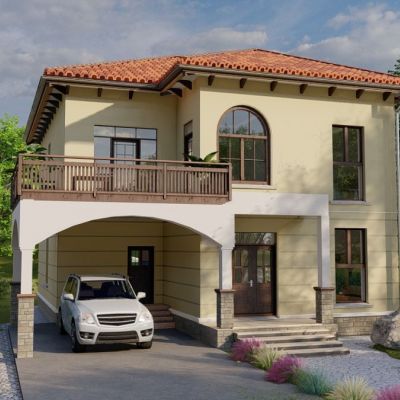Plan BR-63401: One-story 3 Bed Half-timbered House Plan
Page has been viewed 440 times
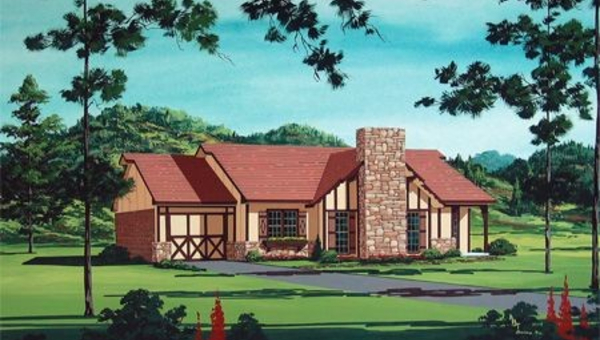
House Plan BR-63401
Mirror reverseThis practical one-storey house plan of up to 150 square meters with a garage and 3 bedrooms is suitable for permanent living. A compact but well-planned house - a living room with a dining room combined, the kitchen adjoins them, but separate. In the right wing there are 3 bedrooms and two bathrooms, one of which is only for the owners of the bedroom. Garage for 1 car. The garage has a large niche in which the boiler, boiler and washing machine are located. From the utility room there is an entrance to the kitchen, and from there to the dining room. To expand the living space, the project of the house is equipped with a veranda in front of the house. The facade of the house in the style of fachwerk. Roof gable of three parts. The central part of the roof is higher, and on the sides of the house - below.
Convert Feet and inches to meters and vice versa
| ft | in= | m |
Only plan: $150 USD.
Order Plan
HOUSE PLAN INFORMATION
Quantity
Dimensions
Walls
Bedroom Feature
Garage type
- House plans with built-in garage
- One car garage house plans
Facade type
- Stucco house plans
Didn't find what you were looking for? - See other house plans.
