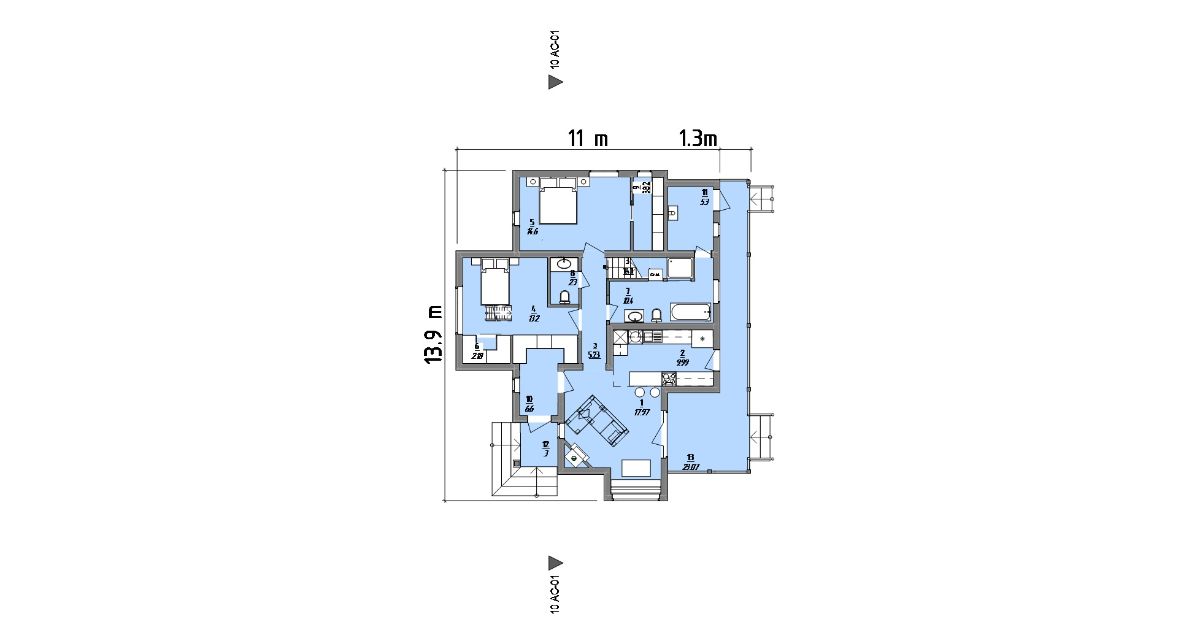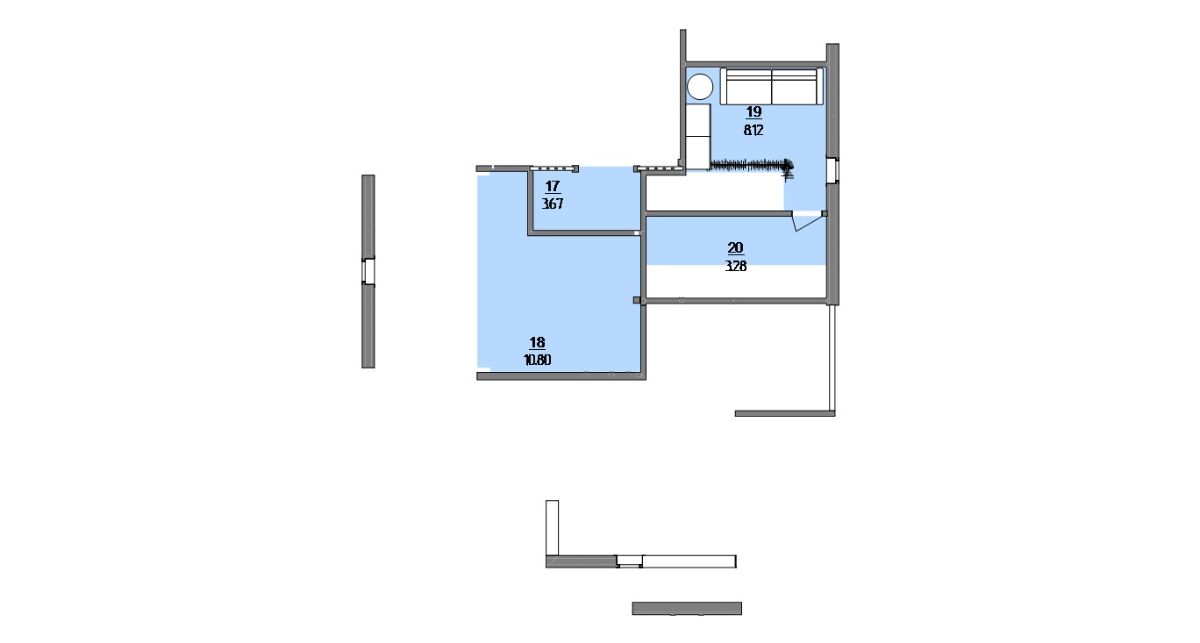Small 1.5 story ICF house plan Tudor style for free
Page has been viewed 1066 times
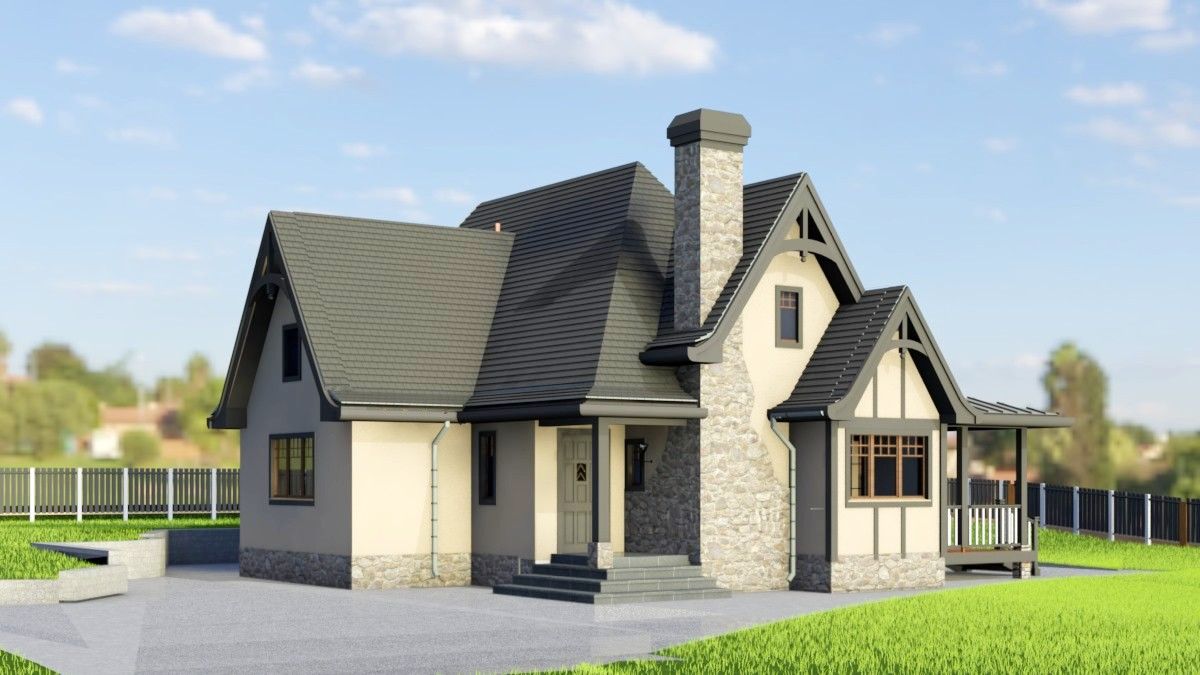
House Plan TD-21021-1.5-3
Mirror reverseICF plan for a small family home with two bedrooms on the first floor and a guest bedroom in the attic. Tudor-style facade draws attention with the beautiful lines of the roof, stone trimmed stovepipe. A covered terrace expands the living space. The open space of the great room unites the kitchen and dining room under a vaulted ceiling with visible rafters. A corner fireplace creates coziness and comfort on cold evenings. This home plan can be downloaded for free at the bottom of the page.
RIGHT VIEW
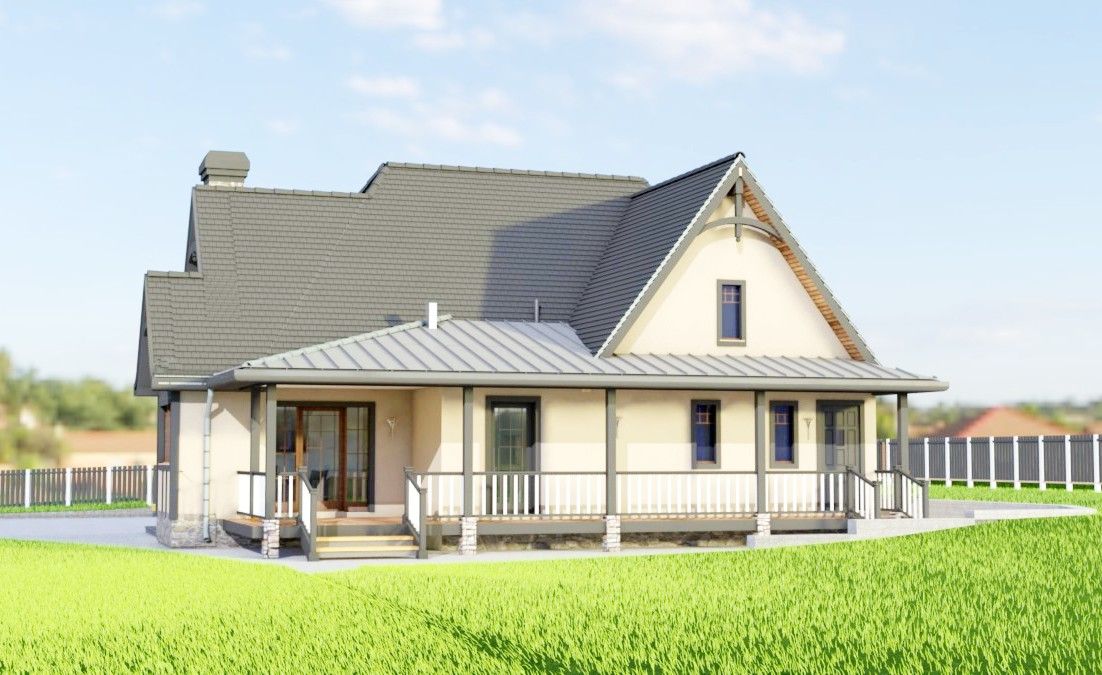
TD-21021-1.15-3 Вид справа.
LEFT ELEVATION
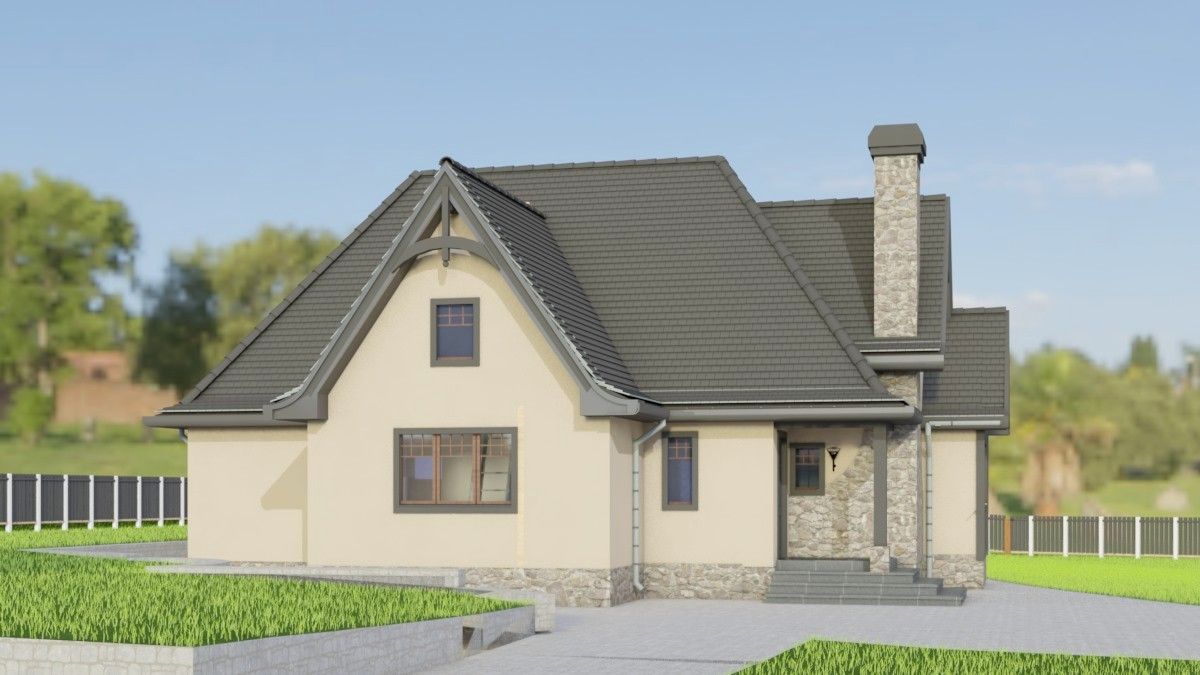
TD-21021-1.5-3 вид слева
3D TOP VIEW
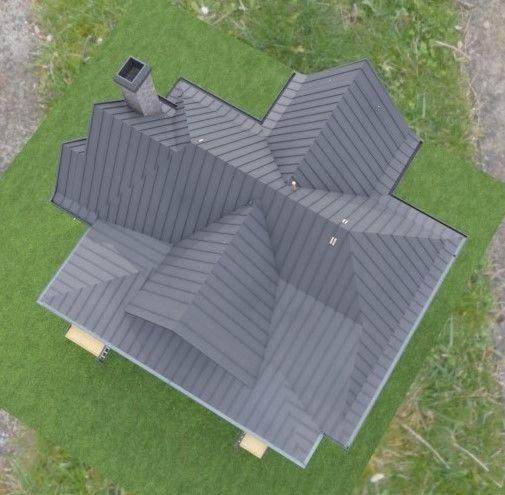
TD-21021-1.5-3 крыша сверху.
RAFTERS
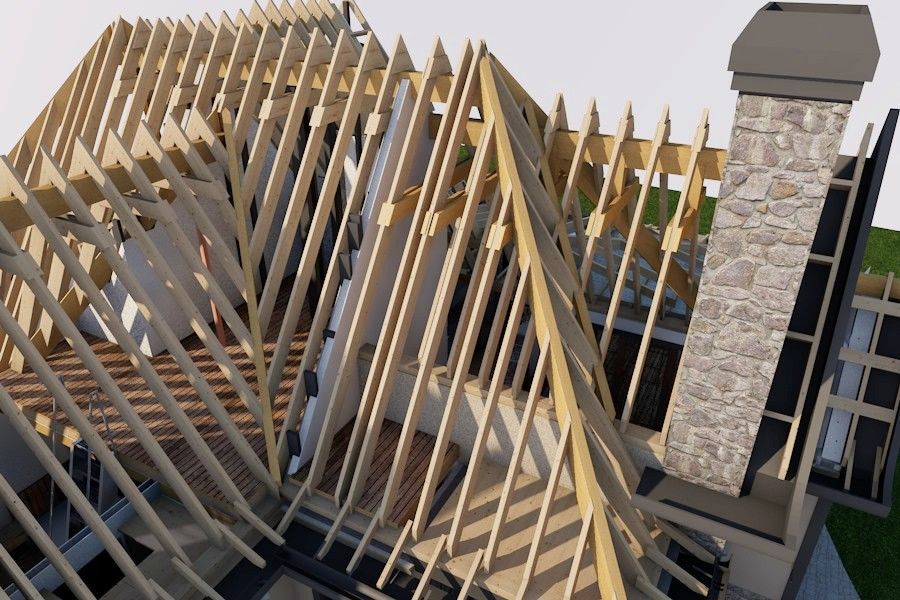
TD-21021-1.5-3 стропила спереди и слева
STONE FIREPLACE
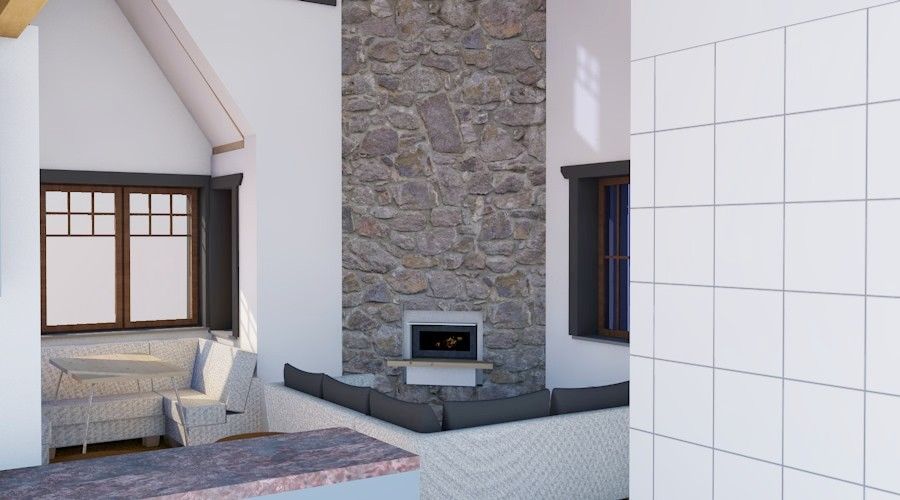
Угловой камин
LIVING ROOM WITH CATHEDRAL CEILING
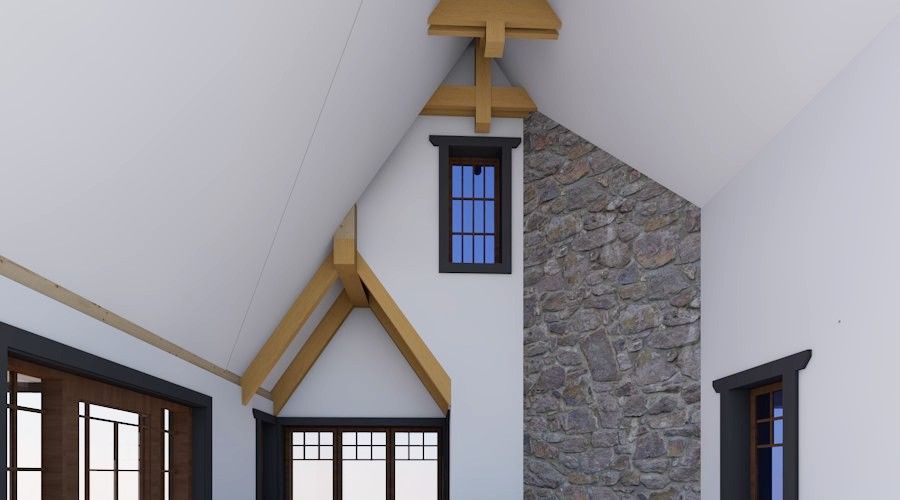
Потолок с декоративными стропилами
MASTER BEDROOM
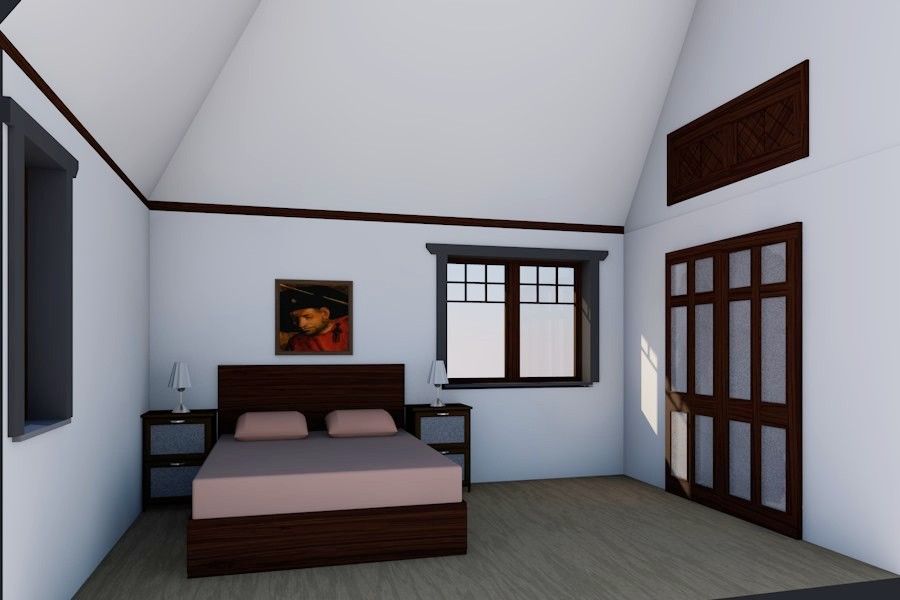
Спальня
LOFT
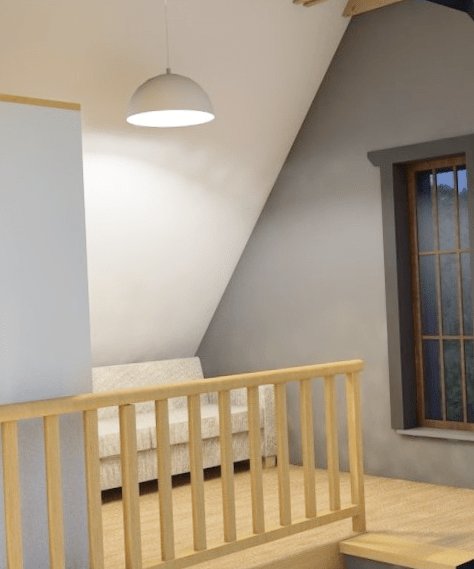
Лофт
3D 1ST FLOOR PLAN
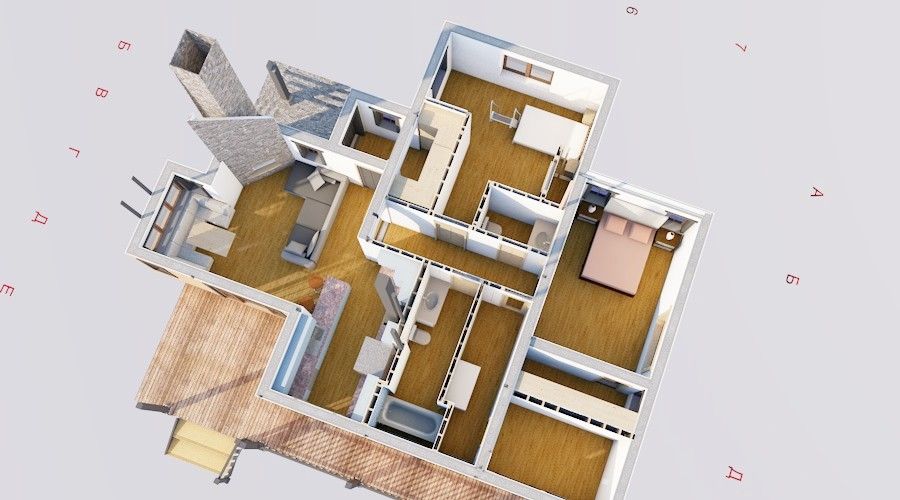
3D план 1 этажа
3D 2ND FLOOR PLAN
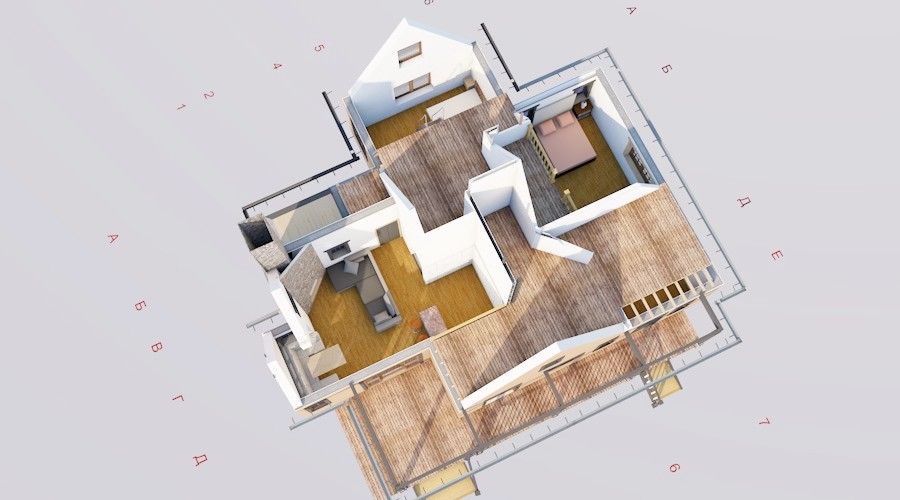
3D план 2 этажа
3D TOP VIEW
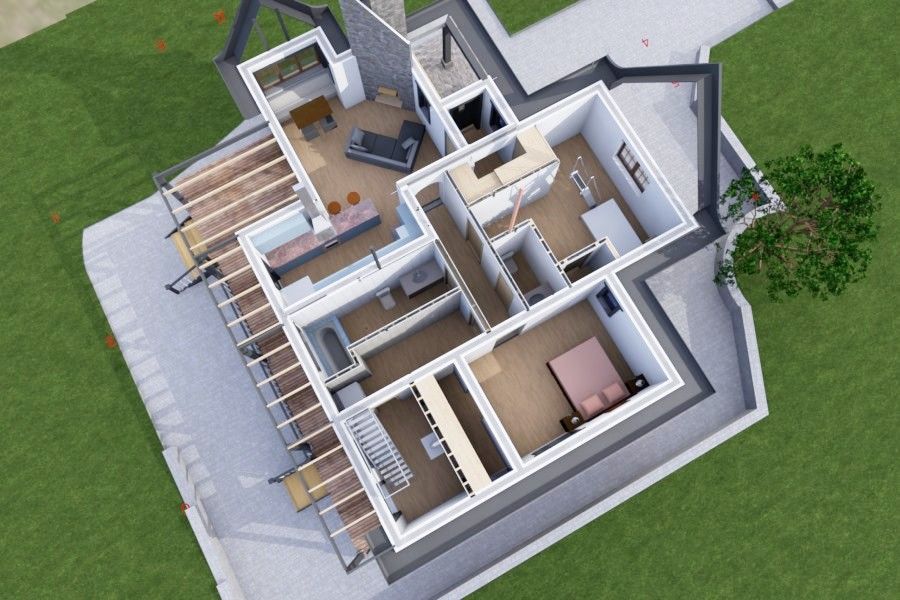
TD-21021-1.5-3 планировка 3D
Floor Plans
See all house plans from this designerConvert Feet and inches to meters and vice versa
| ft | in= | m |
Only plan: $0 USD.
Order Plan
HOUSE PLAN INFORMATION
Quantity
3
Dimensions
Foundation
- slab
- crawlspace
Walls
Facade cladding
- stone
- stucco
Rafters
- lumber
Living room feature
- fireplace
- corner fireplace
- entry to the porch
- vaulted ceiling
Kitchen feature
- penisula eating
Facade type
- Stucco house plans
