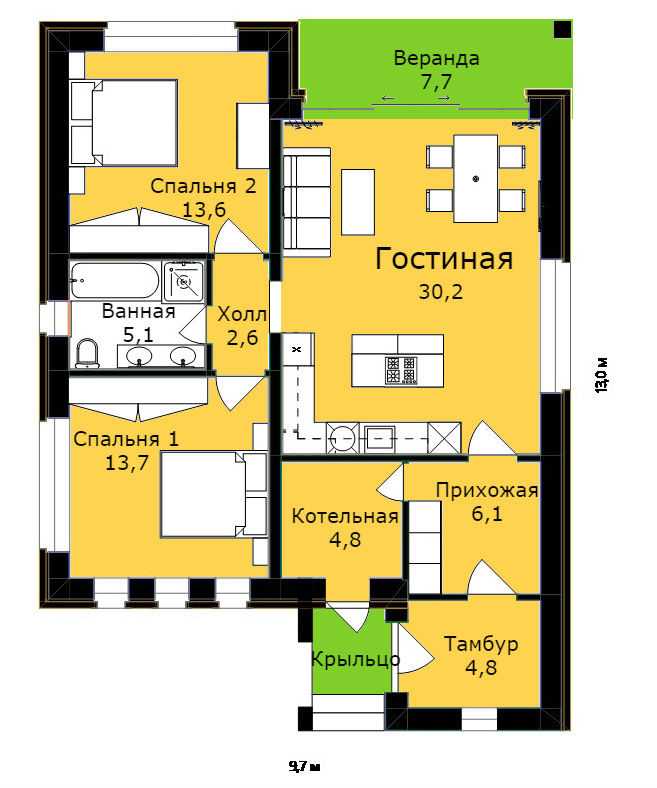One-story 2 Bedroom House Plan With Split Bedrooms
Page has been viewed 631 times
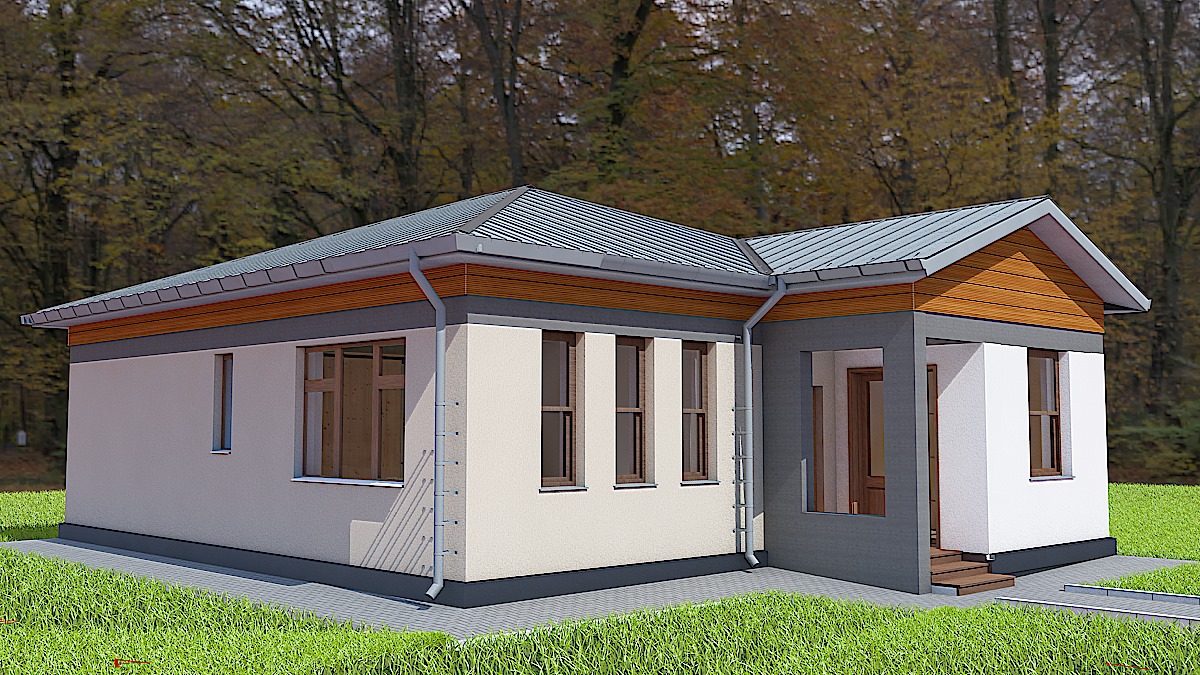
House Plan Alexander
Mirror reverse- House facade has stucco and horizontal siding. completes the look of this house.
- Designed for a narrow lot, the home is less than 31' wide, and provides 985 square feet of living space
- The ground floor is 985 square feet.
- It features 9-foot high ceilings.
- Space includes an air lock entry foyer, great room with an entry to the rear porch, secondary bedrooms with hall bathroom, utility room.
- An open layout maximizes the use of the living space.
HOUSE PLAN IMAGE 1
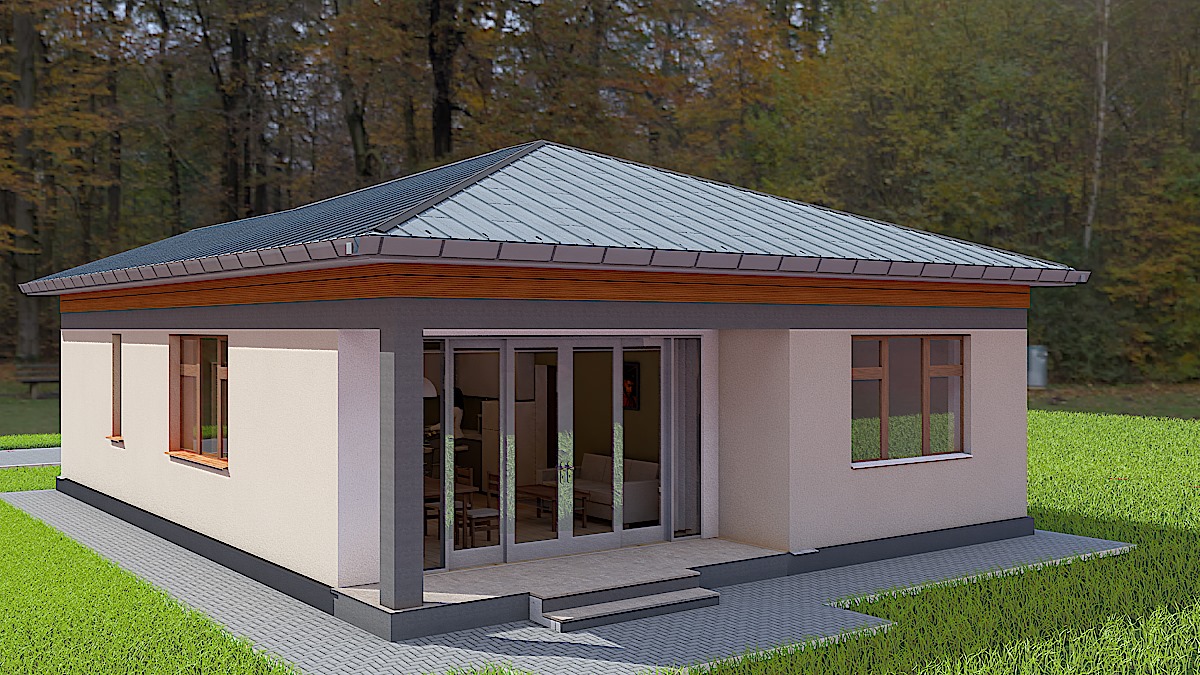
HOUSE PLAN IMAGE 2
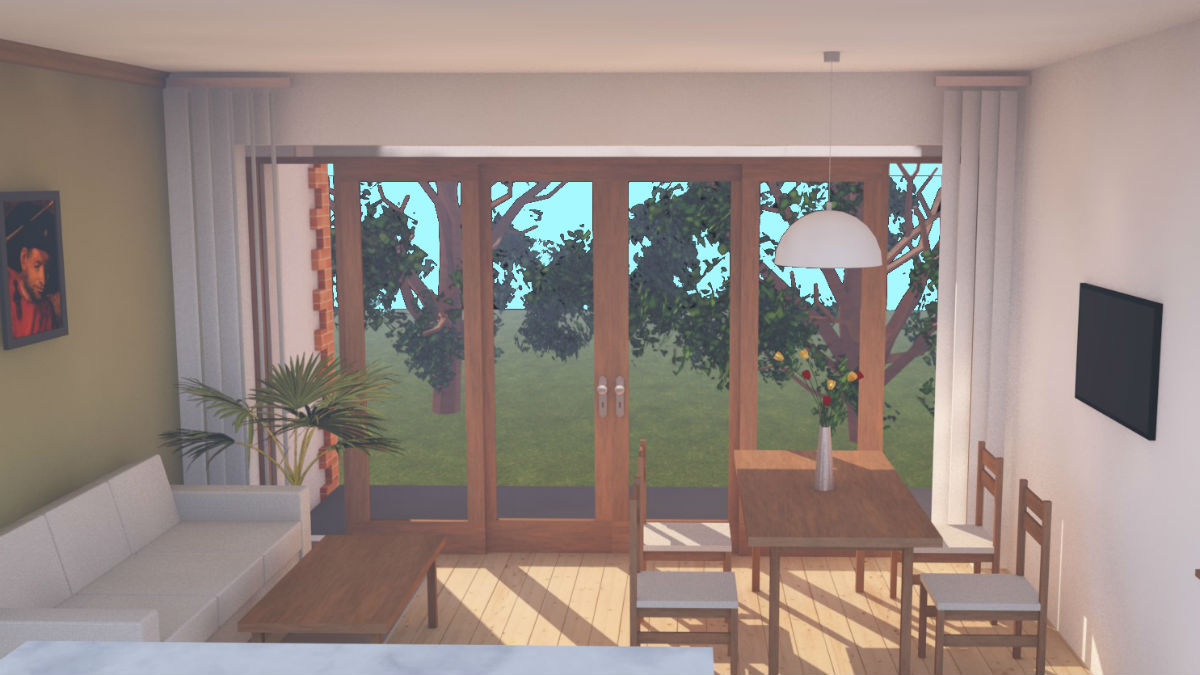
HOUSE PLAN IMAGE 3
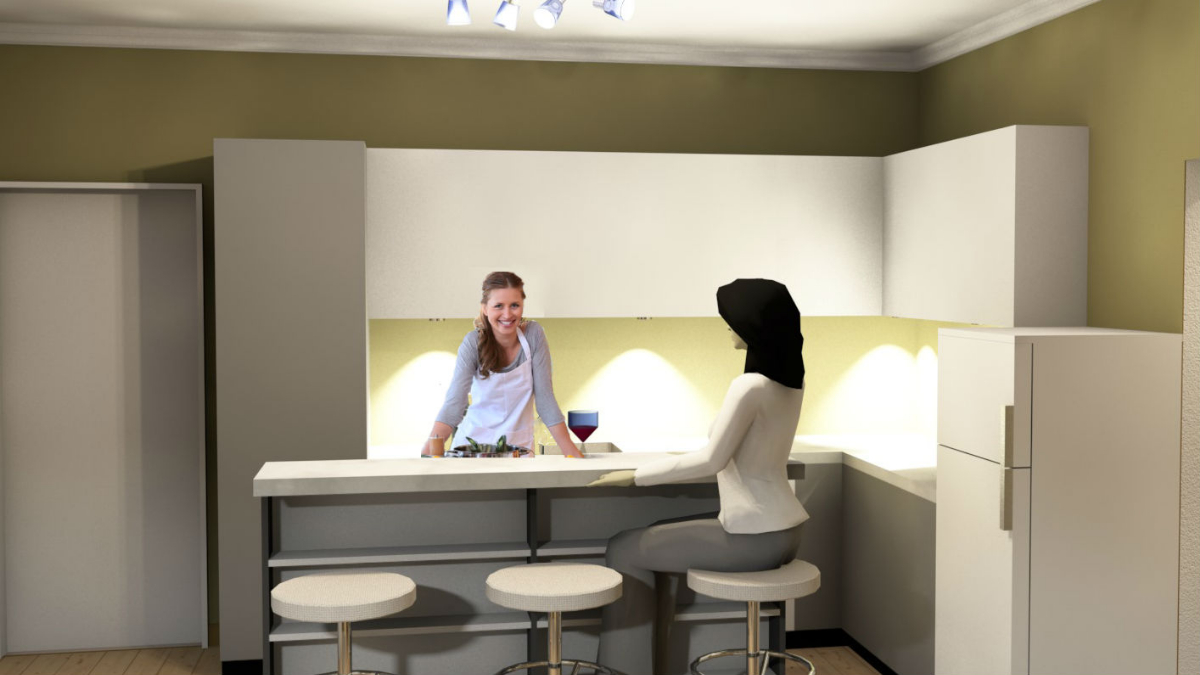
Floor Plans
See all house plans from this designerConvert Feet and inches to meters and vice versa
| ft | in= | m |
Only plan: $125 USD.
Order Plan
HOUSE PLAN INFORMATION
Quantity
Floor
1
Bedroom
2
Bath
1
Cars
none
Dimensions
Total heating area
90.66 m2
1st floor square
90.66 m2
House width
9.7 m
House depth
13 m
1st Floor ceiling
3 m
Walls
Exterior wall thickness
500
Facade cladding
- brick
Living room feature
- open layout
Kitchen feature
- kitchen island
Bedroom Feature
- bath and shower
- split bedrooms
Outdoor living
Facade type
Plan shape
- rectangular
