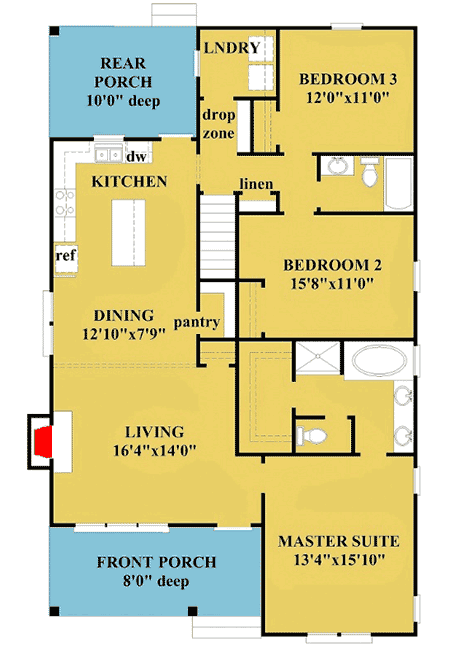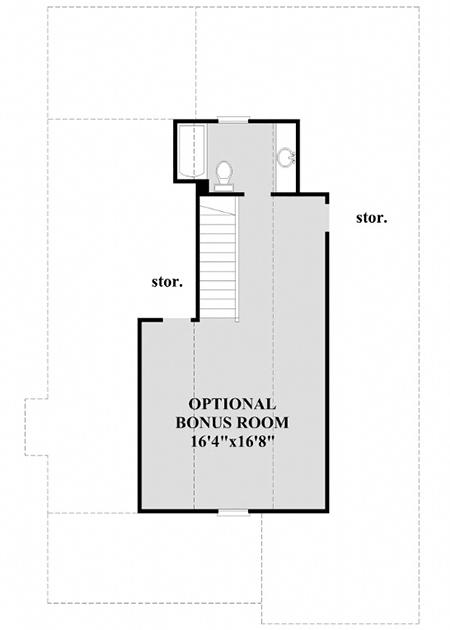Plan of a single-story house with a loft for a narrow plot
Page has been viewed 698 times
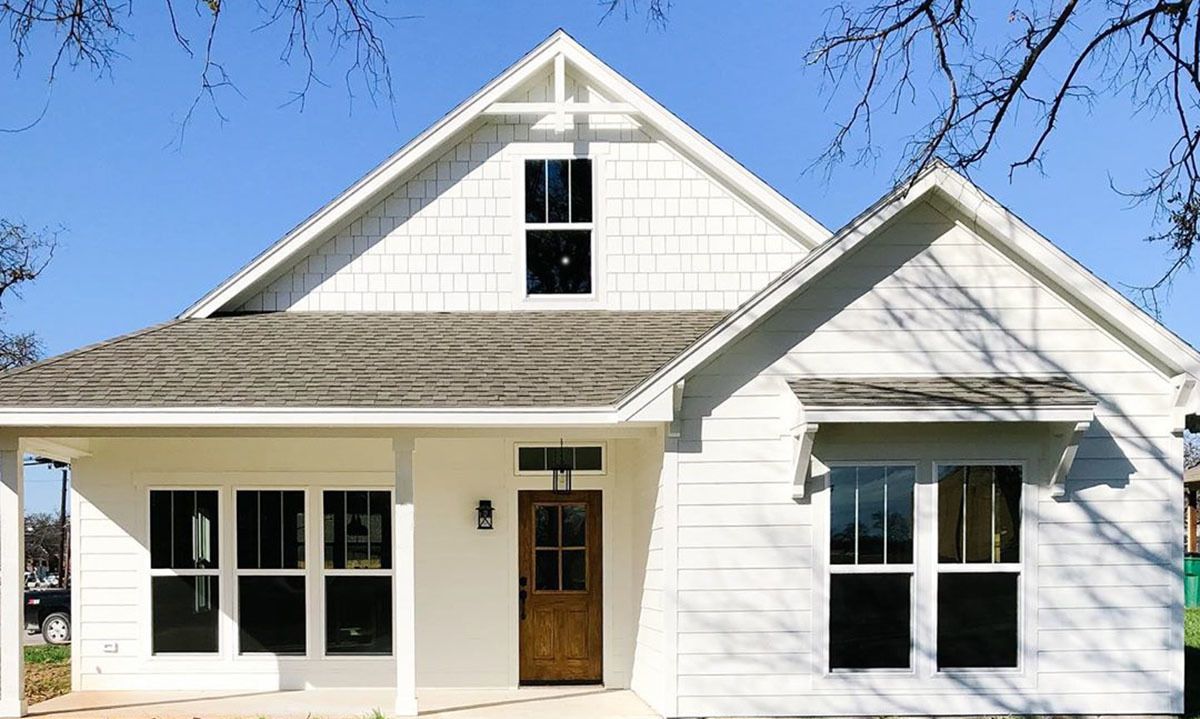
House Plan NC-15236-1-3
Mirror reverseNot many fans of houses can boast that they have a beautiful elongated facade. Yet, the layout of the living room, kitchen, technical rooms, and most importantly, the bedrooms' form - so successfully and practically designed. A bonus for developers is a room with a bathroom in the attic, while in general, the first-floor view is not worsened by the stairs to the attic. Thanks to the frame technology by which this successful house project is built, the homeowner at any time can change the internal layout and create anything so necessary for an individual lifestyle. In addition, this construction technology involves creating an energy-efficient home, and you only need to use modern high-tech materials for insulation and finishing walls, floors, and ceilings. Heating sufficient to maintain a comfortable temperature inside the house, even in severe frosts, can be even a system - floor heating. Costs for the further maintenance of the house as well are not significant.
HOUSE PLAN IMAGE 1
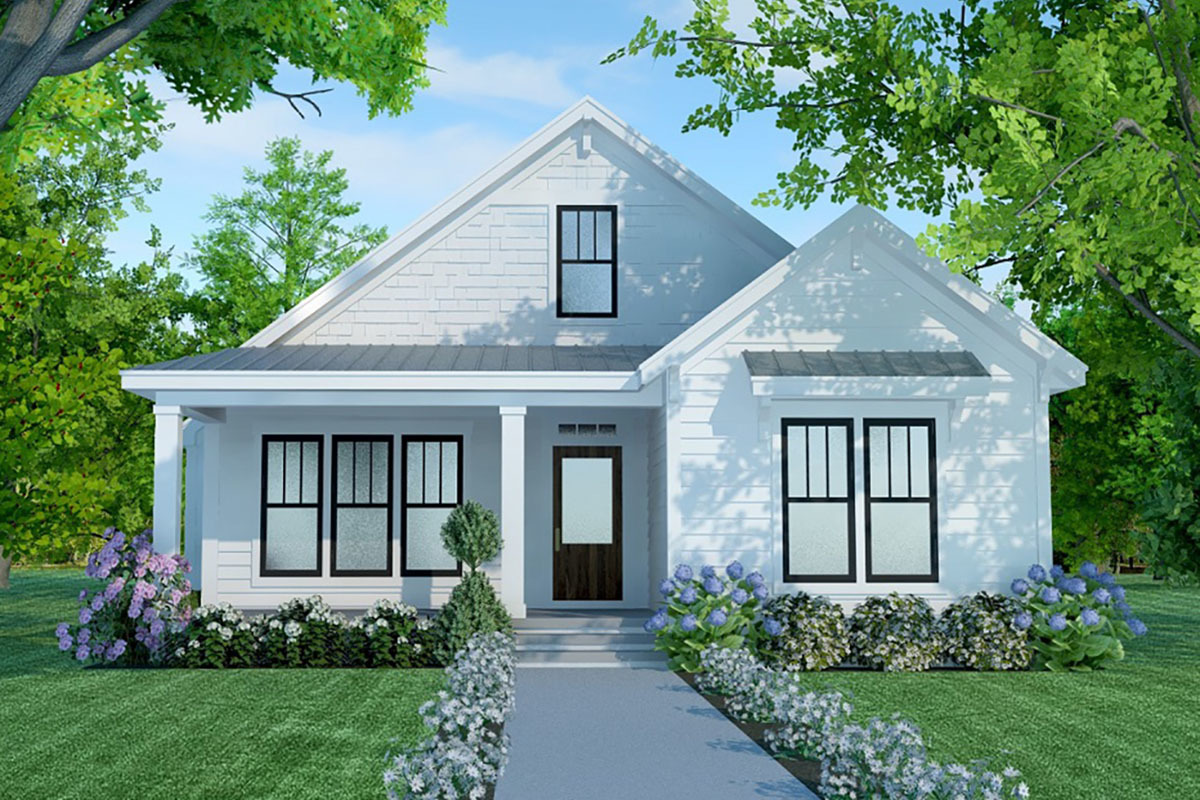
Interior 2. Plan NC-15236-1-3
HOUSE PLAN IMAGE 2
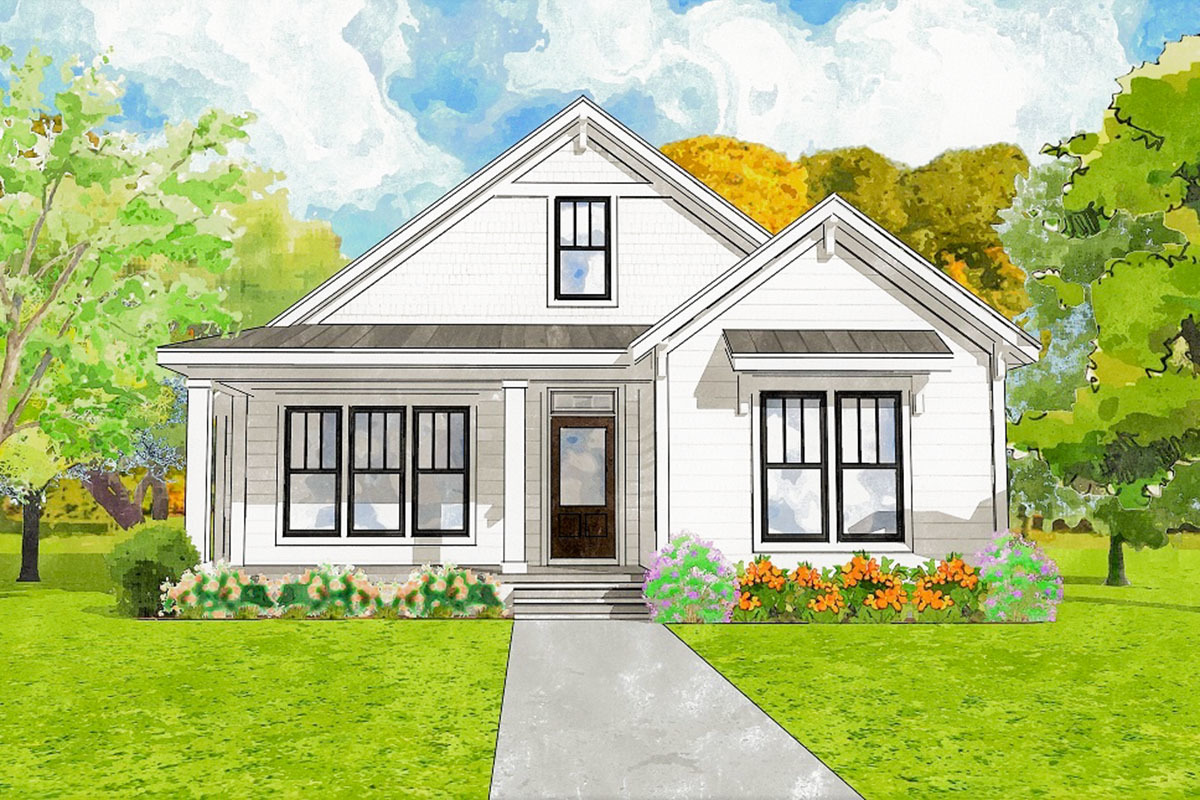
Interior 3. Plan NC-15236-1-3
HOUSE PLAN IMAGE 3
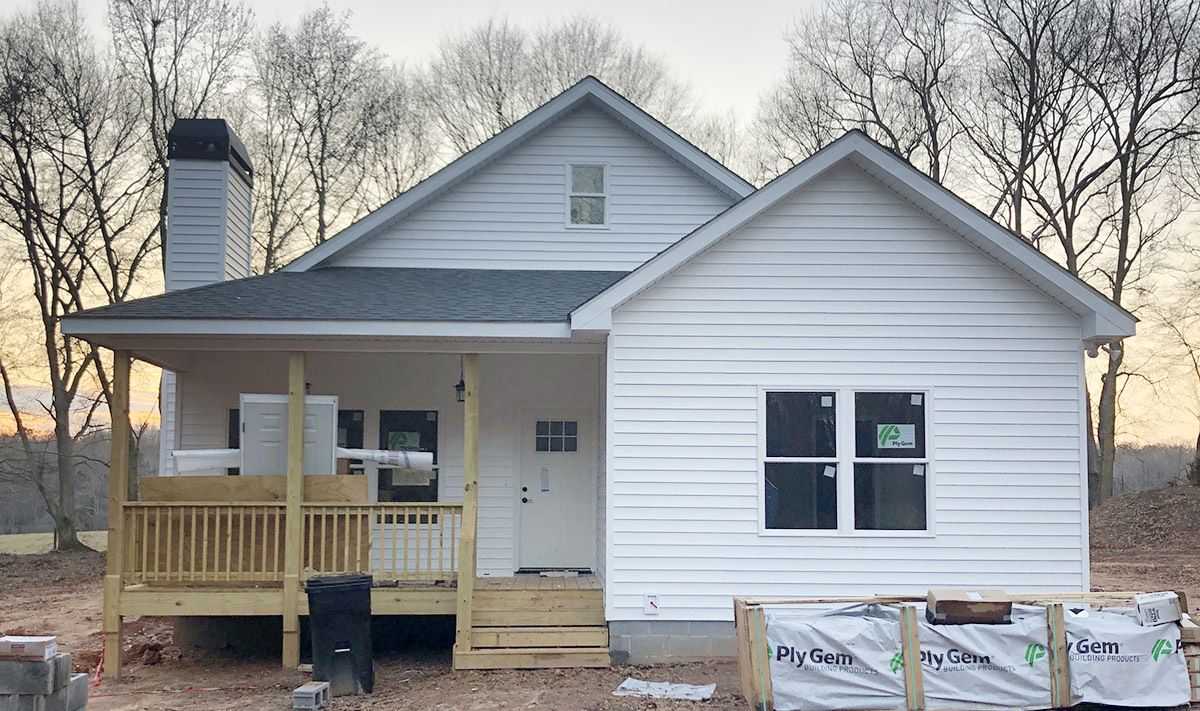
Interior 4. Plan NC-15236-1-3
Floor Plans
See all house plans from this designerConvert Feet and inches to meters and vice versa
| ft | in= | m |
Only plan: $175 USD.
Order Plan
HOUSE PLAN INFORMATION
Quantity
Dimensions
Walls
Facade cladding
- brick
- horizontal siding
- wood boarding
Living room feature
- fireplace
- open layout
- entry to the porch
Kitchen feature
- kitchen island
- pantry
Bedroom features
- Walk-in closet
- First floor master
- Bath + shower
