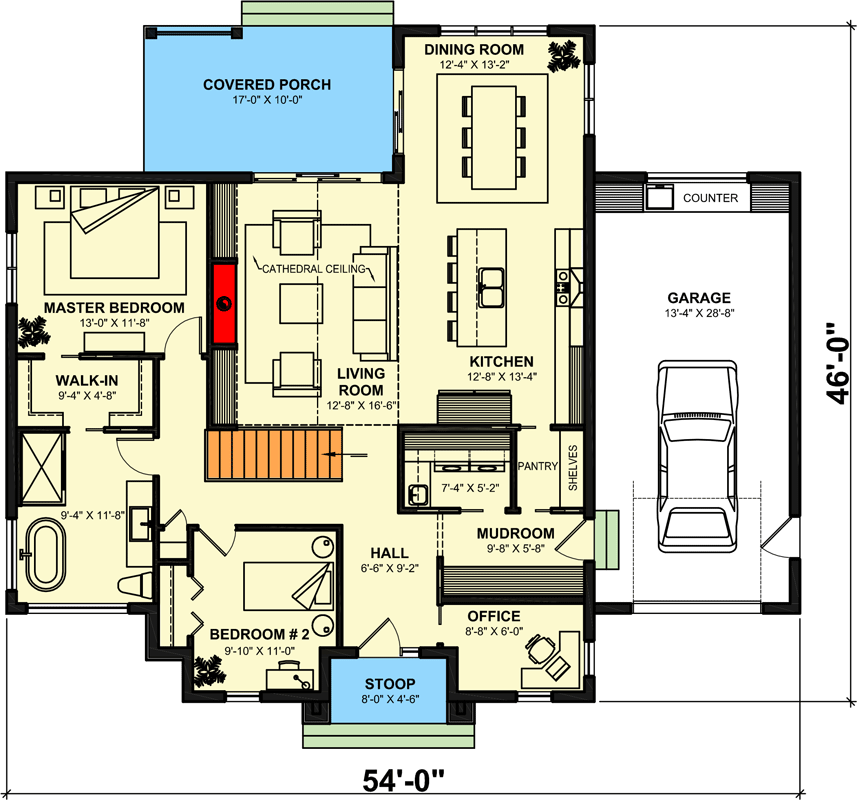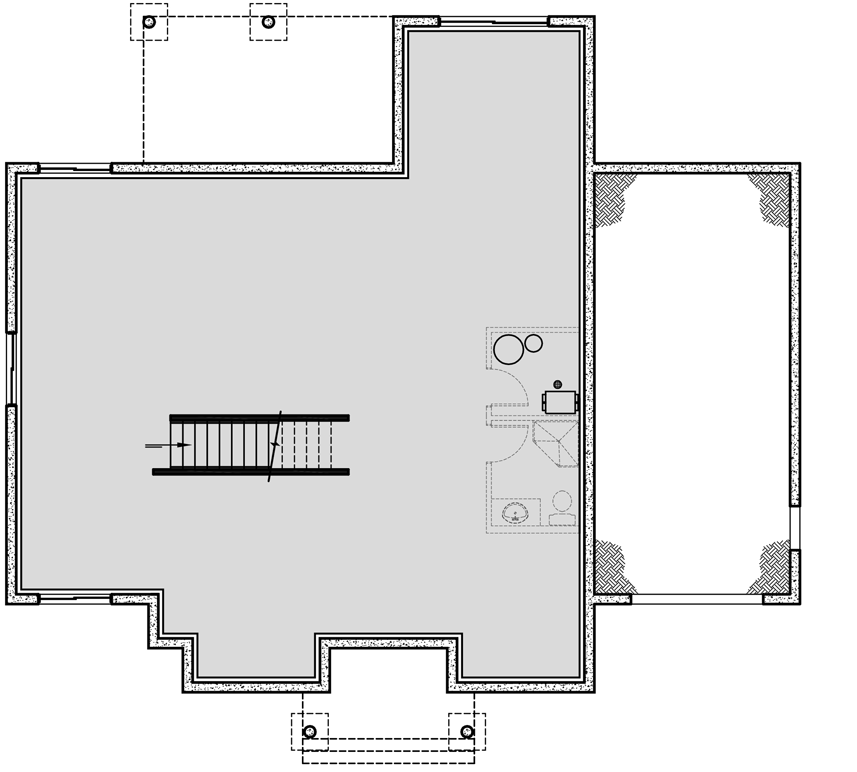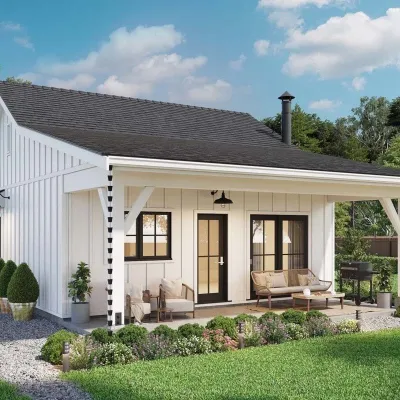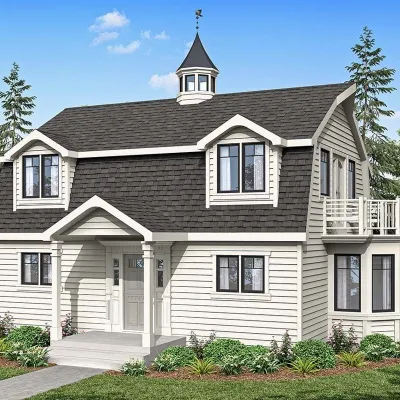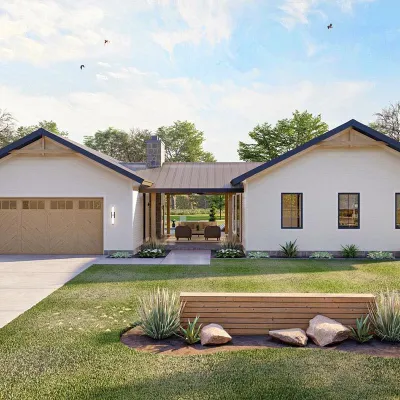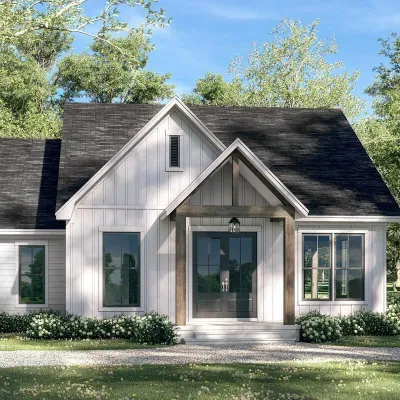Plan DR-22619-1-2 Contemporary Home Plan With Home Office And Single Garage
Page has been viewed 452 times
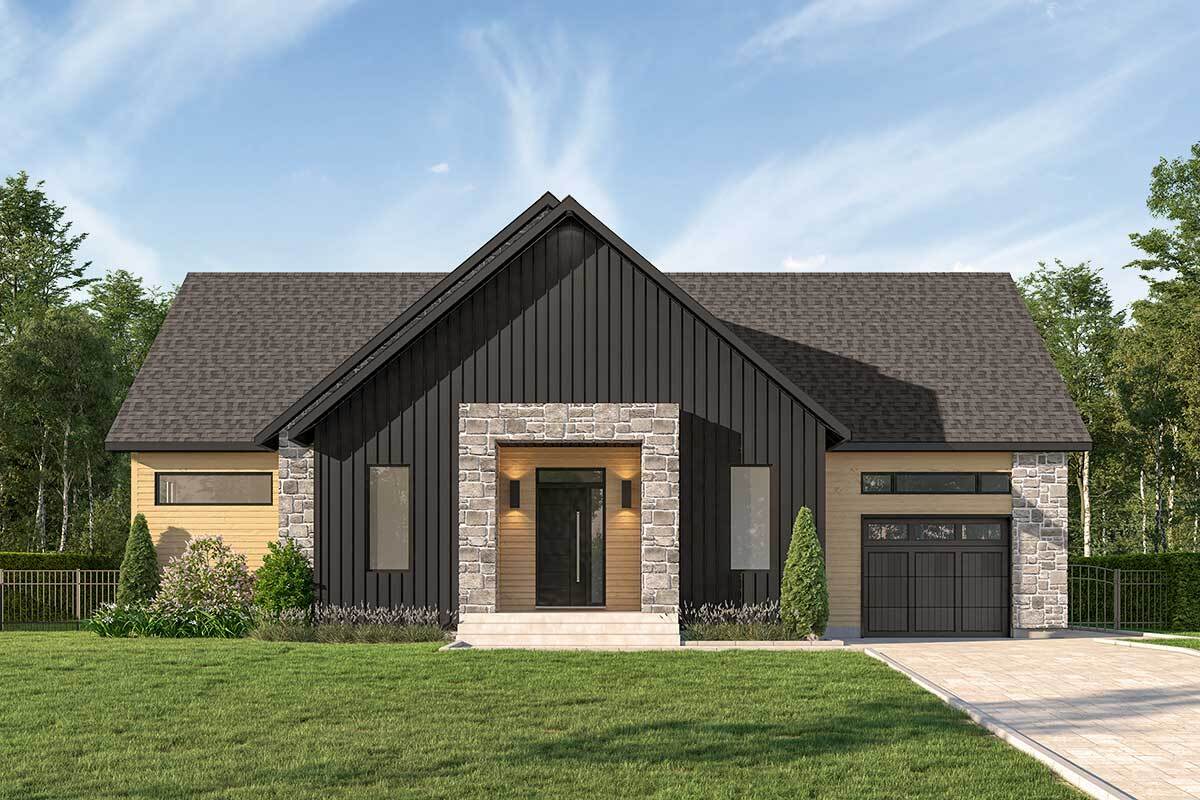
House Plan DR-22619-1-2
Mirror reverse- This Contemporary home plan features contrasting exterior colors, along with stone accents enhancing the outstanding curb appeal.
- The mudroom with entrance to the laundry room and one garage space is located next to the home office, which is hidden behind a pocket door from the foyer.
- The living and dining rooms surround the kitchen, which is framed by a pair of sliding doors leading to the porch.
- The living room's cathedral ceiling gives vertical space, and built-ins flank the large fireplace.
- An eating area and a walk-in pantry are located close to the island in the roomy kitchen.
- There is a pass-through closet in the master bedroom that leads to the 4-fixture bathroom. There is a ton of storage space available in the extra-deep garage and unfinished basement.
HOUSE PLAN IMAGE 1
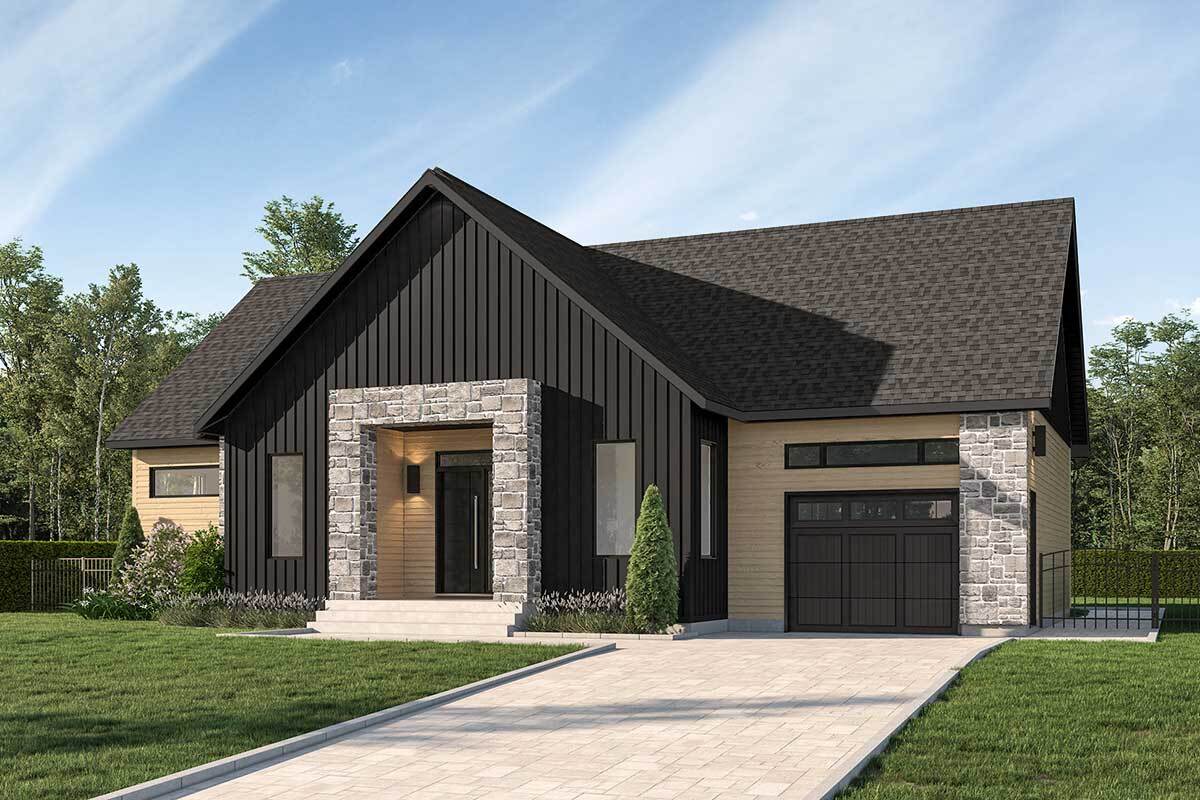
Interior 2. Plan DR-22619-1-2
HOUSE PLAN IMAGE 2
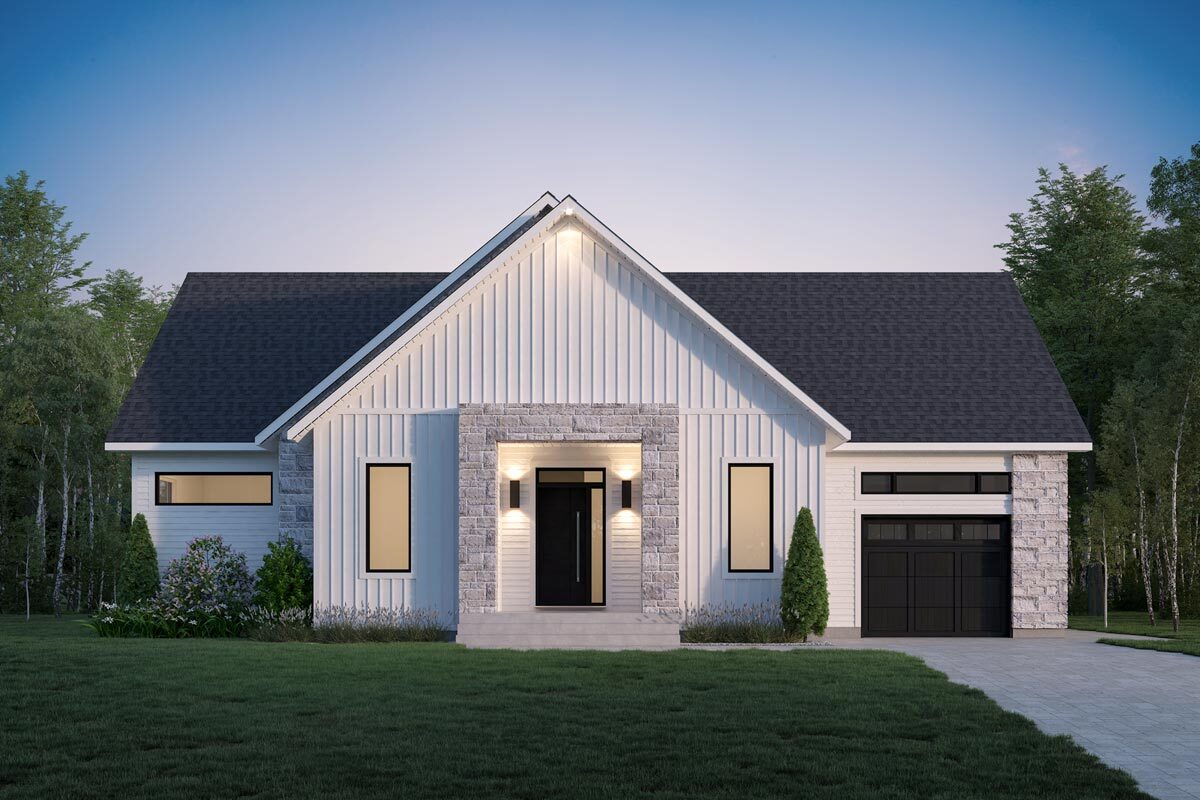
Interior 3. Plan DR-22619-1-2
HOUSE PLAN IMAGE 3
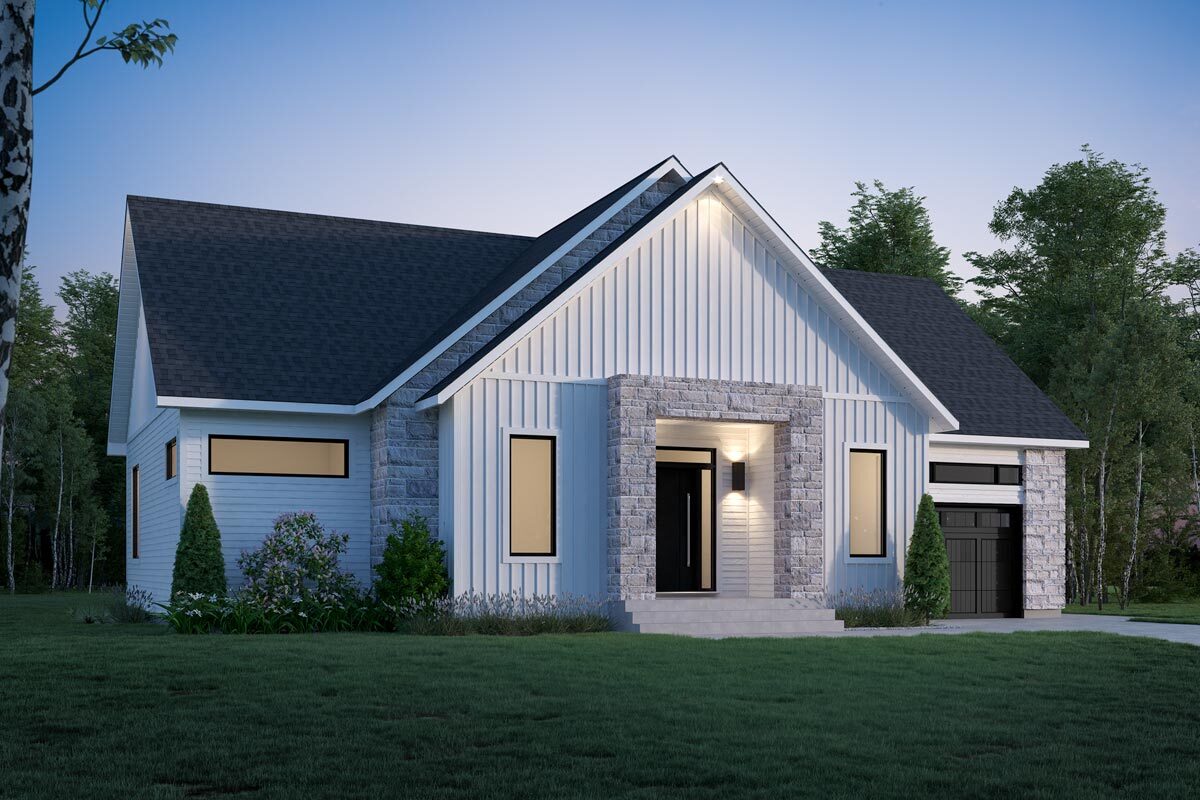
Interior 4. Plan DR-22619-1-2
HOUSE PLAN IMAGE 4
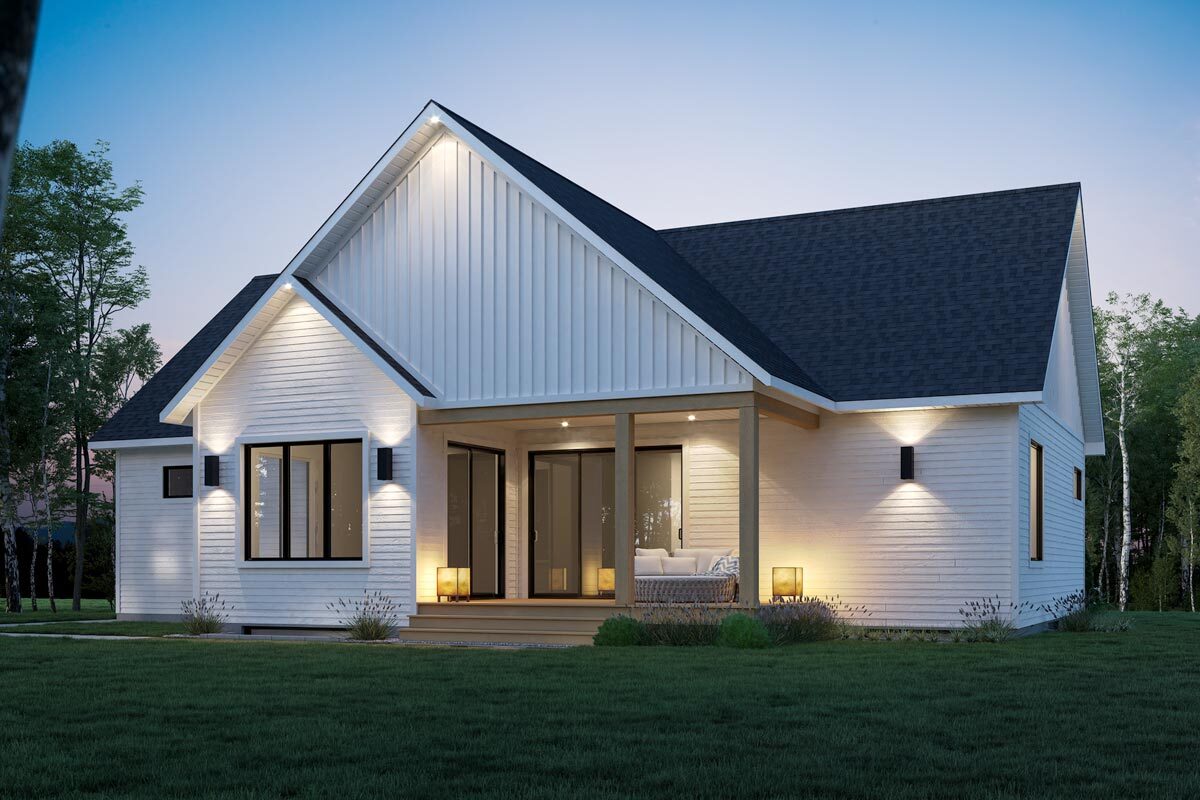
Interior 5. Plan DR-22619-1-2
HOUSE PLAN IMAGE 5
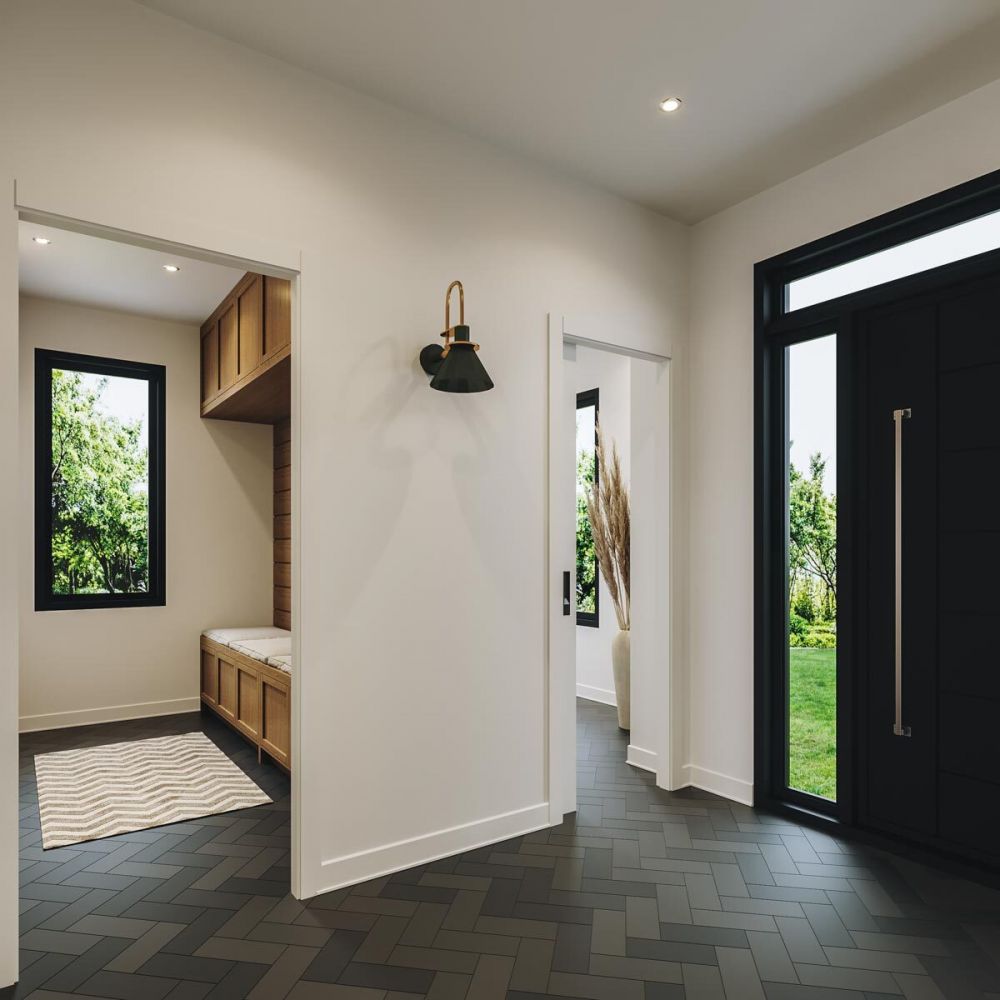
Interior 7. Plan DR-22619-1-2
HOUSE PLAN IMAGE 6
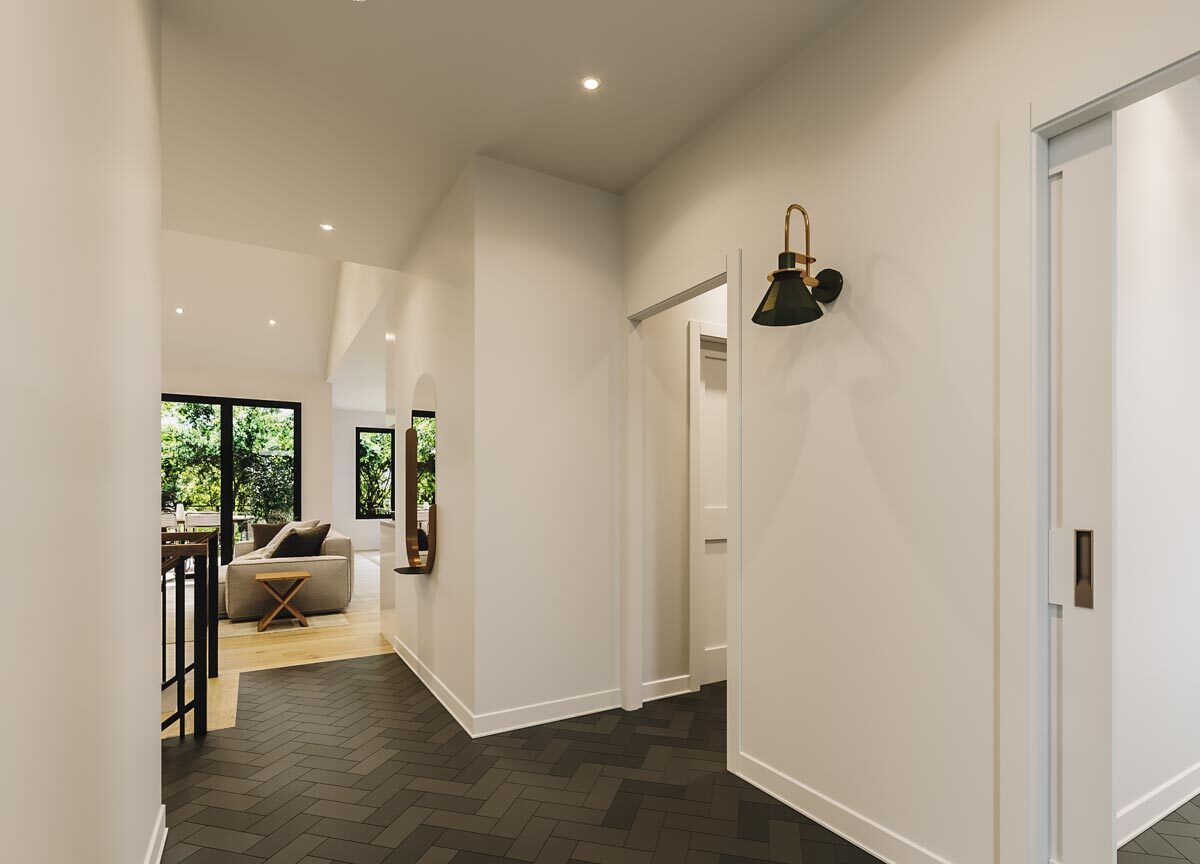
Interior 8. Plan DR-22619-1-2
HOUSE PLAN IMAGE 7
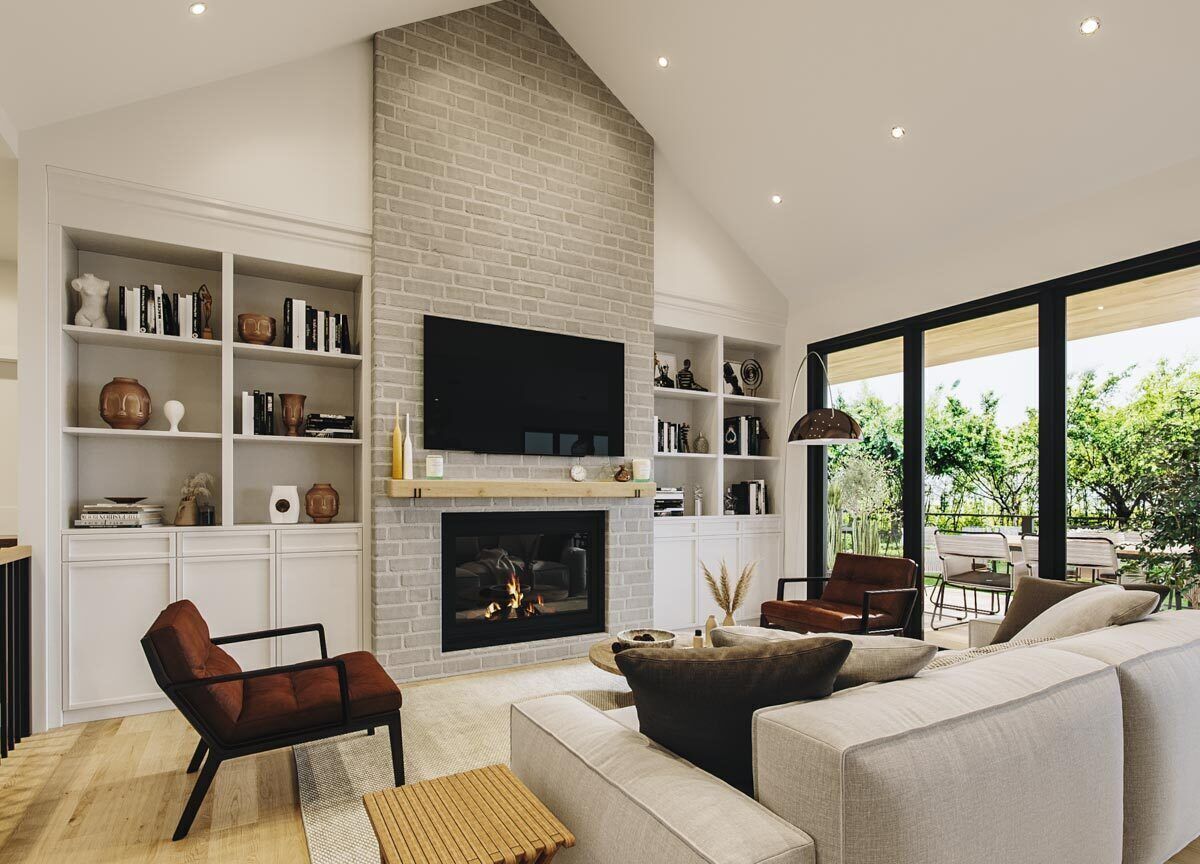
Interior 9. Plan DR-22619-1-2
HOUSE PLAN IMAGE 8
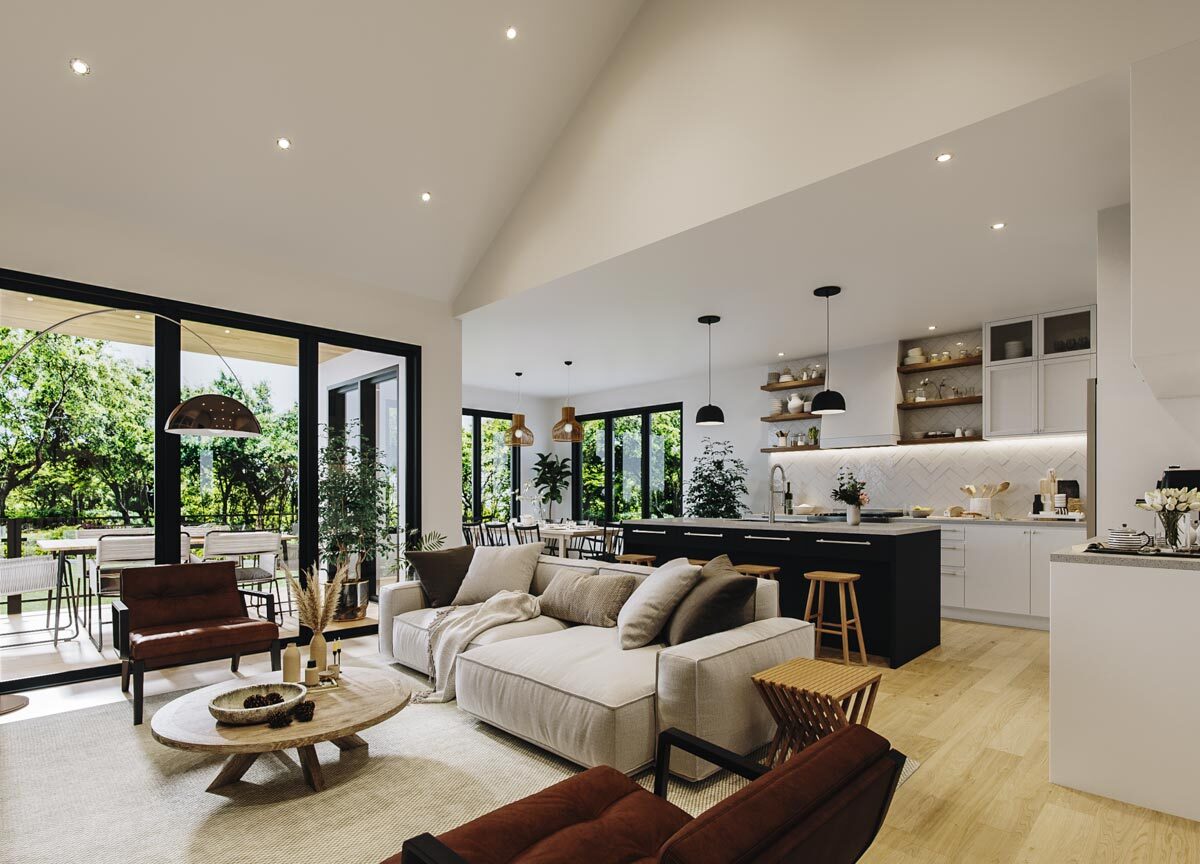
Interior 10. Plan DR-22619-1-2
HOUSE PLAN IMAGE 9
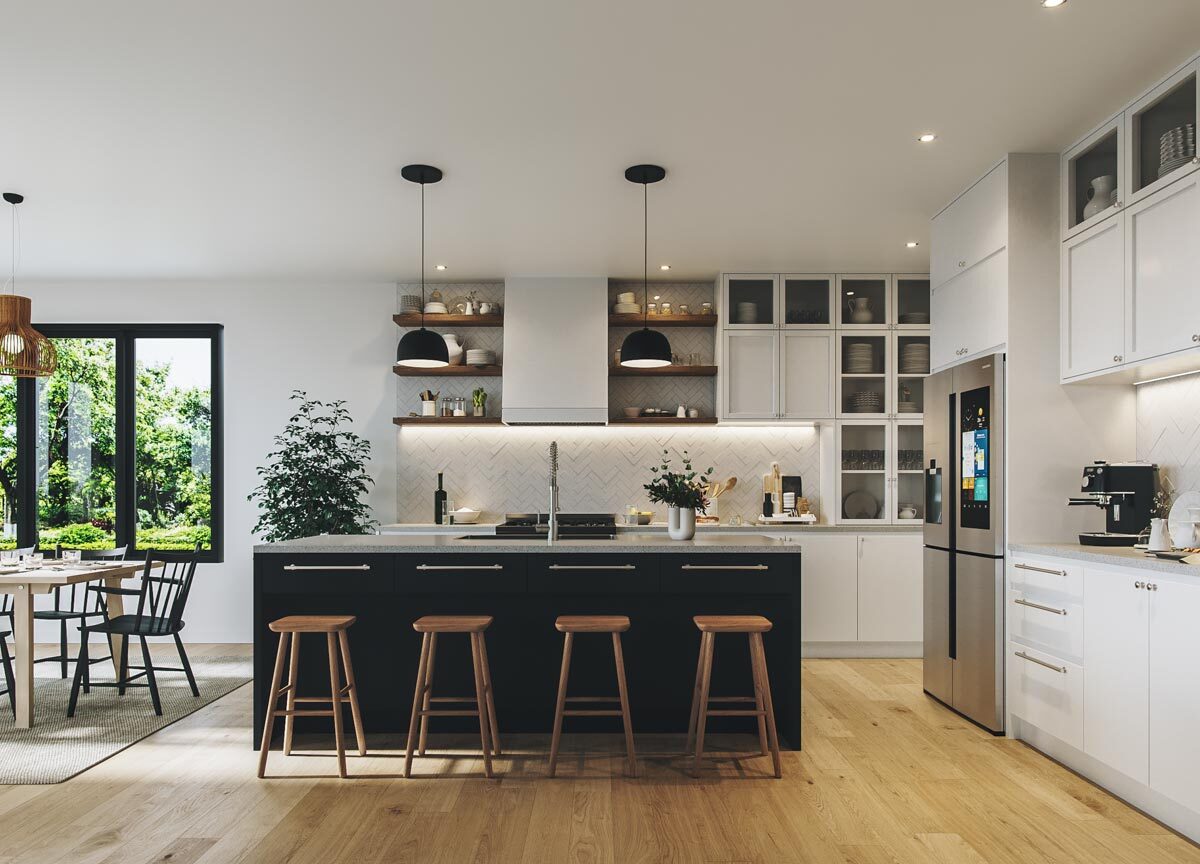
Interior 11. Plan DR-22619-1-2
HOUSE PLAN IMAGE 10
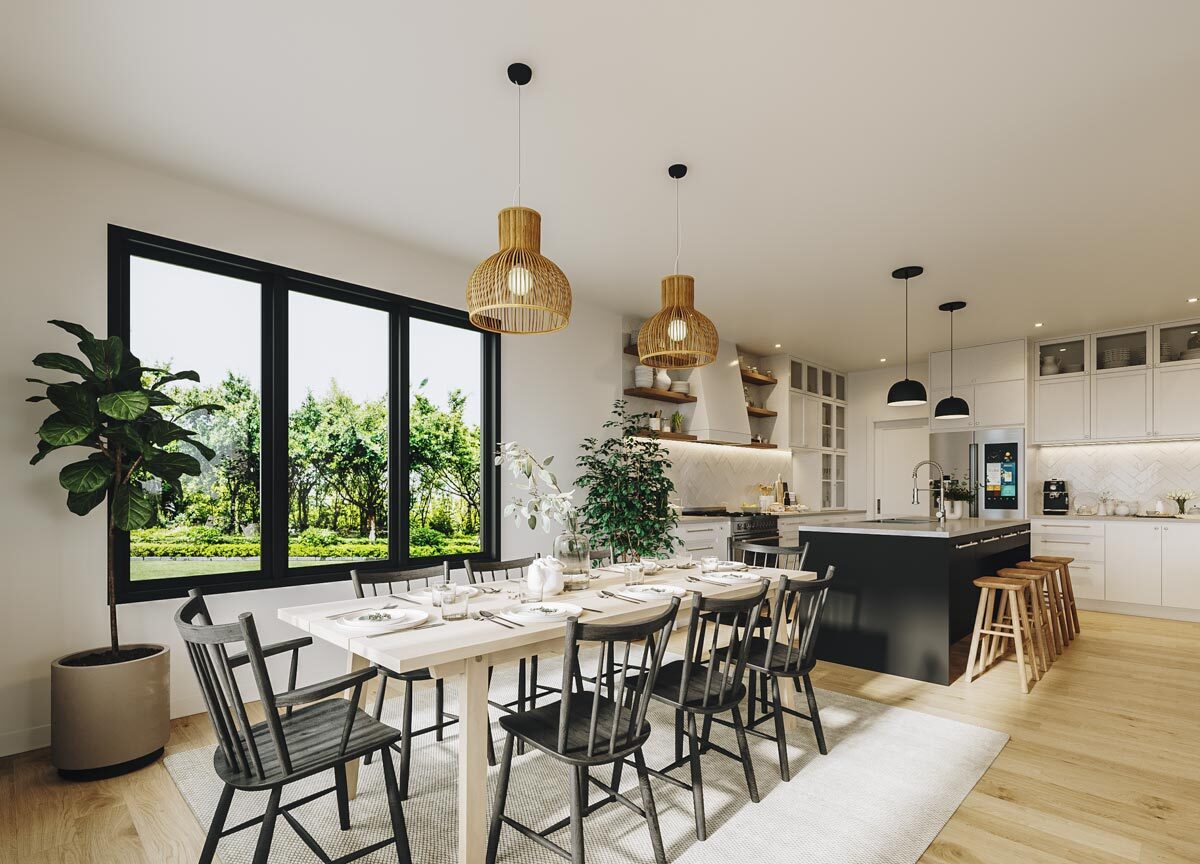
Interior 12. Plan DR-22619-1-2
HOUSE PLAN IMAGE 11
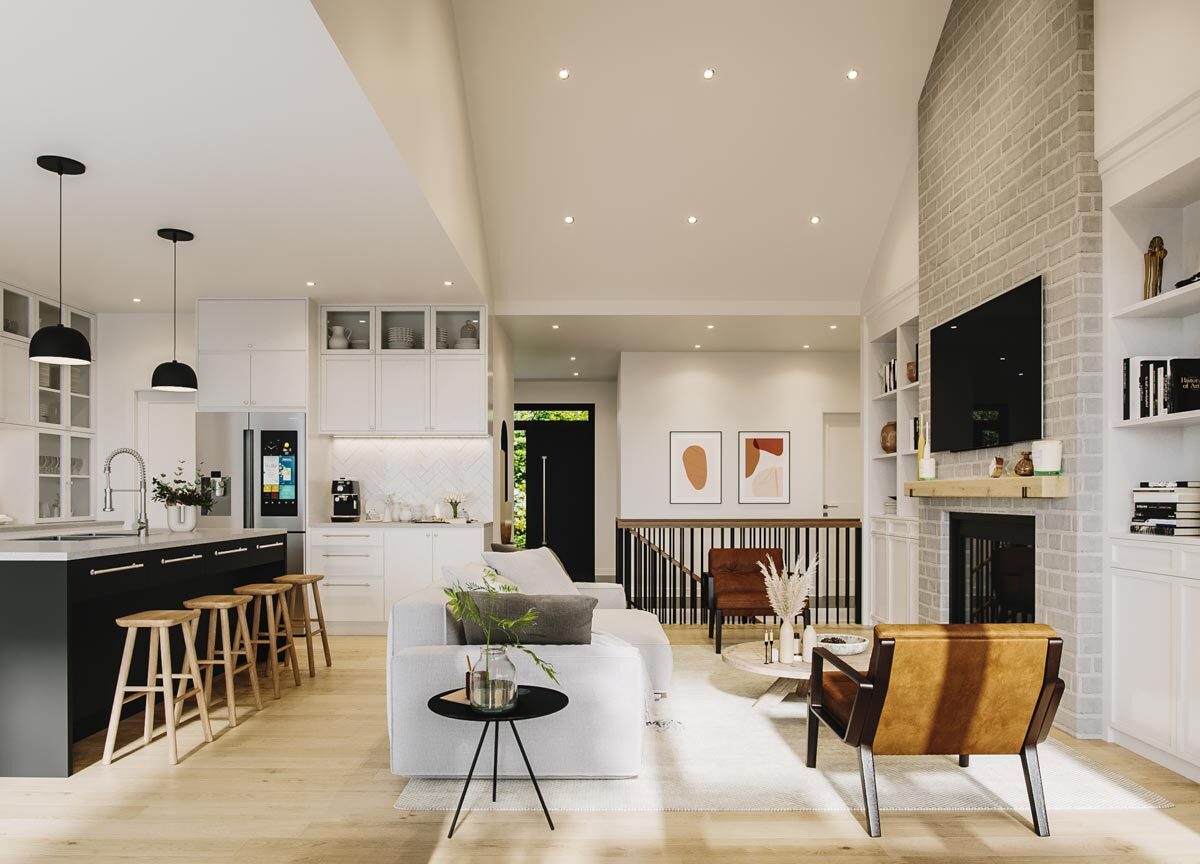
Interior 13. Plan DR-22619-1-2
HOUSE PLAN IMAGE 12
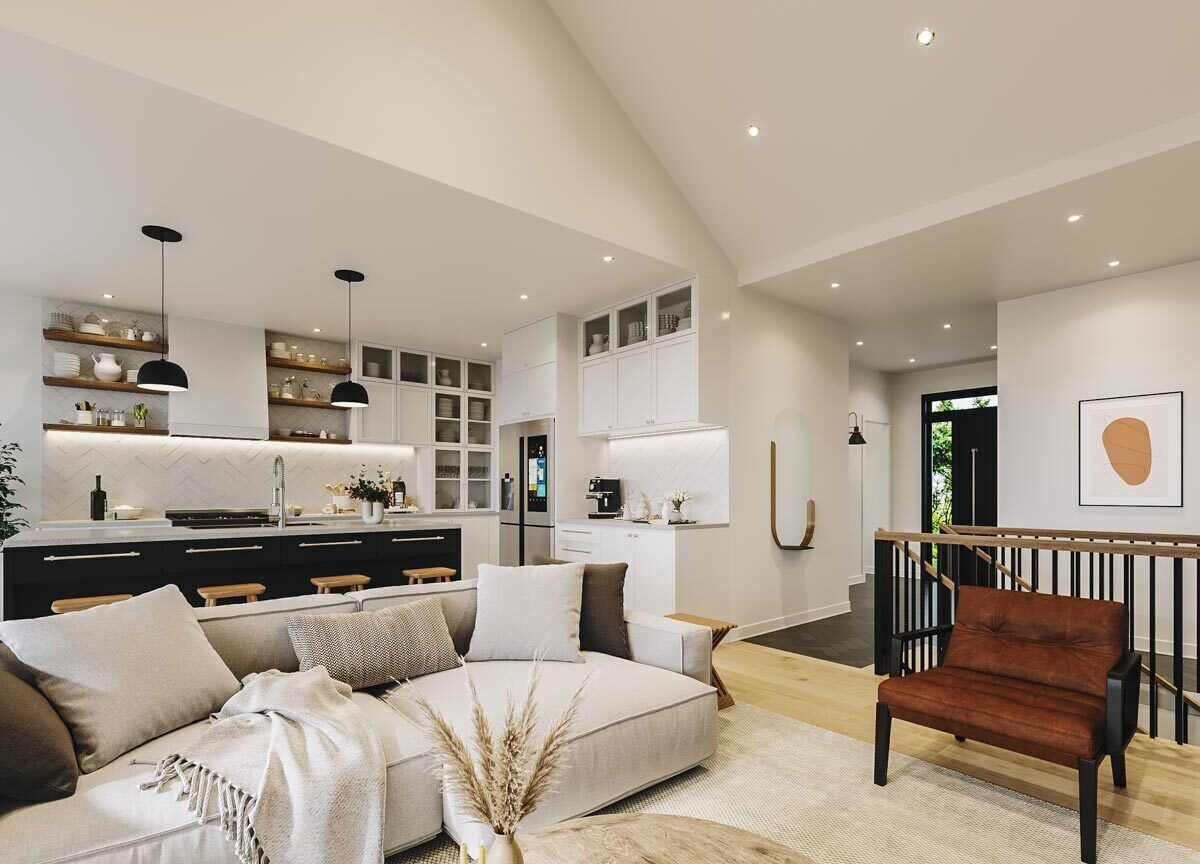
Interior 14. Plan DR-22619-1-2
HOUSE PLAN IMAGE 13

Interior 15. Plan DR-22619-1-2
HOUSE PLAN IMAGE 14
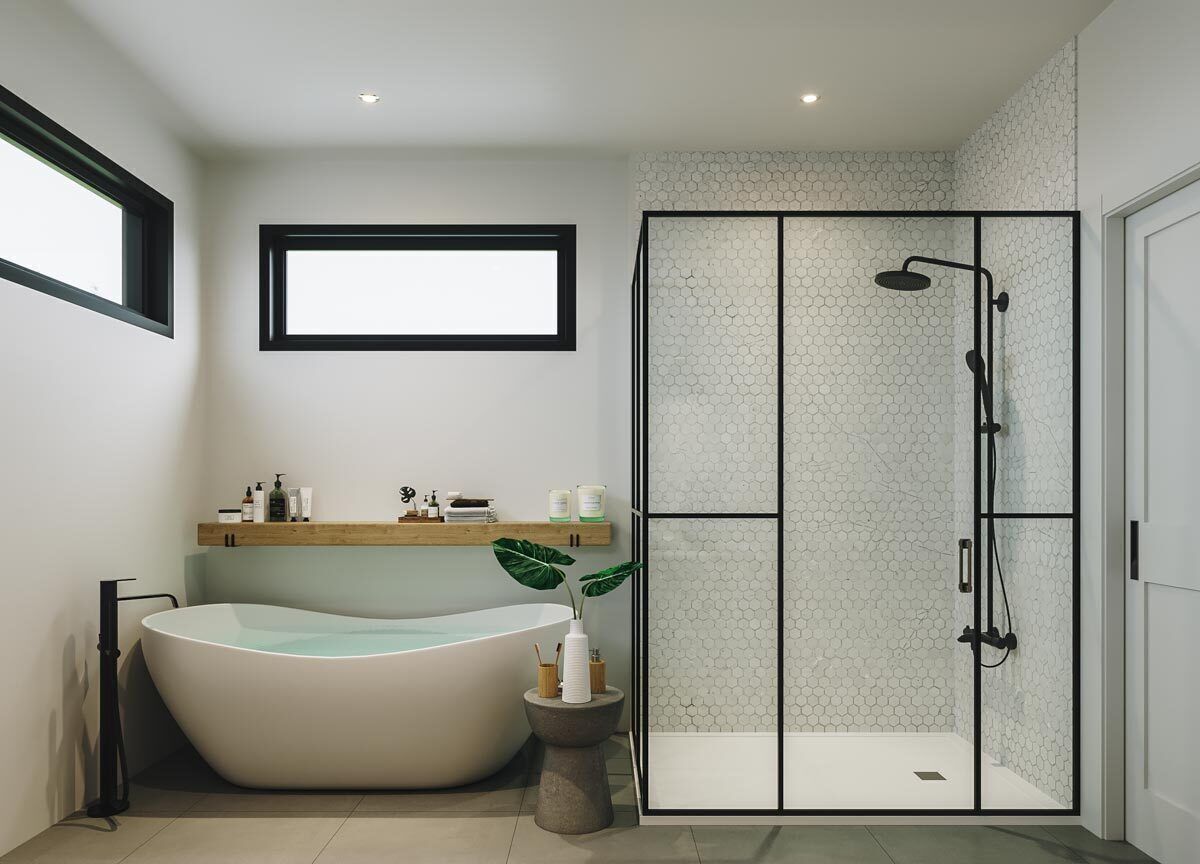
Interior 16. Plan DR-22619-1-2
HOUSE PLAN IMAGE 15
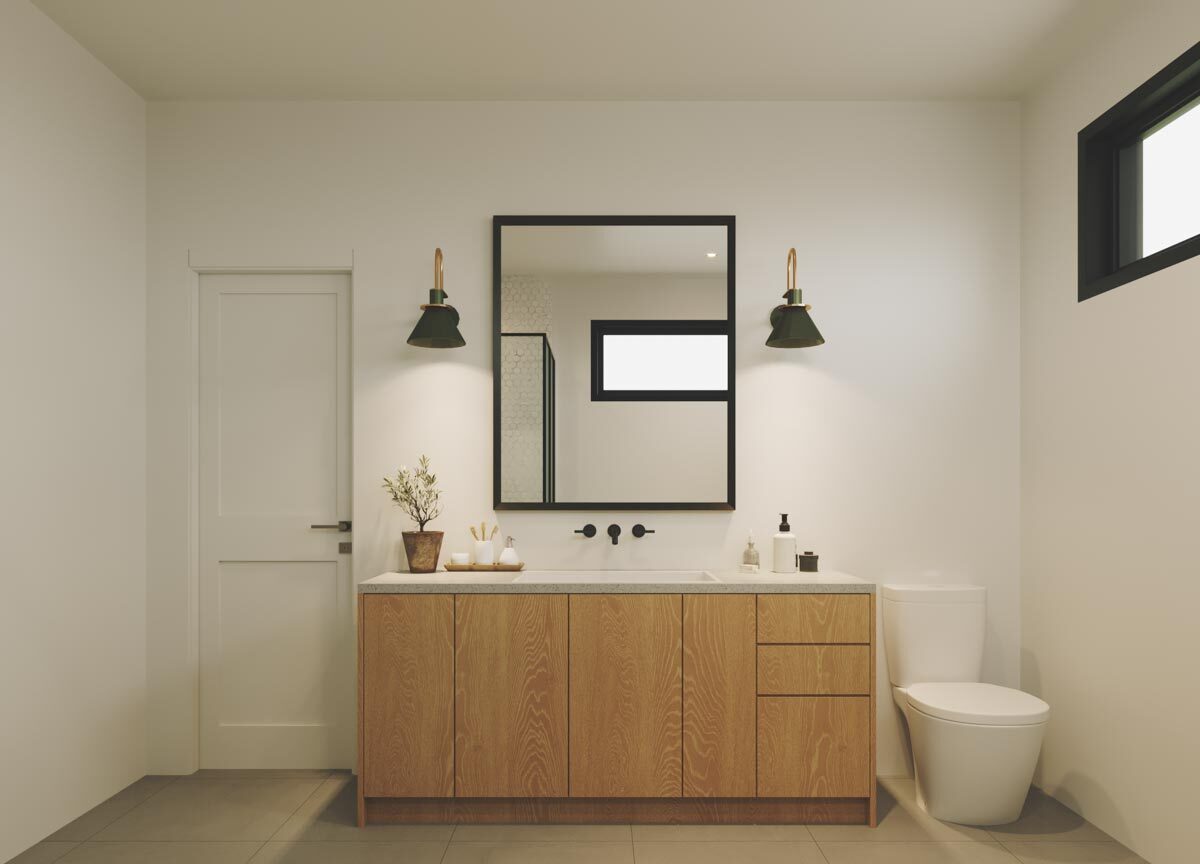
Interior 17. Plan DR-22619-1-2
HOUSE PLAN IMAGE 16
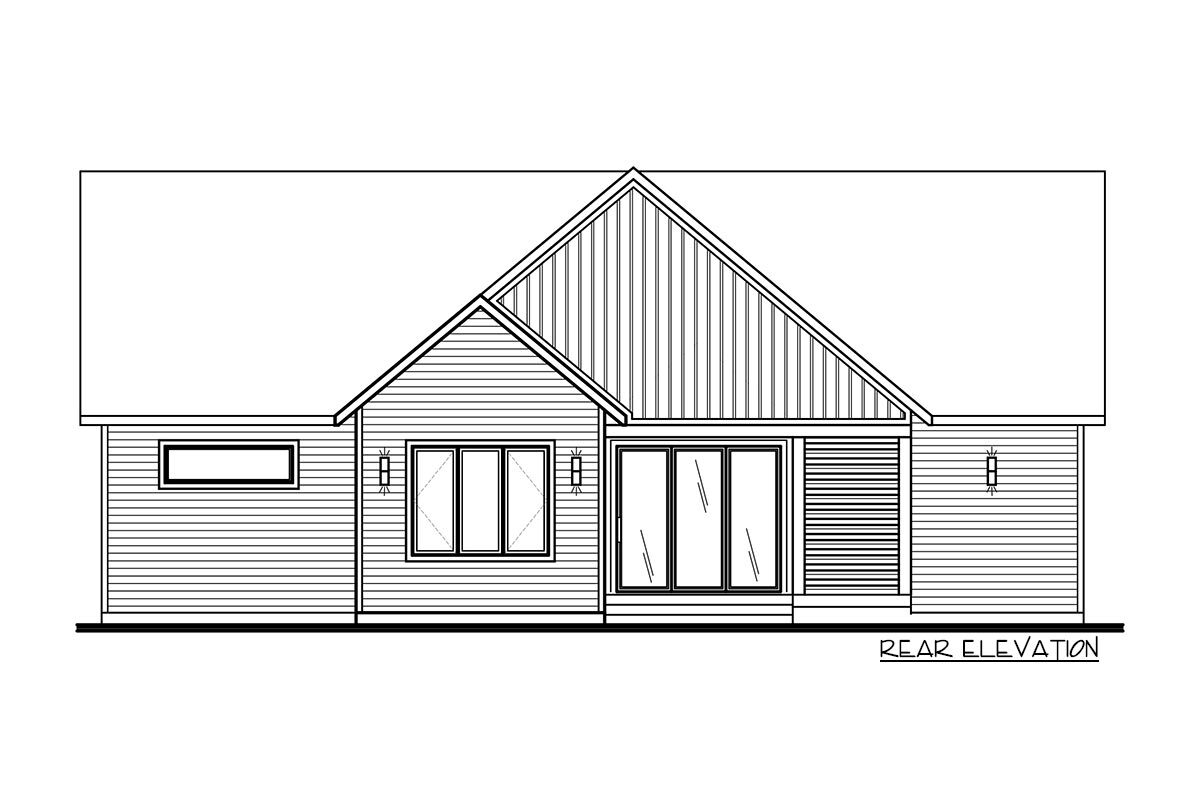
Interior 18. Plan DR-22619-1-2
Floor Plans
See all house plans from this designerConvert Feet and inches to meters and vice versa
| ft | in= | m |
Only plan: $350 USD.
Order Plan
HOUSE PLAN INFORMATION
Floor
1
Bedroom
2
Bath
1
Cars
1
Dimensions
Total heating area
138.1 m2
1st floor square
138.1 m2
Basement square
138.1 m2
House width
16.5 m
House depth
14 m
1st Floor ceiling
2.4 m
Garage type
- Attached
Garage Location
front
Garage area
39 m2
Walls
Exterior wall thickness
0.15
Wall insulation
3.35 Wt(m2 h)
Facade cladding
- stone
- horizontal siding
- board and batten siding
Living room feature
- fireplace
- vaulted ceiling
- open layout
- sliding doors
- entry to the porch
Kitchen feature
- kitchen island
- pantry
Bedroom features
- Walk-in closet
- First floor master
- Bath + shower
- Split bedrooms
Floors
House plans by size
- up to 1500 sq.feet
