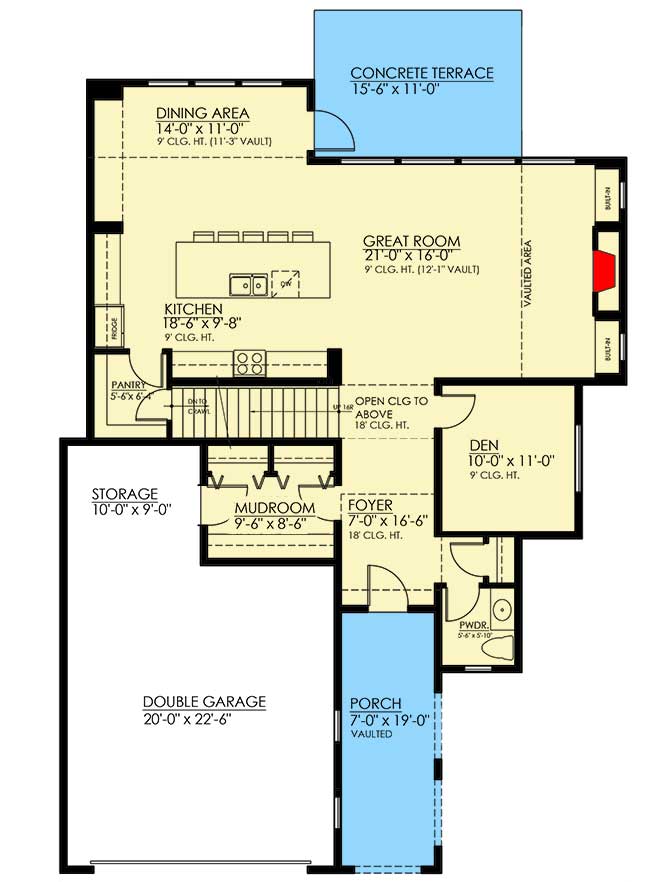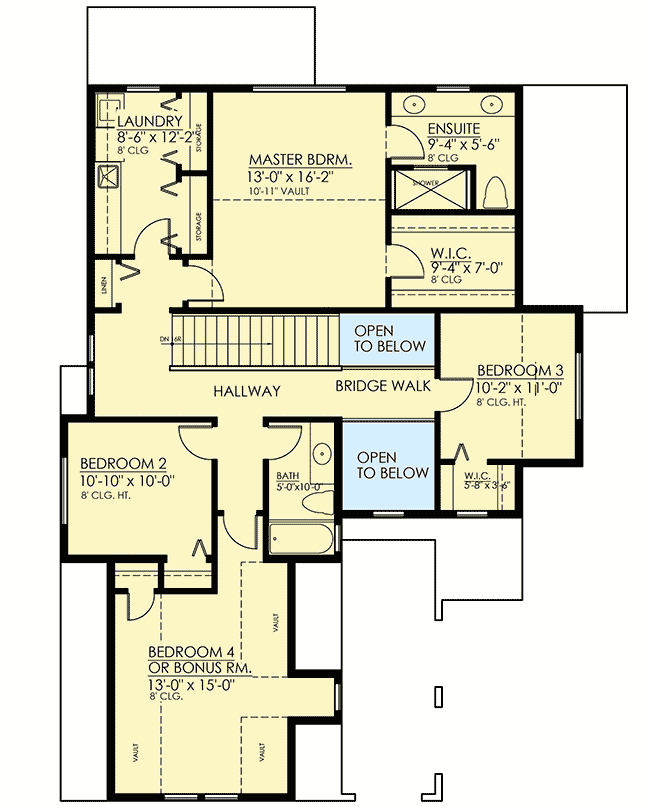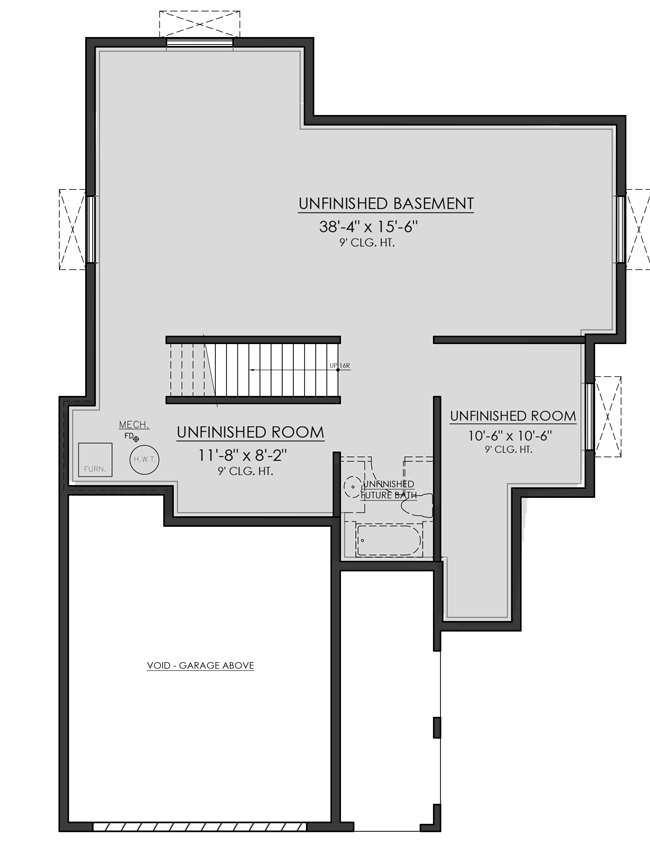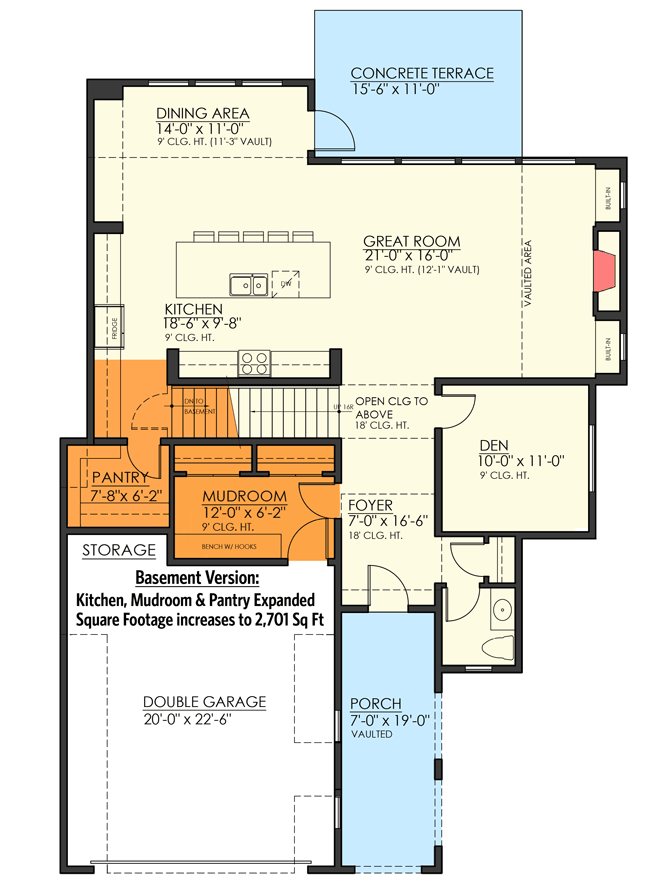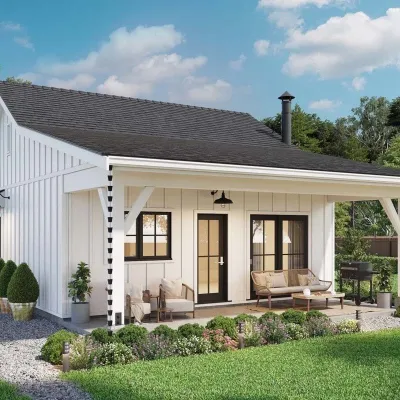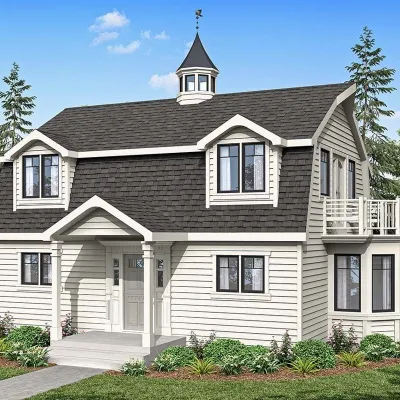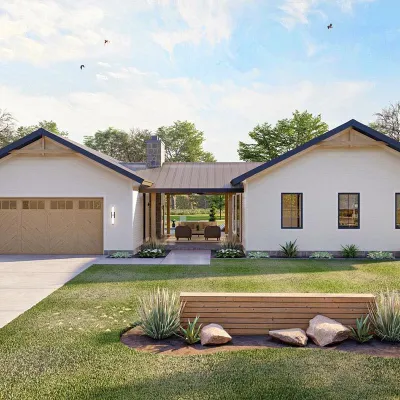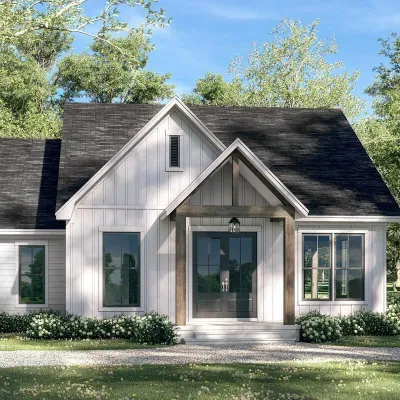Plan of a two-story frame house with four bedrooms and a two-car garage
Page has been viewed 665 times
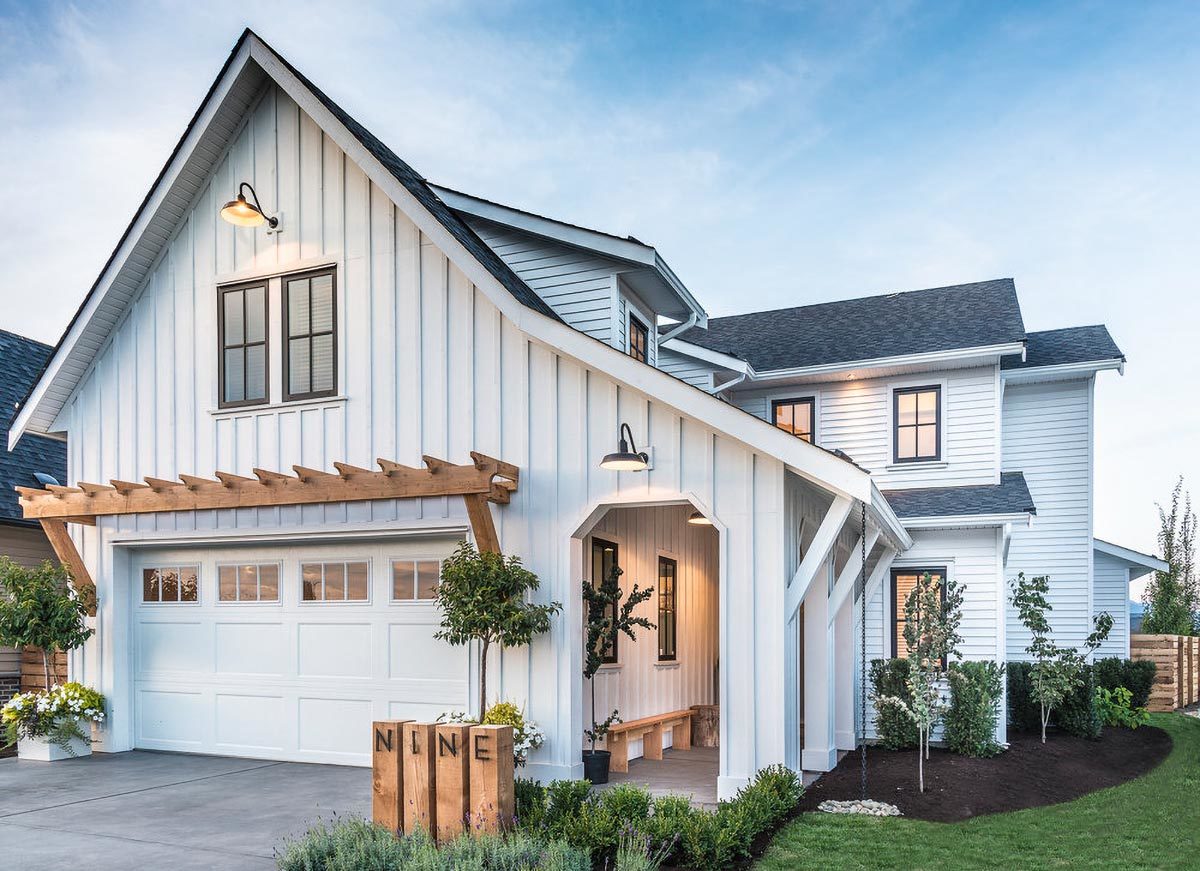
House Plan AF-270000-2-3-4
Mirror reverse- This exclusive 3- to 4-bedroom craftsman house plan features a striking clapboard and board-and-batten exterior, inviting covered front porch, and a 2-car garage with extra storage.
- Just inside, off the airy foyer, you'll find a quiet den. At the heart of the home, an open-concept vaulted great room with a fireplace gives you maximum versatility.
- The thoughtfully designed kitchen boasts an oversized island with ample seating, a generously sized walk-in pantry, and a bright vaulted dining room with a backyard view. Enjoy warm weather on a large back patio.
- Ascend the centrally located staircase to discover your inviting vaulted master suite, which includes a spacious walk-in closet and a 4-piece bath with an oversized shower.
- On the opposite side of the upper level, you'll find two additional bedrooms, a full bath, and a vaulted bonus room.
- Buy a plan of the housebuilder can only after obtaining quality geological surveys of their site since the construction of a house with a basement has its technological features. Today's construction materials prices have risen sharply, and the timber frame has become more expensive. Without missing the indicators of energy efficiency price for the construction of a concrete house with permanent formwork will be almost the same in comparison with a frame of wood.
ENTRANCE
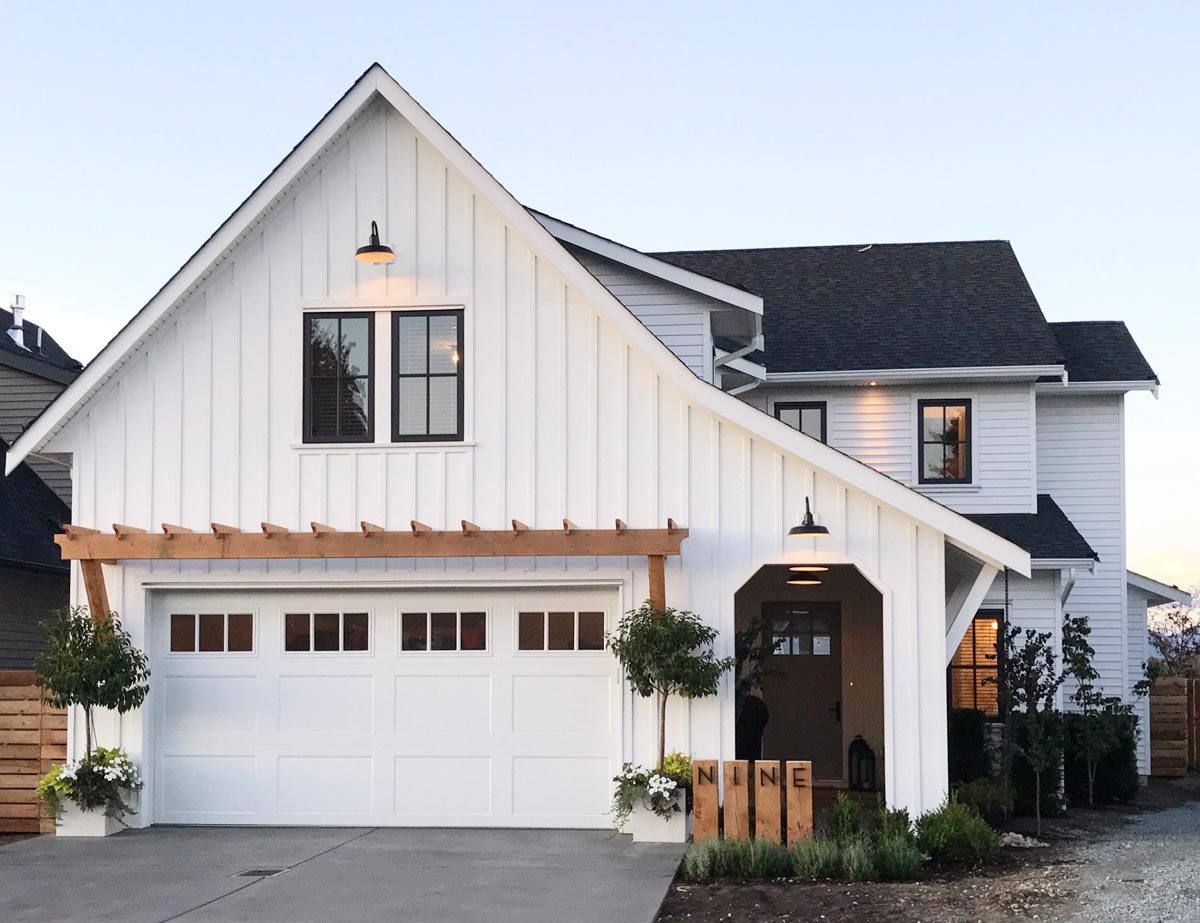
Вид спереди
PORCH
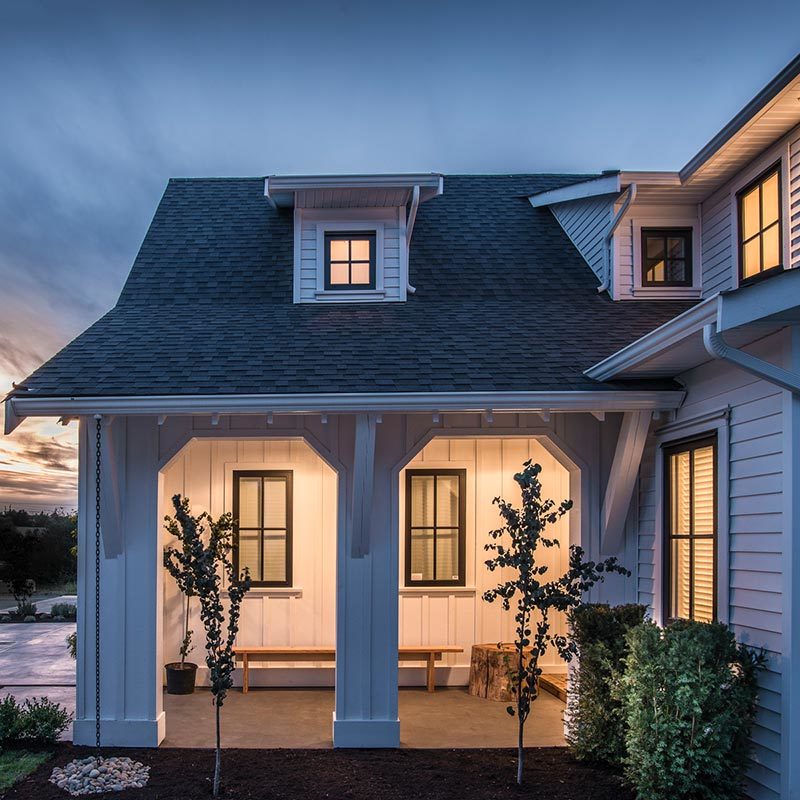
Веранда
THE GREAT ROOM
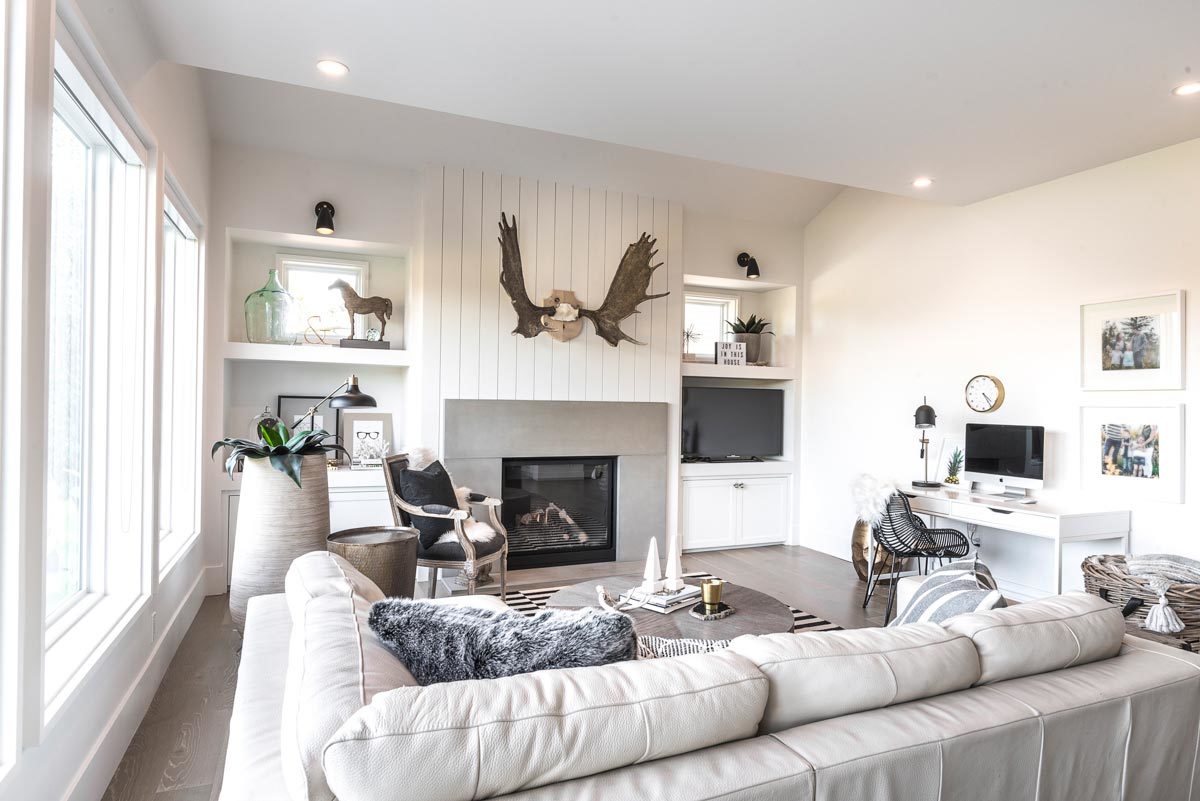
Гостиная
THE GREAT ROOM VIEW FROM THE KITCHEN
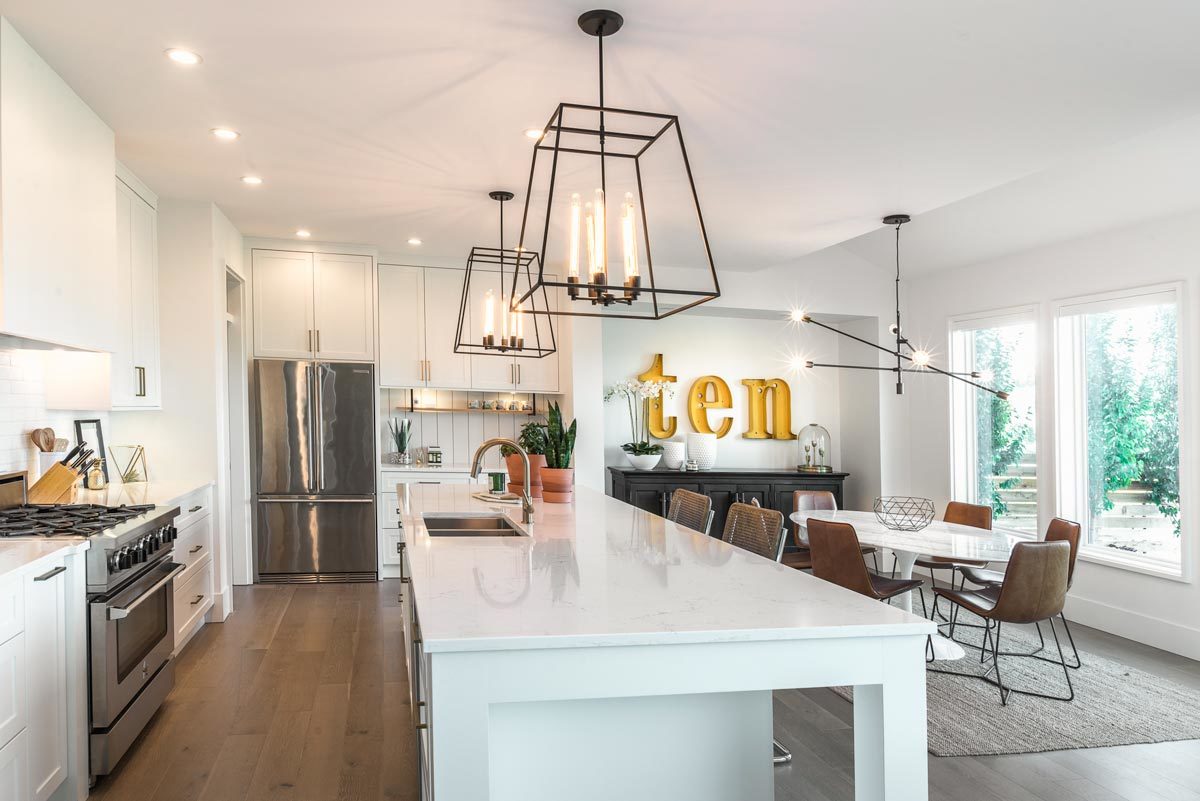
Кухня
HOUSE PLAN IMAGE 5
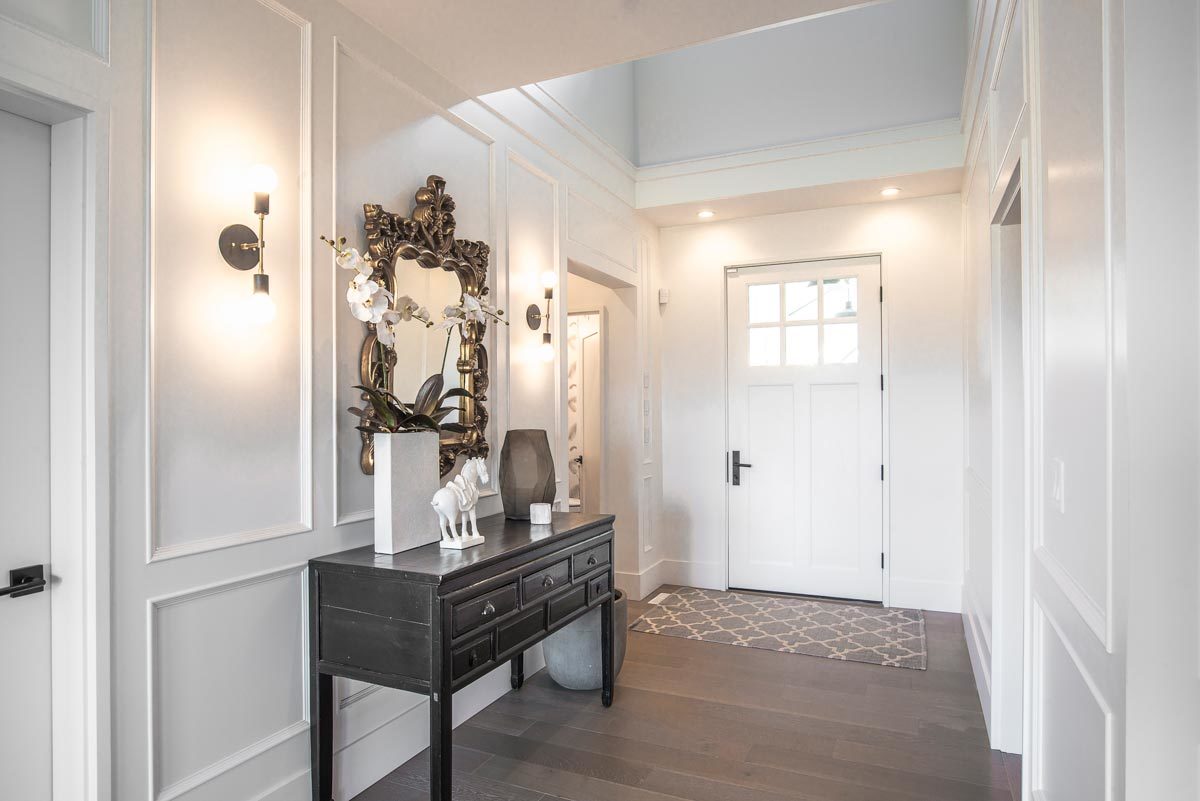
Фойе
FOYER
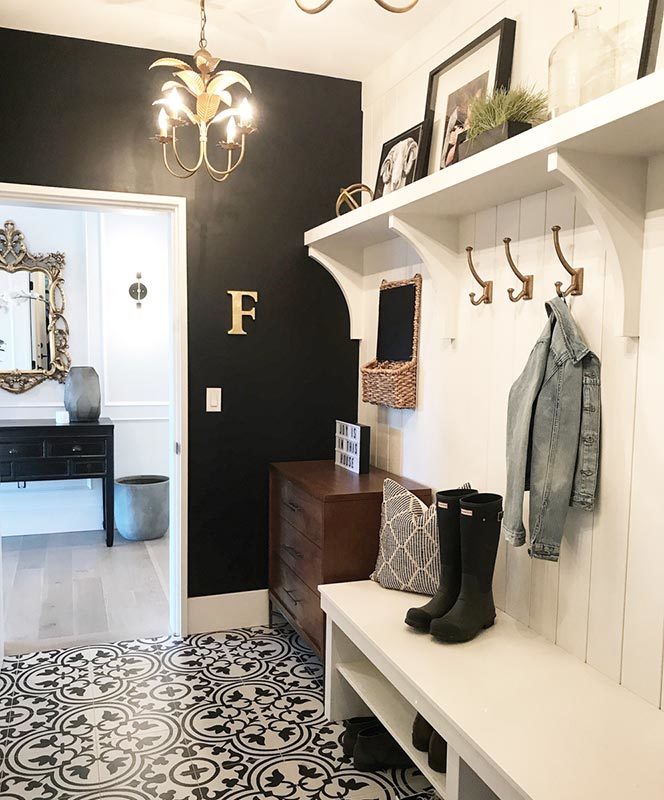
Прихожая
FOYER
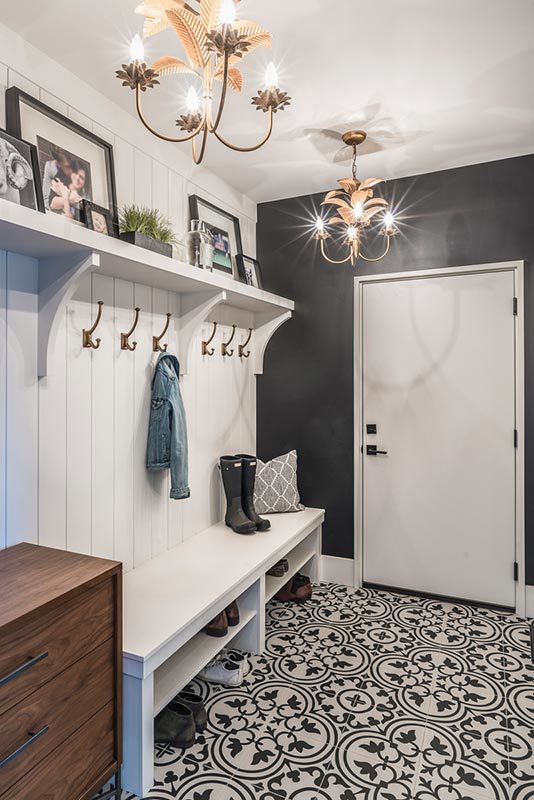
Прихожая, вход в гараж
HOUSE PLAN IMAGE 8
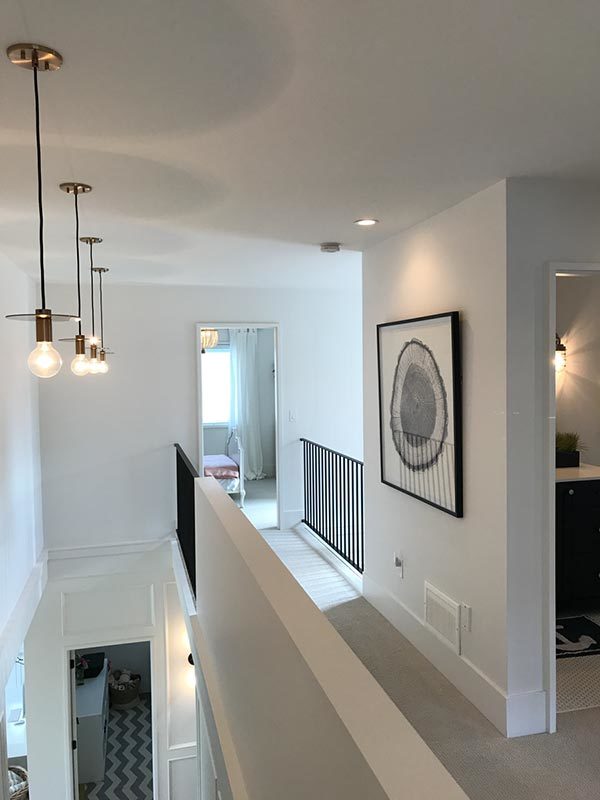
Коридор сзади
HOUSE PLAN IMAGE 9
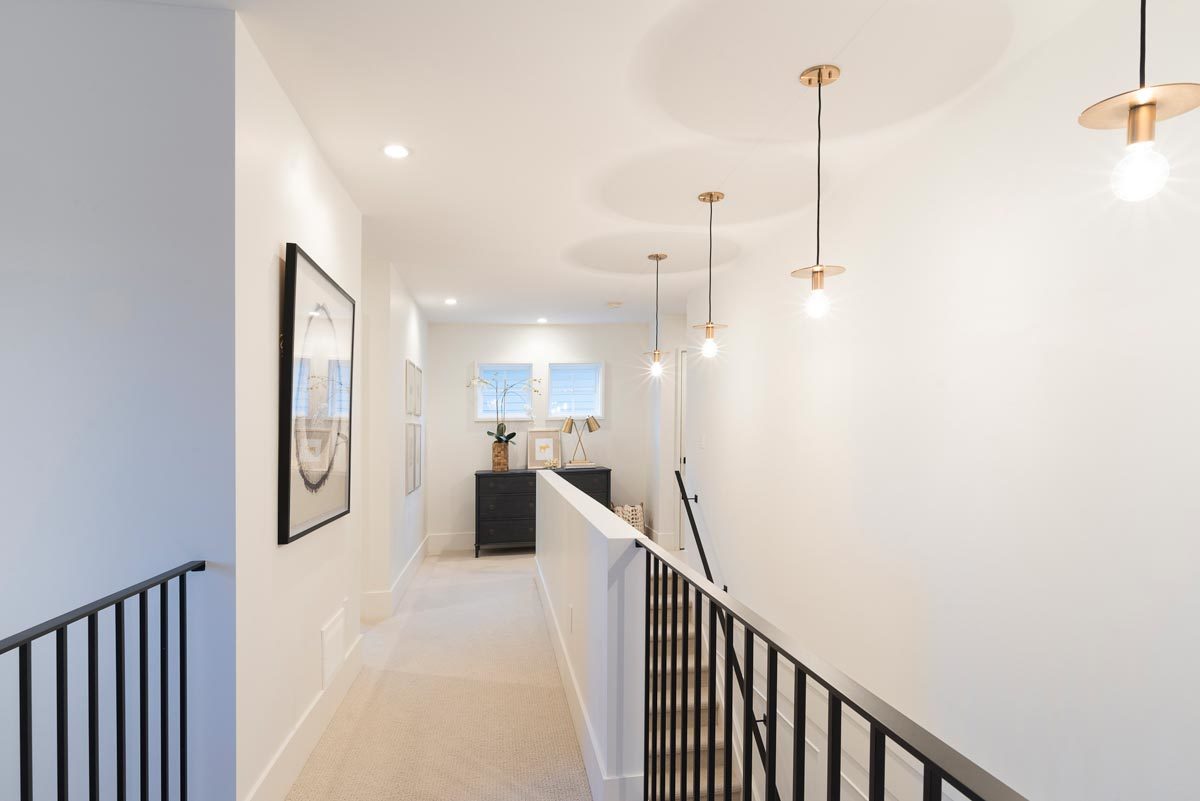
Коридор
BEDROOM
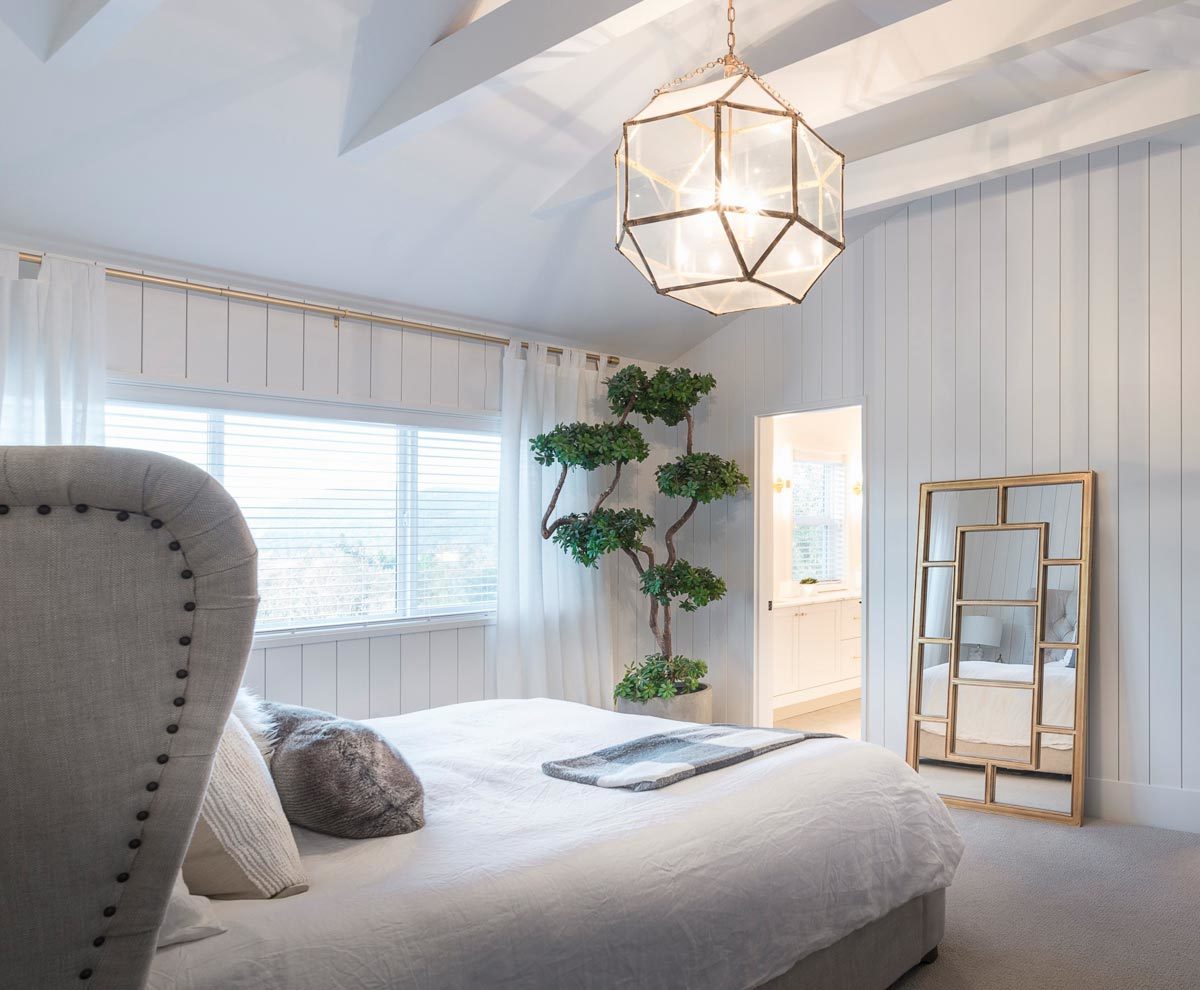
Спальня сзади
BEDROOM
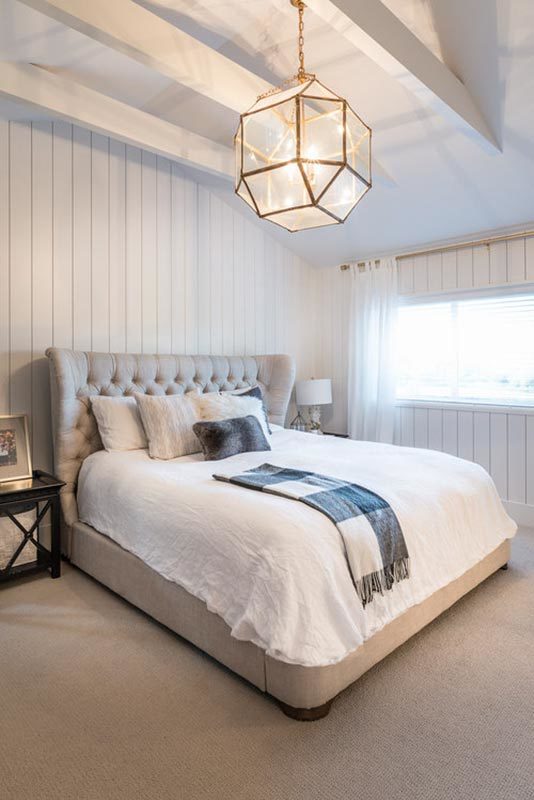
Спальня спереди
MASTER BATHROOM
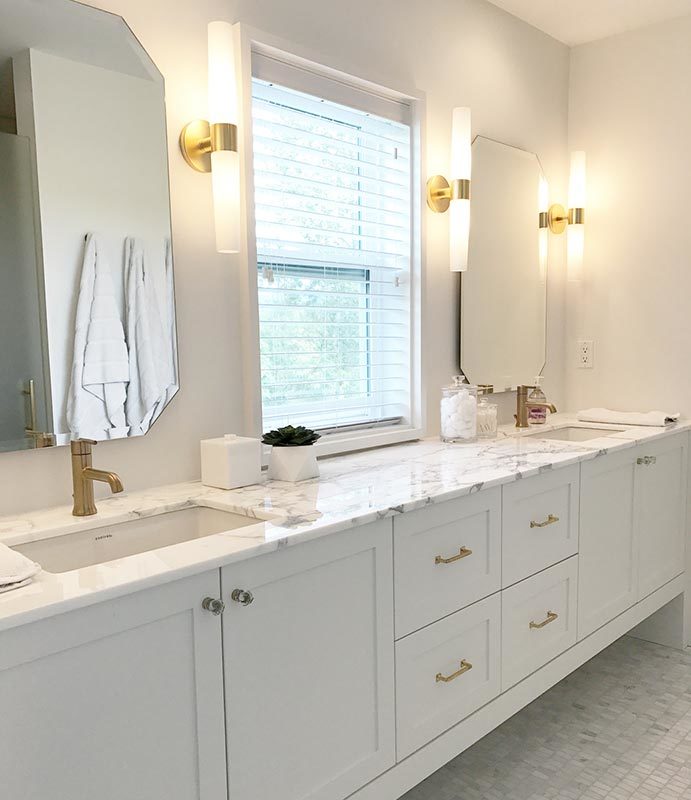
Главная ванная
LAUNDRY
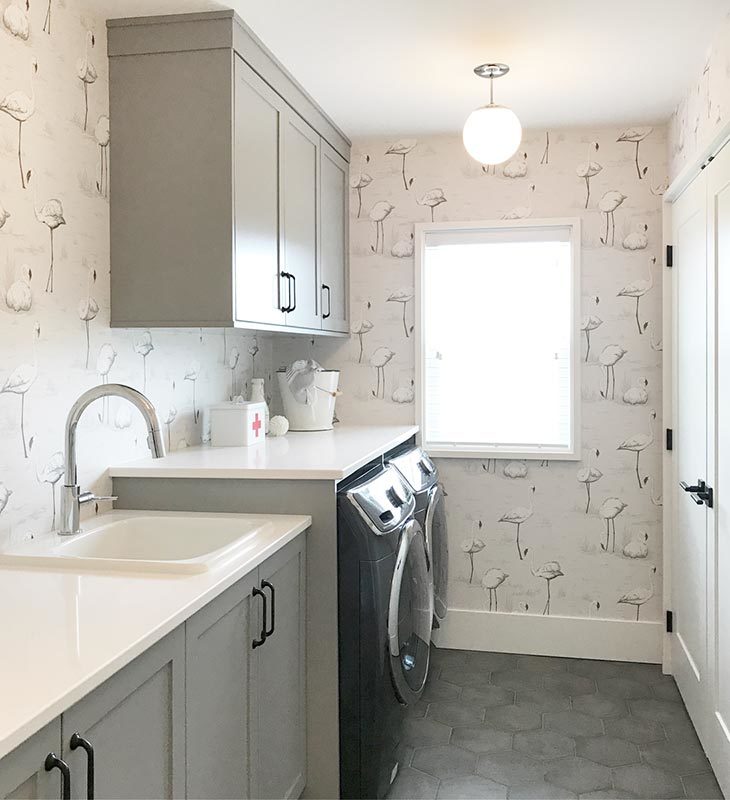
Прачечная
BATHROOM
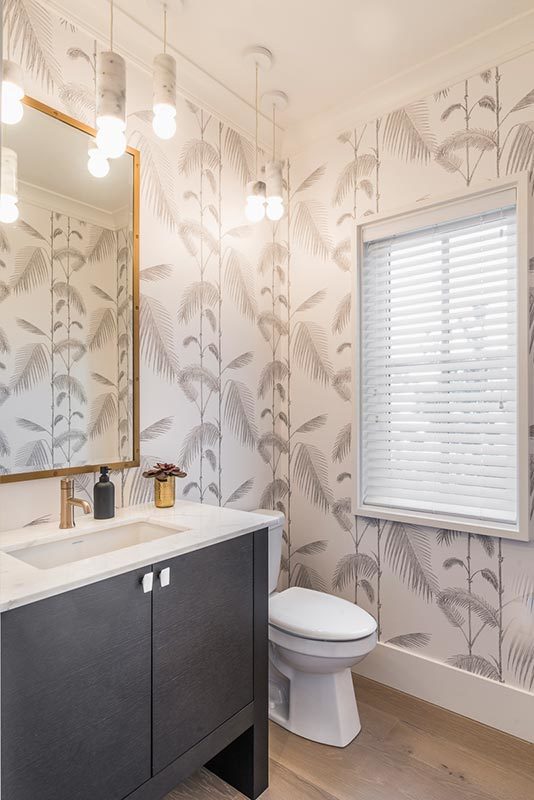
Ванная
HOUSE PLAN IMAGE 15
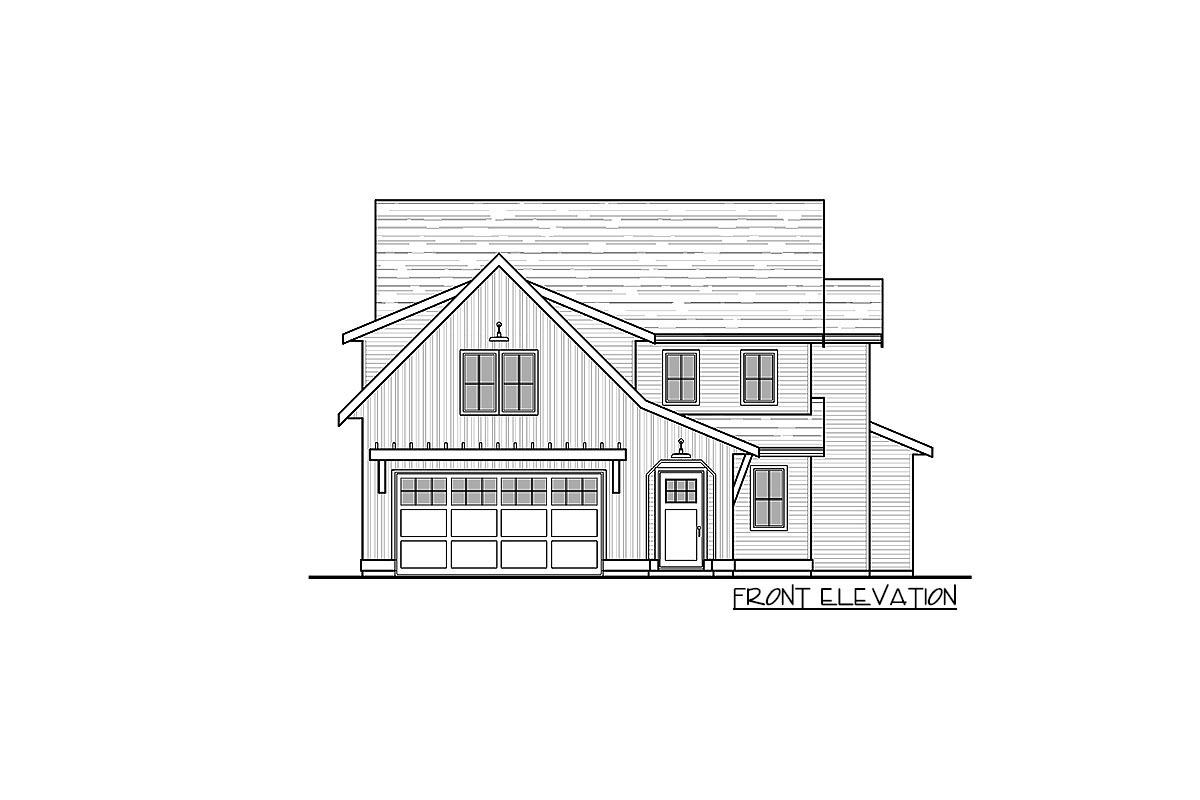
Передний фасад
HOUSE PLAN IMAGE 16
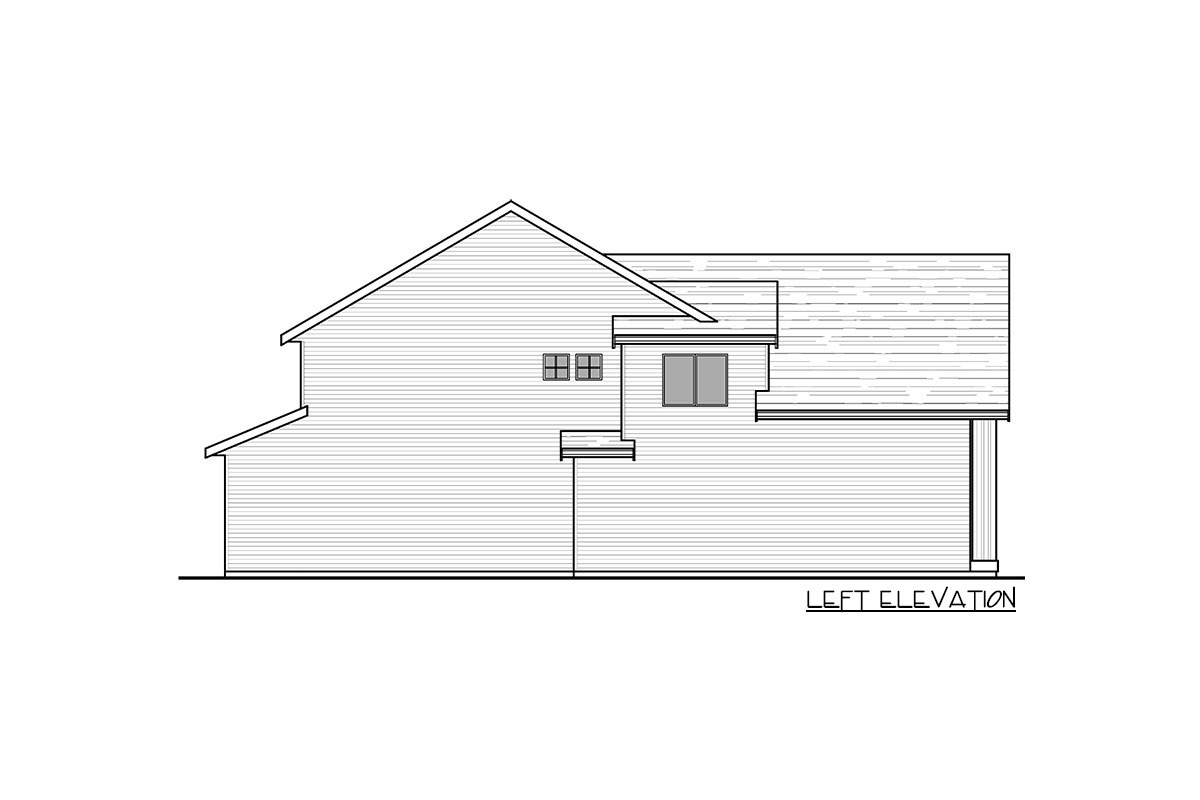
Левый фасад
HOUSE PLAN IMAGE 17
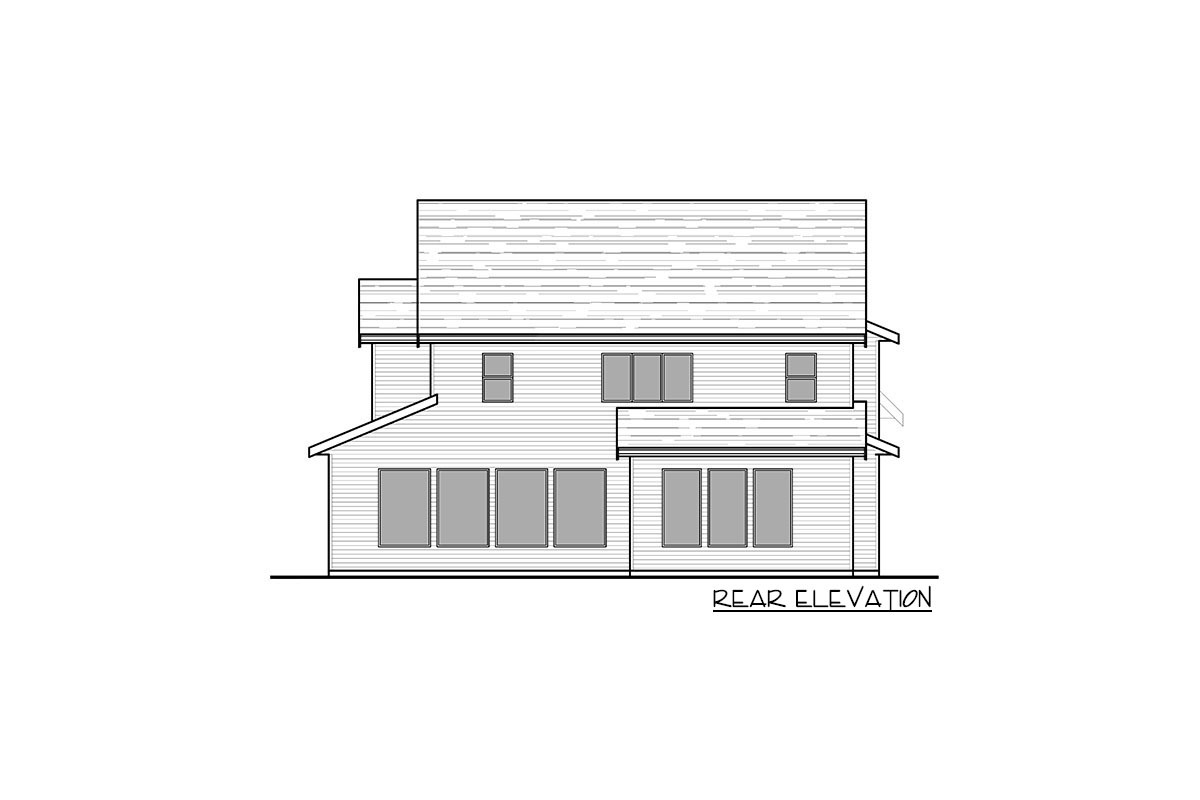
Задний фасад
HOUSE PLAN IMAGE 18
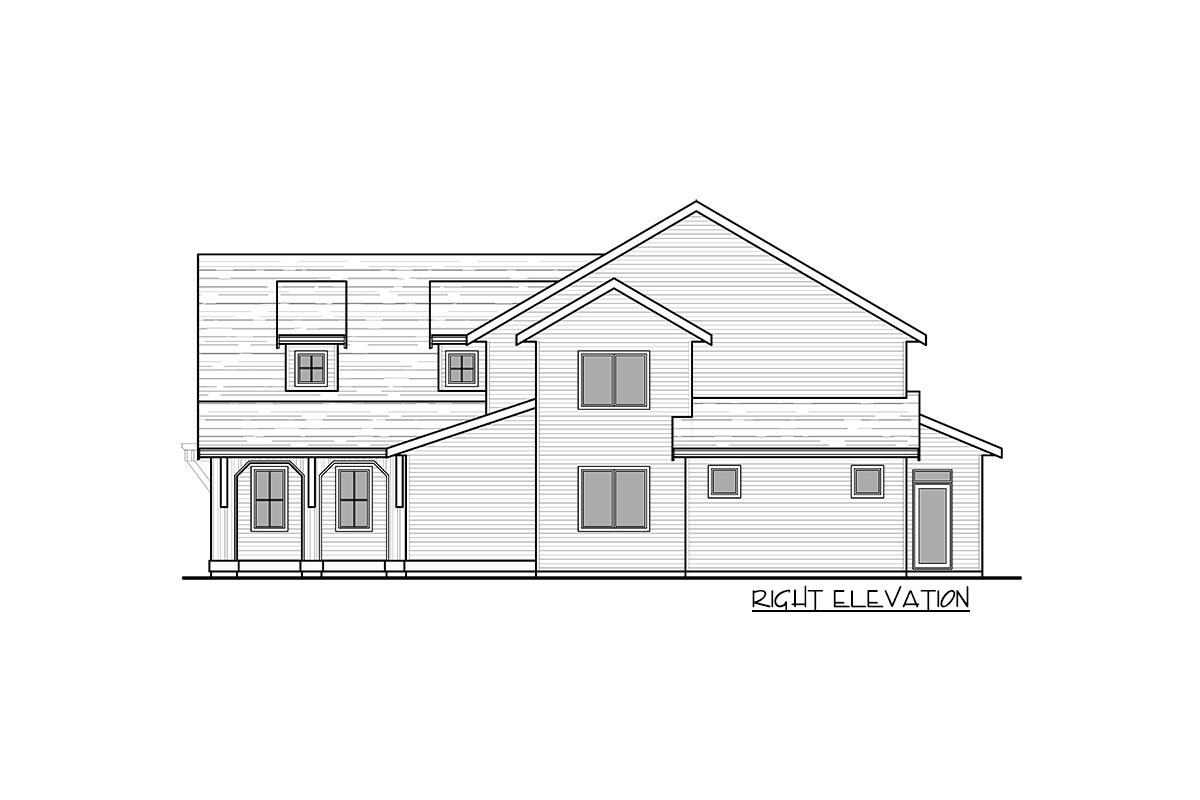
Правый фасад
Floor Plans
See all house plans from this designerConvert Feet and inches to meters and vice versa
| ft | in= | m |
Only plan: $350 USD.
Order Plan
HOUSE PLAN INFORMATION
Quantity
Floor
2
Bedroom
3
4
4
Bath
2
Cars
2
Half bath
1
Dimensions
Total heating area
241 m2
1st floor square
118 m2
2nd floor square
123 m2
House width
13 m
House depth
18 m
Ridge Height
8.8 m
1st Floor ceiling
2.7 m
2nd Floor ceiling
2.4 m
Walls
Exterior wall thickness
0.15
Wall insulation
3.2 Wt(m2 h)
Facade cladding
- vertical siding
- board and batten siding
Main roof pitch
30.2°
Secondary roof pitch
45°
Roof type
- gable roof
- multi gable roof
- with dormer windows
Rafters
- wood trusses
Bedroom features
- Walk-in closet
- upstair bedrooms
Special rooms
- Second floor bedrooms
Garage type
- Attached
Garage Location
Front
Garage area
53 m2
Facade type
- Wood siding house plans
