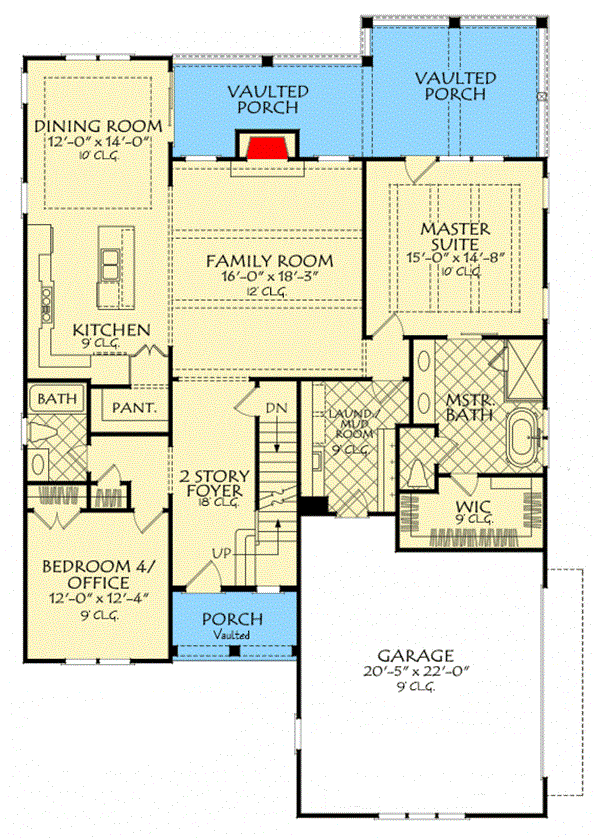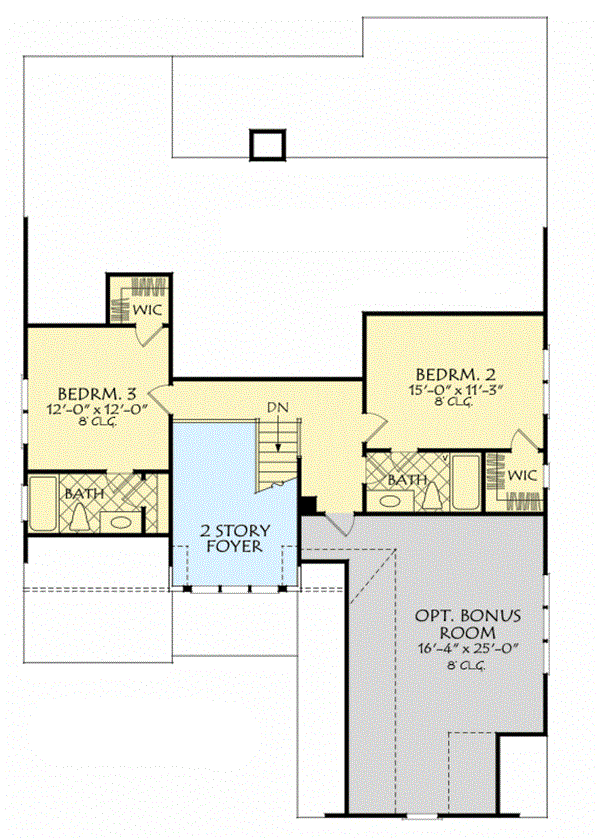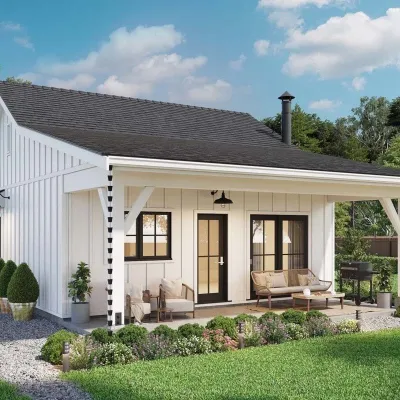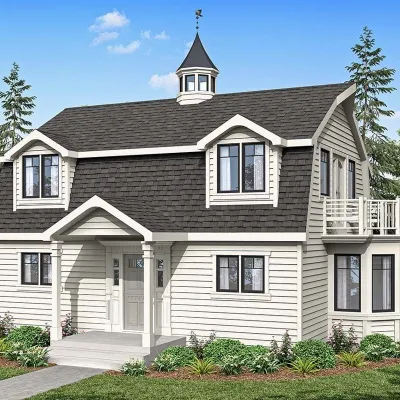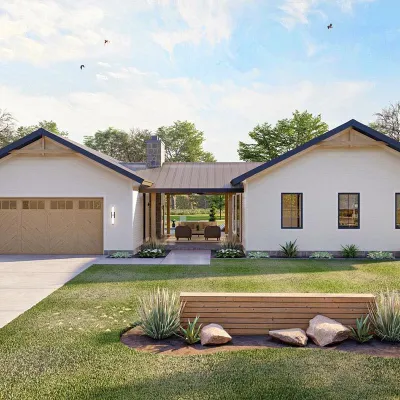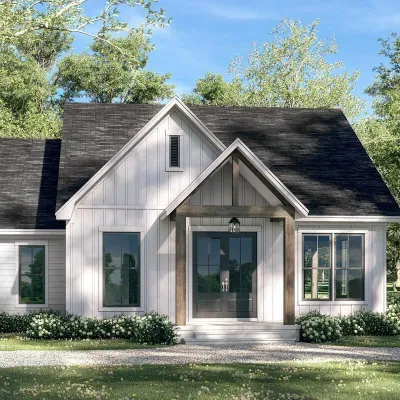New American House Plan with Main Floor Flex Room and Beamed Family Room
Page has been viewed 709 times
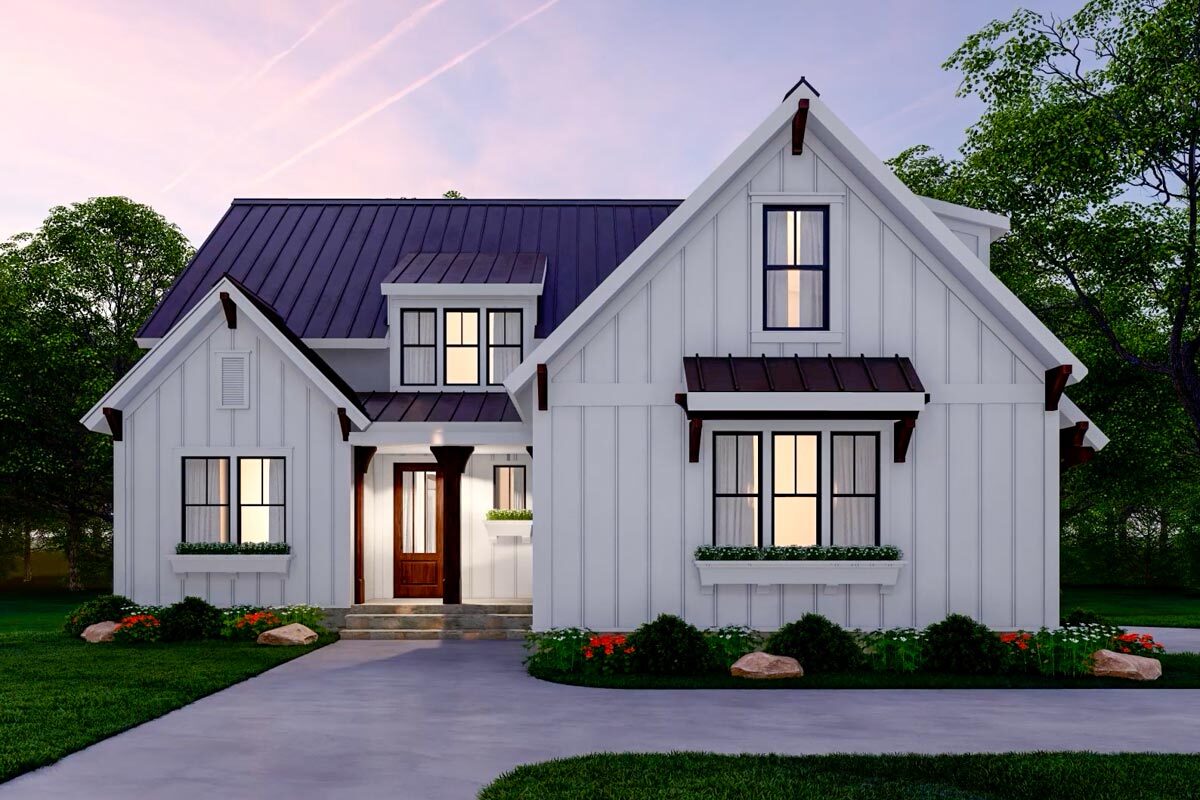
House Plan BTZ-710340-2-3-4
Mirror reverse- The plan of the house has attractive features, its vertical siding and beautiful roof, console and skylight, a tech basement, and a convenient two-car garage. Designer finishes will accentuate the stunning view inside. Ceiling beams hang over the living room, and master bedroom, the large island in the kitchen separates the dining room and kitchen, illuminated by the second light. The plan has a room in a separate wing, and it is used as a study with a library or a guest bedroom. Walk-in closets, baths, and showers create a comfortable living environment in this home. The back porch allows you to enjoy nature by setting up a patio, getting right into the master bedroom.
HOUSE PLAN IMAGE 1
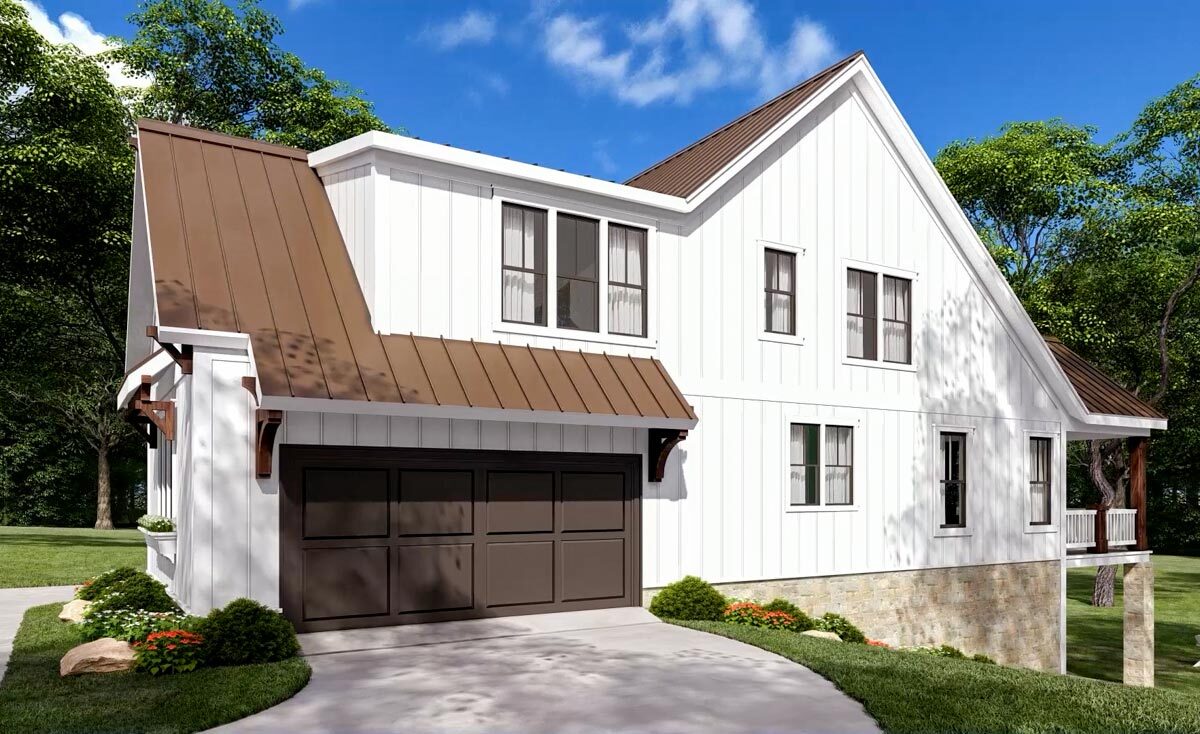
Вид сбоку
HOUSE PLAN IMAGE 2
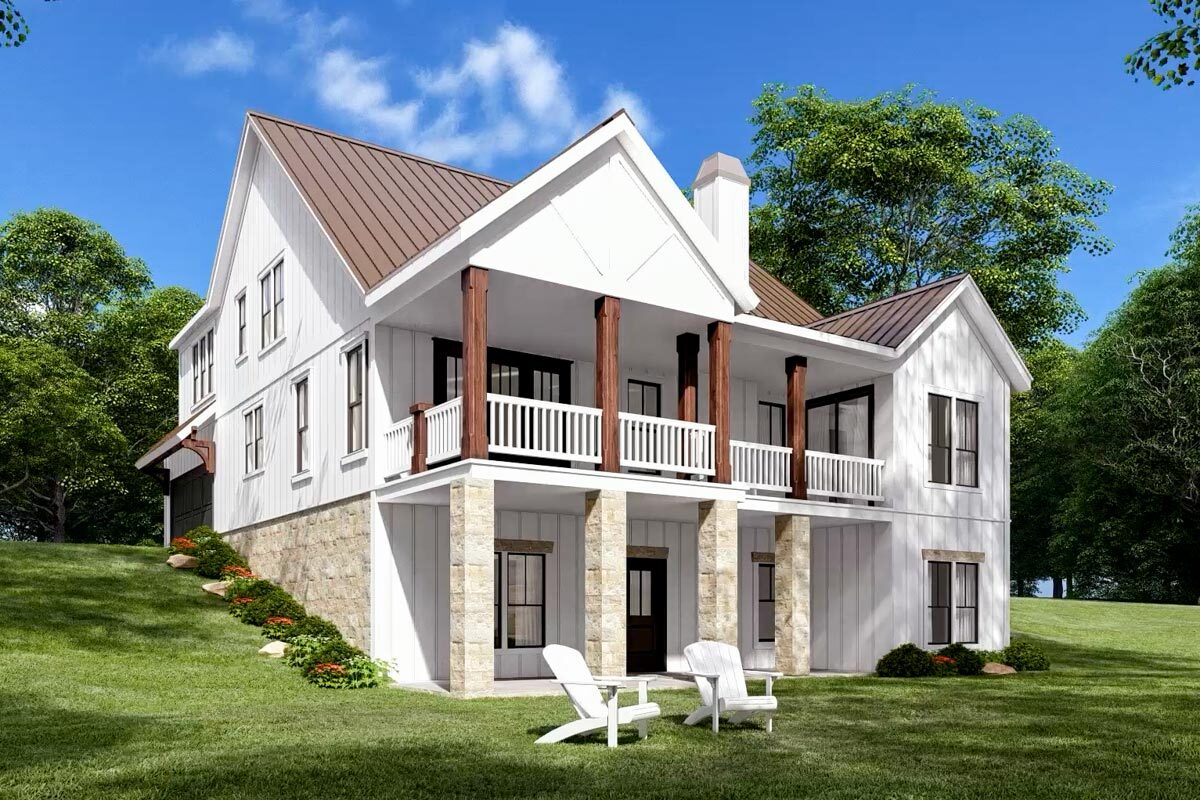
Вид сзади
HOUSE PLAN IMAGE 3
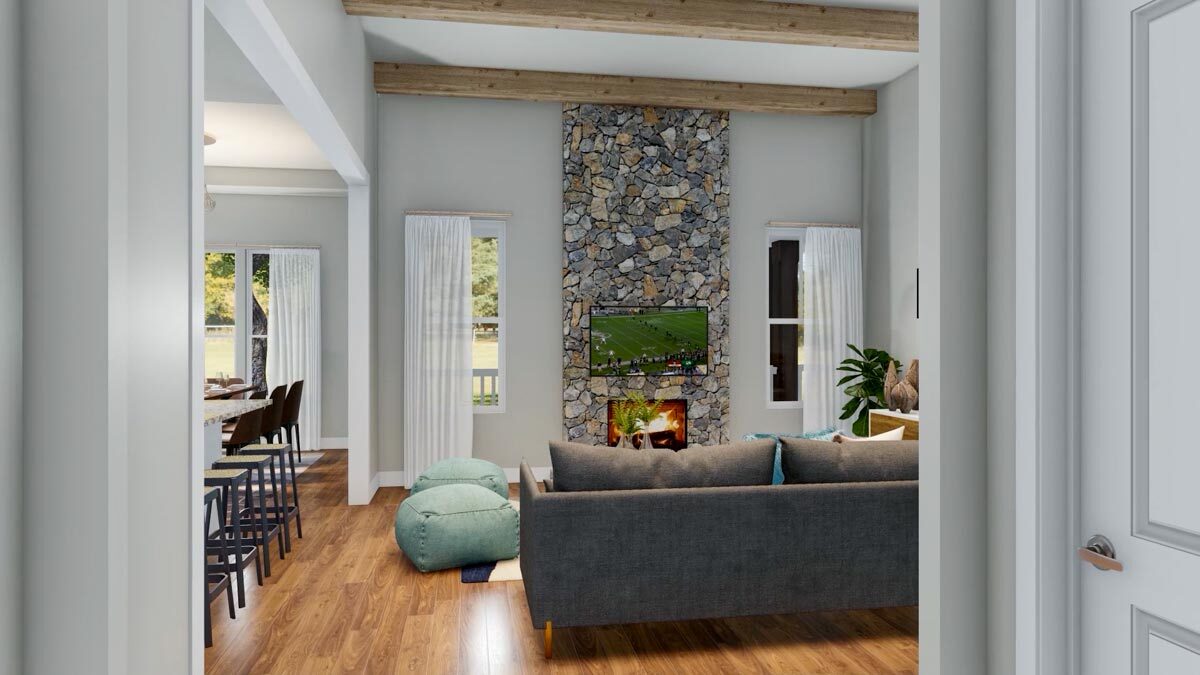
Гостиная
HOUSE PLAN IMAGE 4
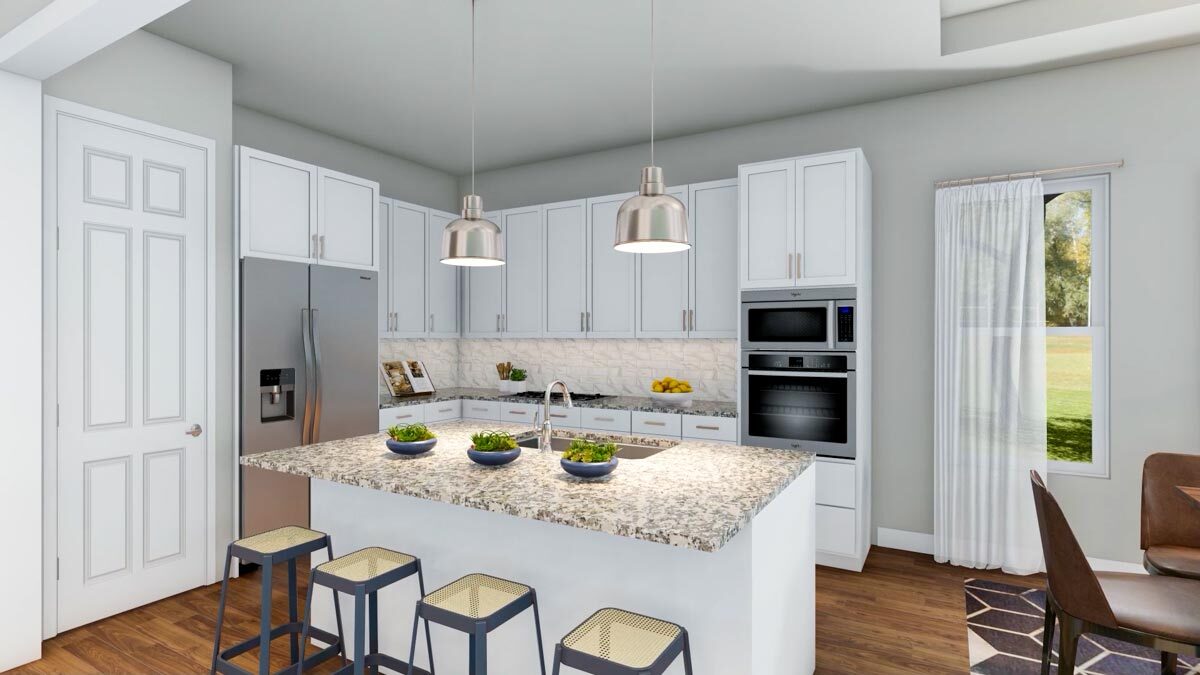
Кухня
HOUSE PLAN IMAGE 5
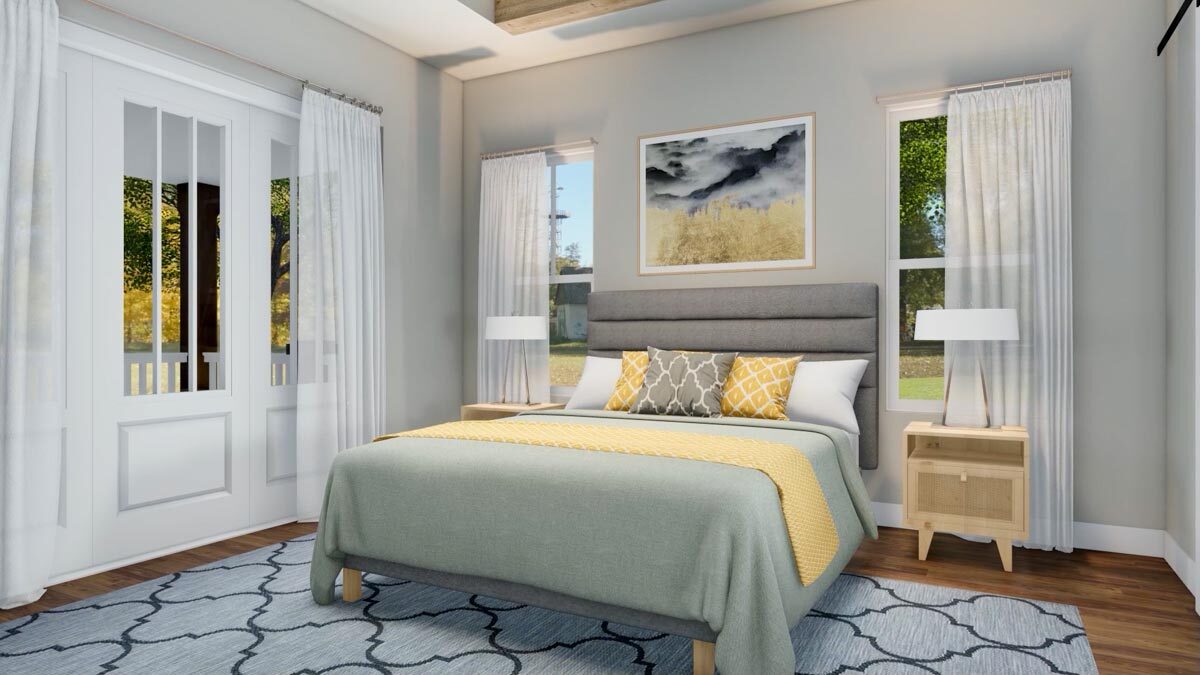
Хозяйская спальня
Floor Plans
See all house plans from this designerConvert Feet and inches to meters and vice versa
| ft | in= | m |
Only plan: $325 USD.
Order Plan
HOUSE PLAN INFORMATION
Quantity
Floor
2
Bedroom
3
4
4
Bath
4
Cars
2
Dimensions
Total heating area
214.7 m2
1st floor square
157.4 m2
2nd floor square
57.3 m2
Basement square
157.4 m2
House width
13.4 m
House depth
20.4 m
Ridge Height
8.8 m
Walls
Wall insulation
2.64 Wt(m2 h)
Facade cladding
- board and batten siding
Main roof pitch
38°
Rafters
- lumber
Living room feature
- fireplace
- open layout
- sliding doors
- entry to the porch
Kitchen feature
- kitchen island
- pantry
Bedroom features
- Walk-in closet
- First floor master
- Private patio access
- seating place
- Bath + shower
- Split bedrooms
- upstair bedrooms
Special rooms
- Home office
- First floor master
- Second floor bedrooms
Garage type
- Attached
Garage Location
front
Garage area
45.7 m2
Facade type
- Wood siding house plans
Style
Suitable for
- a vacation retreat
- cold climates
- a slopping lot
- a zero lot
- a hill side
- a multigeneration family
