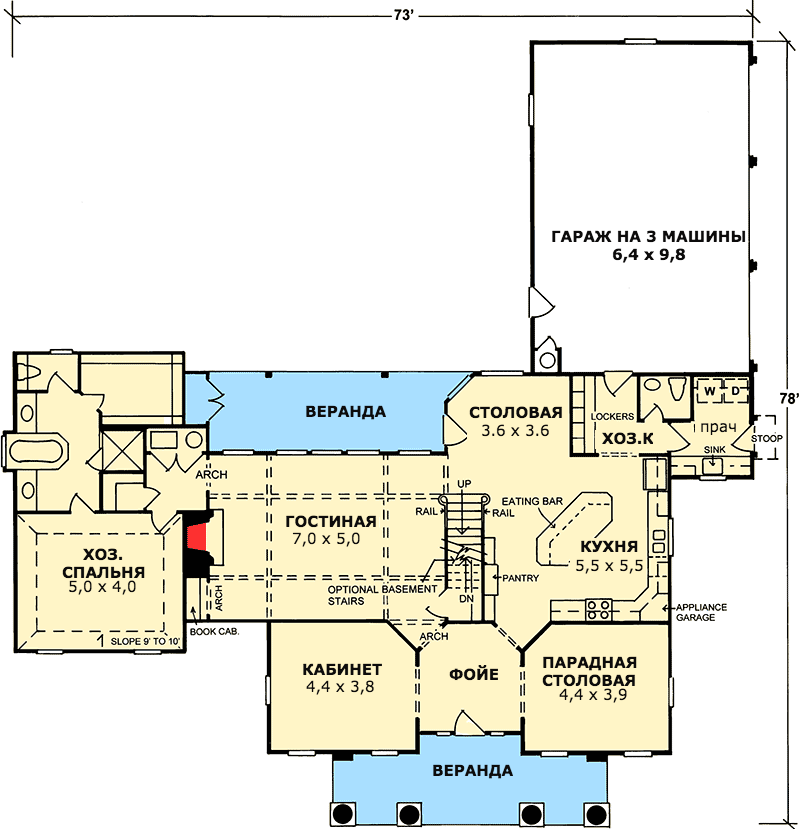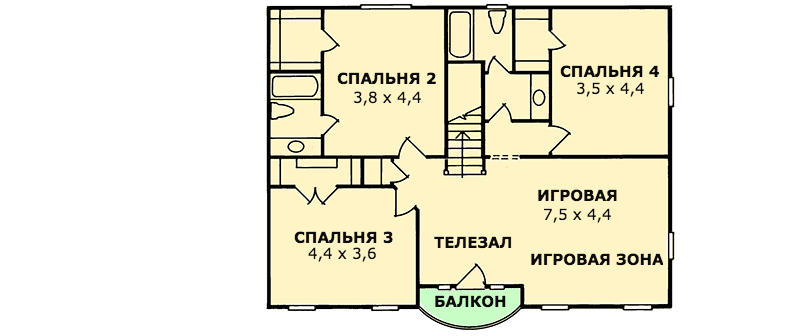Two-story classical style 4-bedroom house plan
Page has been viewed 325 times
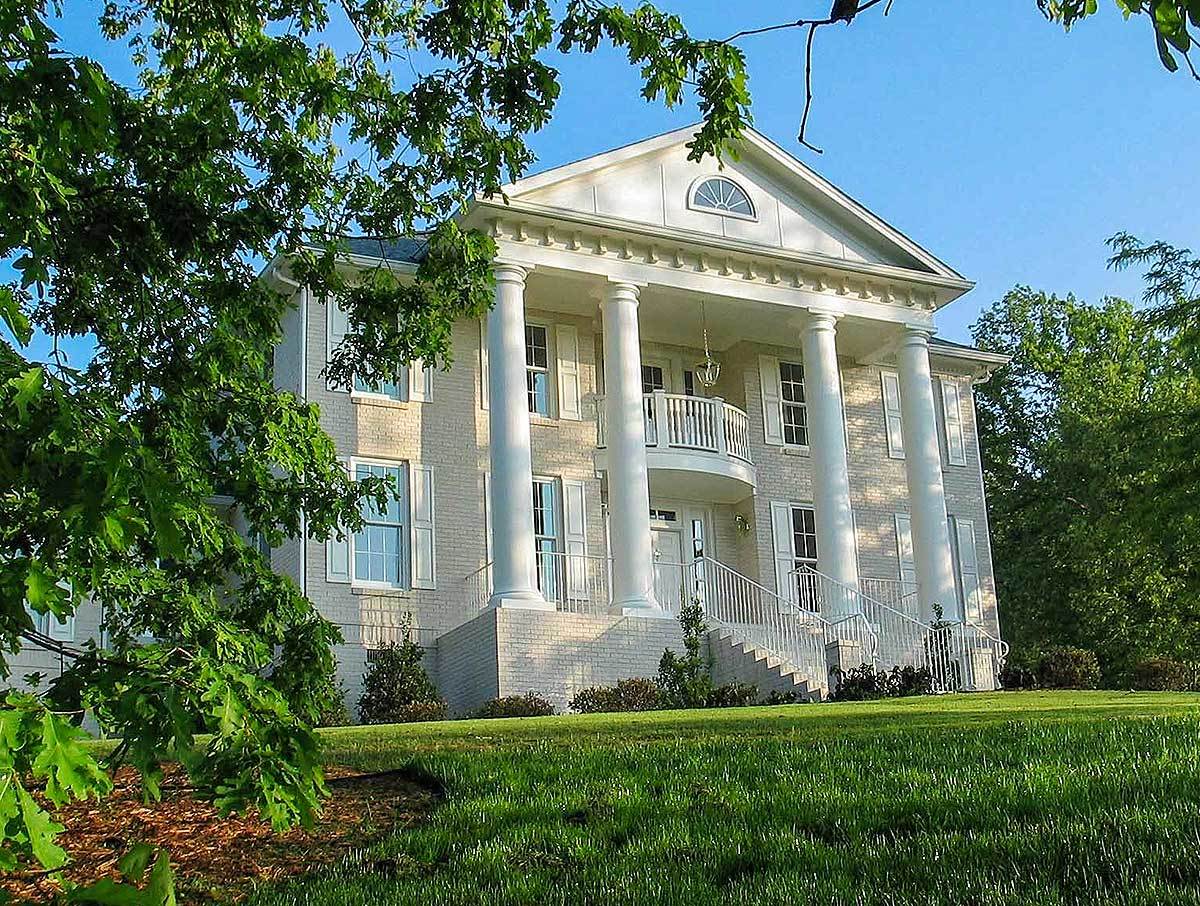
House Plan WM-40120-1,5-4
Mirror reverseFour columns that rise majestically to the second floor support the beautiful entrance of this delightful mansion.
The large foyer is surrounded by a study and a grand dining room.
The living room is enormous and is decorated with a coffered ceiling and a large fireplace with arches on each side.
The kitchen island has a food bar that overlooks the breakfast nook and covered terrace.
The utility room has convenient cabinet space and easy access to the laundry room.
Located in its wing, the master bedroom has a stepped ceiling with a skylight, two walk-in closets, and a whirlpool tub with sinks on either side.
The second floor has a huge game room with doors leading to the front balcony.
Each of the three bedrooms has a walk-in closet and plenty of room for furniture.
HOUSE PLAN IMAGE 1
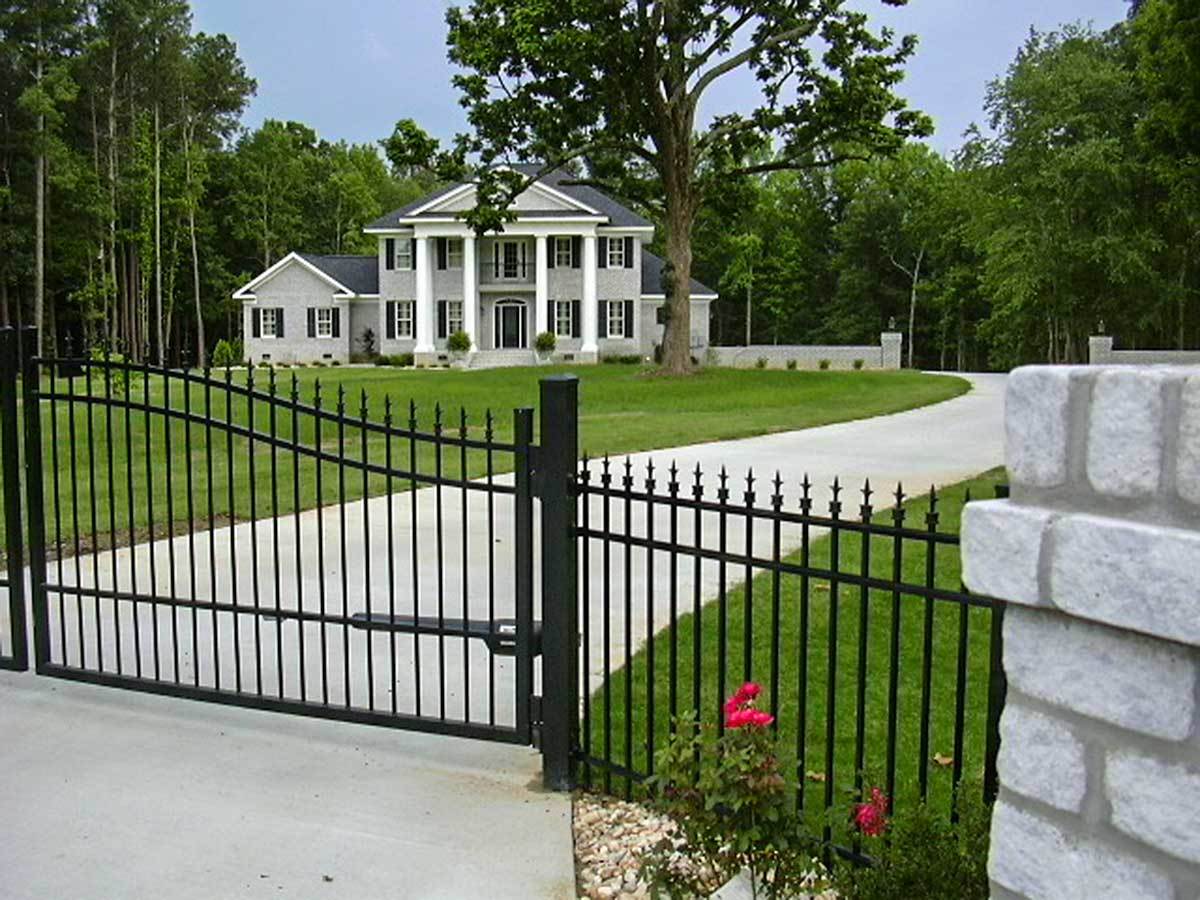
Дом усадьба. Проект WM-40120
HOUSE PLAN IMAGE 2
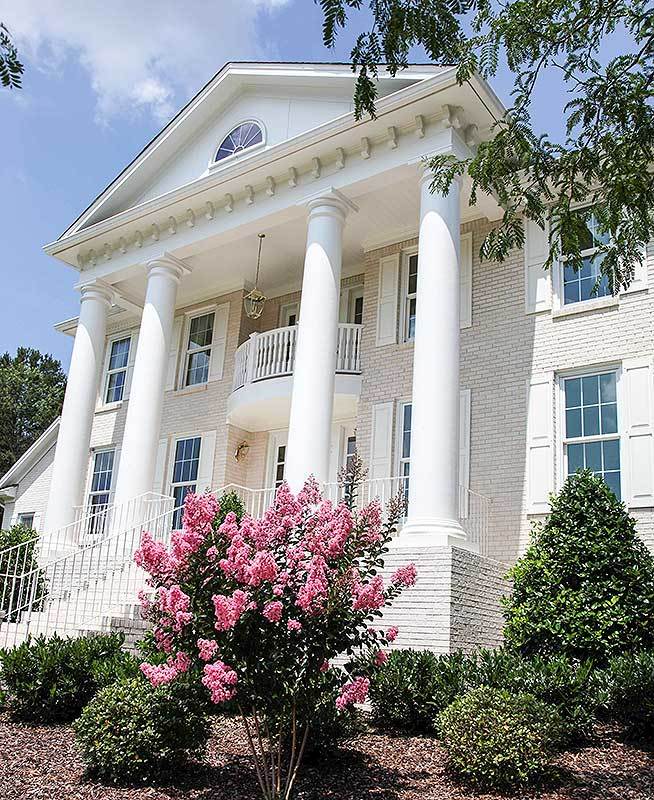
Портик и балкон Джульетты. Проект WM-40120
HOUSE PLAN IMAGE 3
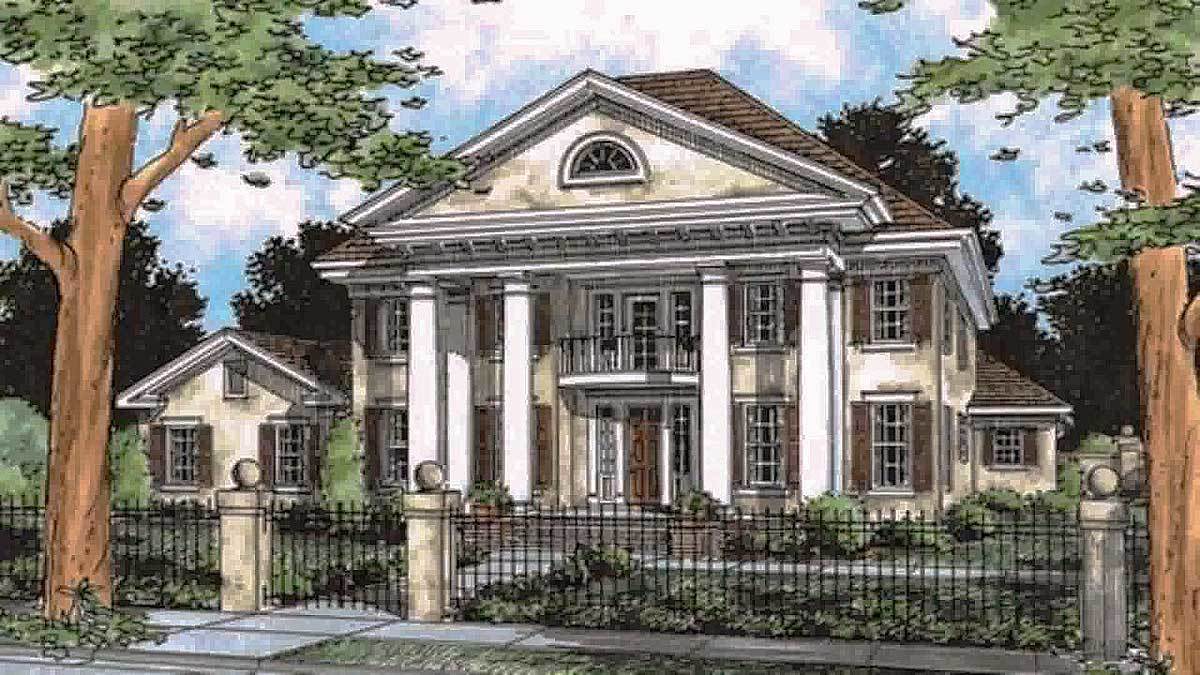
Архитектурный эскиз. Проект WM-40120
HOUSE PLAN IMAGE 4
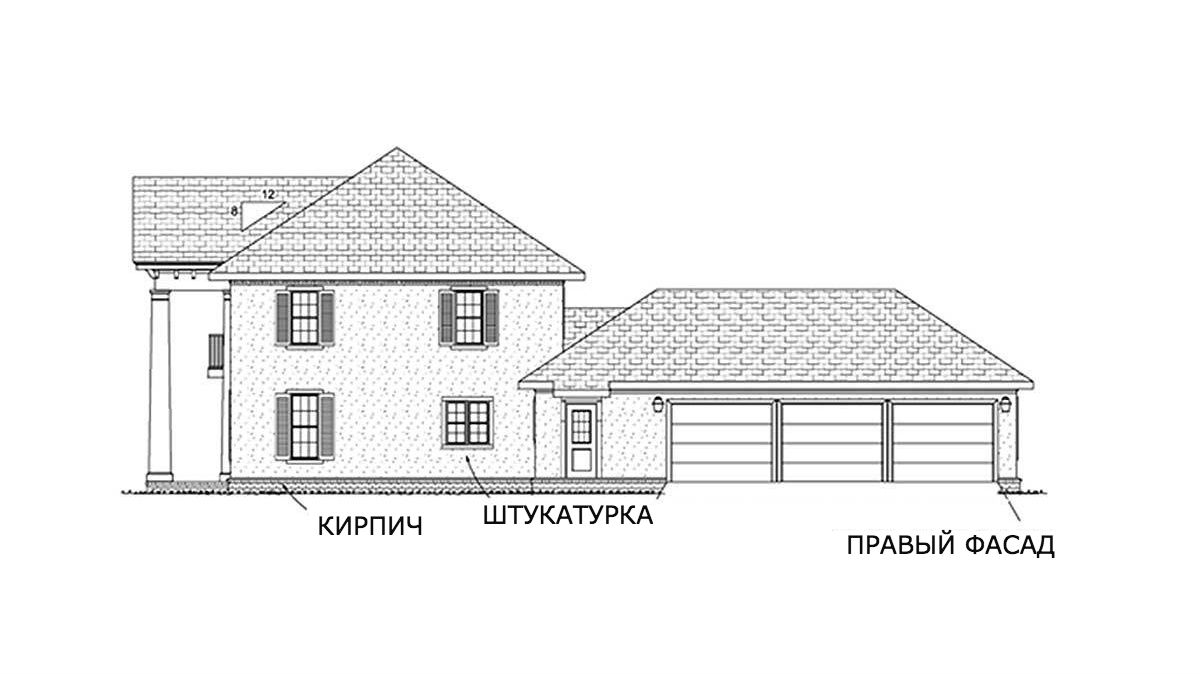
правый фасад. Проект WM-40120
HOUSE PLAN IMAGE 5
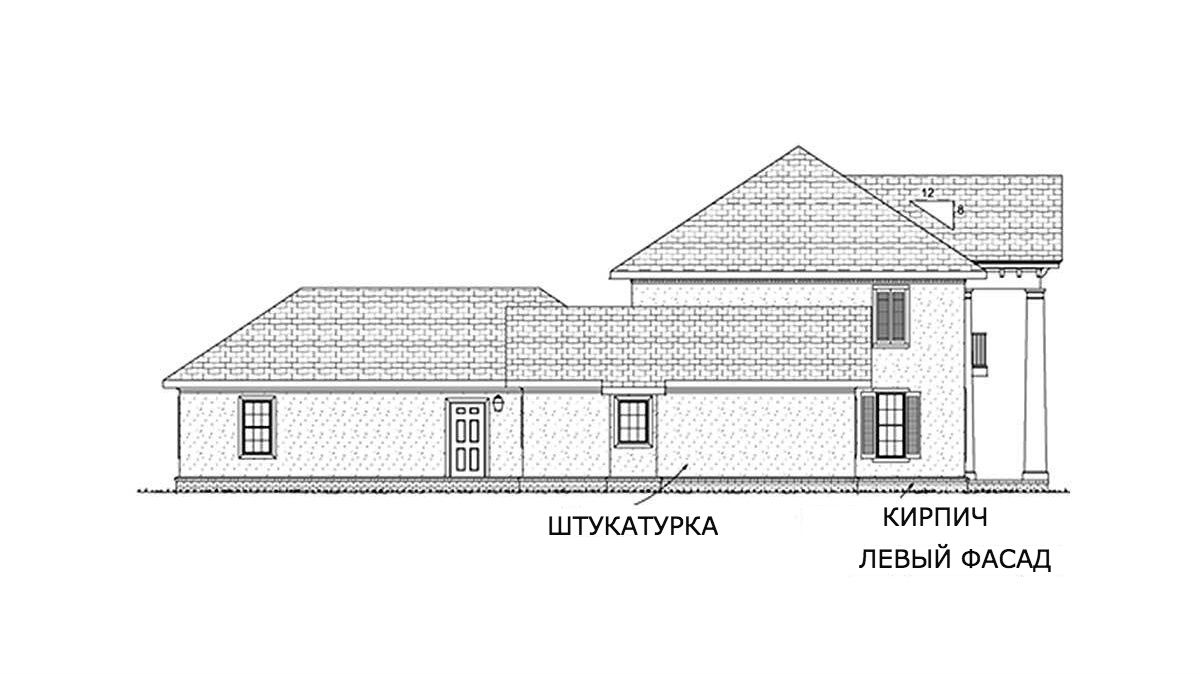
Левый фасад. Проект WM-40120
HOUSE PLAN IMAGE 6
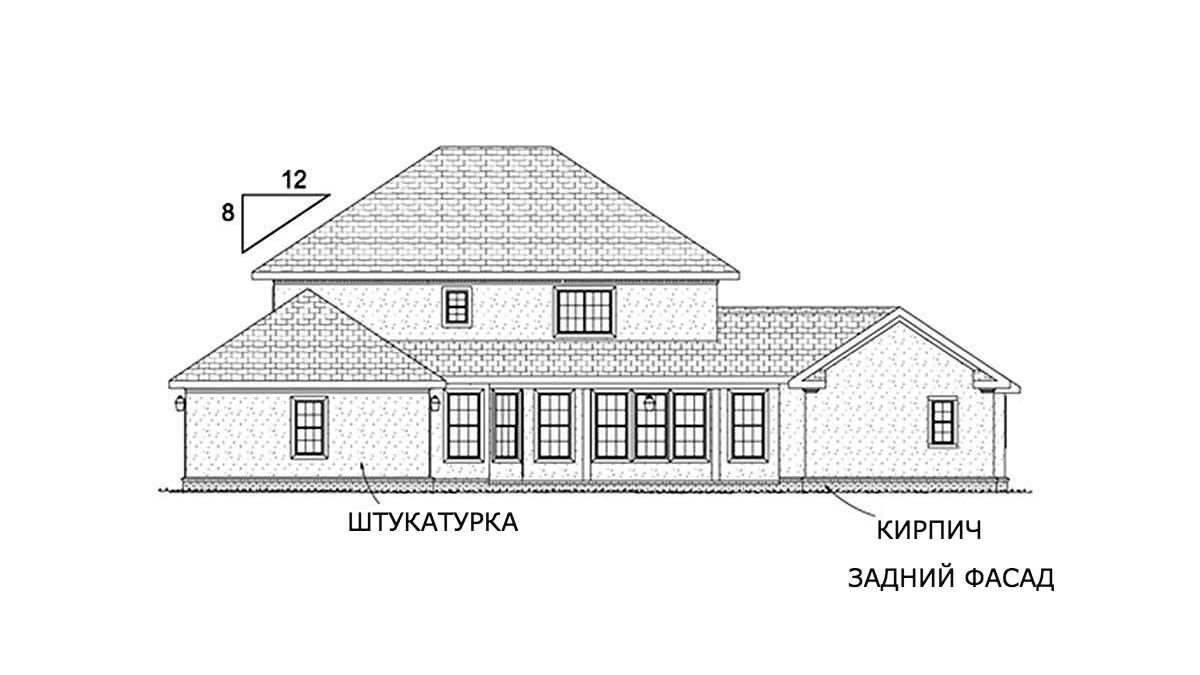
Задний фасад. Проект WM-40120
Floor Plans
See all house plans from this designerConvert Feet and inches to meters and vice versa
| ft | in= | m |
Only plan: $450 USD.
Order Plan
HOUSE PLAN INFORMATION
Quantity
Dimensions
Walls
Special rooms
Garage type
- Attached
