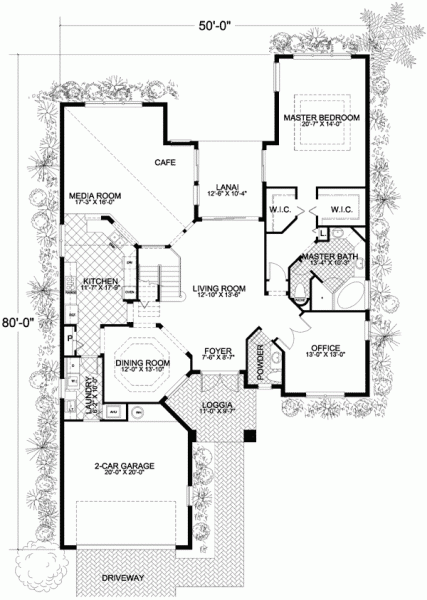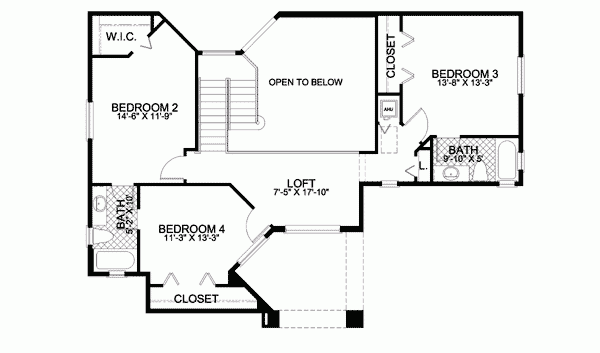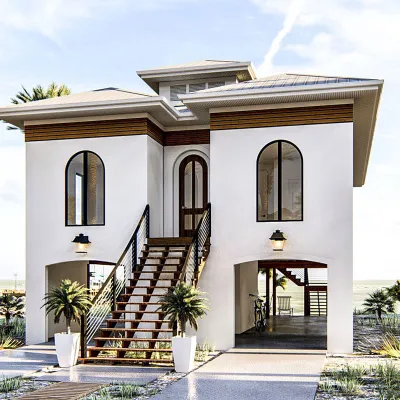Plan AA-32025-2-4: Two-story 4 Bed Mediterranean House Plan With Home Office For Narrow Lot
Page has been viewed 557 times
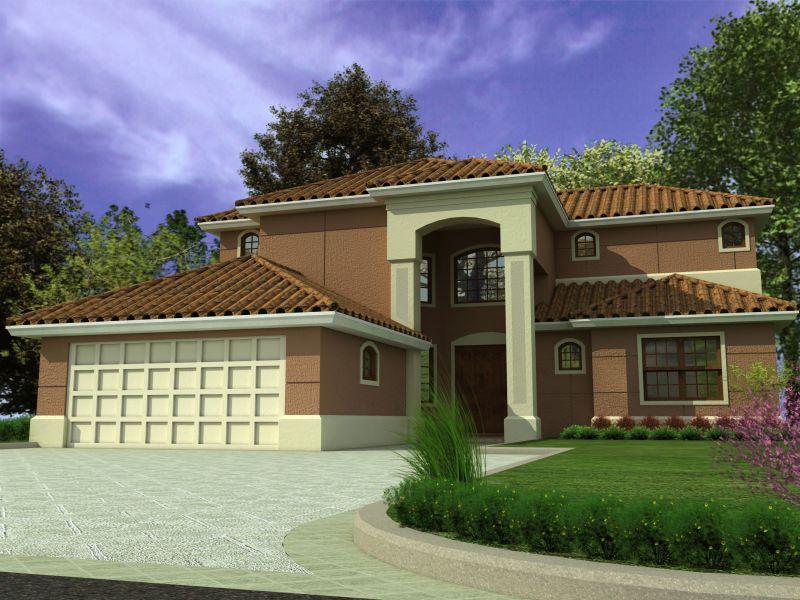
House Plan AA-32025-2-4
Mirror reverse- This two-story southern-style house plan includes four bedrooms, three bathrooms, a double garage. The large covered entrance is equipped with a wide door and an arched transom. There is also a terrace attached to the house.
- This unique design includes a master bedroom with tray ceilings with two sliding wardrobes and a royal bathroom with an adjoining home office and laundry room. Two steps away you will find a private veranda.
- A kitchen with delicious gourmet cuisine with a bar and pantry opens into a coffee studio and media room, which adds luxury to this design.
- Entertain your guests in the front dining room with stepped ceilings.
- The top floor is very comfortable. Three bedrooms and an attic are located around the second light of the first floor.
HOUSE PLAN IMAGE 1
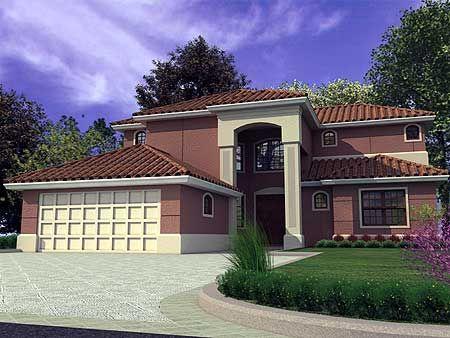
Фото 2
HOUSE PLAN IMAGE 2
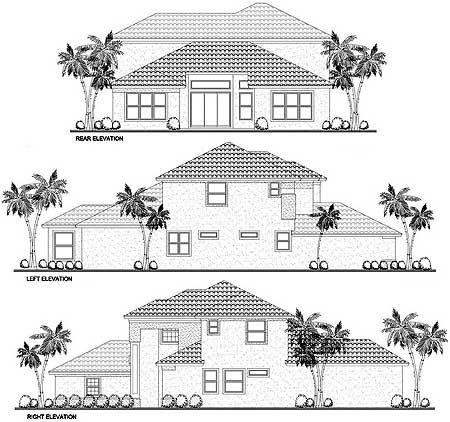
Фото 3
Floor Plans
See all house plans from this designerConvert Feet and inches to meters and vice versa
| ft | in= | m |
Only plan: $450 USD.
Order Plan
HOUSE PLAN INFORMATION
Quantity
Floor
2
Bedroom
4
Bath
4
Cars
2
Half bath
1
Dimensions
Total heating area
301.9 m2
1st floor square
210.7 m2
2nd floor square
91.2 m2
House width
15.2 m
House depth
24.4 m
Ridge Height
9 m
1st Floor ceiling
2.8 m
2nd Floor ceiling
2.8 m
Walls
Exterior wall thickness
200
Wall insulation
2.29 Wt(m2 h)
Main roof pitch
19°
Rafters
- wood trusses
Kitchen feature
- pantry
Bedroom features
- Walk-in closet
- First floor master
Garage area
43 m2
Plan shape
- U-shaped
