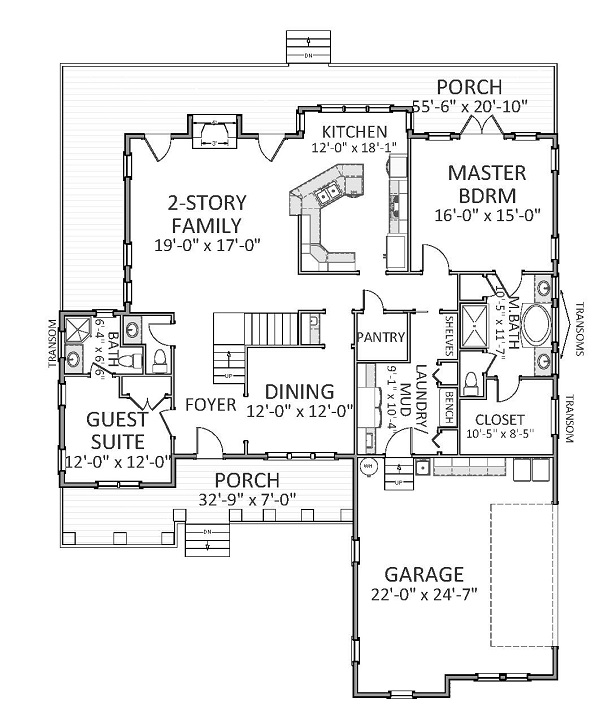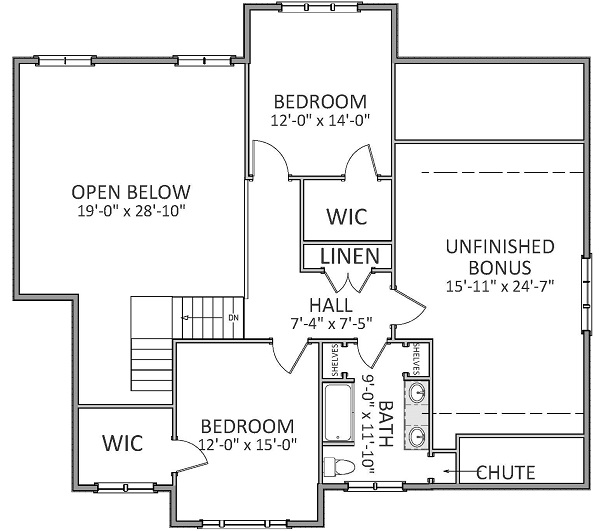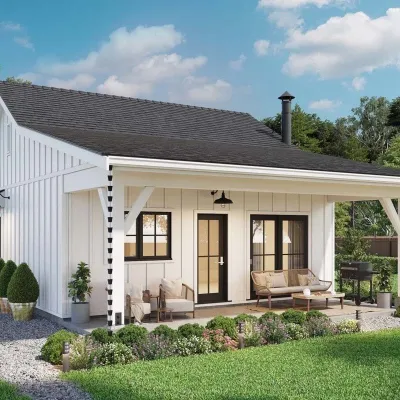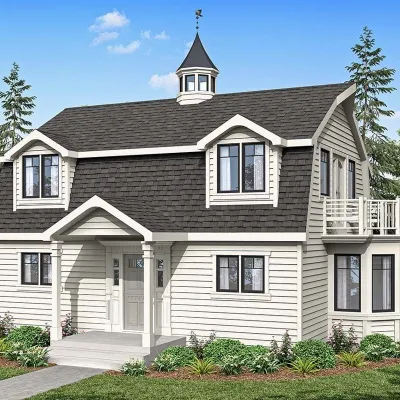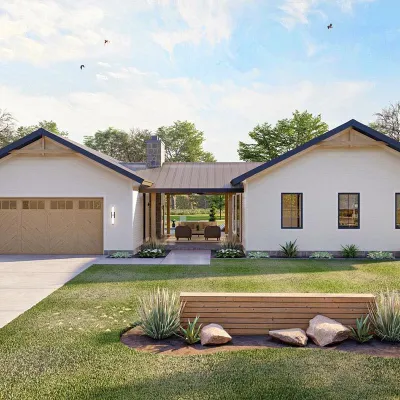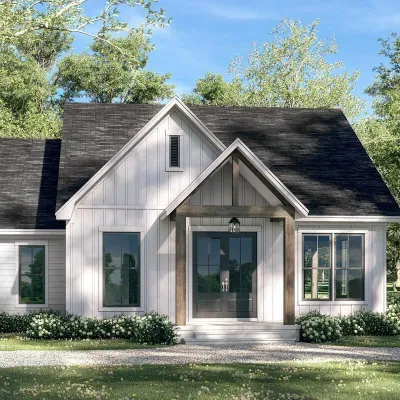Plan LA-9051-2-4: Two-story 4 Bed House Plan
Page has been viewed 624 times
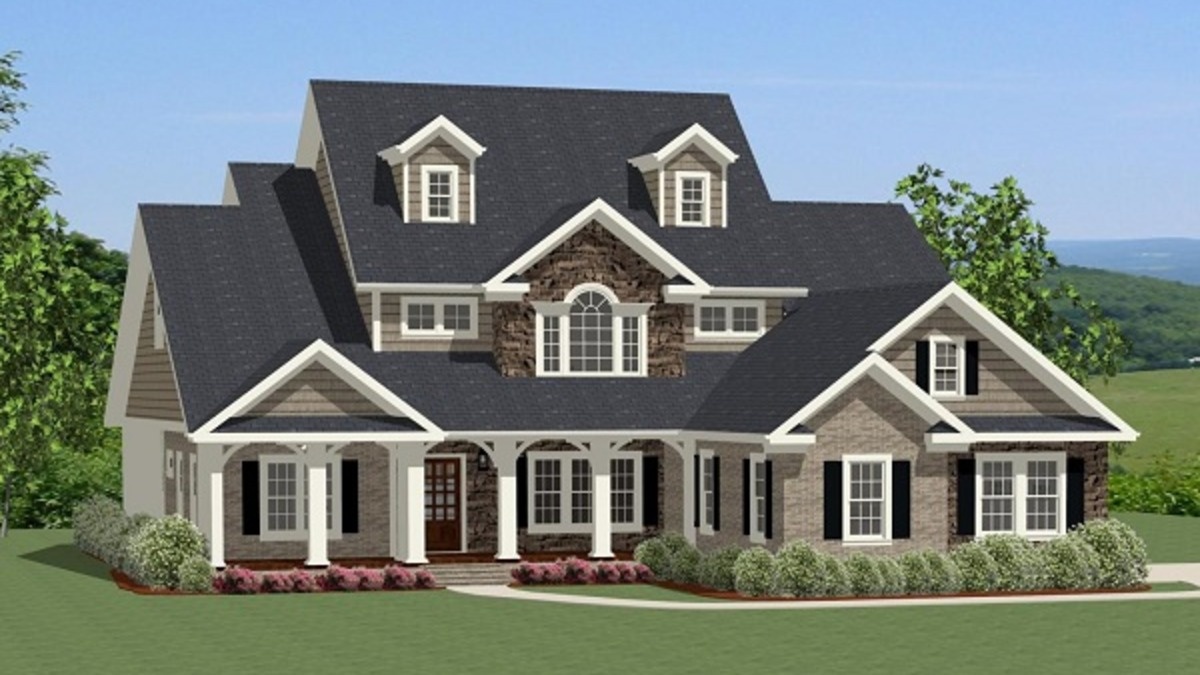
House Plan LA-9051-2-4
Mirror reverseThis fabulous veranda with wooden columns makes the entrance to the house hospitable. At the main level, there is a front dining room, as well as a guest room with a separate bathroom. The laundry room is equipped with wardrobes, a sink, a table, a bench and a wardrobe for brooms. In the large kitchen, there is a sunny breakfast area, a large stove, a pantry and a corner sink with a kitchen peninsula opening onto the living room with a second light, a fireplace and French doors opening onto a spacious veranda.
The master bedroom on the ground floor offers a luxurious retreat with double sinks, a large bathtub, separate shower, and a huge walk-in closet. On the second floor, there are two large bedrooms for family members, each with a dressing room. The large bathtub is located in the lobby and is equipped with twin sinks and built-in racks, and is also equipped with a tray for throwing dirty laundry down for added convenience. It also has plenty of storage space or lounges.
HOUSE PLAN IMAGE 1
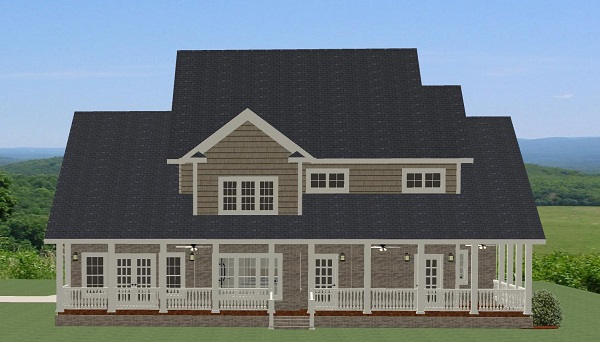
Вид сзади
Floor Plans
See all house plans from this designerConvert Feet and inches to meters and vice versa
| ft | in= | m |
Only plan: $400 USD.
Order Plan
HOUSE PLAN INFORMATION
Quantity
Dimensions
Walls
Facade cladding
- stone
- horizontal siding
Living room feature
- fireplace
- open layout
- vaulted ceiling
Kitchen feature
- pantry
Bedroom features
- Walk-in closet
- First floor master
- Bath + shower
