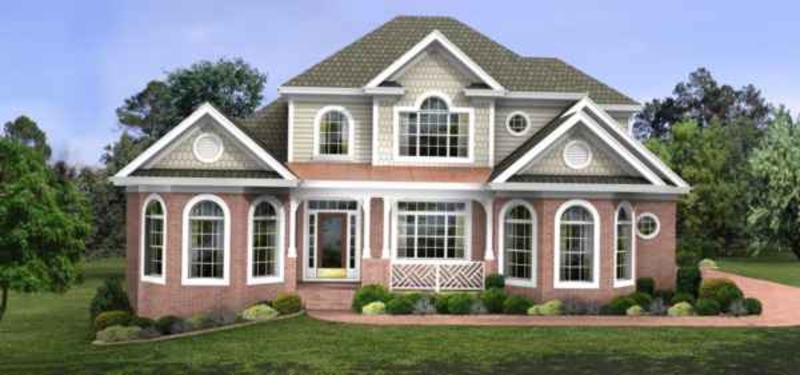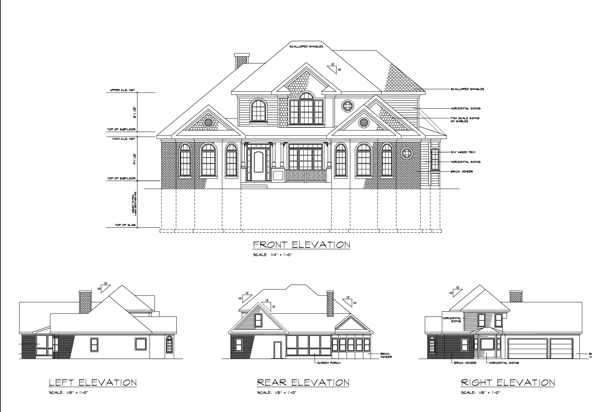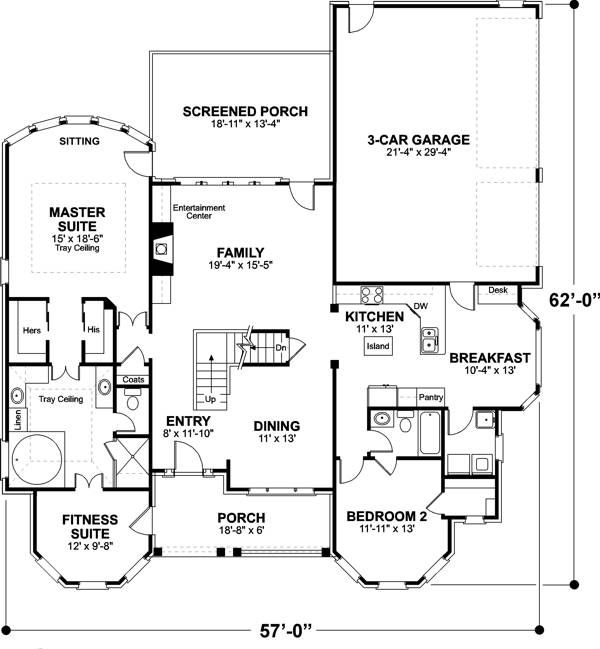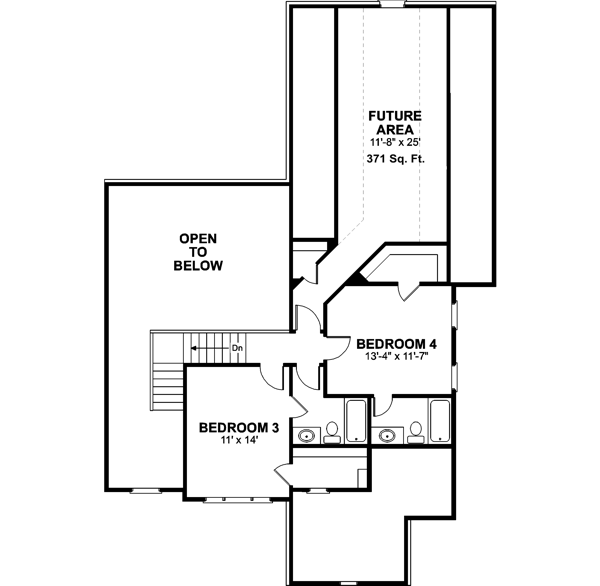Plan KD-6247-2-4: Two-story 4 Bed European House Plan
Page has been viewed 431 times

House Plan KD-6247-2-4
Mirror reverseThis impressive house with a master bedroom and a half floors high creates a luxurious and flexible plan with an unforgettable facade to create a simply exquisite home design. The innovative design boasts numerous and unusually rich features of only 230 sq.m.
A welcoming porch welcomes you to a solid two-story foyer, decorated with a beautiful window. To the right is the elegant dining room, lit by a triple window with transom. Behind the stairs are a stunning family room with a sloped ceiling, a fireplace, and fitted wardrobes. The magnificent master bedroom includes a ceiling with a shade, a rounded back wall of glass, two dressing rooms for her and him, a fitness center, and a bathroom with spa and shower. Bedroom 2 will create the perfect guest bedroom with direct access to a full bathroom. A large glazed veranda is an ideal place to relax after a long day at the office. The basement provides ample storage space and future expansion. The rooms on the ground floor have a ceiling height of 270 cm. At the top, there are two spacious bedrooms, each with direct access to a full bathroom. Additional room creates a flexible space in accordance with the needs of your family. All rooms on the second floor with ceilings of 240 cm.
HOUSE PLAN IMAGE 1

Фасады
Floor Plans
See all house plans from this designerConvert Feet and inches to meters and vice versa
| ft | in= | m |
Only plan: $325 USD.
Order Plan
HOUSE PLAN INFORMATION
Quantity
Dimensions
Walls
Facade cladding
- brick
- stucco
- horizontal siding
Living room feature
- fireplace
- corner fireplace
- open layout
- vaulted ceiling
Kitchen feature
- kitchen island
- pantry
Bedroom features
- Walk-in closet
- First floor master
- seating place
- Bath + shower
- Split bedrooms







