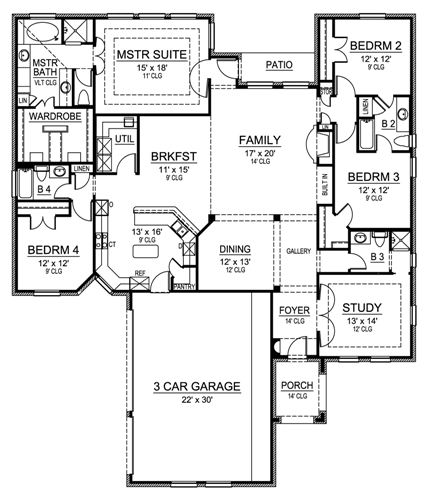Plan TX-4893-1-4: One-story 4 Bed French House Plan With Home Office
Page has been viewed 540 times
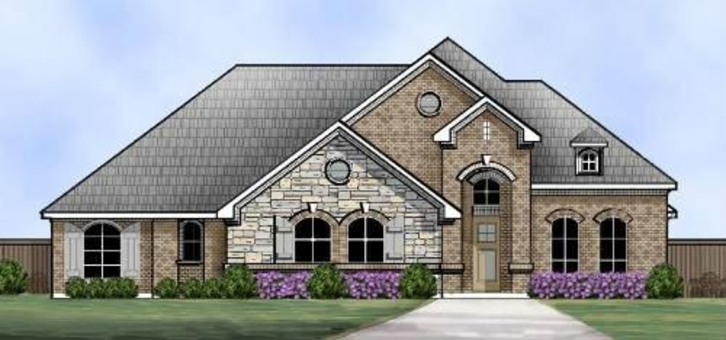
HOUSE PLAN IMAGE 1
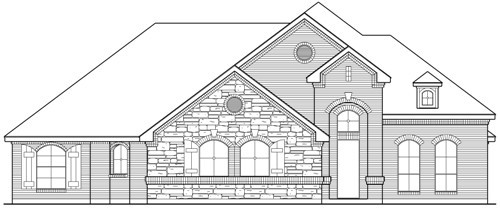
Комфортный дом
HOUSE PLAN IMAGE 2
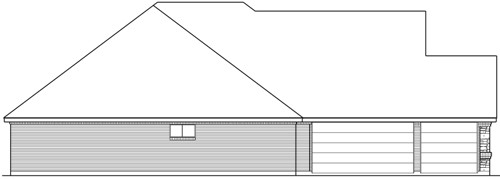
Вид слева
HOUSE PLAN IMAGE 3
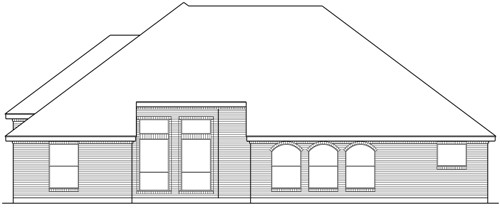
Вид сзади
HOUSE PLAN IMAGE 4
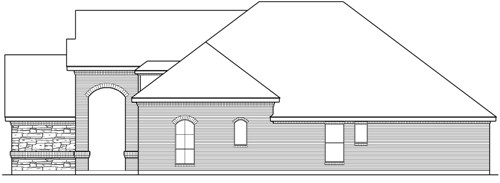
Вид справа
Floor Plans
See all house plans from this designerConvert Feet and inches to meters and vice versa
| ft | in= | m |
Only plan: $325 USD.
Order Plan
HOUSE PLAN INFORMATION
Quantity
Floor
1
Bedroom
4
Bath
4
Cars
3
Dimensions
Total heating area
272.1 m2
1st floor square
272.1 m2
House width
19.5 m
House depth
22.9 m
Ridge Height
8.5 m
1st Floor ceiling
2.7 m
Walls
Exterior wall thickness
2x4
Wall insulation
1.94 Wt(m2 h)
Rafters
- lumber
Living room feature
- fireplace
- open layout
Kitchen feature
- kitchen island
Bedroom features
- Bath + shower
Garage Location
front
Garage area
66.9 m2
