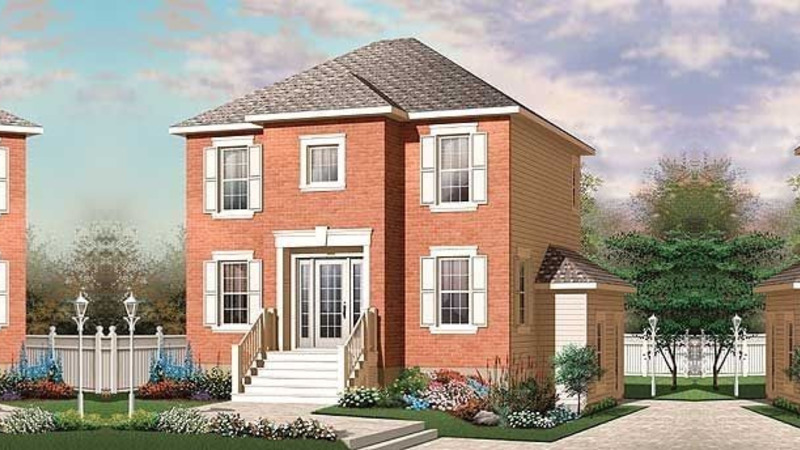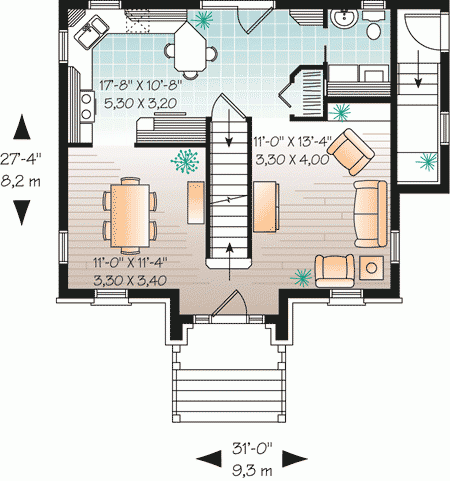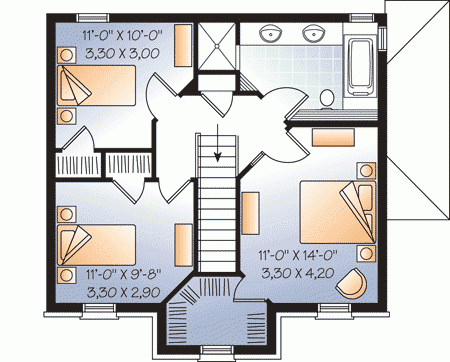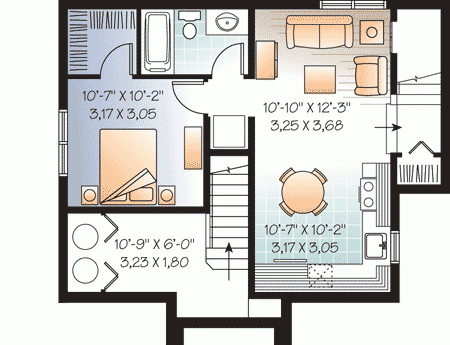Plan DR-21895-2-4: Two-story 4 Bed European House Plan
Page has been viewed 516 times

House Plan DR-21895-2-4
Mirror reverseThis traditional home is an ideal solution for those who want to earn rental income or want to accommodate their elderly parents.
The lower level apartments include a separate kitchen, living room, bedroom, and bath.
Three bedrooms in the main house upstairs are for the whole family.
Floor Plans
See all house plans from this designerConvert Feet and inches to meters and vice versa
| ft | in= | m |
Only plan: $250 USD.
Order Plan
HOUSE PLAN INFORMATION
Quantity
Floor
2
Bedroom
4
Bath
3
Half bath
1
Dimensions
Total heating area
178.7 m2
1st floor square
61.5 m2
2nd floor square
63.4 m2
Basement square
13.9 m2
House width
9.4 m
House depth
8.3 m
Ridge Height
8.5 m
1st Floor ceiling
2.4 m
2nd Floor ceiling
2.4 m
Walls
Exterior wall thickness
2x6
Wall insulation
3.35 Wt(m2 h)
Living room feature
- open layout
Special rooms
Garage Location
front








