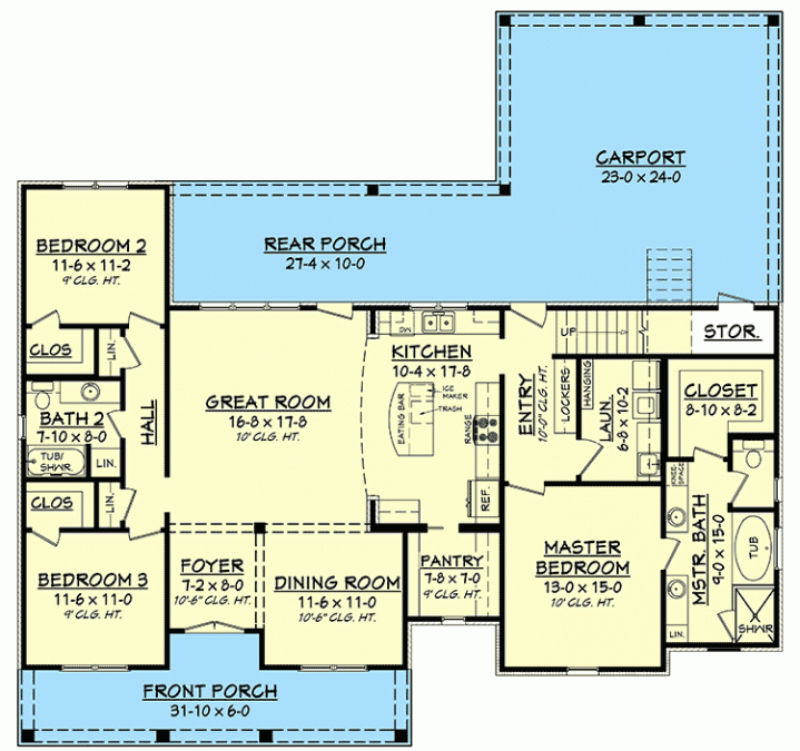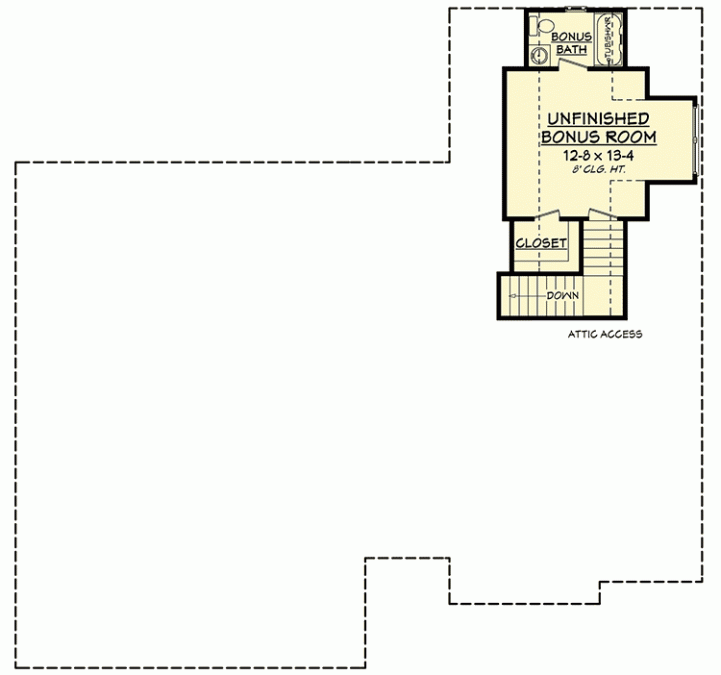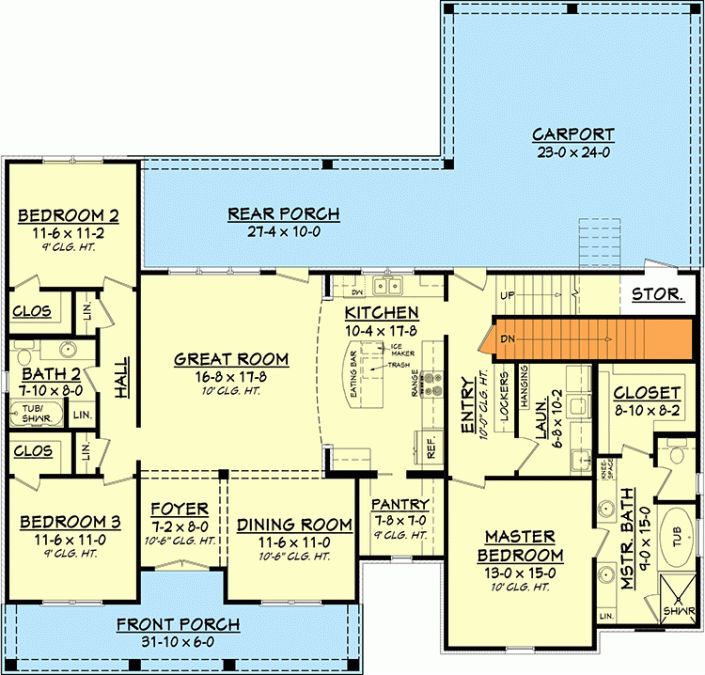One-story 4 Bed French House Plan With Split Bedrooms
Page has been viewed 833 times
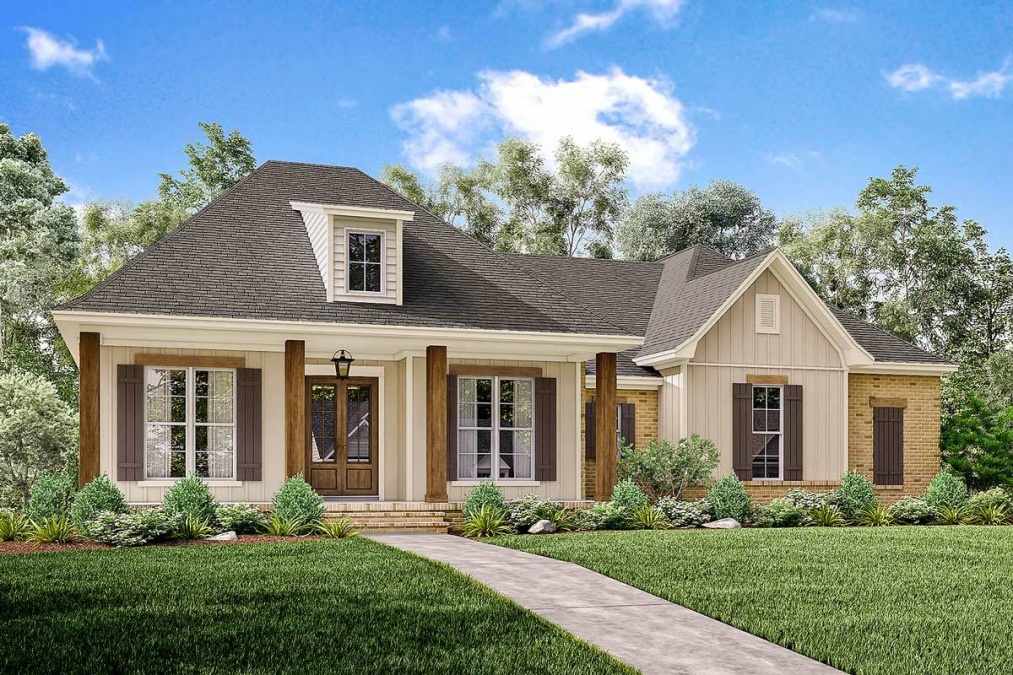
House Plan HZ-51742-1-4
Mirror reverseThis house has an excellent layout. In the center of the house are open-plan common areas. In the kitchen are a kitchen island and pantry. From the living room, you can go to the rear veranda. There is an open dining area next to the lobby. The master bedroom with a dressing room and large bathroom is located on the right wing of the house. Near the laundry. On the left wing of the house are two other bedrooms and a bathroom located between them. Each bedroom has a small dressing room.
In the attic, you can place an additional bedroom with a bathroom.
HOUSE PLAN IMAGE 1
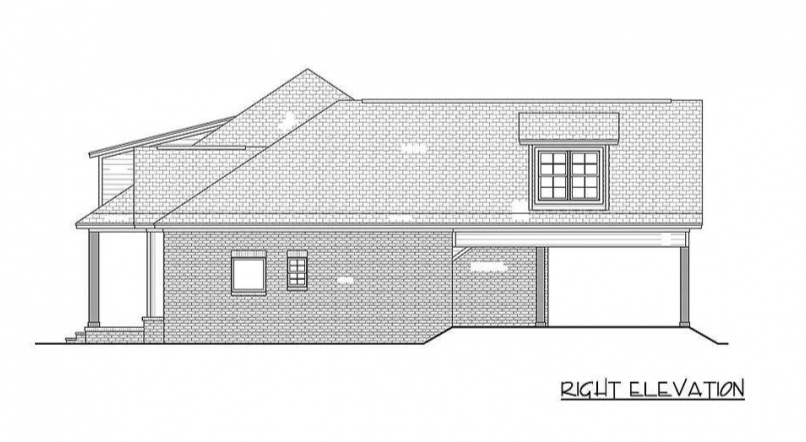
Правый фасад. Проект HZ-51742
HOUSE PLAN IMAGE 2
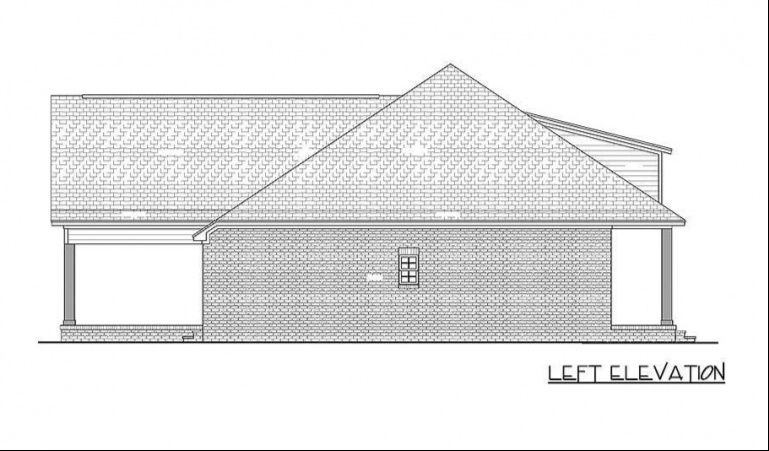
Левый фасад. Проект HZ-51742
HOUSE PLAN IMAGE 3
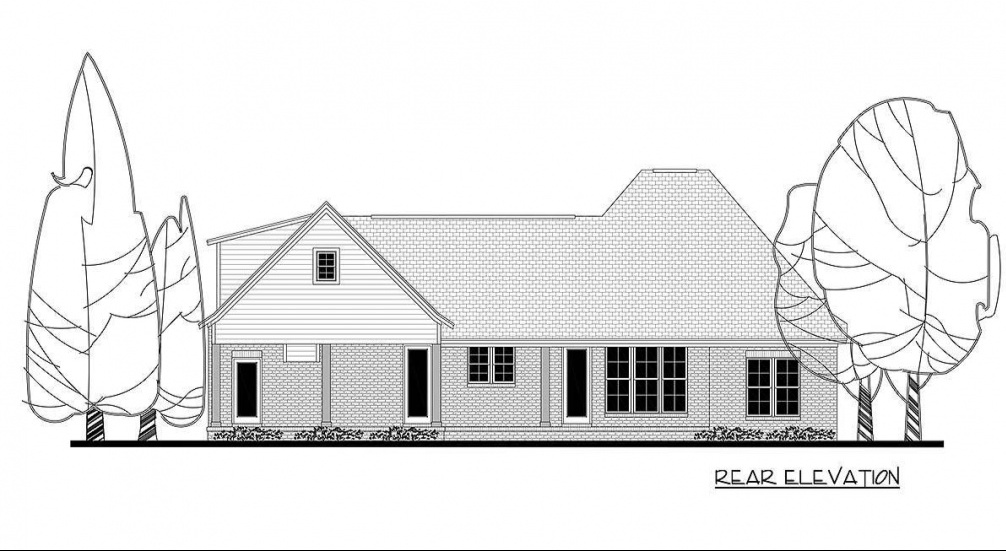
Задний фасад. Проект HZ-51742
HOUSE PLAN IMAGE 4
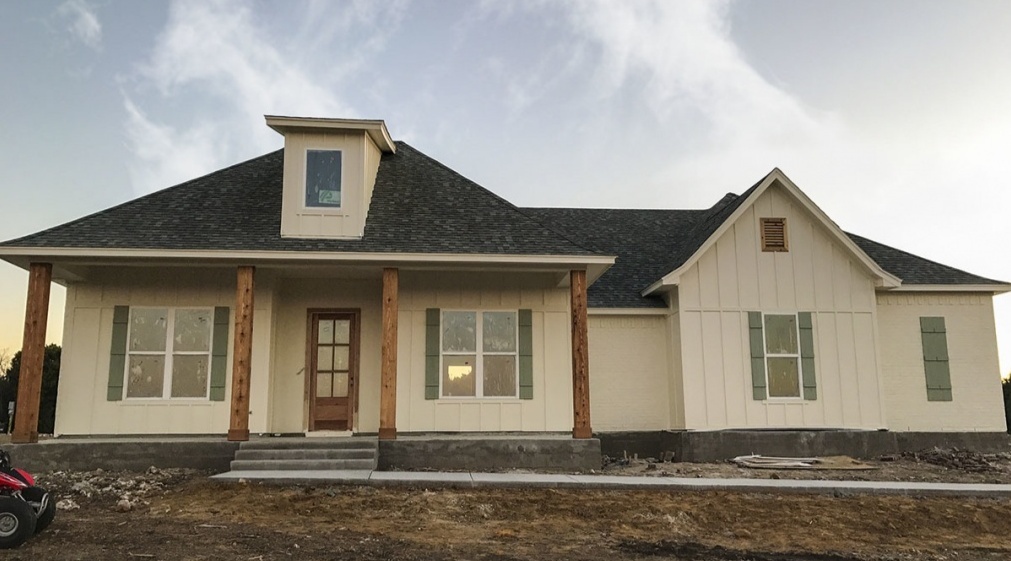
Построенный дом. Проект HZ-51742
Floor Plans
See all house plans from this designerConvert Feet and inches to meters and vice versa
| ft | in= | m |
Only plan: $225 USD.
Order Plan
HOUSE PLAN INFORMATION
Quantity
Dimensions
Walls
Facade cladding
- brick
Kitchen feature
- kitchen island
- pantry
Bedroom features
- Walk-in closet
- First floor master
- Bath + shower
- Split bedrooms
Garage type
- Carpot
