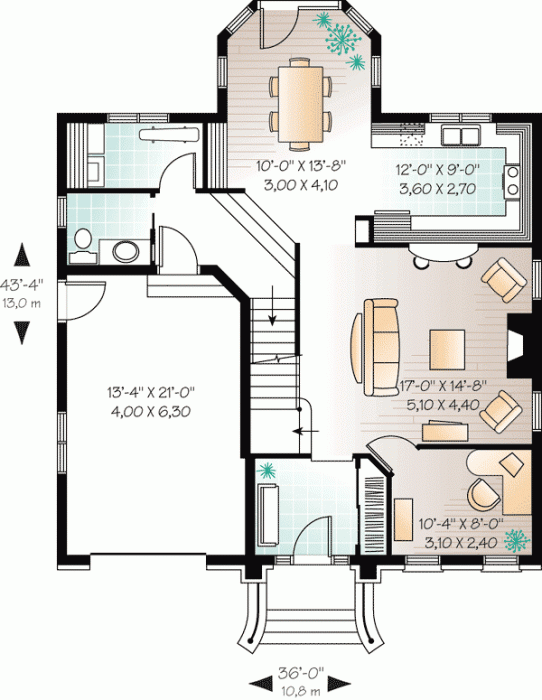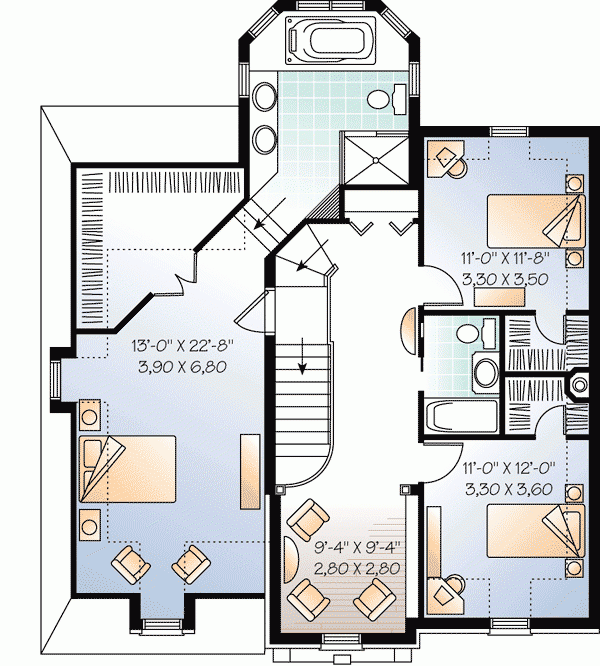Plan DR-21456-2-4: Two-story 4 Bed House Plan in French Castle style
Page has been viewed 868 times
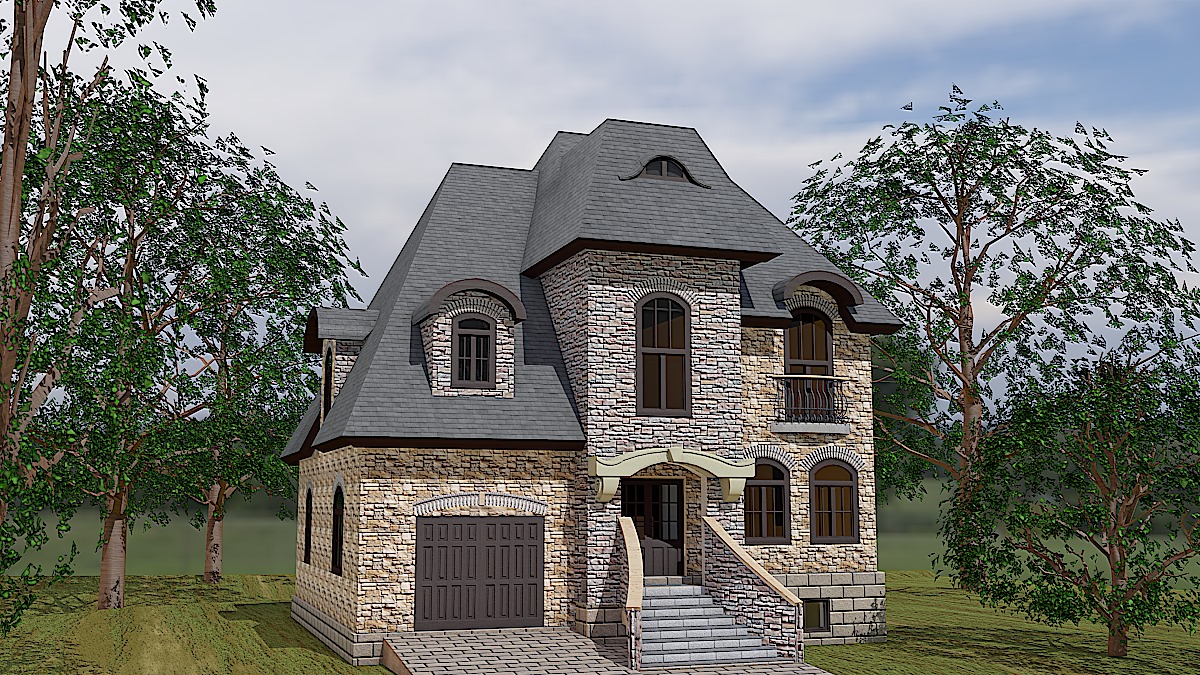
HOUSE PLAN IMAGE 1
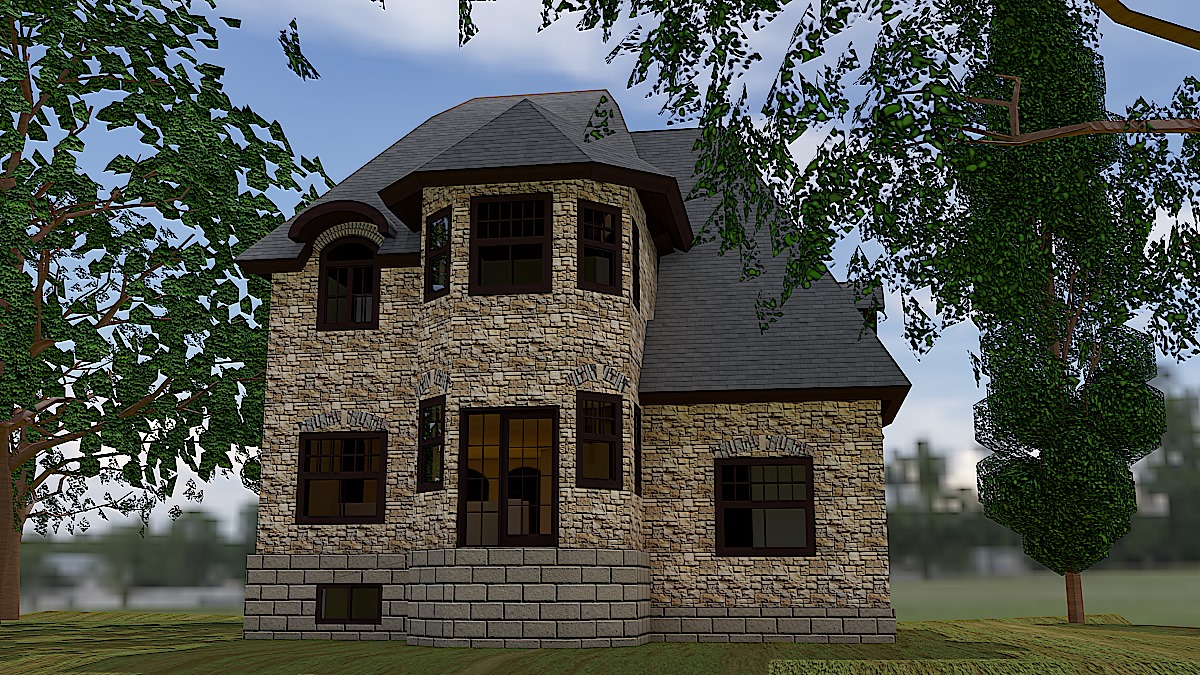
Фото 2. Проект DR-21456
HOUSE PLAN IMAGE 2
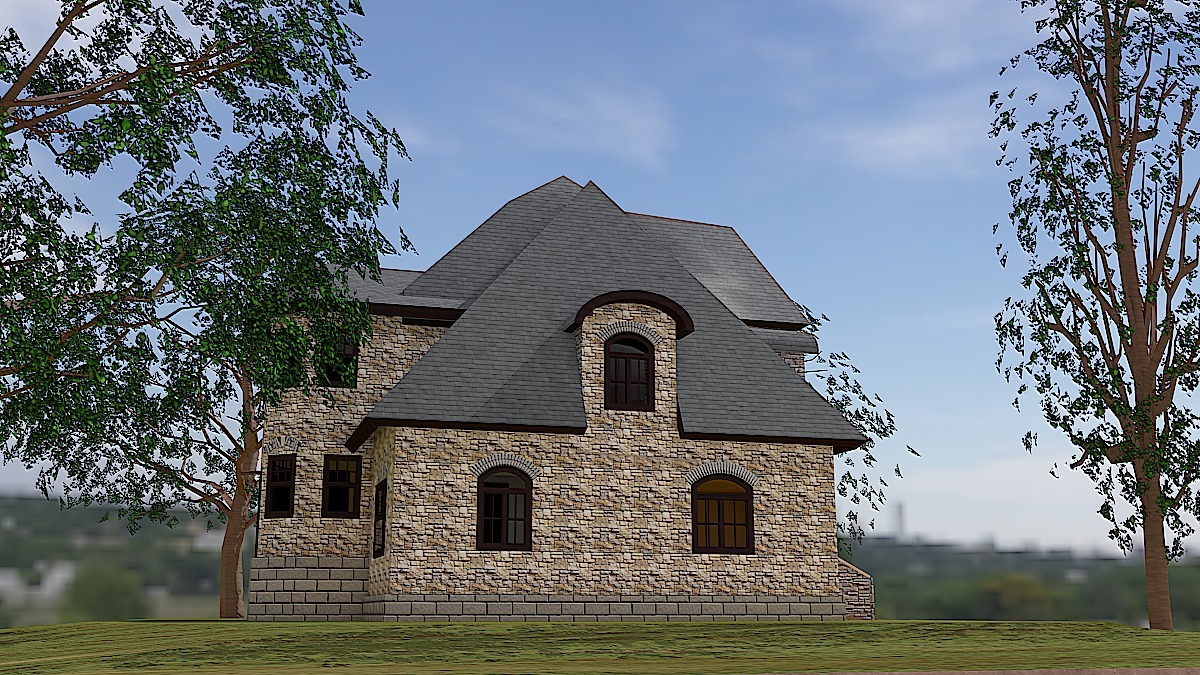
Вид слева
HOUSE PLAN IMAGE 3
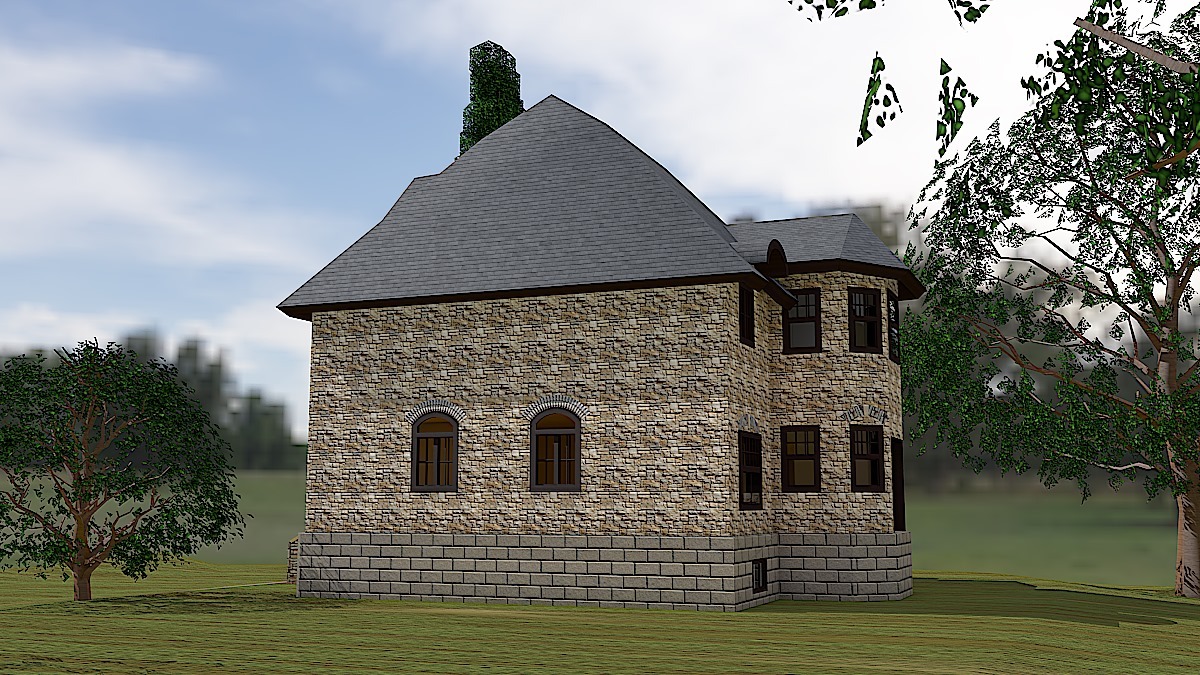
Вид справа
Floor Plans
See all house plans from this designerConvert Feet and inches to meters and vice versa
| ft | in= | m |
Only plan: $325 USD.
Order Plan
HOUSE PLAN INFORMATION
Quantity
Floor
2
Bedroom
4
Bath
3
Cars
1
Half bath
1
Dimensions
Total heating area
211.9 m2
1st floor square
94.7 m2
2nd floor square
117.2 m2
House width
11 m
House depth
13.2 m
Ridge Height
13.2 m
Walls
Exterior wall thickness
2x6
Wall insulation
3.35 Wt(m2 h)
Facade cladding
- stone
- facade panels
Bedroom features
- Walk-in closet
- upstair bedrooms
Garage Location
front
Garage area
27.8 m2
