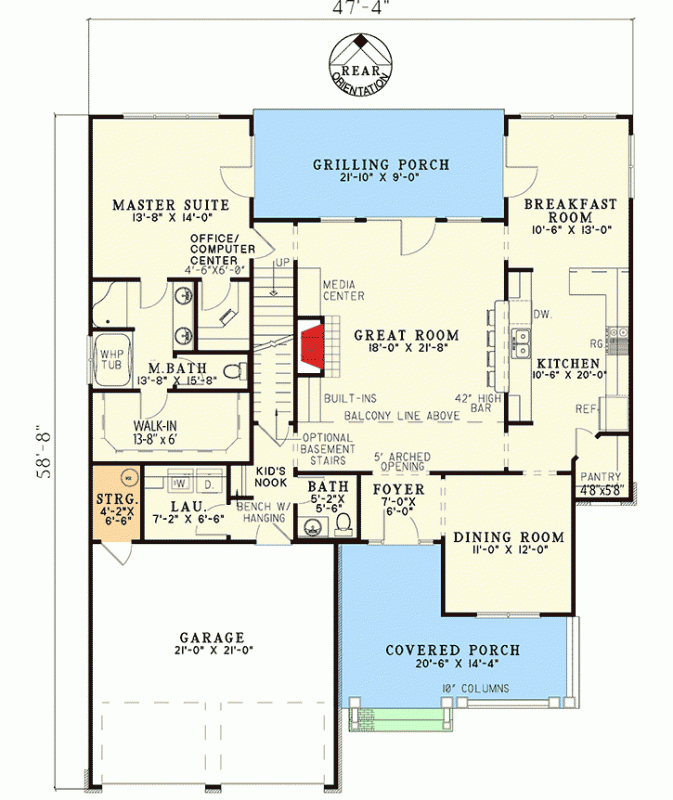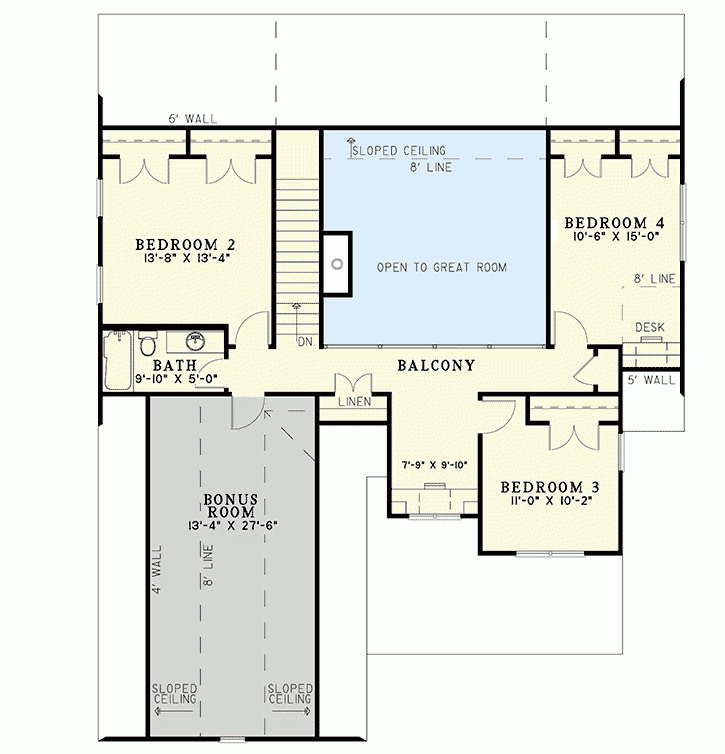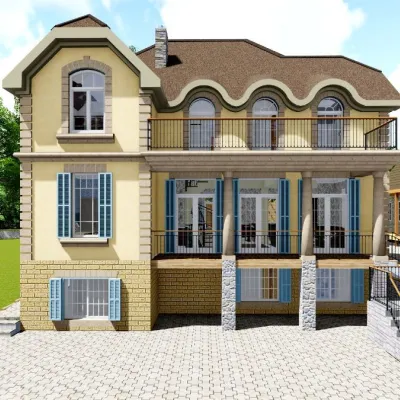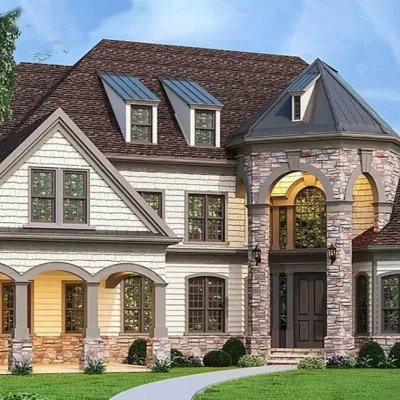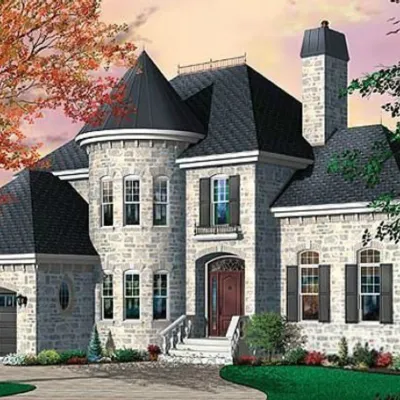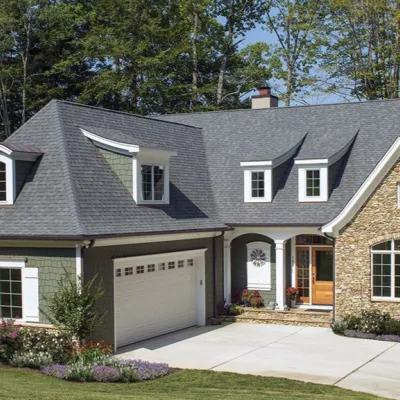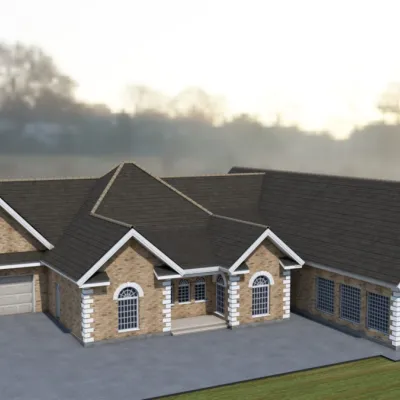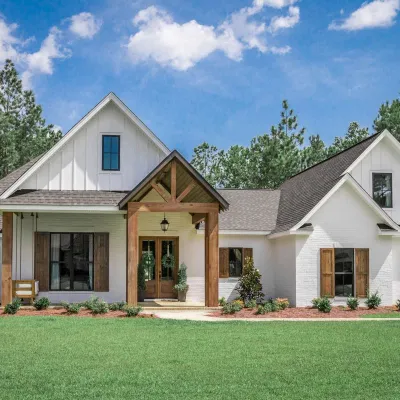One-story house plan with a complex barn roof and stone facade
Page has been viewed 565 times
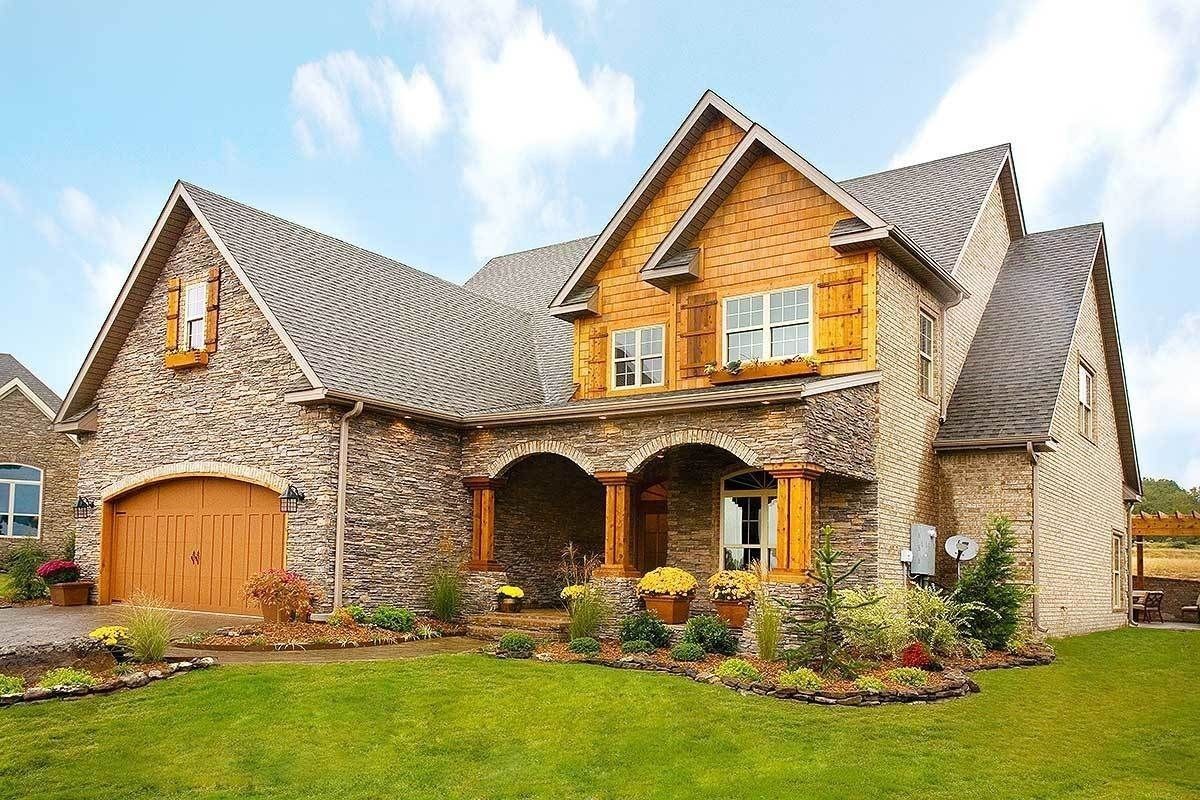
House Plan ND-59348-1,5-4
Mirror reverseThis one-story house plan with a compound roof is designed for a single-family. The heated area of the home is 2462 sq. ft., including the first-floor area of 1594 sq. ft. and a second-floor area of 874 sq. ft. The dimensions are 47'3" by 58'9".
The house has four bedrooms and three bathrooms. The first-floor ceiling height is 9 feet—a U-shaped floor plan.
There is a two-car attached garage on the floor plan of this home. Entrance to the garage from the front. The foundation of the house: monolithic slab or strip.
For the walls, used wood frame thickness 2x4. The thermal resistance of the walls - 2.64 K×m2/W, so the house is suitable for warm climates or cold, but with additional insulation. Stone, brick is used for finishing the facade.
This house has a complex gable roof, for the construction of which boards are used. The angle of slope of the main roof 12:12. The height of the upper point of the top from the foundation -28 feet.
The main features of the layout of this cottage are kitchen-living room, front dining room, laundry room on the 1st floor, second light, fireplace,
The kitchen features pantry, kitchen dining room.
The master bedroom has the following amenities: the master bedroom is located away from the other bedrooms.
Spend more time outdoors in all weathers because the house has a patio or patio, front porch, back porch.
HOUSE PLAN IMAGE 1
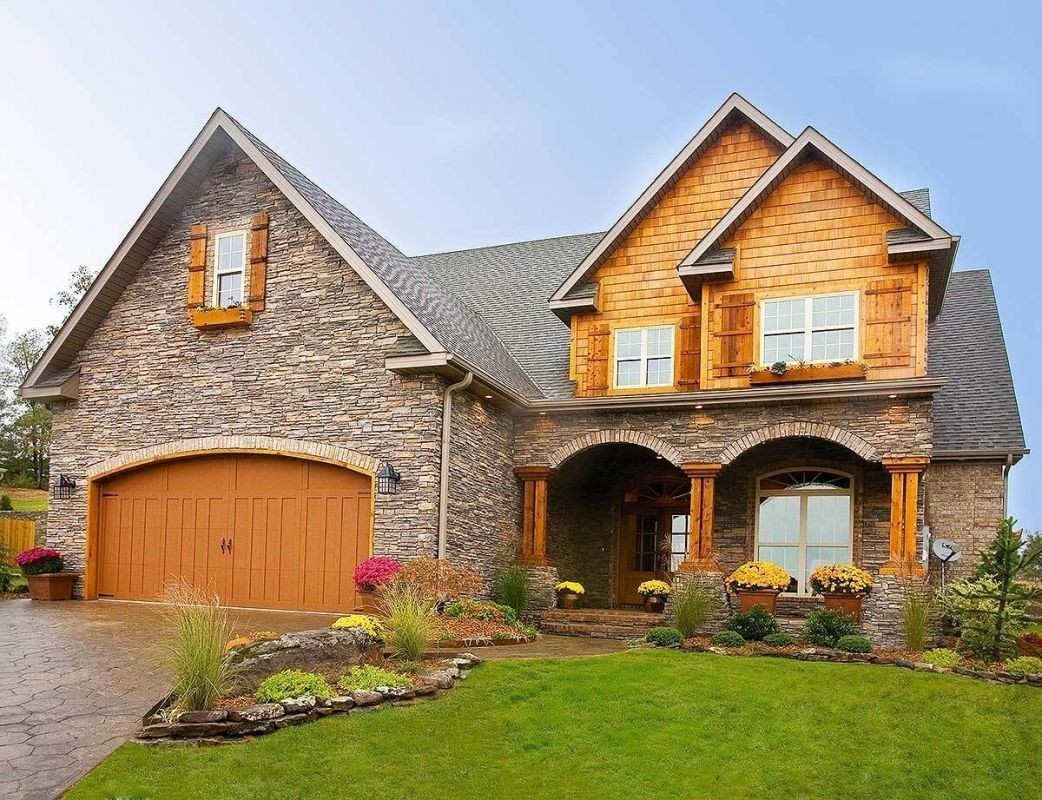
Фото 2. Проект ND-59348
HOUSE PLAN IMAGE 2
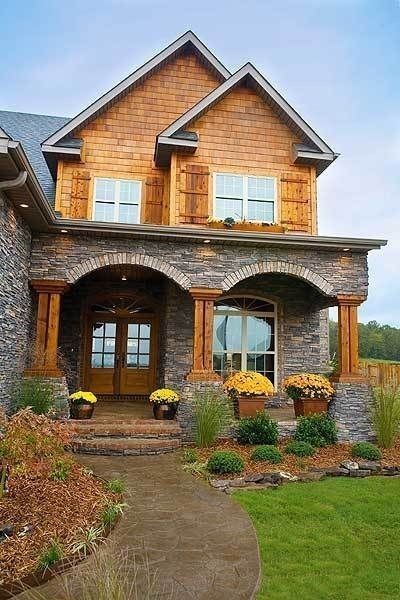
Фото 3. Проект ND-59348
HOUSE PLAN IMAGE 3
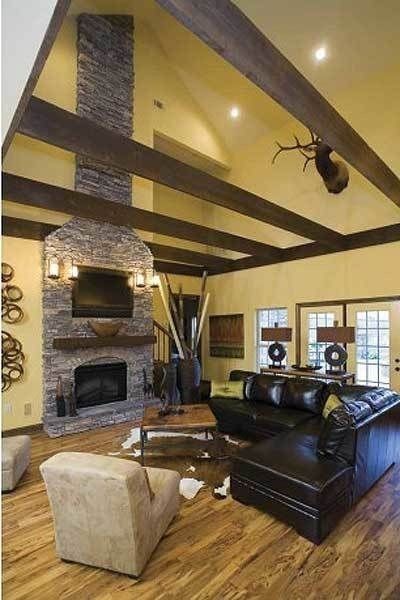
Фото 4. Проект ND-59348
HOUSE PLAN IMAGE 4
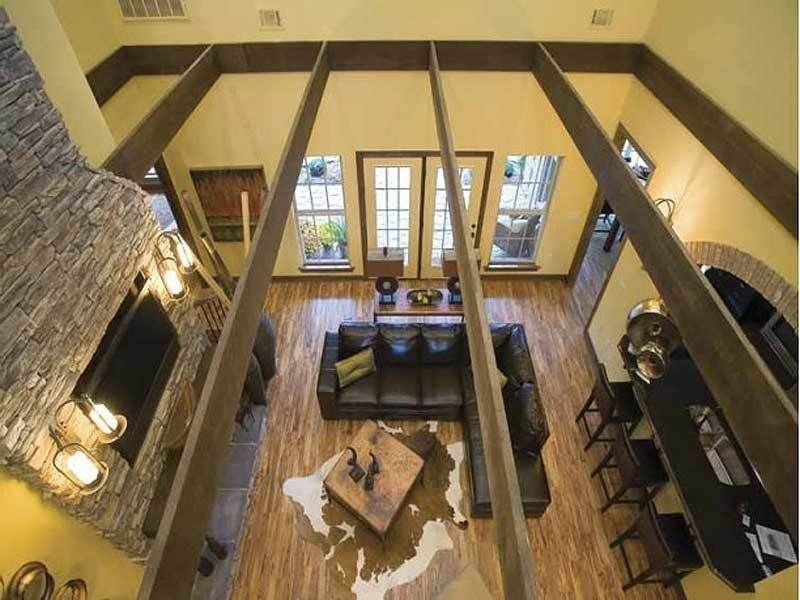
Вид с лофта. Проект ND-59348
HOUSE PLAN IMAGE 5
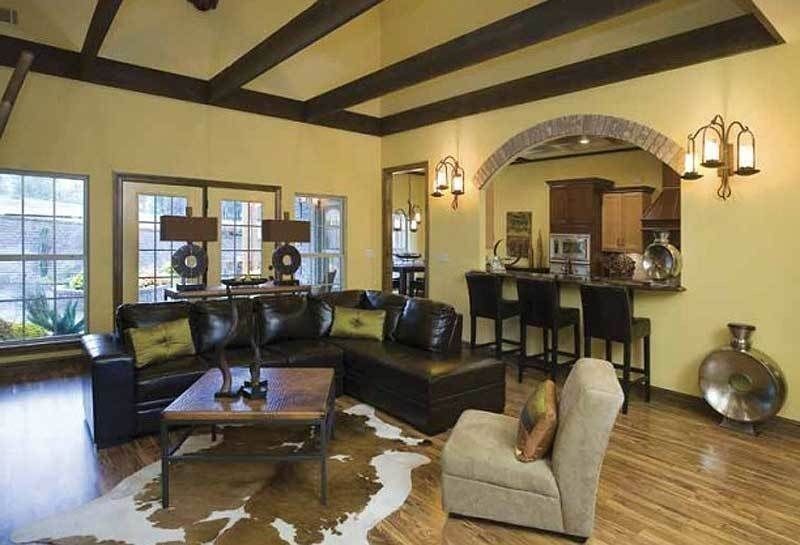
Балки в гостиной. Проект ND-59348
HOUSE PLAN IMAGE 6
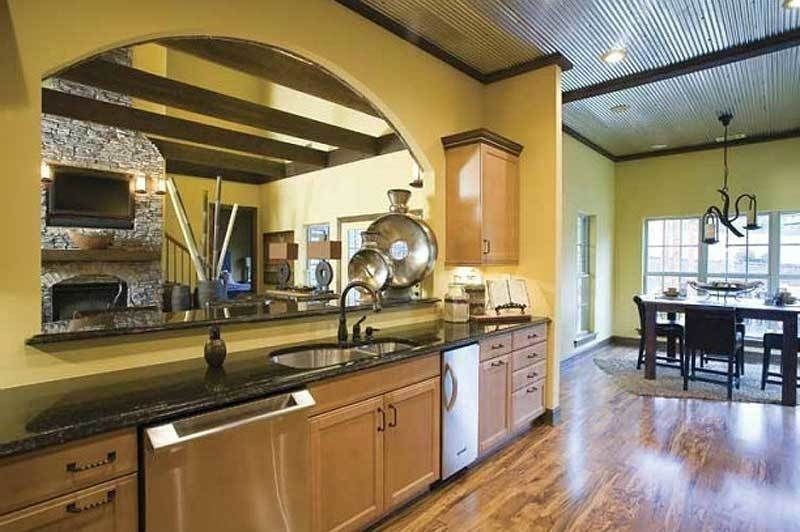
Лучковая арка в кухне. Проект ND-59348
HOUSE PLAN IMAGE 7
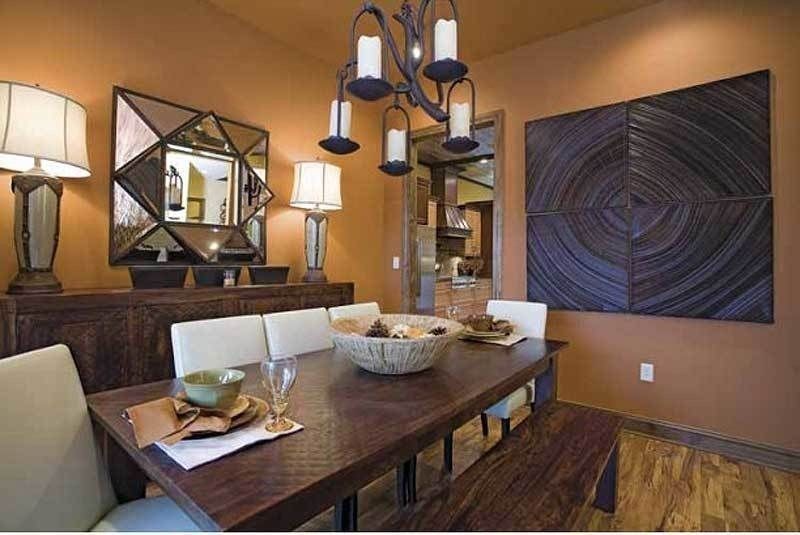
Столовая в коричневых тонах. Проект ND-59348
HOUSE PLAN IMAGE 8
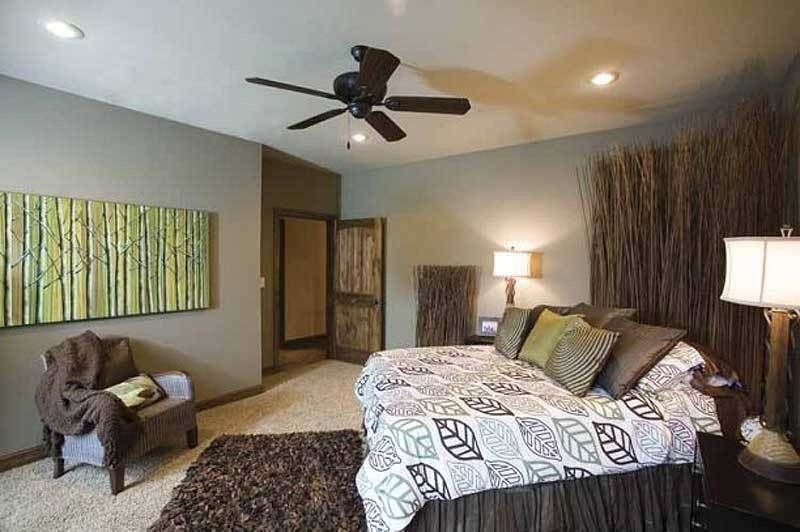
Спальня в эко стиле. Проект ND-59348
HOUSE PLAN IMAGE 9
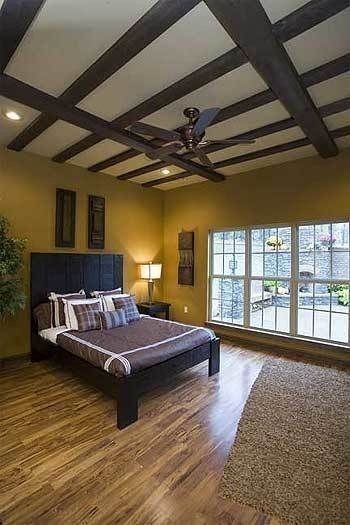
Спальня с решетчатым потолком. Проект ND-59348
HOUSE PLAN IMAGE 10
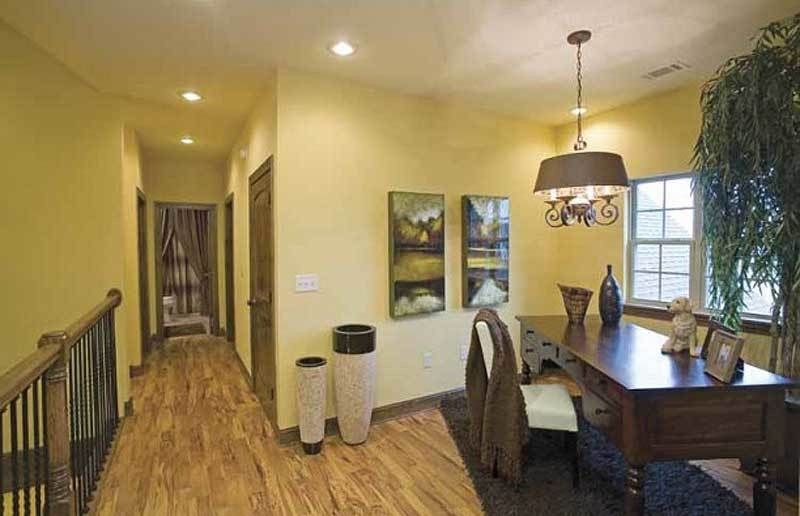
Кабинет на лофте. Проект ND-59348
HOUSE PLAN IMAGE 11
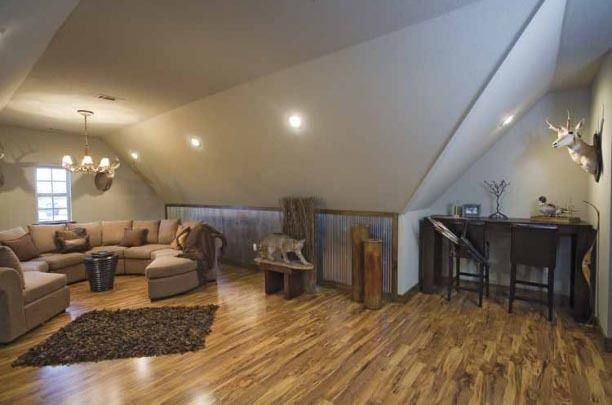
Гостиная с кабинетом на мансарде. Проект ND-59348
HOUSE PLAN IMAGE 12
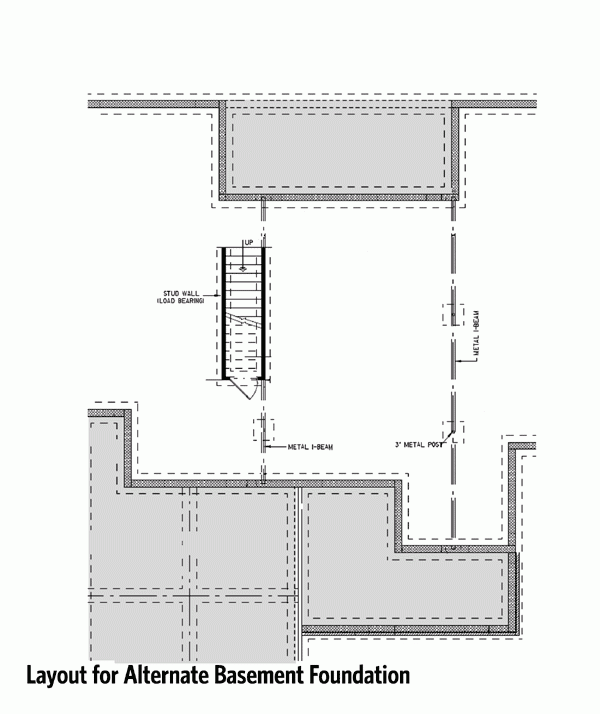
Альтернативный фундамент с подвалом
Floor Plans
See all house plans from this designerConvert Feet and inches to meters and vice versa
| ft | in= | m |
Only plan: $325 USD.
Order Plan
HOUSE PLAN INFORMATION
Quantity
Dimensions
Walls
Facade cladding
- stone
- brick
Living room feature
- fireplace
- open layout
- vaulted ceiling
Kitchen feature
- pantry
Bedroom features
- Walk-in closet
- First floor master
- Private patio access
- Bath + shower
- Split bedrooms
Garage type
- Attached
