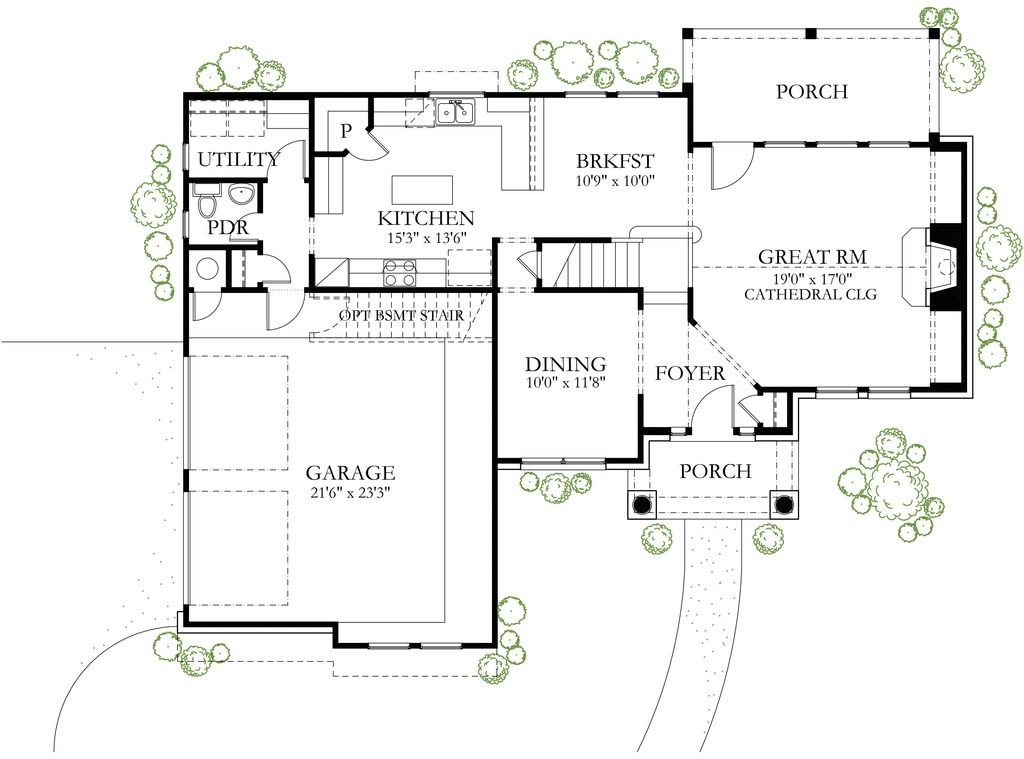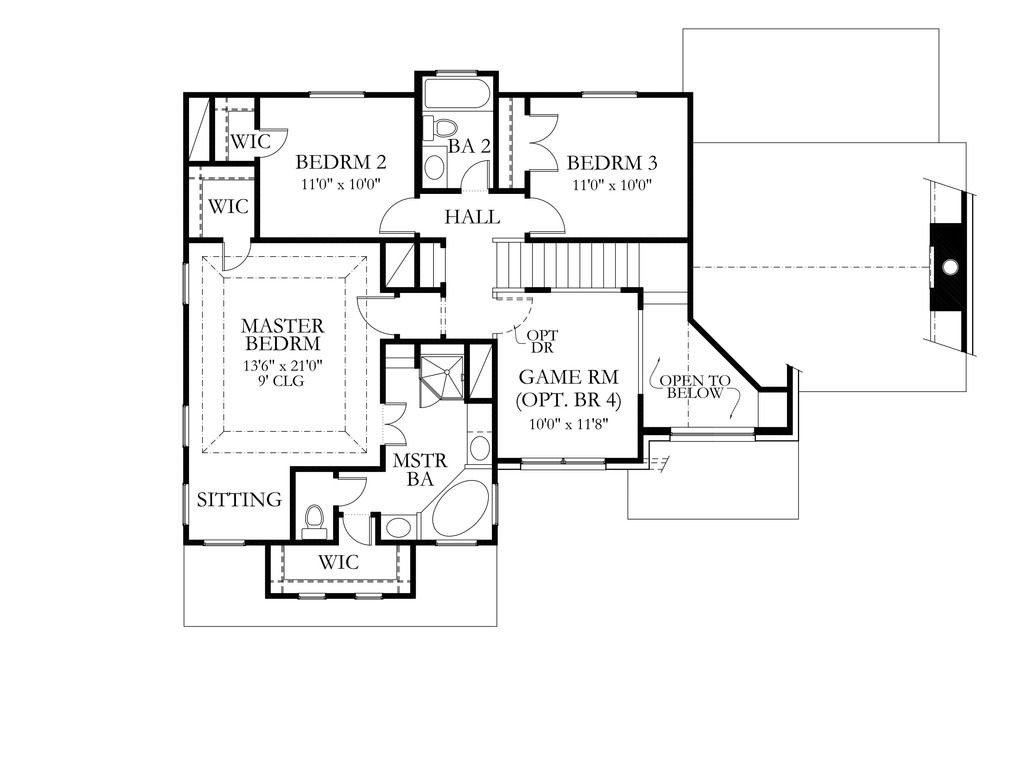Two-story European plan house with four bedrooms and a 2-car garage
Page has been viewed 614 times
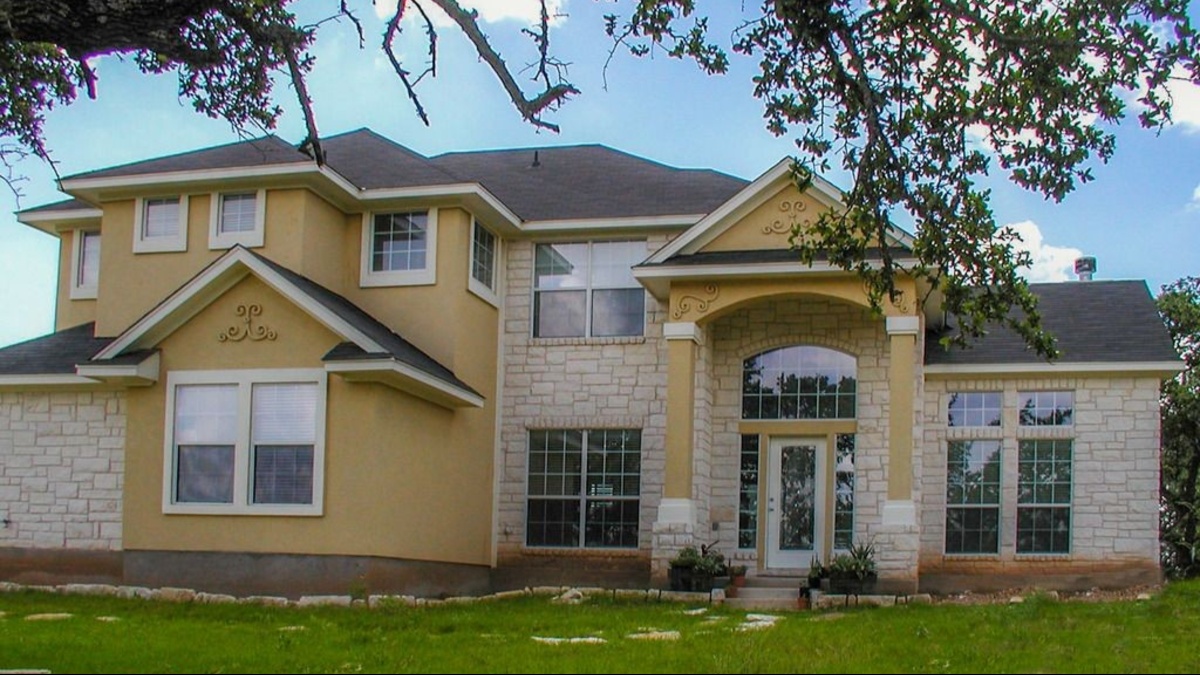
House Plan HJ-80129-2-4
Mirror reverseThe facade of this two-story house is made in a classic style. An arched portal two floors high over the roof with a gable meets the hosts and guests. The front door really looks solid thanks to a semicircular transom, visually increasing the size of the door on two floors. At the entrance, there is an open lobby with a view of almost the whole house. On the left is the front dining room, and on the right is a living room with large windows along two walls; in the end is a fireplace framed with fitted wardrobes. From the living room, you can go to the large veranda at the back of the house. Next to the living room is the staircase to the second floor, the kitchen-dining room from which you can also get into the main dining room, passing through the passage under the stairs. The kitchen is large, allowing it to accommodate many cabinets and a kitchen island. There is also a pantry in the corner—the project of the house with the approximate plan of arrangement of furniture. Behind the kitchen, there are utility rooms and access to a double garage.
On the second floor, all 4 bedrooms are quite compact. The master bedroom with a multi-tiered ceiling has a large bathroom with a corner bath, a dressing room, and a place for chairs. Between the other two bedrooms, there is also a bathroom. The fourth bedroom can not do, leaving the place open to create a game room.
HOUSE PLAN IMAGE 1
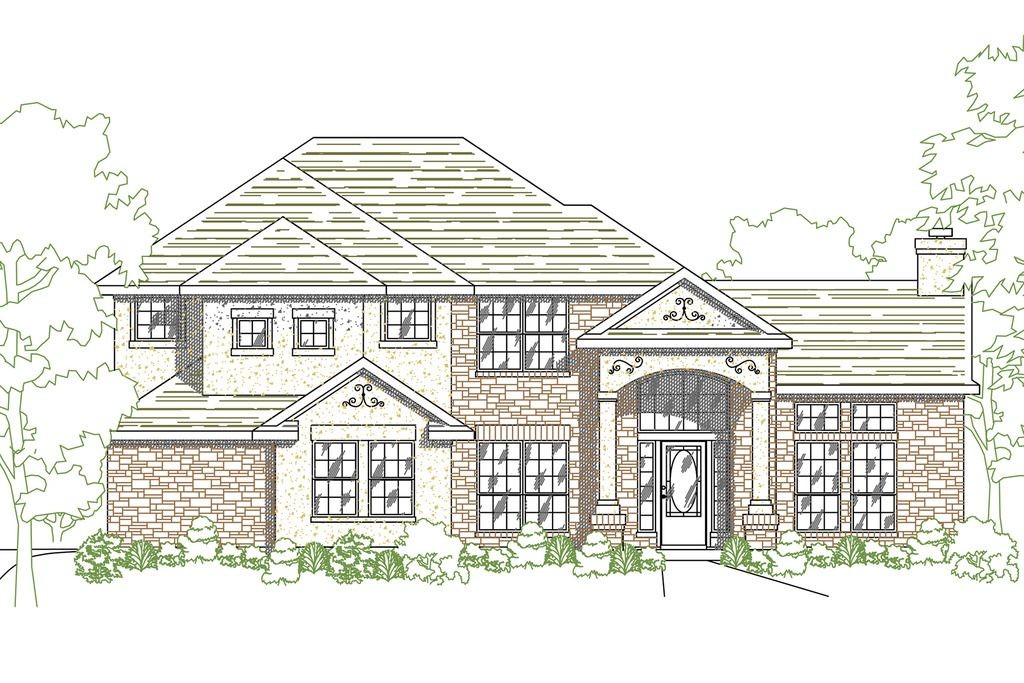
Фото 2. Проект HP-1801291
HOUSE PLAN IMAGE 2
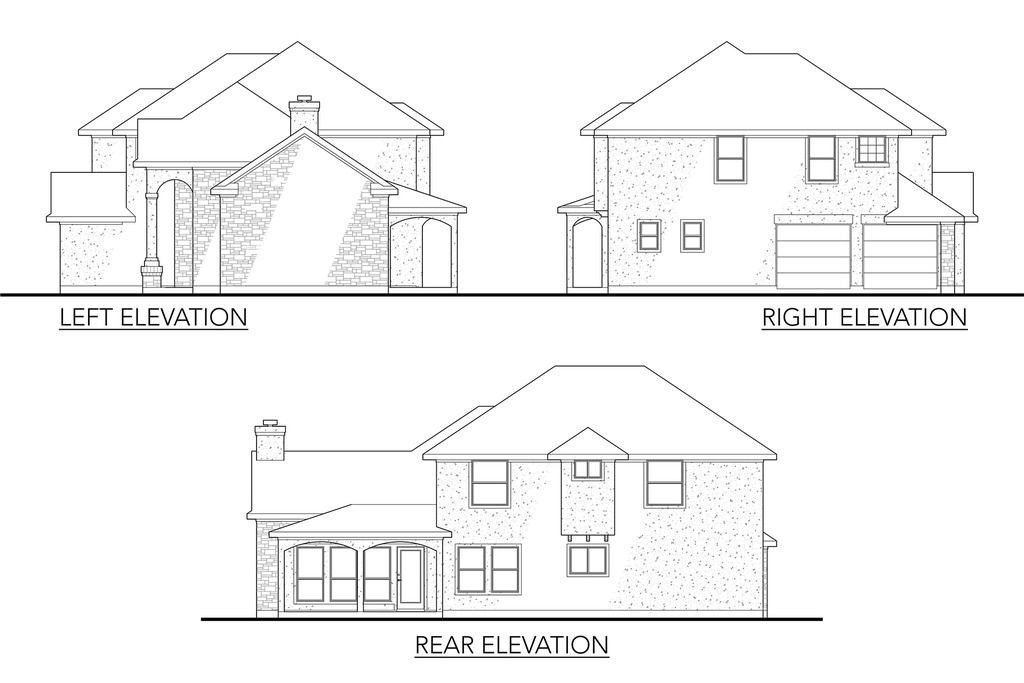
Фото 3. Проект HP-1801291
Floor Plans
See all house plans from this designerConvert Feet and inches to meters and vice versa
| ft | in= | m |
Only plan: $300 USD.
Order Plan
HOUSE PLAN INFORMATION
Quantity
Dimensions
Walls
Facade cladding
- stone
- brick
- stucco
- horizontal siding
- fiber cement siding
Living room feature
- open layout
Kitchen feature
- kitchen island
- pantry
Bedroom features
- upstair bedrooms
