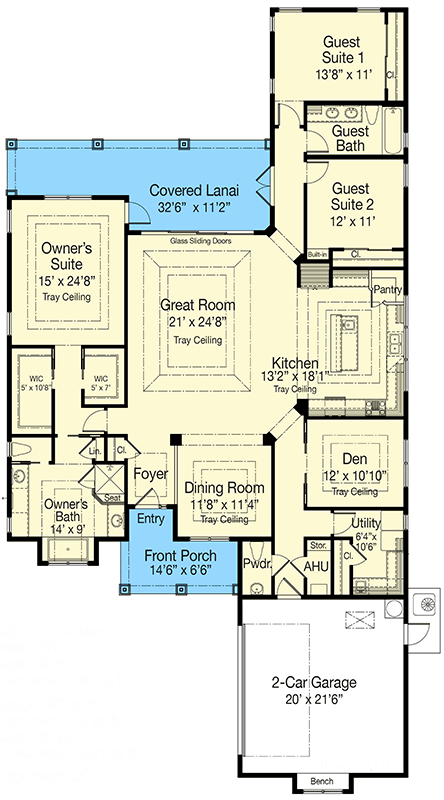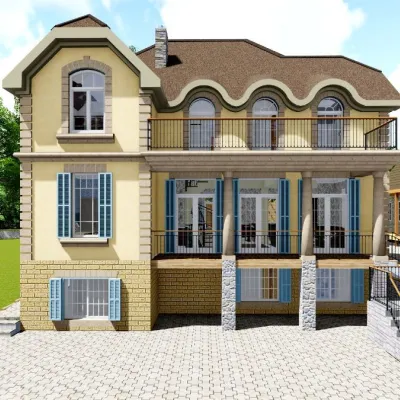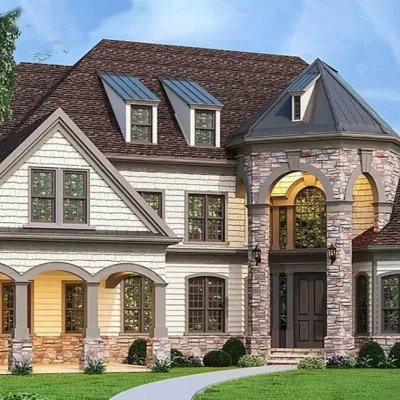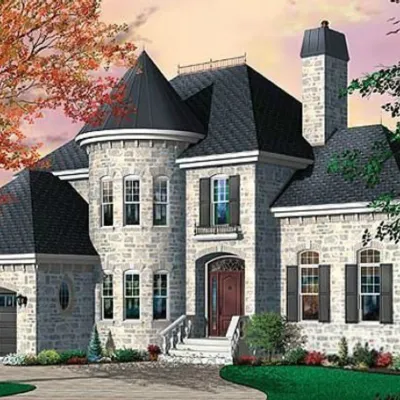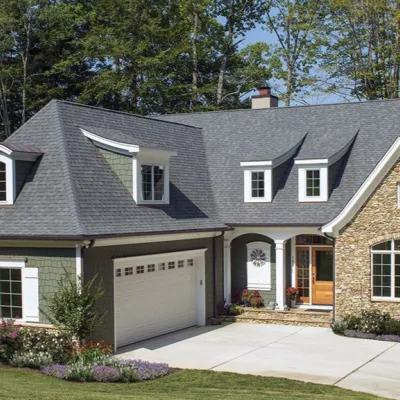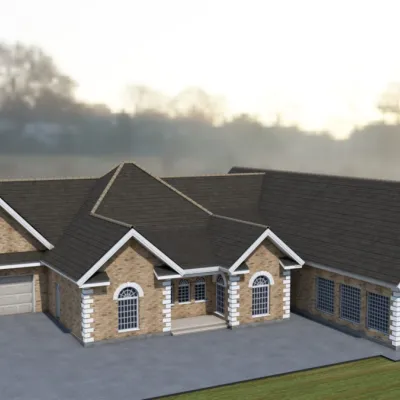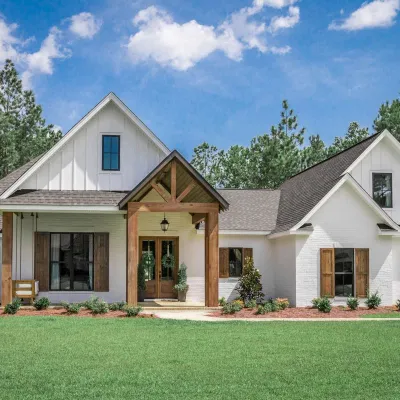Plan ZR-33028-1-3: One-story 3 Bed French House Plan With Split Bedrooms And Deck
Page has been viewed 1470 times
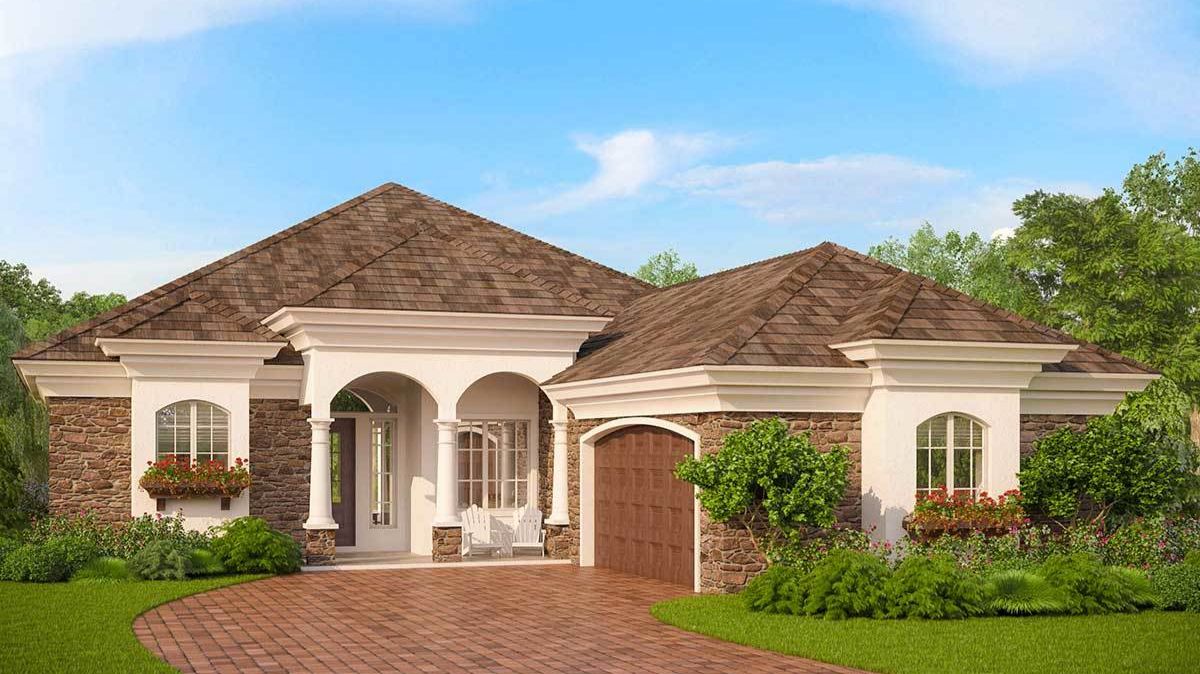
House Plan ZR-33028-1-3
Mirror reverseThis is a plan of a 3-bedroom house with a proper layout, built to specifications, which save from 40% to 50% on electricity bills.
The equipment for air conditioning / heating is designed in heated rooms using ventilation ducts, specially designed below the attic. The result - three-meter ceilings and huge energy savings.
An additional feature of energy saving is the use of trusses with a raised heel, providing more efficient attic insulation and wider overhangs and verandas for shading the largest windows.
In addition, Californian corners and frame 50x150 allow using better insulation of external walls and optimizing the roof area - especially in the back of the house - in case of adding high-power solar panels and / or solar hot water systems.
In combination with a solar water heater and an appropriate climate, this home plan can lead to empty electricity bills (significant savings that can be achieved even without a solar component; the standard of a passive house).
HOUSE PLAN IMAGE 1
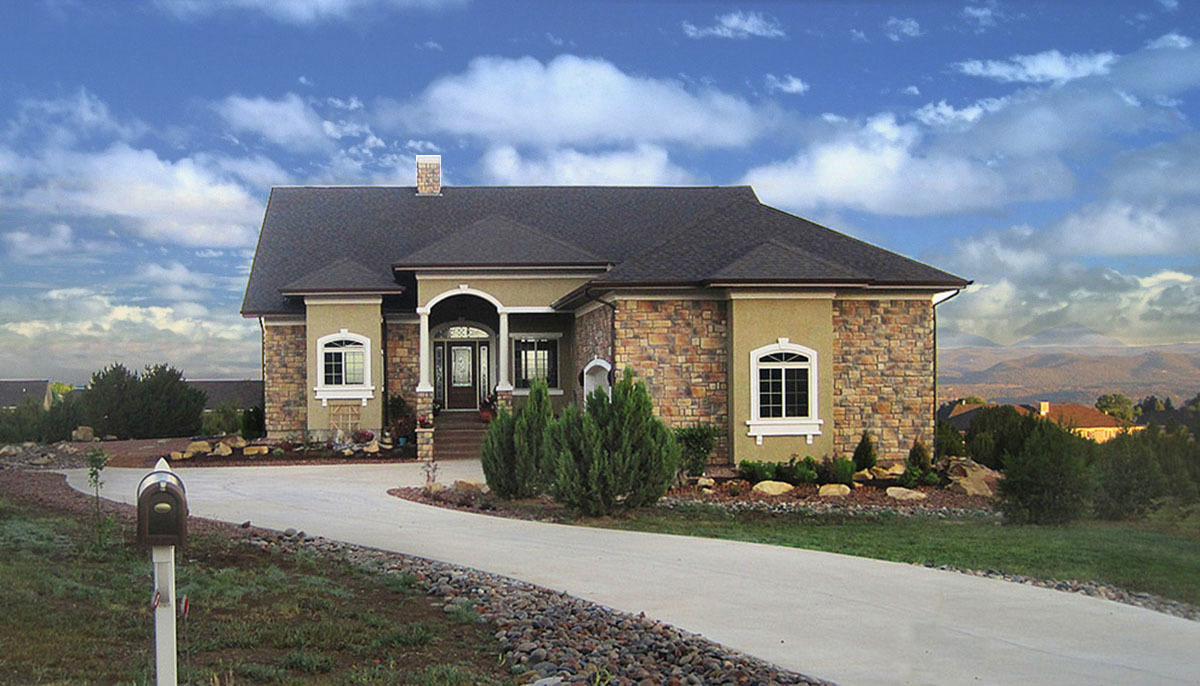
Построенный каркасный дом с каменной облицовкой. Проект ZR-33028-1-3
HOUSE PLAN IMAGE 2
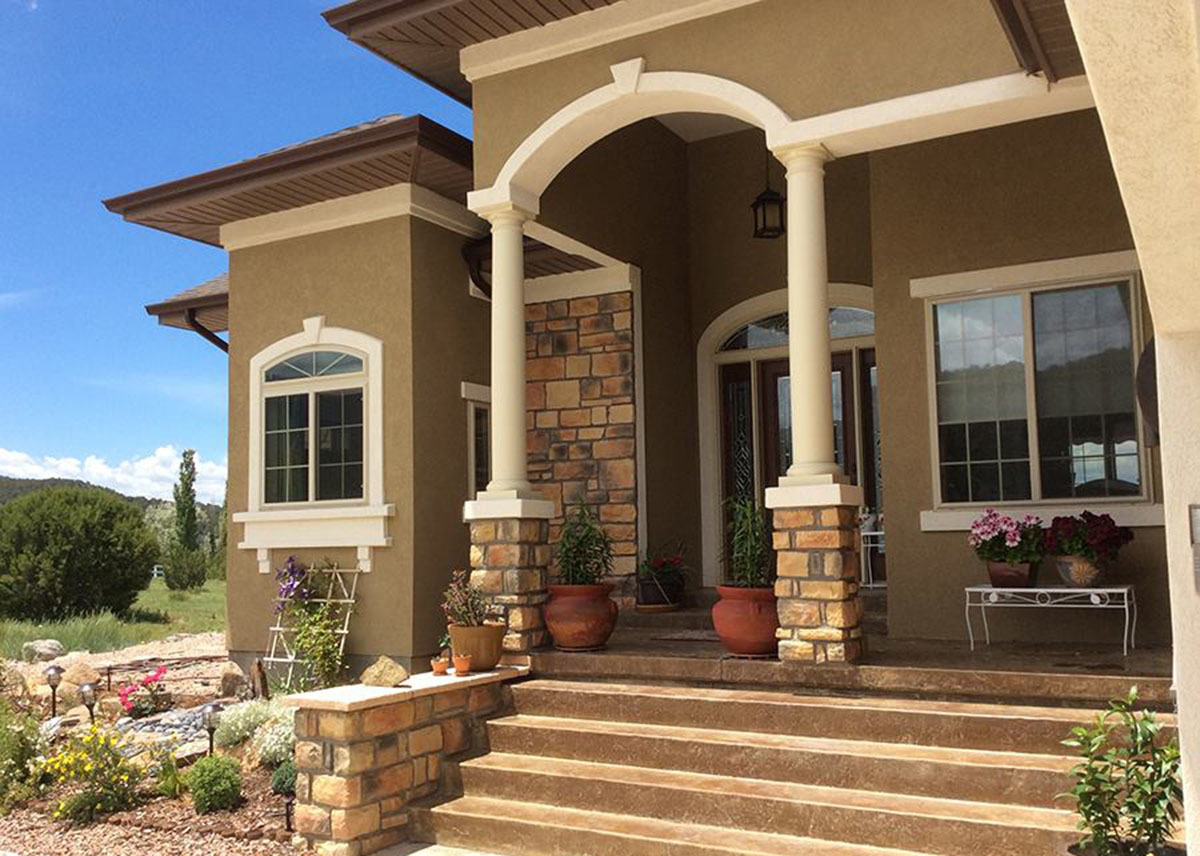
Входная группа с аркой. Проект ZR-33028-1-3
HOUSE PLAN IMAGE 3
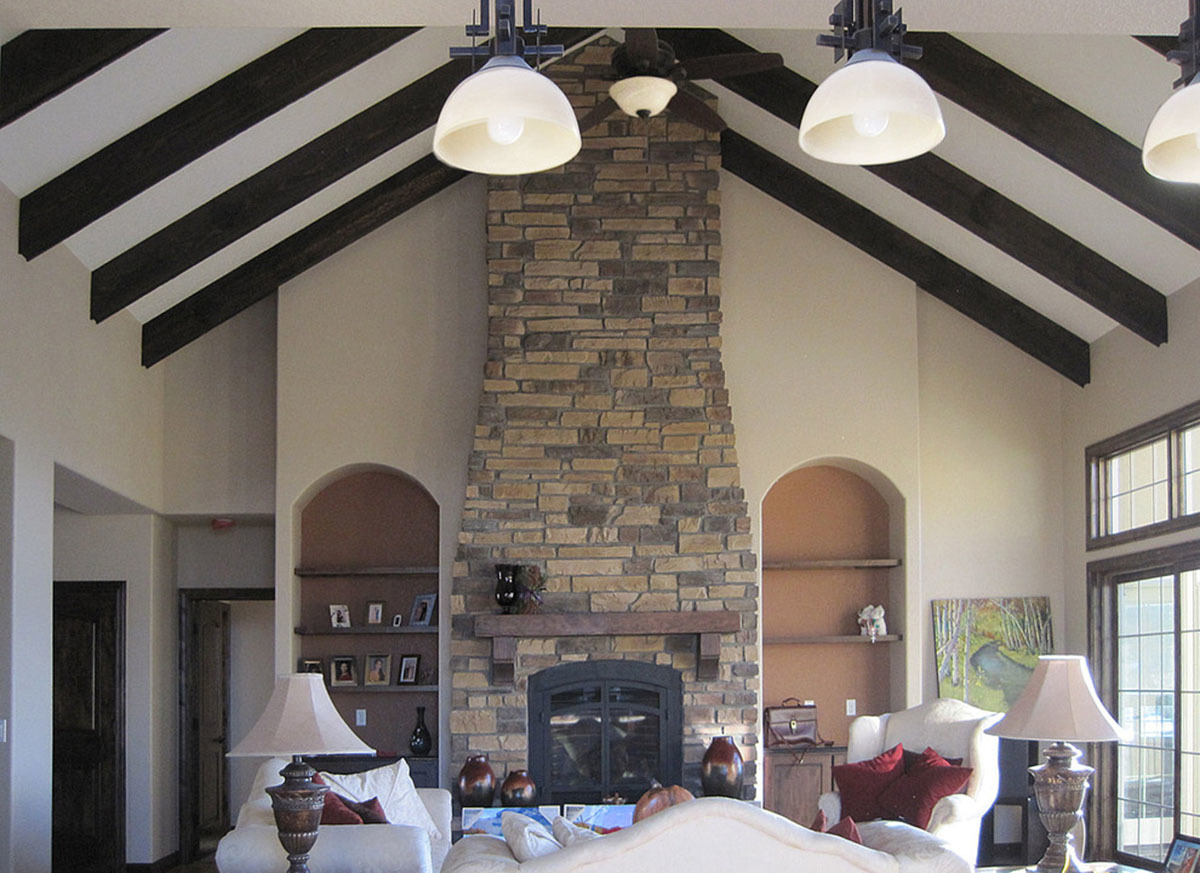
Встроенный камин с каменной трубой. Проект ZR-33028-1-3
HOUSE PLAN IMAGE 4
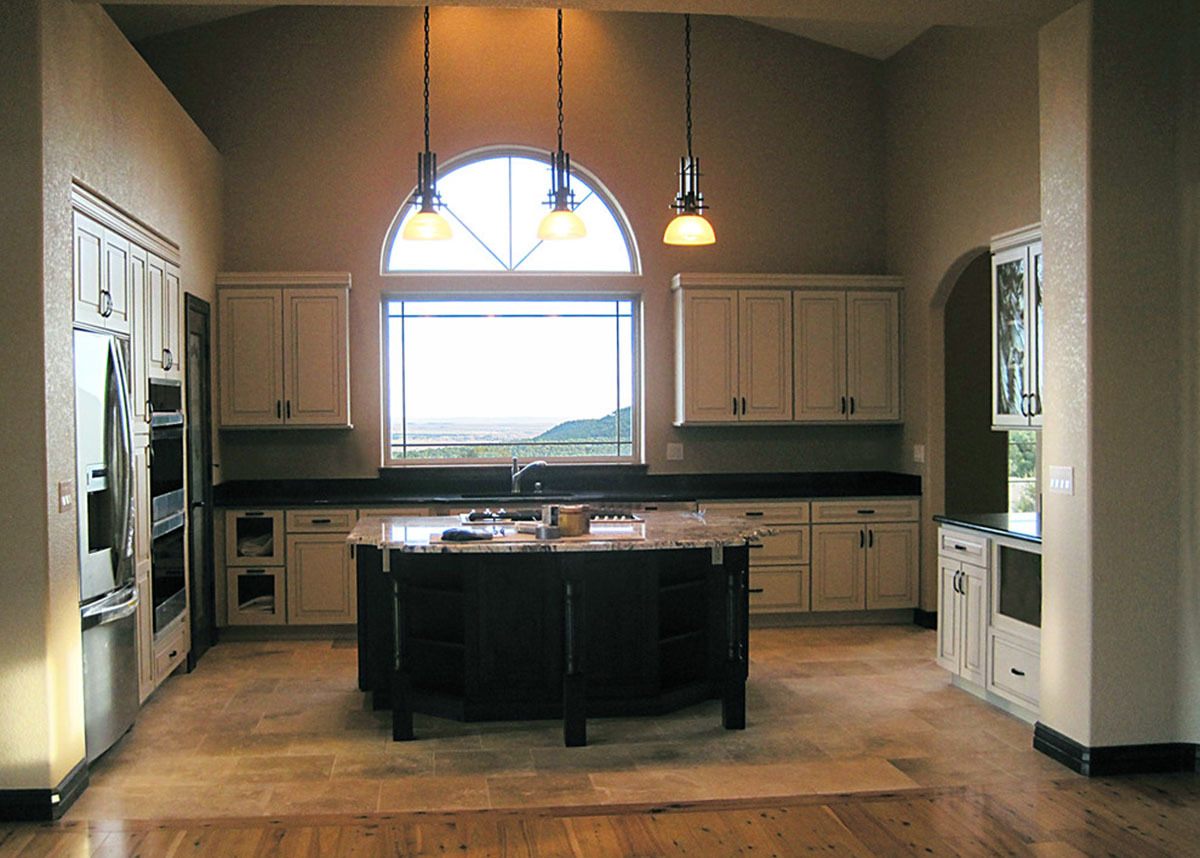
Просторная кухня с высоким потолком. Проект ZR-33028-1-3
HOUSE PLAN IMAGE 5
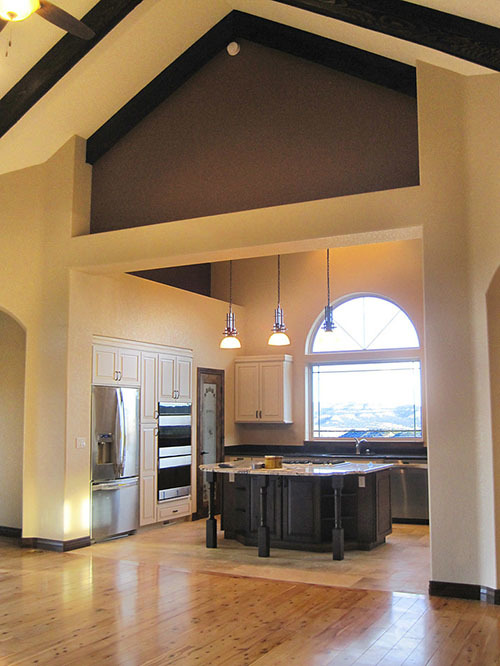
Кухня с большим кухонным островом. Проект ZR-33028-1-3
HOUSE PLAN IMAGE 6
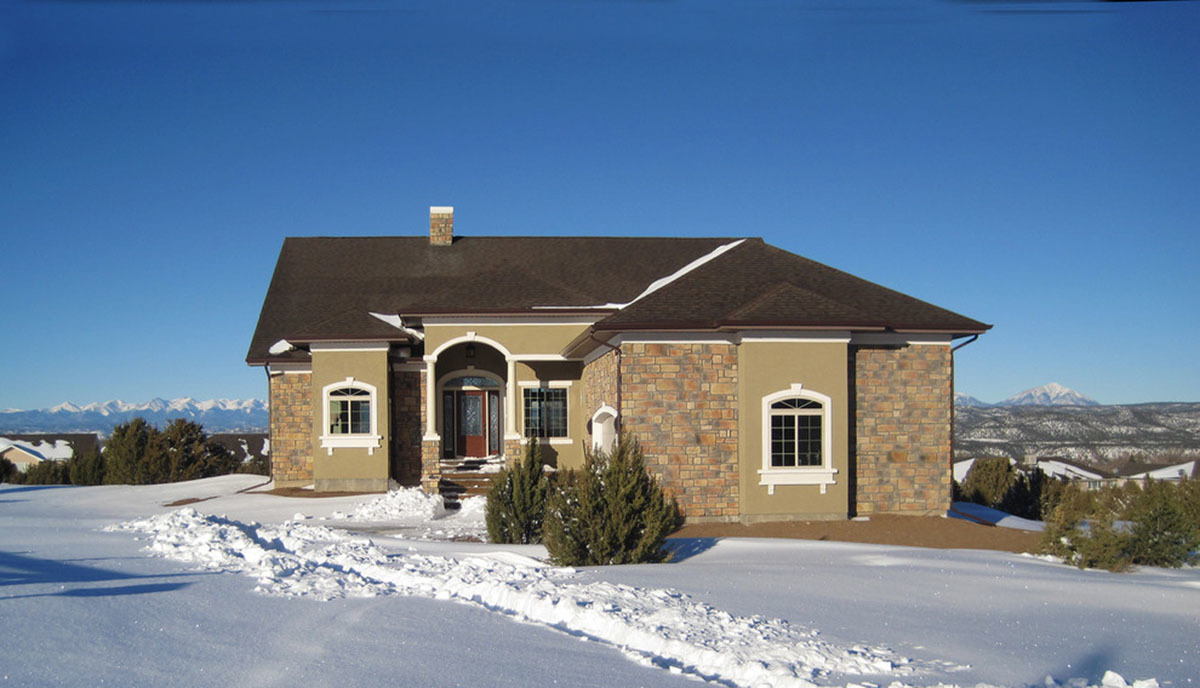
Каркасный дом зимой. Проект ZR-33028-1-3
HOUSE PLAN IMAGE 7
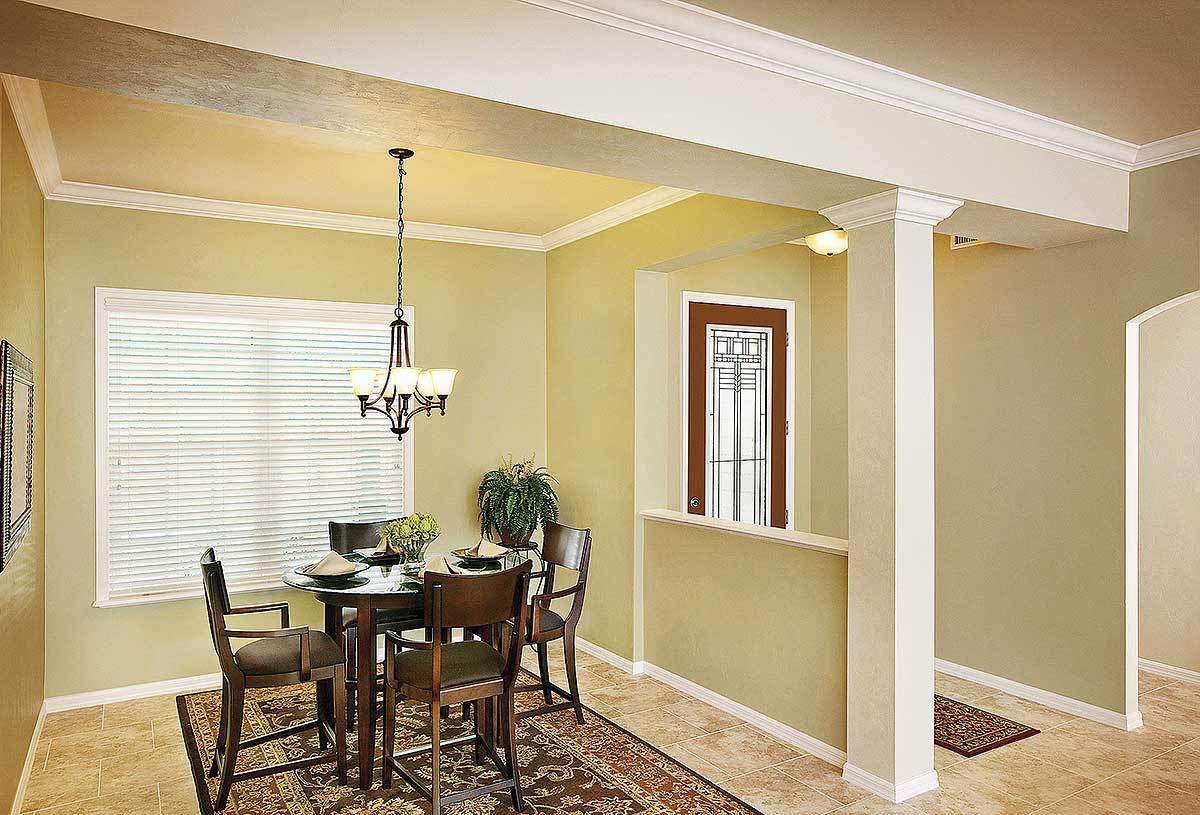
Столовая в каркасном доме. Проект ZR-33028-1-3
HOUSE PLAN IMAGE 8
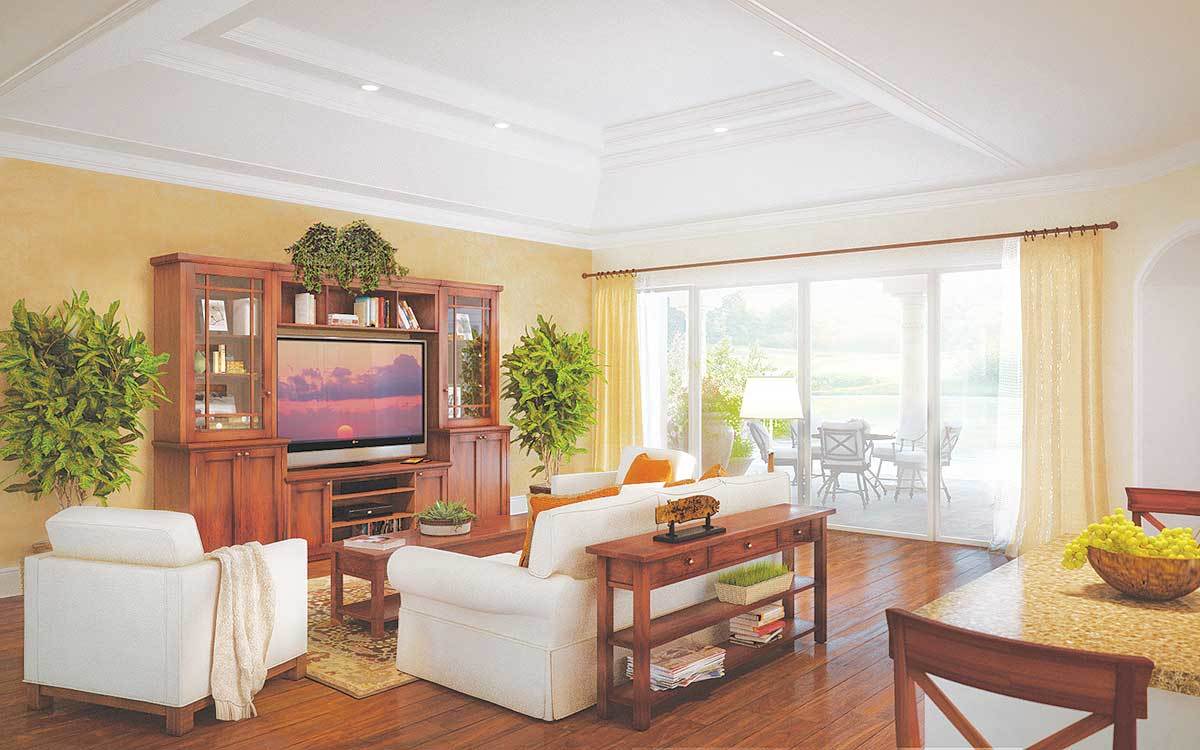
Гостиная с красивым классическим потолком. Проект ZR-33028-1-3
HOUSE PLAN IMAGE 9
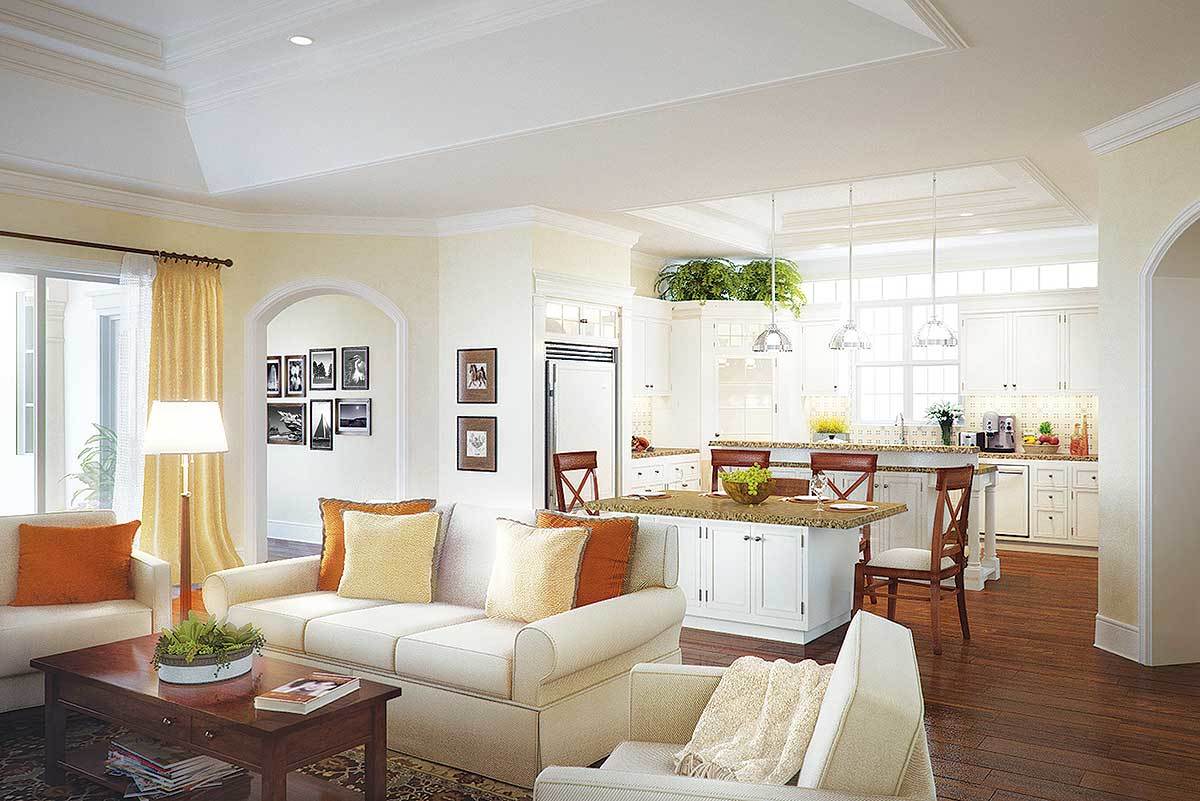
Открытая планировка объединяет и расширяет пространство. Проект ZR-33028-1-3
HOUSE PLAN IMAGE 10
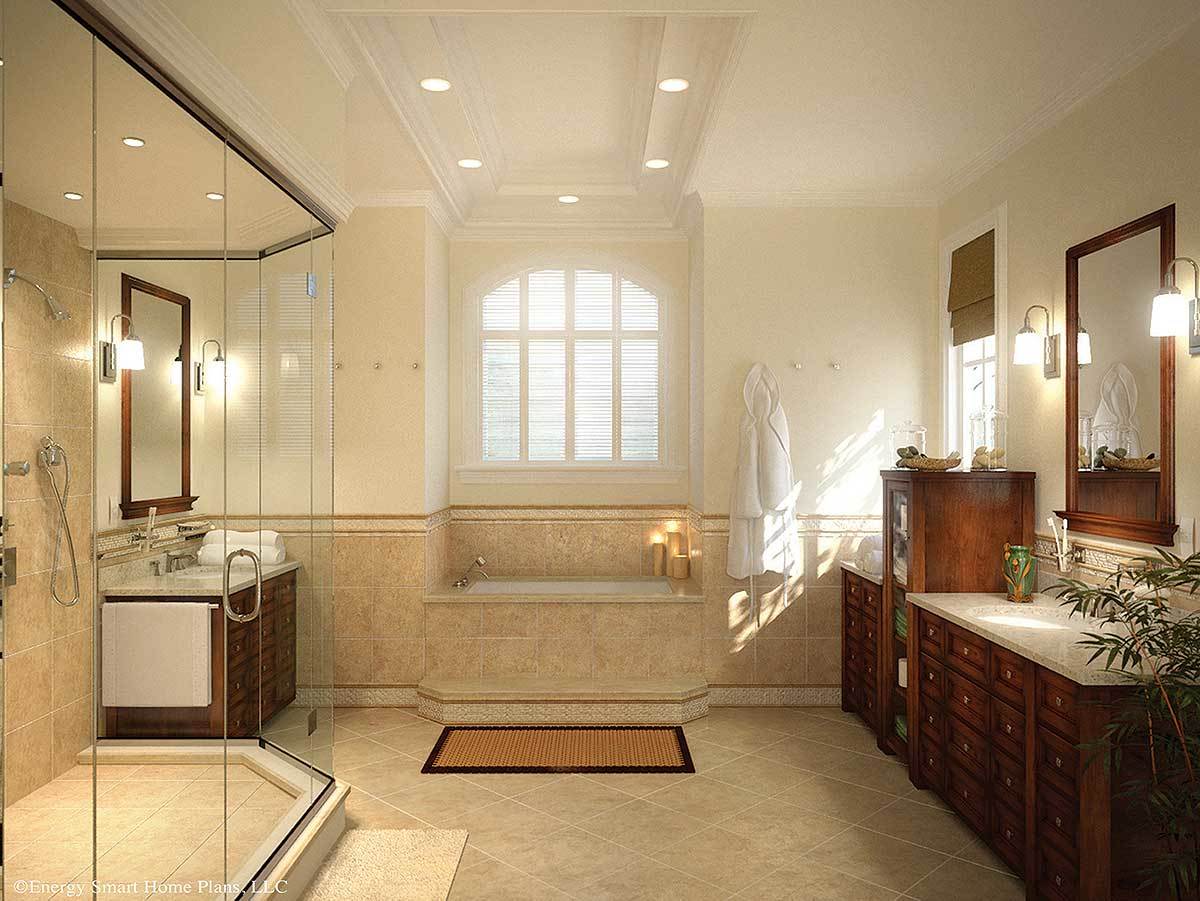
Большая ванная с душевой кабиной и ванной у окна. Проект ZR-33028-1-3
HOUSE PLAN IMAGE 11
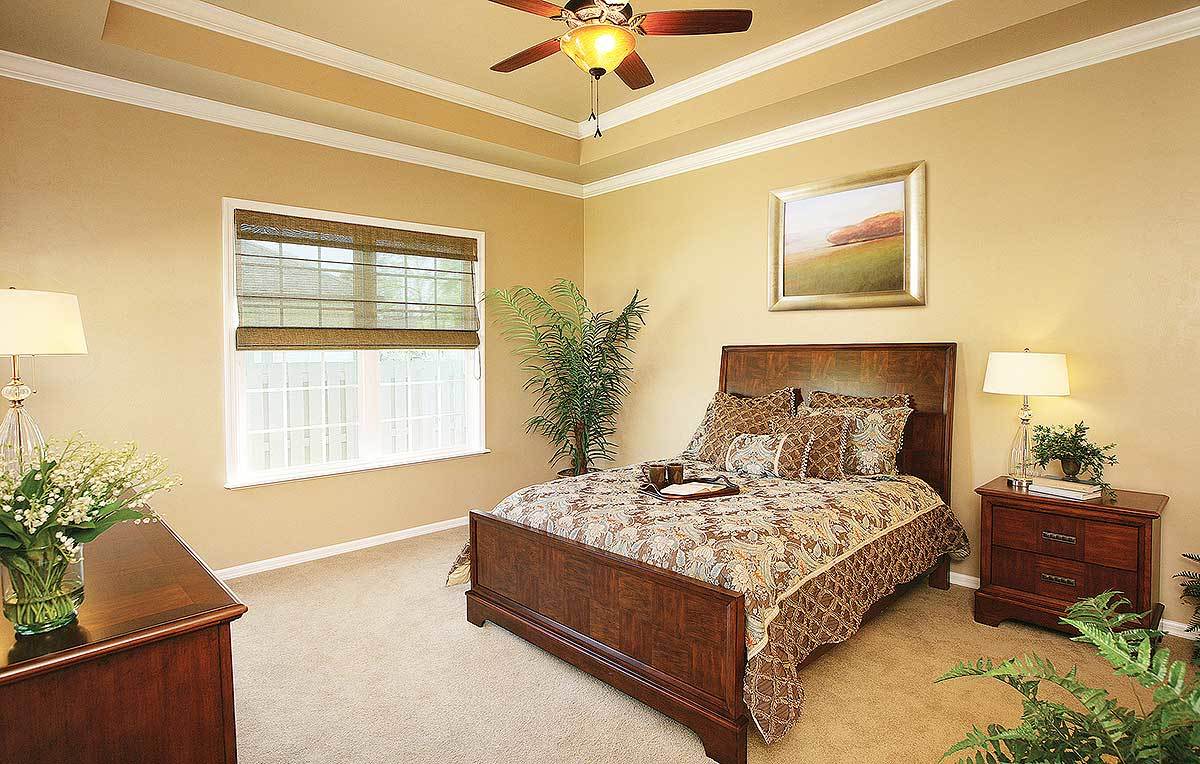
Хозяйская спальня. Проект ZR-33028-1-3
Floor Plans
See all house plans from this designerConvert Feet and inches to meters and vice versa
| ft | in= | m |
Only plan: $300 USD.
Order Plan
HOUSE PLAN INFORMATION
Quantity
Dimensions
Walls
Facade cladding
- stone
- brick
- stucco
Living room feature
- open layout
Kitchen feature
- kitchen island
- pantry
Bedroom features
- Walk-in closet
- First floor master
- Bath + shower
- Split bedrooms
Special rooms
Garage type
- Attached
