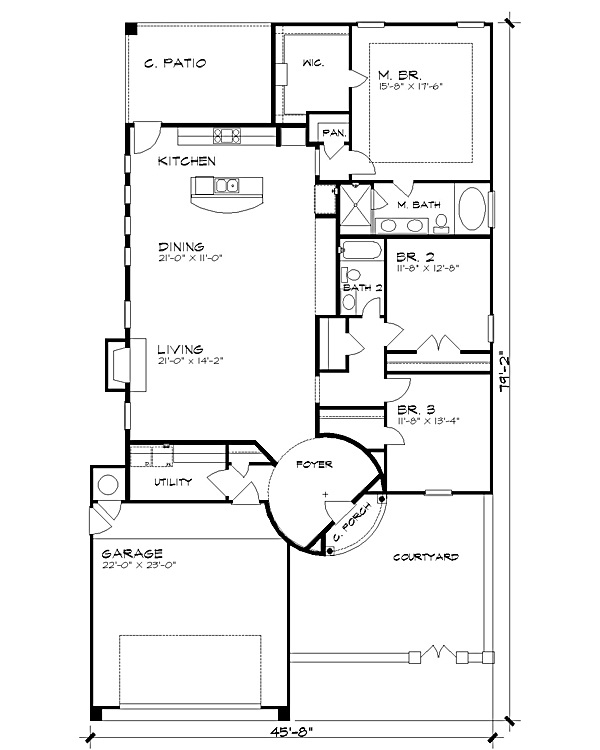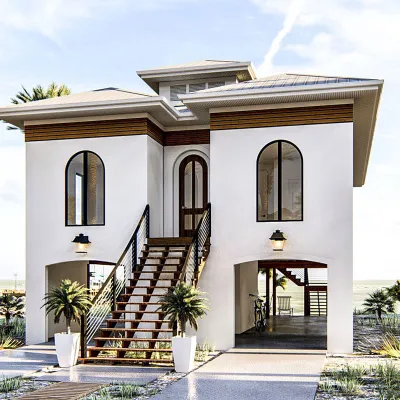Plan JG-4224-1-3: One-story 3 Bed Mediterranean House Plan
Page has been viewed 510 times
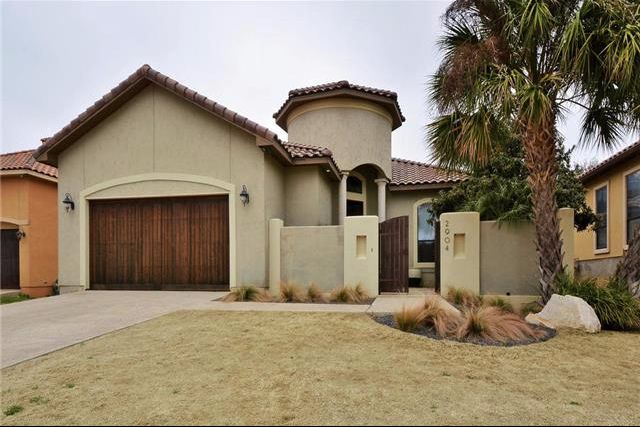
HOUSE PLAN IMAGE 1
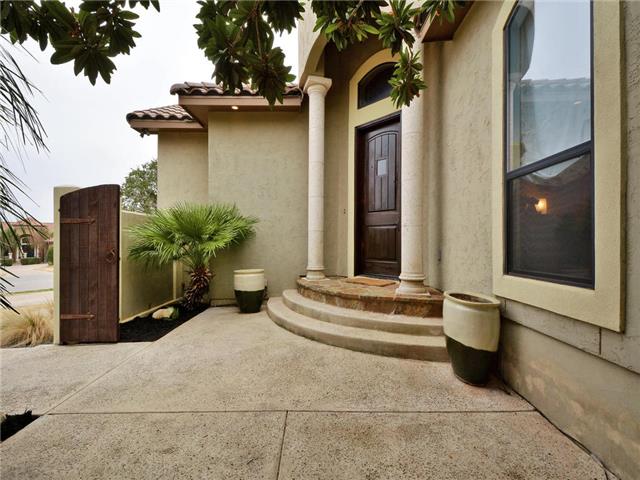
Вход в дом через круглую башню
HOUSE PLAN IMAGE 2
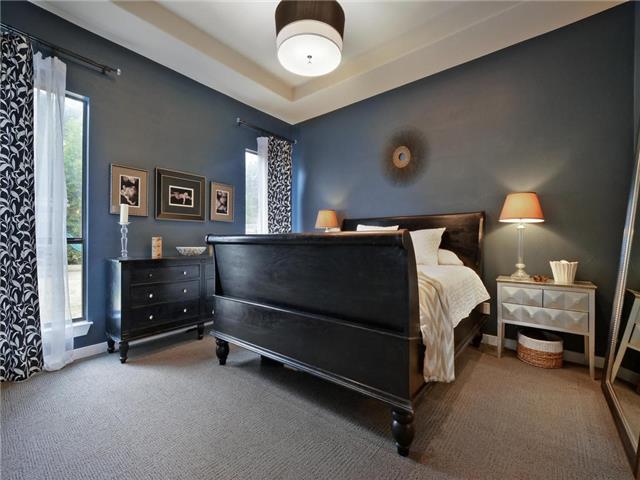
Хозяйская спальня с синими стенами и плафоном на потолке
HOUSE PLAN IMAGE 3
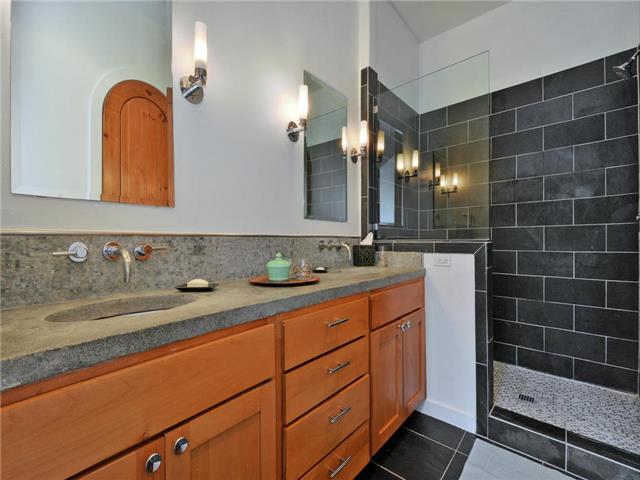
Ванная
HOUSE PLAN IMAGE 4
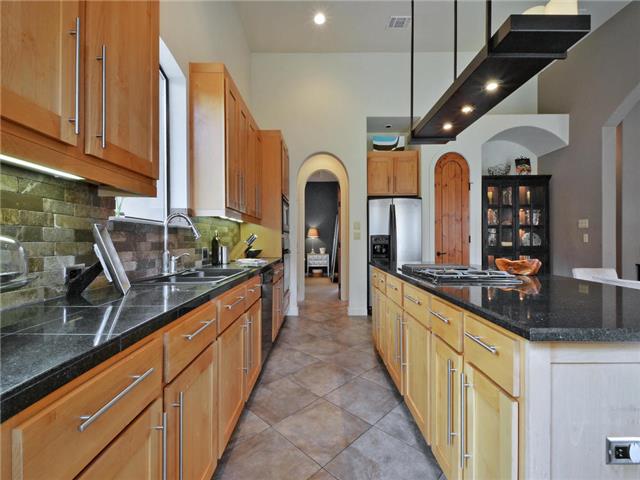
Кухня с кухонным островом
HOUSE PLAN IMAGE 5
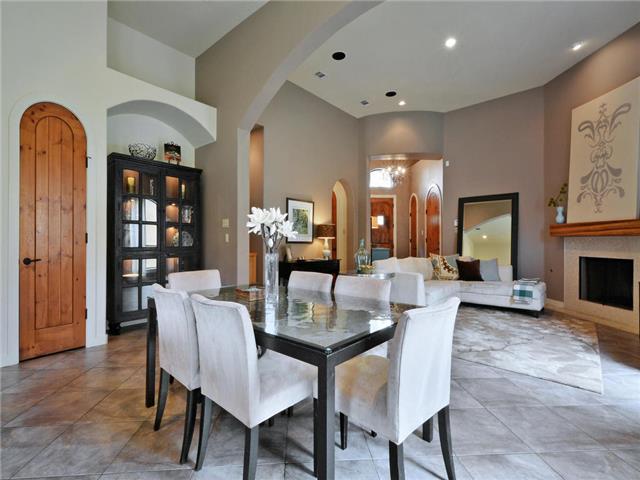
Большая гостиная со столовой
HOUSE PLAN IMAGE 6
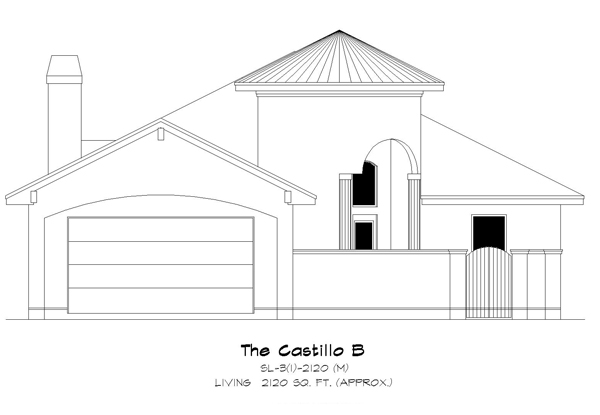
Передний фасад
HOUSE PLAN IMAGE 7
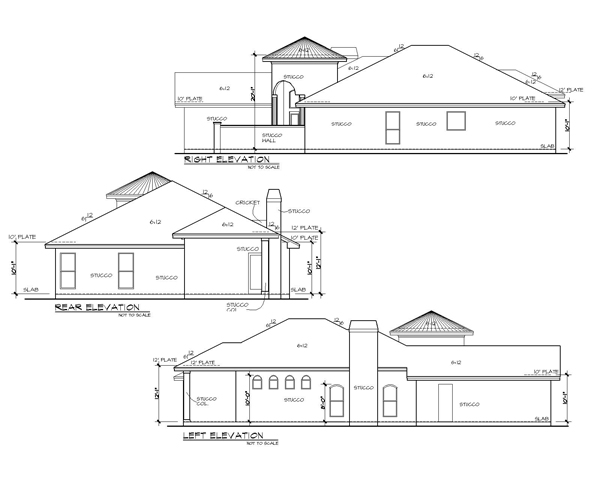
Вид сзади
Floor Plans
See all house plans from this designerConvert Feet and inches to meters and vice versa
| ft | in= | m |
Only plan: $250 USD.
Order Plan
HOUSE PLAN INFORMATION
Quantity
Floor
1
Bedroom
3
Bath
2
Cars
2
Dimensions
Total heating area
197 m2
1st floor square
197 m2
House width
13.9 m
House depth
24.1 m
1st Floor ceiling
3 m
Walls
Exterior wall thickness
0.1
Main roof pitch
23°
Rafters
- lumber
Living room feature
- fireplace
- open layout
Kitchen feature
- kitchen island
- pantry
Bedroom features
- Walk-in closet
- First floor master
- Bath + shower
Garage Location
front
Garage area
52.7 m2
Outdoor living
- deck
- courtyard
