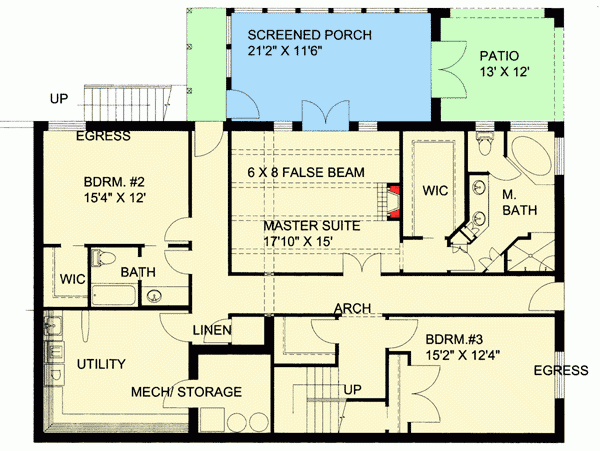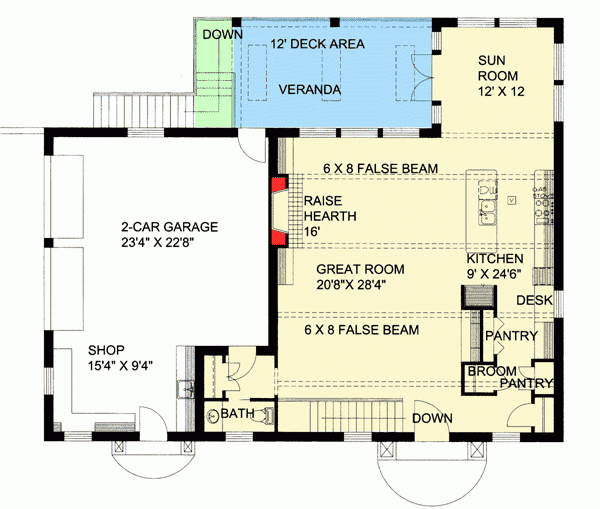Concrete floor plan of an ICF house with porches and a garage in the basement
Page has been viewed 541 times
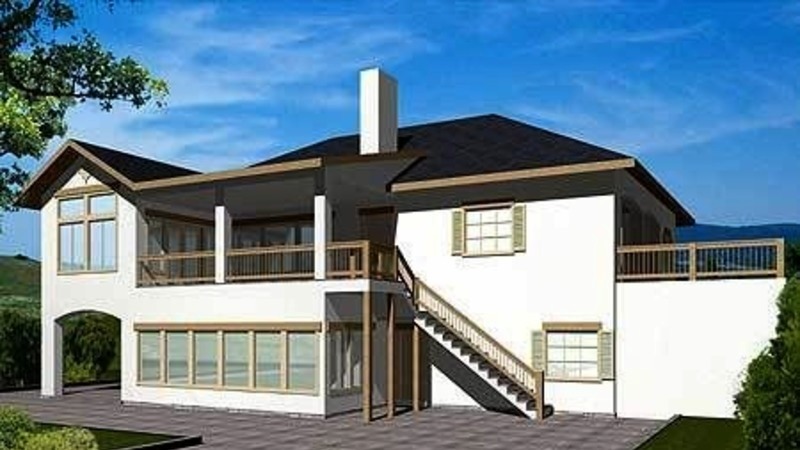
House Plan GH-35420-1-3
Mirror reverseThe facade of this elegant European-style house is decorated with arched front doors. Entering the house, you immediately find yourself in a large living room whose ceiling is decorated with false beams and a large fireplace. The kitchen also has false beams on the ceiling, and the kitchen island is located so that you can see a fireplace in the living room behind it. Windows from 3 sides of the winter garden create a mood during lunch. There are openings in the roof on the back porch, covered with glass, to give more light. There's a big laundry room next to the bedrooms. There is space for a workshop in the garage for 2 cars.
All bedrooms are on the lower floor, where beams are also made on the ceiling of the master bedroom. From the bedroom, you can exit to the glazed veranda. The ceiling height in the house is 10 feet.
For the walls, a fixed formwork (ICF) of 250 mm thickness is used. The thermal resistance of the walls is 3.87 K×m2/W, so this house project is suitable for cold climates. Stucco is used to finish the facade.
The main features of the layout of this cottage are a fireplace,
The kitchen features a pantry, kitchen island.
The master bedroom has the following amenities: chair space.
Spend more time outdoors in all weathers because the house has a glazed veranda, back porch, terrace.
HOUSE PLAN IMAGE 1
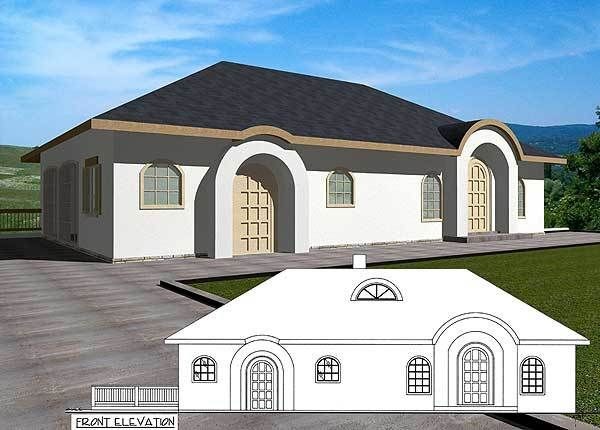
HOUSE PLAN IMAGE 2
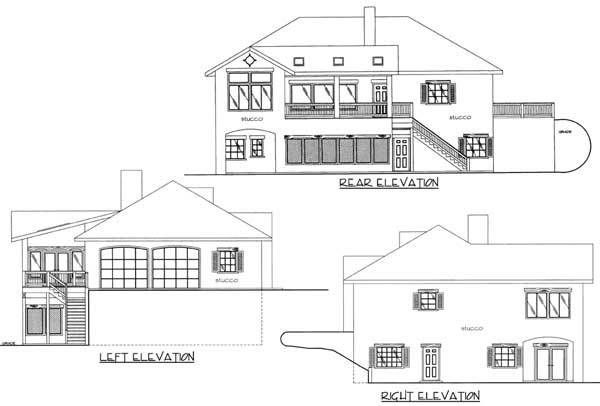
Floor Plans
See all house plans from this designerConvert Feet and inches to meters and vice versa
| ft | in= | m |
Only plan: $400 USD.
Order Plan
HOUSE PLAN INFORMATION
Quantity
2
Dimensions
Walls
Facade cladding
- stucco
Living room feature
- fireplace
Kitchen feature
- kitchen island
- pantry
Bedroom Feature
- 1st floor master
- seating place
Garage type
- House plans with built-in garage
