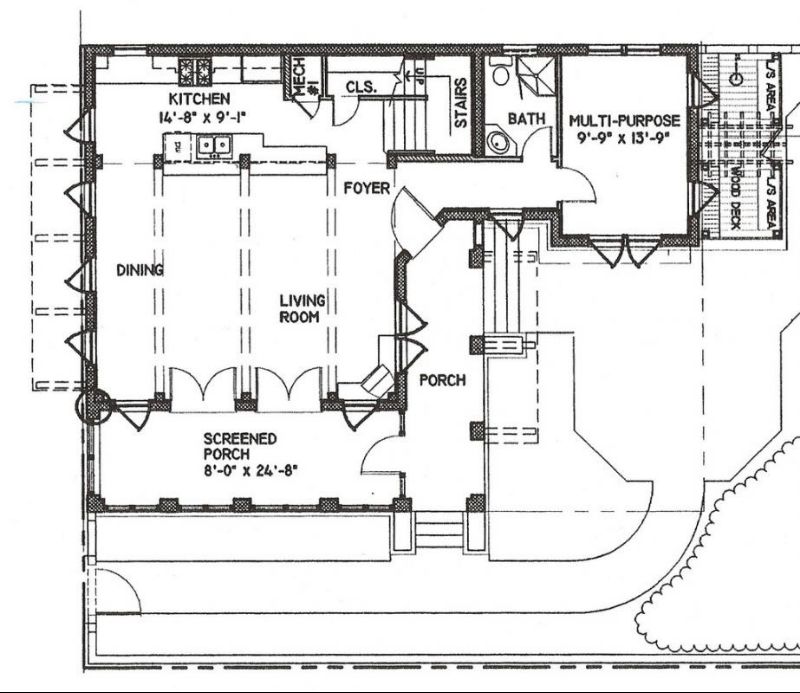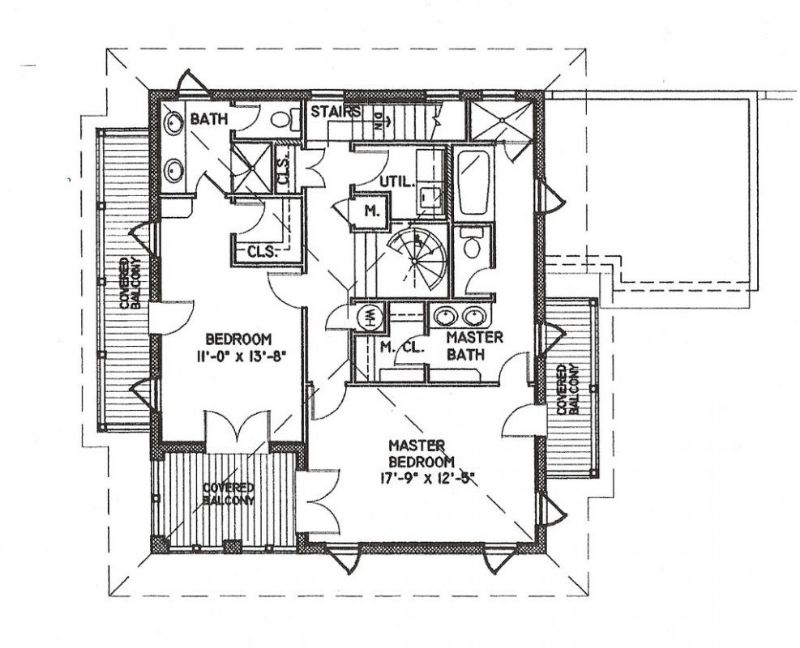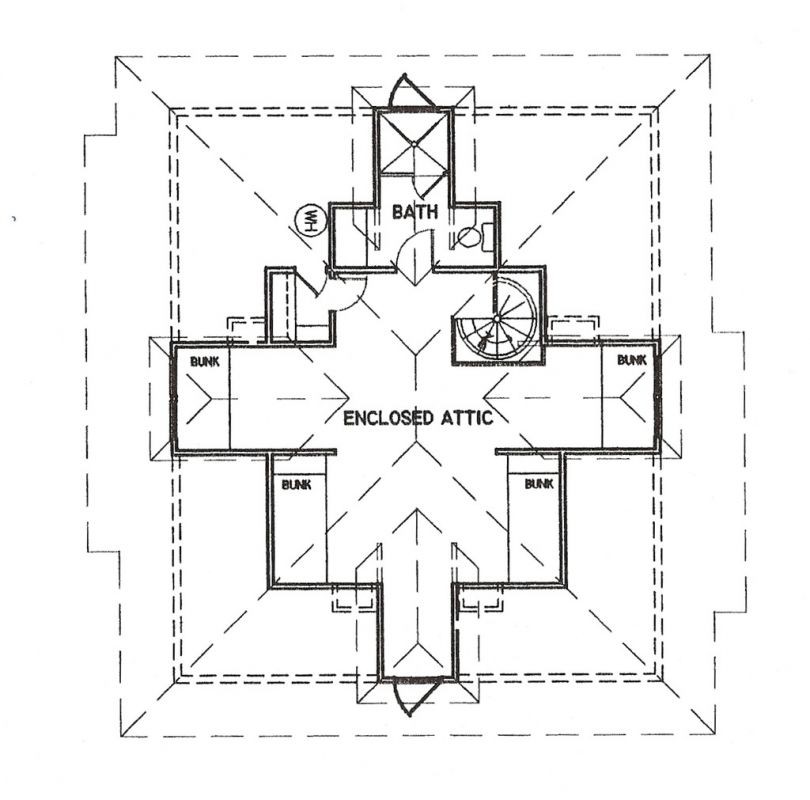Three-story 3 Bed European House Plan With Home Office For Slopping Lot
Page has been viewed 539 times
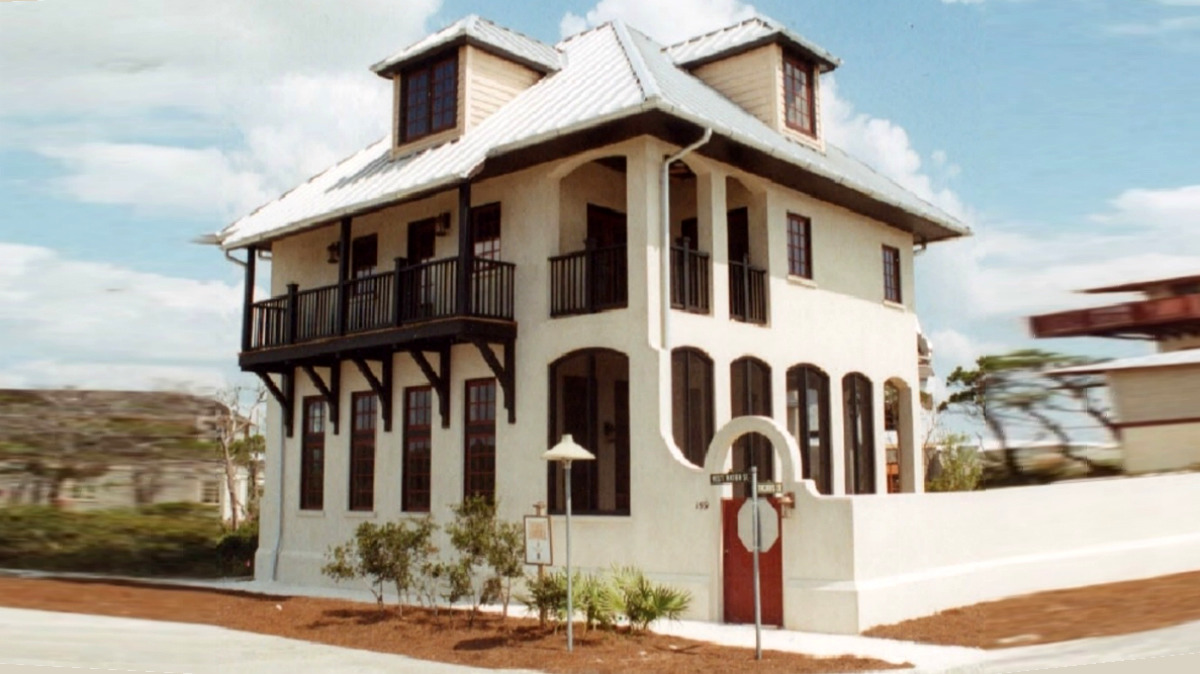
House Plan BBT-5365-2-3
Mirror reverseThis two-story house plan has plenty of outdoor seating thanks to the surrounding terraces and balconies. It has two large bedrooms on the second floor. The first floor has an open floor plan that combines the living room, dining room, and kitchen. The house has a room on the first floor from which you can make a study or a bedroom. From the living room, there is access to the veranda and from there to the enclosed patio. On the third floor, there is space in the attic, where, having placed the bathroom can make another bedroom or two, as on the four sides of the hip roof made dormer windows that give enough light into the room. The highlight of this project is a spiral staircase going from the first floor to the attic.
The house's facade is plastered and painted with white paint, highlighting the window openings and the arches of the verandas.
The house has 3 bedrooms and 4 bathrooms—the foundation of the house: monolithic slab.
For the walls used, concrete blocks were 200 mm thick. Stucco is used for finishing the facade.
This house has a hip roof, for the construction of which are used—the angle of slope of the main roof of 38 °.
The main features of the layout of this cottage are kitchen-living room, laundry room on the 2nd floor, extra room in the attic, study,
The kitchen features a kitchen island.
The master bedroom has the following amenities: access to the terrace or balcony.
Spend more time outdoors in all weathers because the house has a patio or patio, front porch, back porch, terrace.
HOUSE PLAN IMAGE 1
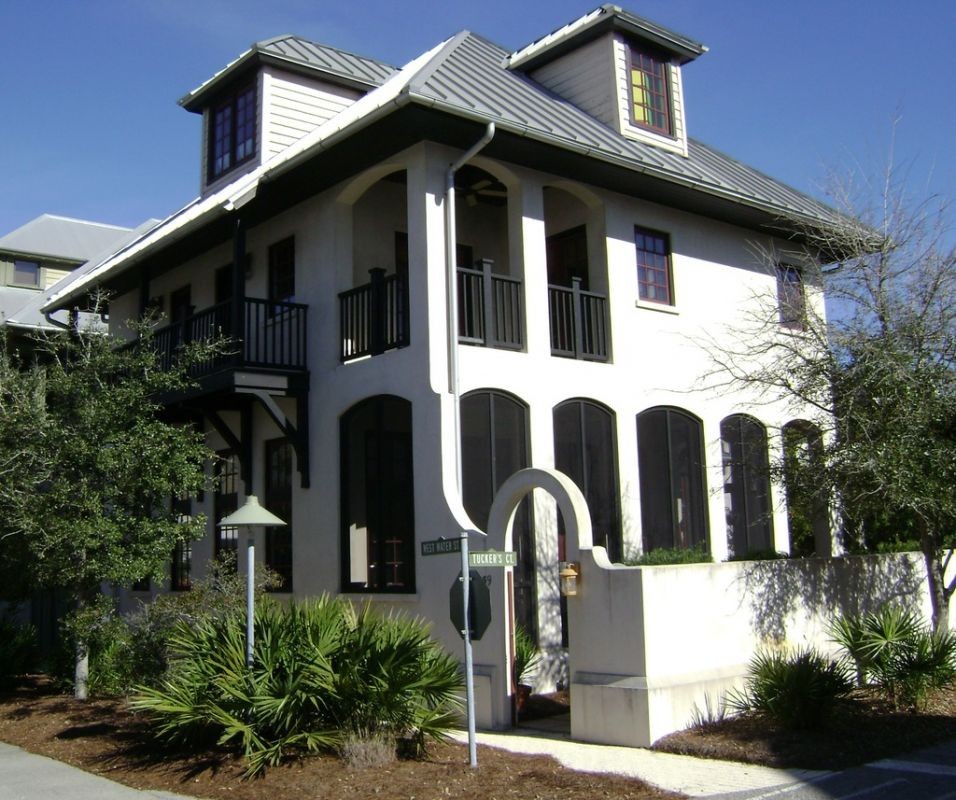
Фото 2. Проект BBT-153651
HOUSE PLAN IMAGE 2
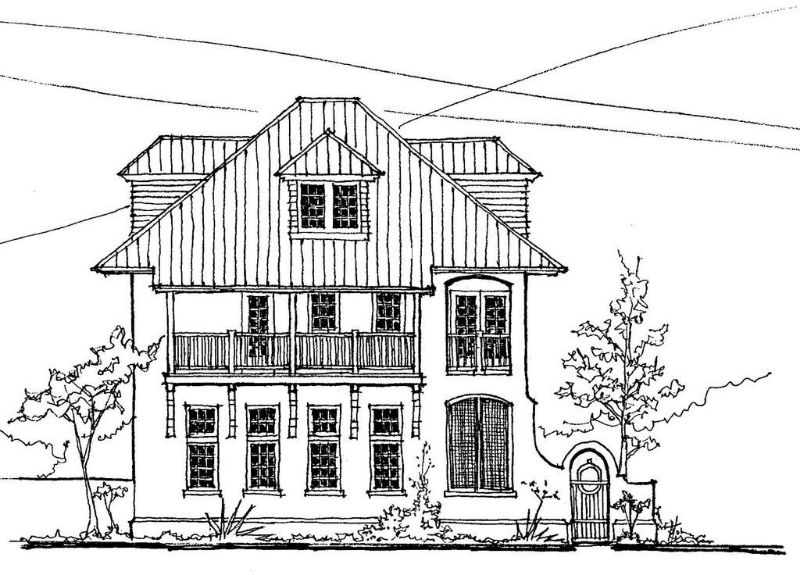
Фото 3. Проект BBT-153651
HOUSE PLAN IMAGE 3
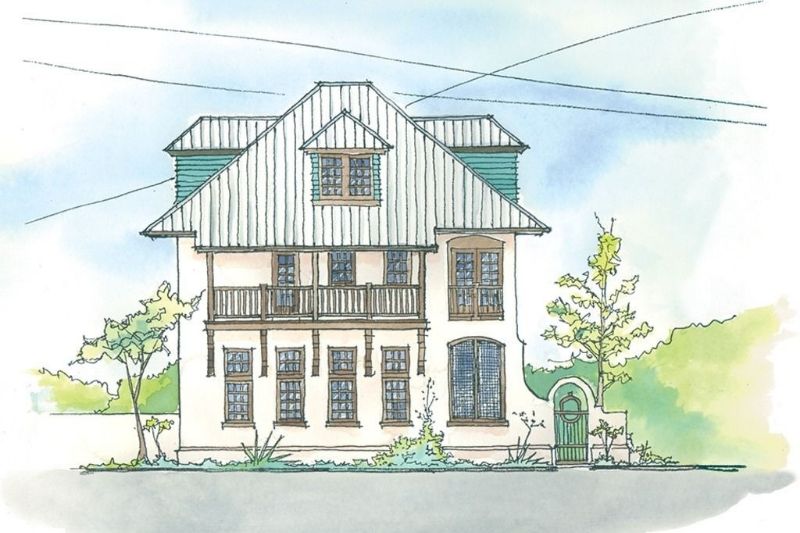
Фото 4. Проект BBT-153651
HOUSE PLAN IMAGE 4
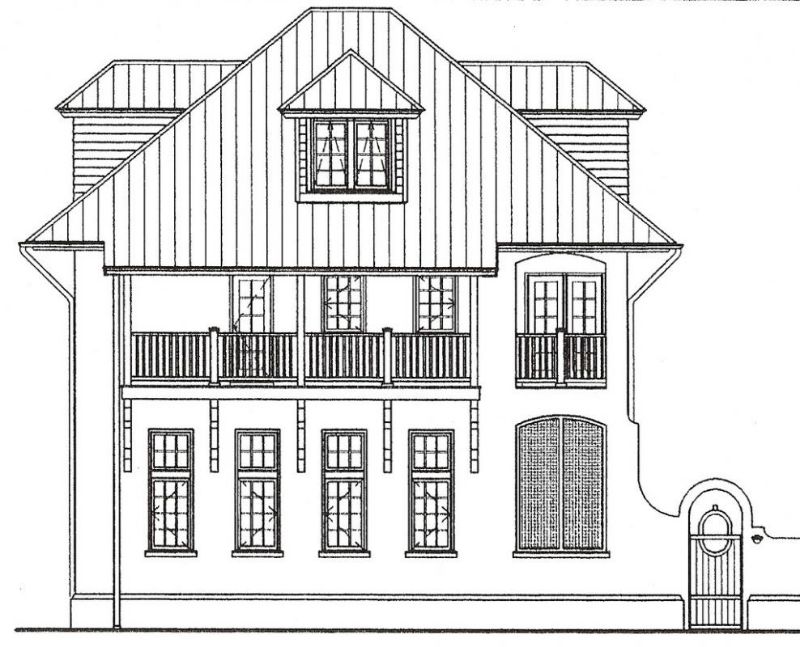
Фото 5. Проект BBT-153651
HOUSE PLAN IMAGE 5
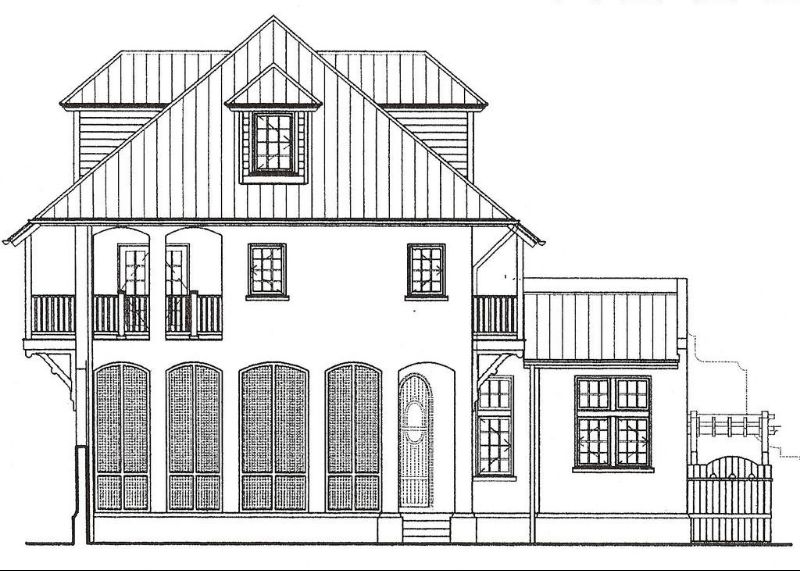
Фото 6. Проект BBT-153651
HOUSE PLAN IMAGE 6
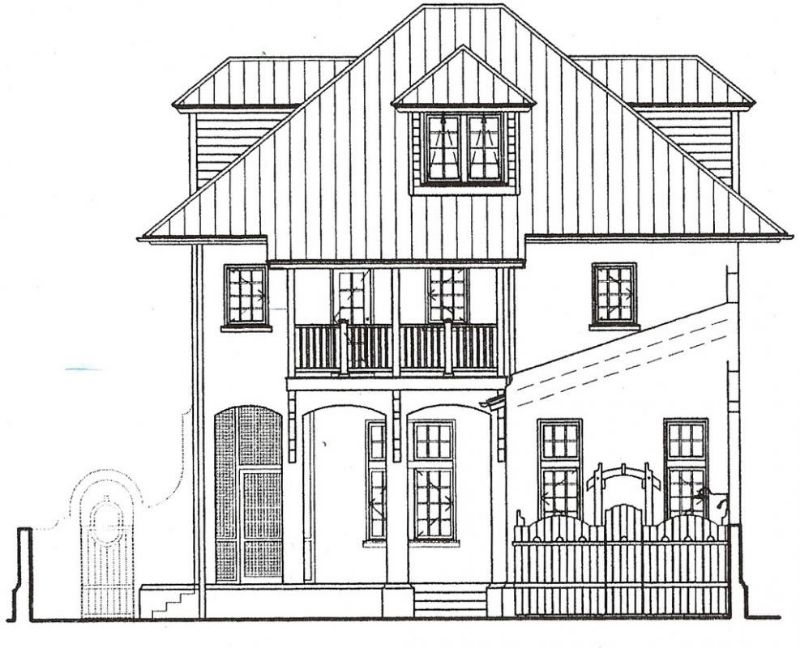
Фото 7. Проект BBT-153651
HOUSE PLAN IMAGE 7
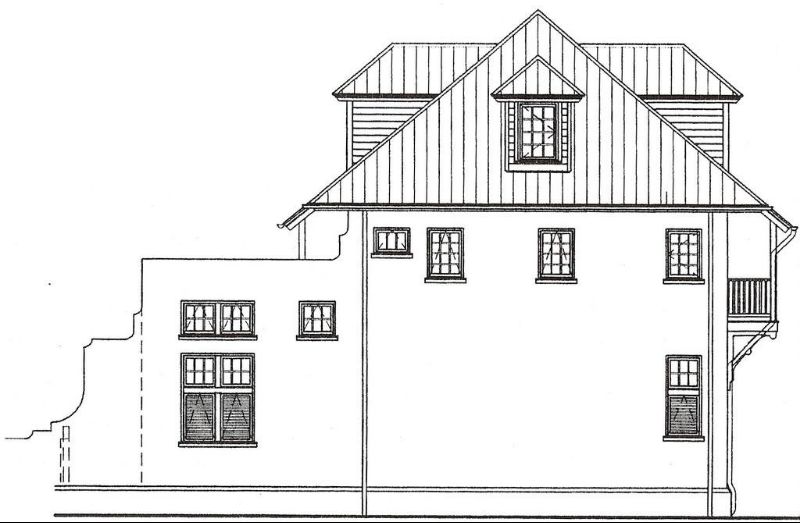
Фото 8. Проект BBT-153651
Floor Plans
See all house plans from this designerConvert Feet and inches to meters and vice versa
| ft | in= | m |
Only plan: $350 USD.
Order Plan
HOUSE PLAN INFORMATION
Quantity
3
Dimensions
Walls
Facade cladding
- stucco
Living room feature
- open layout
Kitchen feature
- kitchen island
Bedroom features
- Walk-in closet
- Private patio access
Facade type
- Stucco house plans
