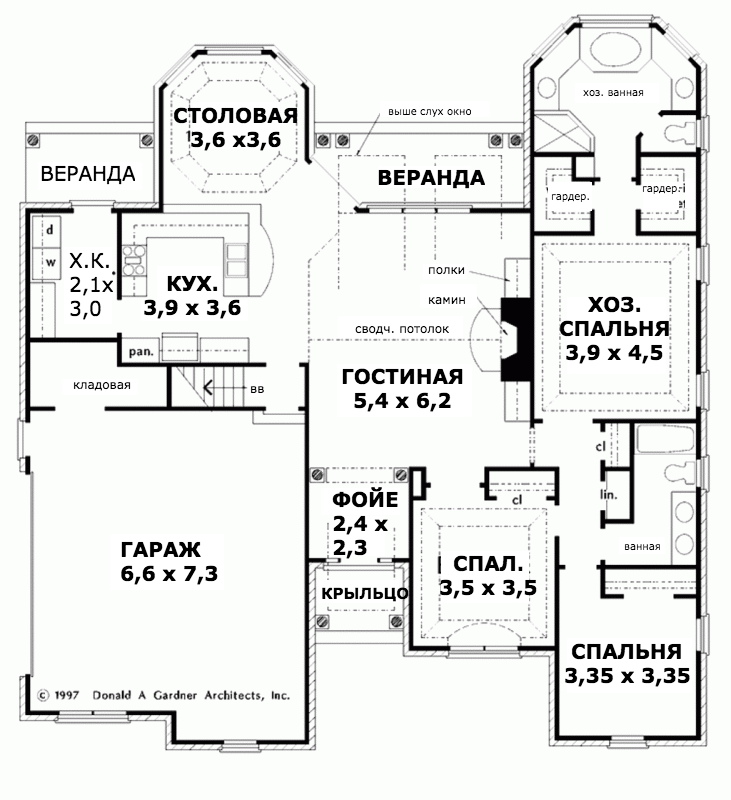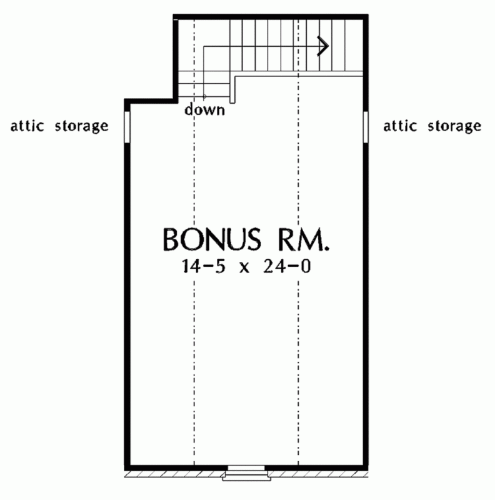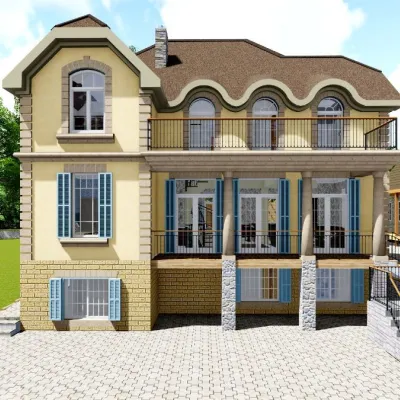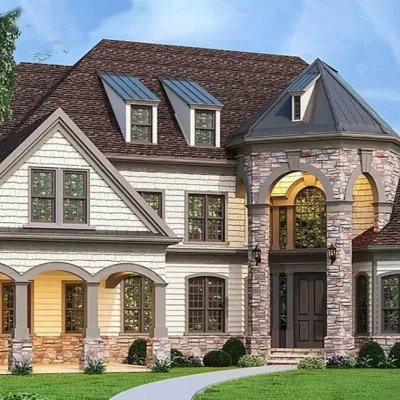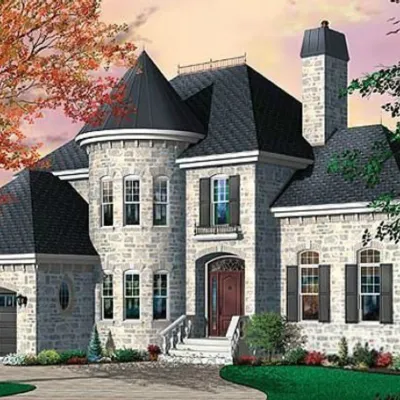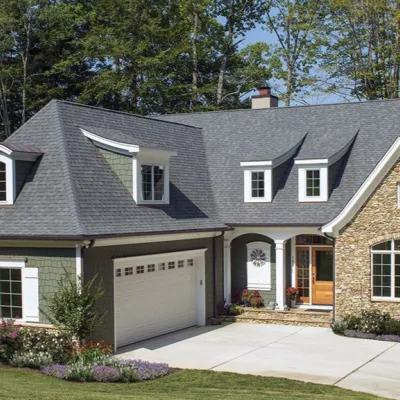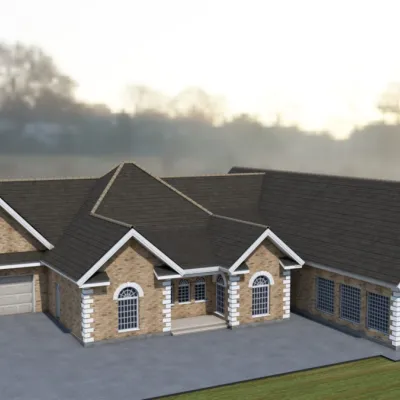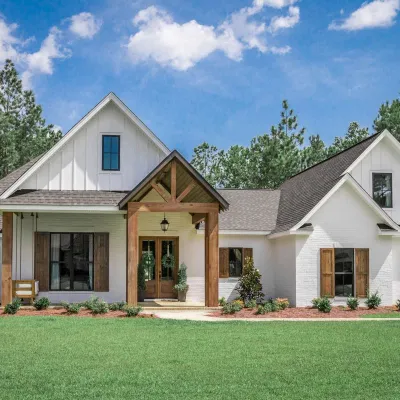Frame plan house with 3 bedrooms and attic, with brick facade and garage
Page has been viewed 486 times
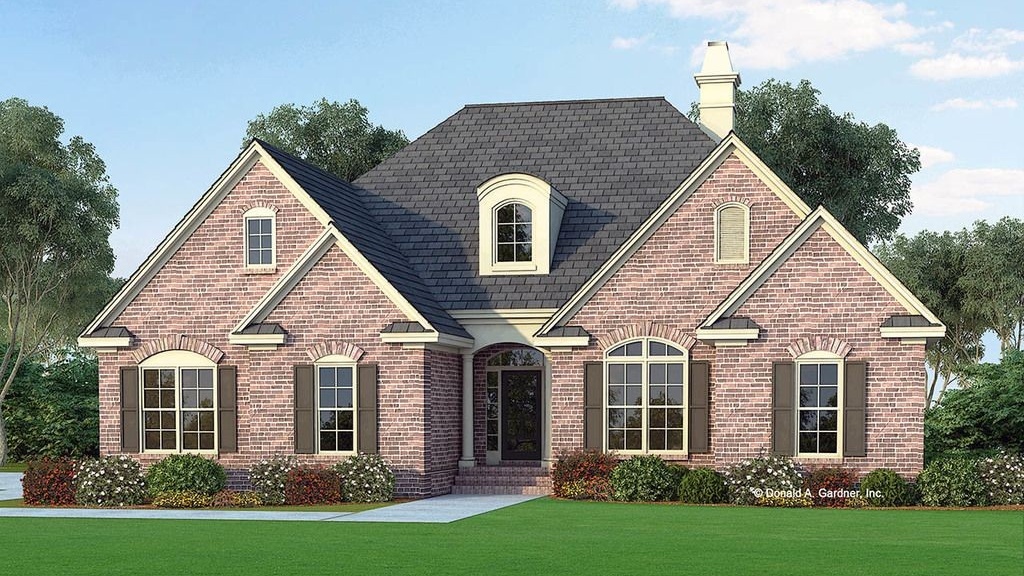
House Plan DG-929325-1-3
Mirror reverseIdentical façade elements are arranged asymmetrically to give an interesting look to this brick cottage plan. Archways with keystones and shutters accentuate the windows with small panes of glass. The layout of the house is simple but practical. The living room, the heart of this home, includes a fireplace, built-in shelving on its sides, a vaulted ceiling, and access to the back porch. The adjoining dining room is elegant with its octagonal shape and surrounding windows letting in sun or moonlight. A second veranda is accessible from the large utility room behind the kitchen. The night area is on the right wing of the house and includes 2 family bedrooms and a master suite worthy of kings. An additional room is located in the attic where you can go up the stairs near the garage for 2 cars.
The foundation of the house: monolithic slab, strip.
Brick is used for the facade.
In this house, a hip roof, for the construction of which is used.
The main features of the layout of this cottage are an additional room in the attic, fireplace,
The master bedroom has the following amenities: a bathroom and shower.
Spend more time outdoors in all weathers because the house has a back porch.
HOUSE PLAN IMAGE 1
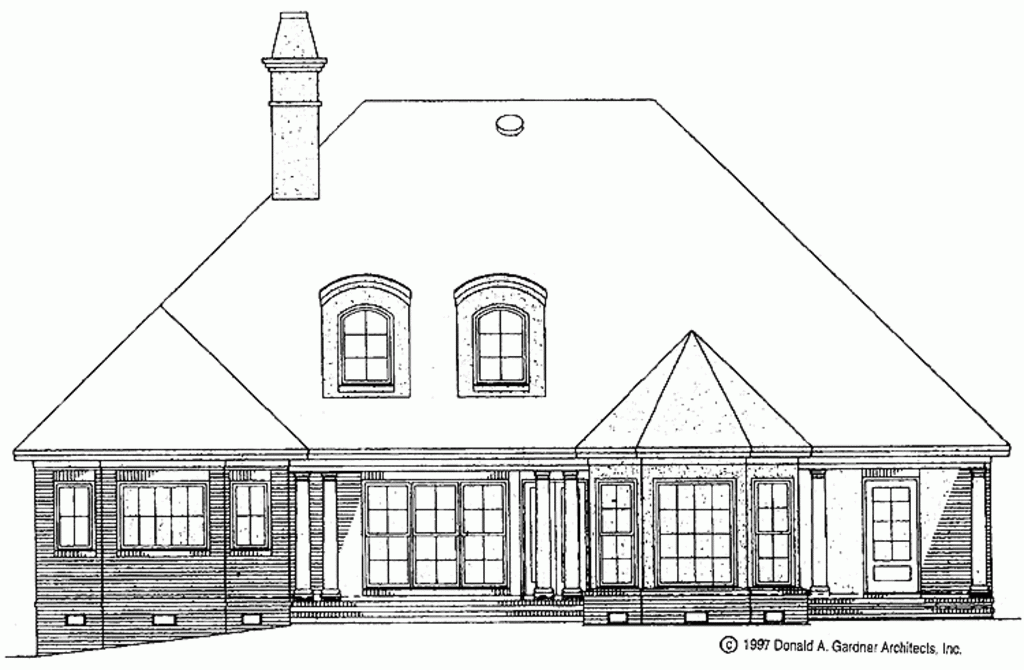
Floor Plans
See all house plans from this designerConvert Feet and inches to meters and vice versa
| ft | in= | m |
Only plan: $275 USD.
Order Plan
HOUSE PLAN INFORMATION
Quantity
1,5
Dimensions
Walls
Facade cladding
- brick
Roof type
Living room feature
- fireplace
Bedroom Feature
- walk-in closet
- bath and shower
Garage type
- House plans with built-in garage
