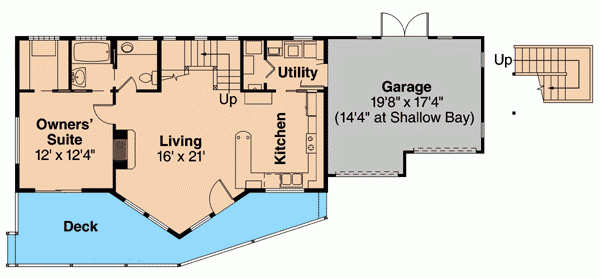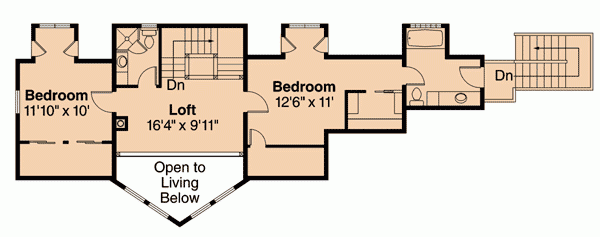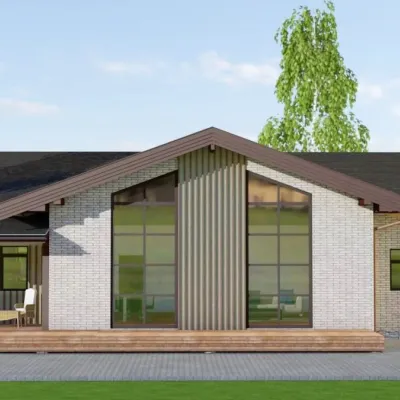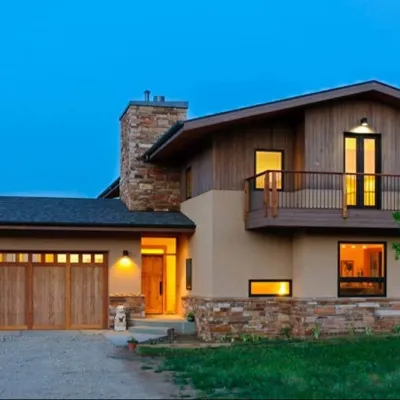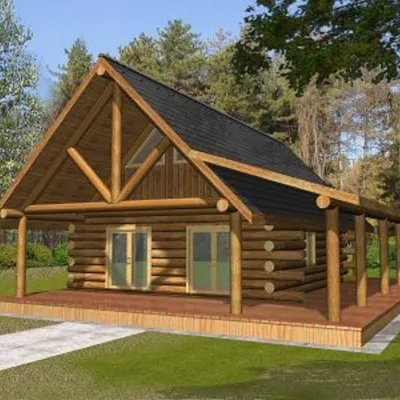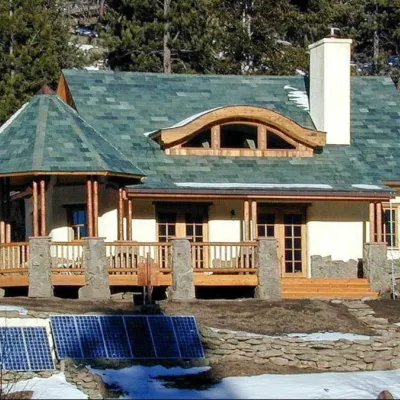Plan DA-72691-2-3: 3 Bed Modern House Plan
Page has been viewed 795 times
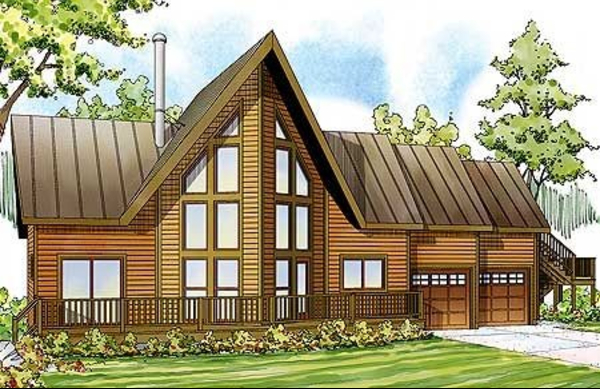
House Plan DA-72691-2-3
Mirror reverse- This small two-story chalet house plan is made with two entrances on the first and second floors, with a garage for 2 cars, a large utility room and everything the family needs for permanent residence.
- You can enter the house on the main floor either through the garage or directly into the living room through the atrium doors from the wide terrace. Sloped ceilings and second light windows are located directly at the loft. On one third between the floor and the ceiling is a wide loft lowering the height of the ceiling of the first floor.
- The living room is combined with a kitchen equipped with a sufficiently large worktop, consisting of four segments of different lengths on all sides. The game of the flames of the fireplace can be seen both from the kitchen and from the living room.
- Next to the stairs in the living room is a guest toilet. In fact, it is part of a large bathroom, which can be accessed from the master bedroom. A duet from the bath and shower cubicle, as well as another washbasin, are located in the hosts' section. A large dressing room is located behind the bathroom.
- Two other bedrooms and bathrooms upstairs, one on each side of a spacious loft hanging over the living room. There you can put banquettes for guests or make a library, office or office.
- A cottage project with an integrated garage that allows you to do without cleaning the car from snow. It can be a place to store a lot of things.
HOUSE PLAN IMAGE 1
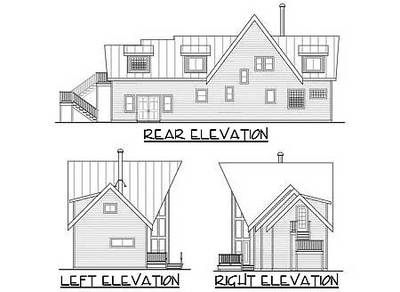
Фото 2. Проект DA-72691
Floor Plans
See all house plans from this designerConvert Feet and inches to meters and vice versa
| ft | in= | m |
Only plan: $250 USD.
Order Plan
HOUSE PLAN INFORMATION
Quantity
Floor
1,5
Bedroom
3
Bath
3
Cars
2
Dimensions
Total heating area
156.1 m2
1st floor square
79.3 m2
2nd floor square
76.7 m2
House width
22.5 m
House depth
7.9 m
Ridge Height
9 m
1st Floor ceiling
2.4 m
Walls
Exterior wall thickness
2x6
Wall insulation
3.35 Wt(m2 h)
Living room feature
- fireplace
Bedroom features
- Walk-in closet
- First floor master
- Bath + shower
Garage type
- Attached
Garage Location
front
Garage area
30.7 m2
Outdoor living
- deck
