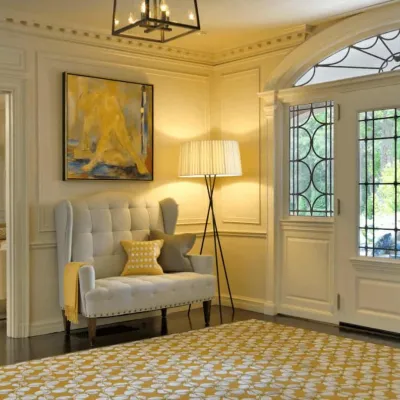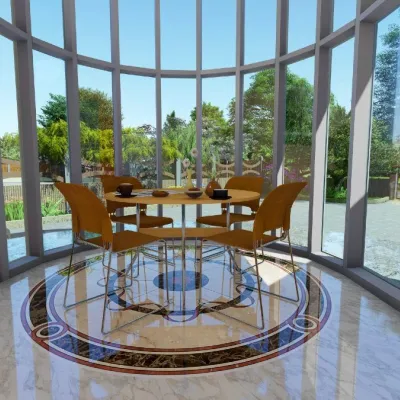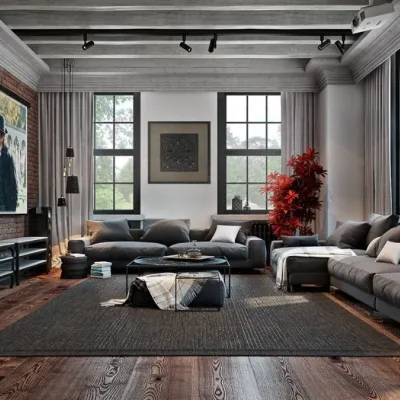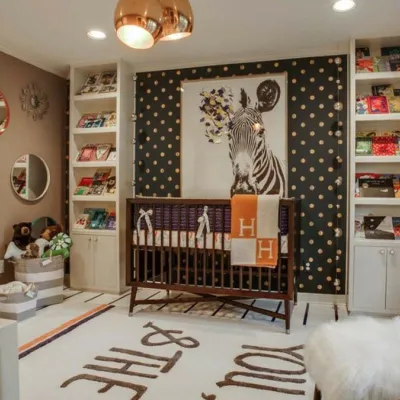All memories associated with family, childhood, and friends are inseparable from the kitchen's coziest and most comfortable place in the house at that time. Today, we can see that the trends for kitchen space arrangement and design have not worsened. Still, there is also a new impetus, as every homeowner pays maximum attention and effort to create a spacious and multifunctional kitchen, sparing neither effort nor money.
Kitchen with a kitchen island - a designer's view
Page has been viewed 1167 times
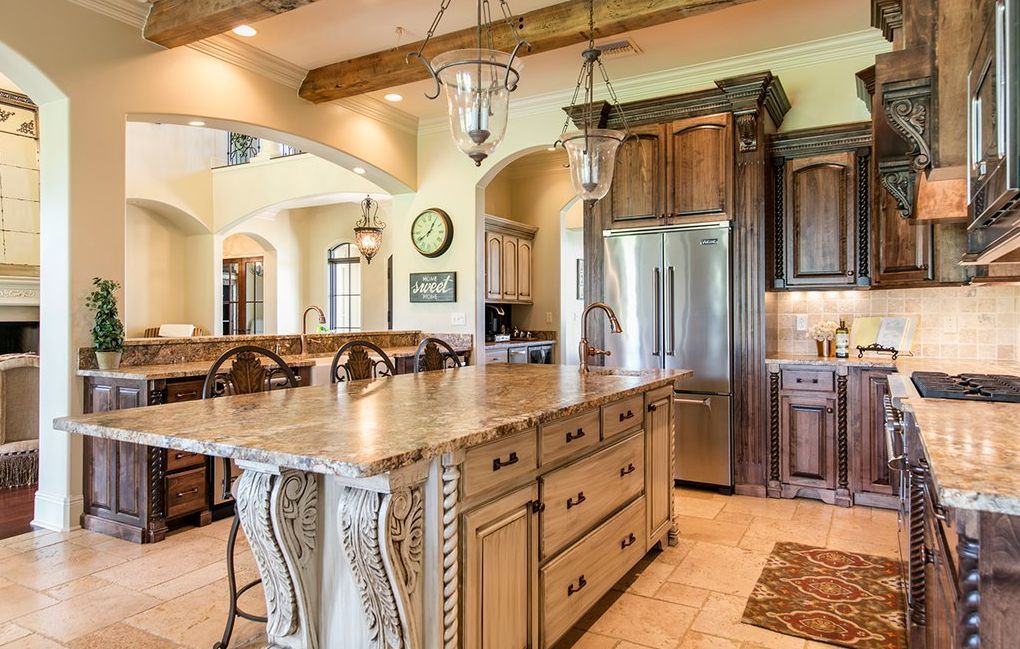
A classicist kitchen is all about elegant and refined details of the façade, worktops, and legs of tables and chairs. White or cream colors are also indispensable companions of vintage design.
Take a look at the house plan with this kitchen TD-281021-2-4.
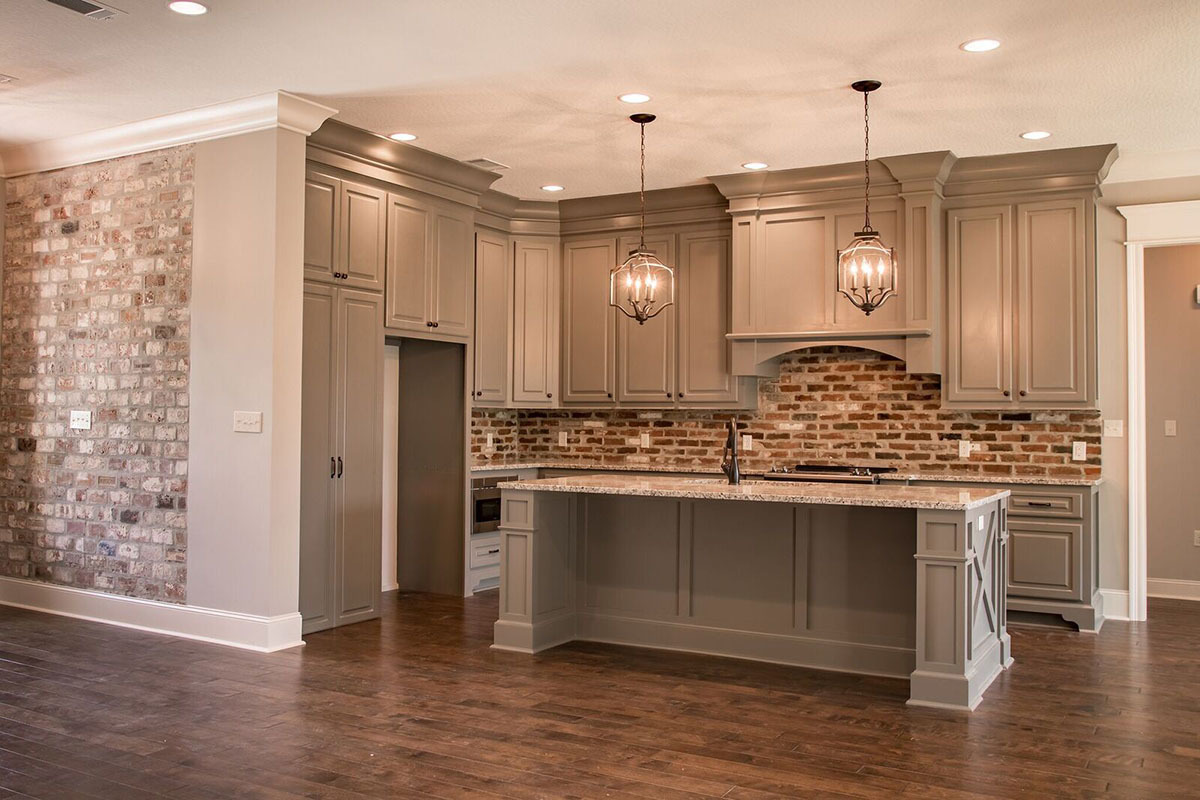
Painstaking craftsmanship went into creating this classic French-style kitchen; see the entire layout of the living room in the house HZ-51740-1-2-3-4
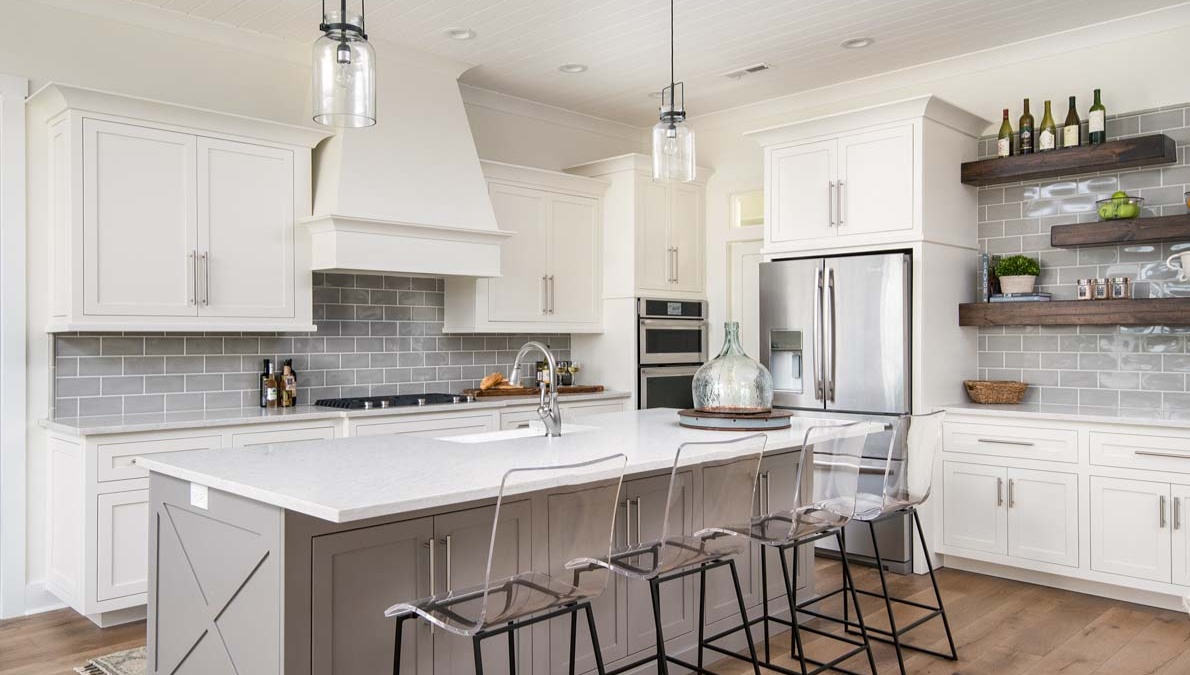
Modern kitchen design is practical, flexible, and straightforward. Neutral color palettes and subtle details create a kitchen that may not look sophisticated but caters to various tastes and styles, and budgets.
View a home plan with this kitchen HZ-51762-1-2-3
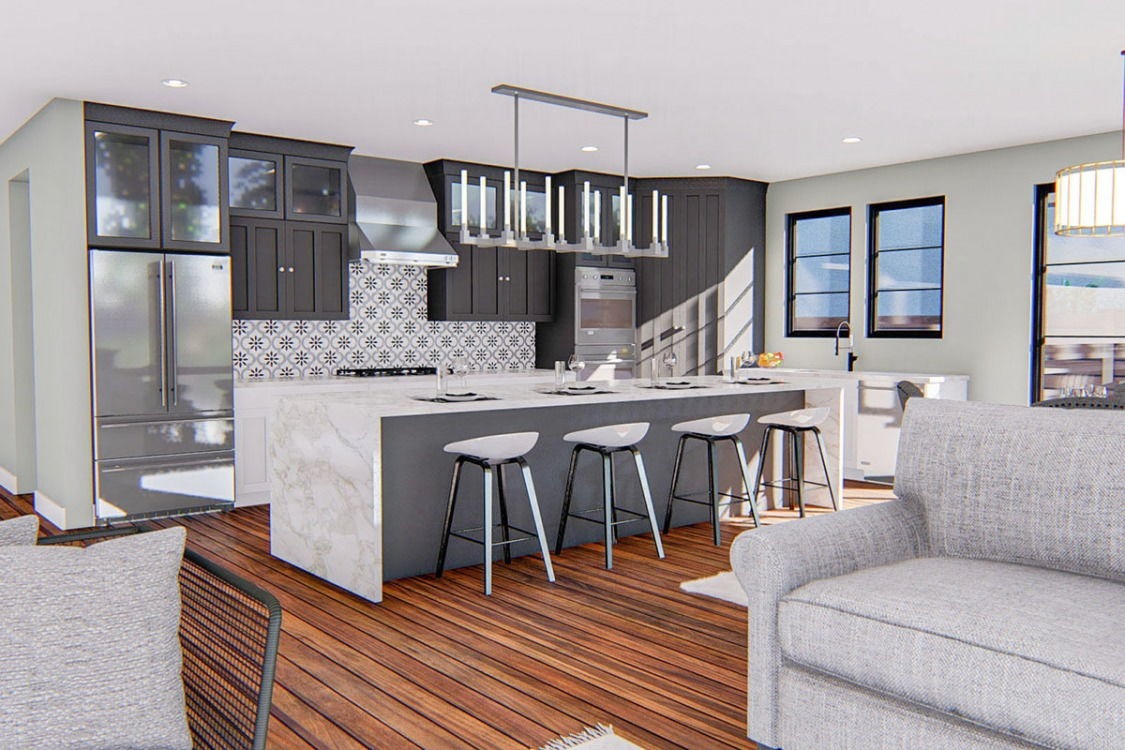
In the kitchen, a large island with a snack bar divides the large room into zones. A large pantry is provided for additional food storage there.
Modern kitchen in house plan DJ-62860-2-4-5
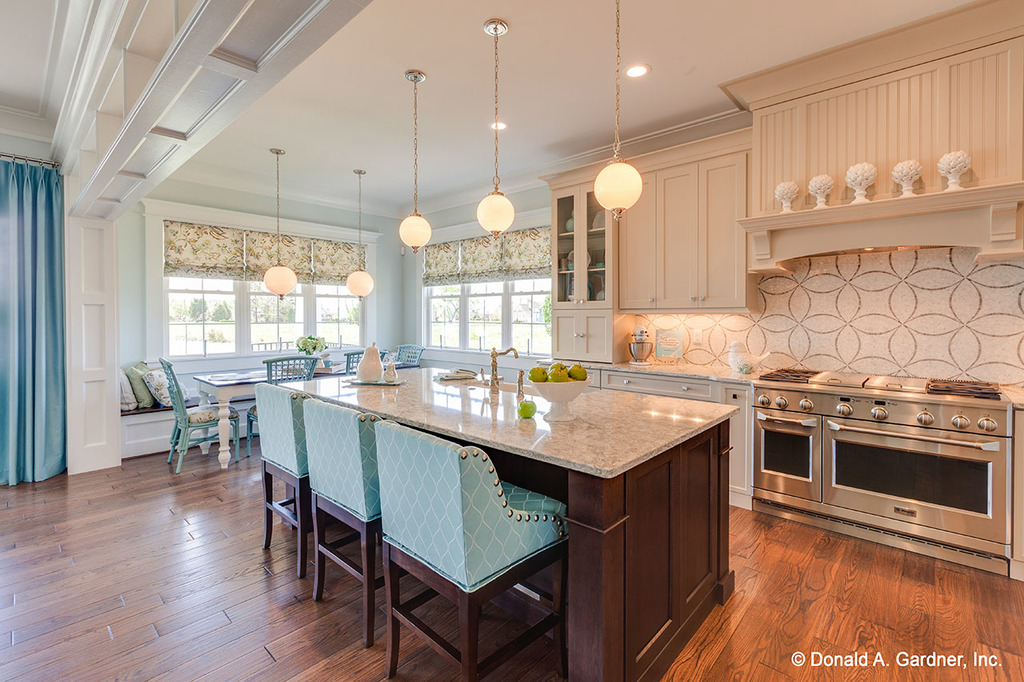
A completely open kitchen filled with cabinets and cooking surfaces. See house plan DAGA-929839-1.5-5
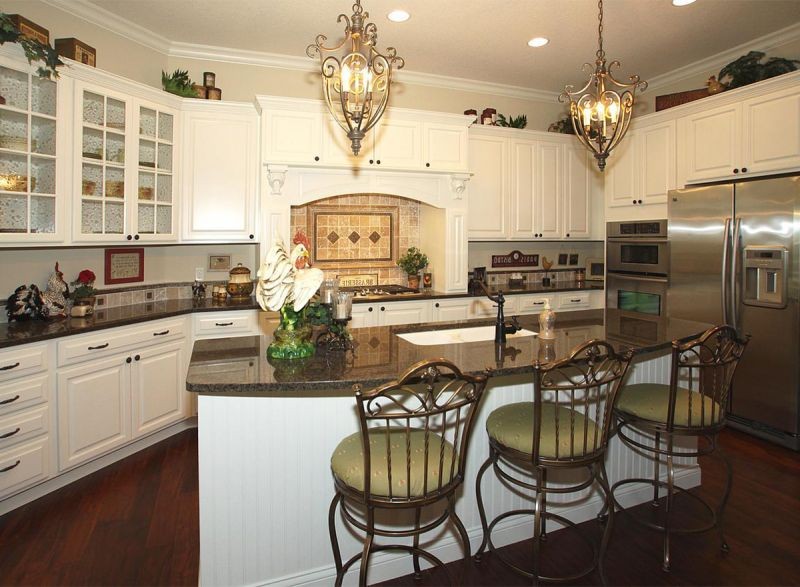
The JD-23384 country house plan has an island kitchen styled after old American traditions, with only modern equipment proving that we're not in the wild west.
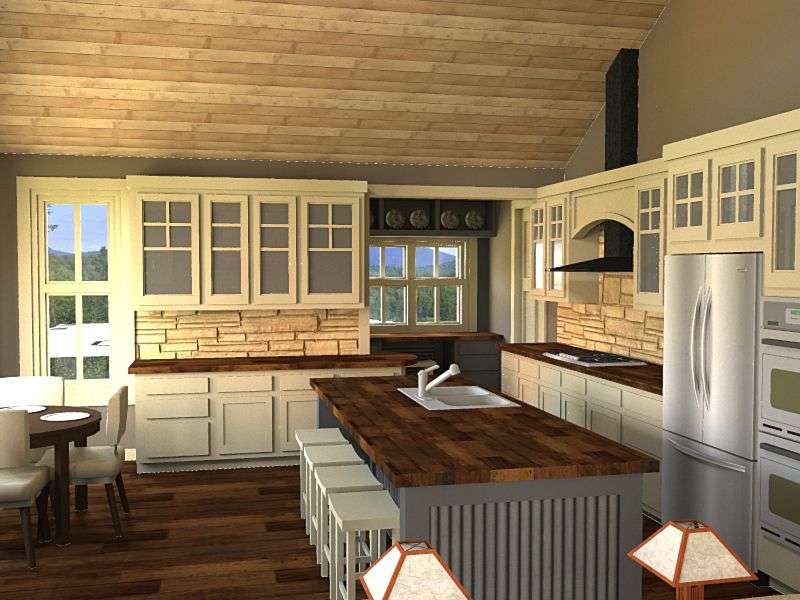
The open-plan kitchen with an island plan RK-14604 is complemented by stone inserts that fit perfectly between the wooden cabinets and worktops.
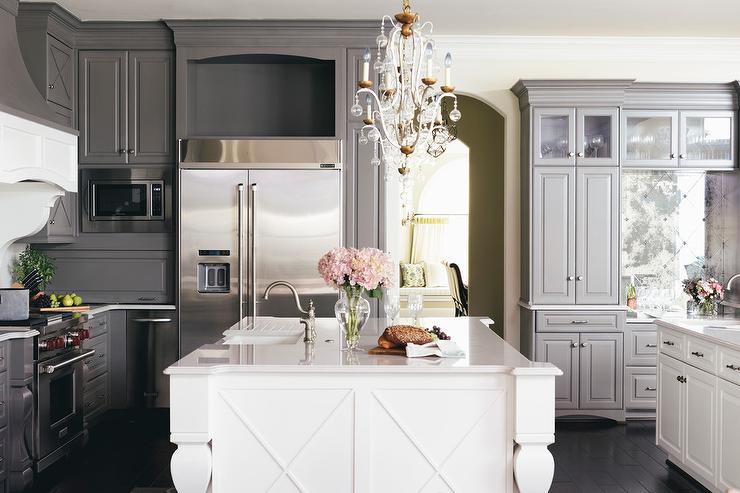
Pictured here is part of the ZR-33118 home plan kitchen, but you can follow the link and appreciate the author's craftsmanship to the full by looking at the spacious, stunning kitchen.
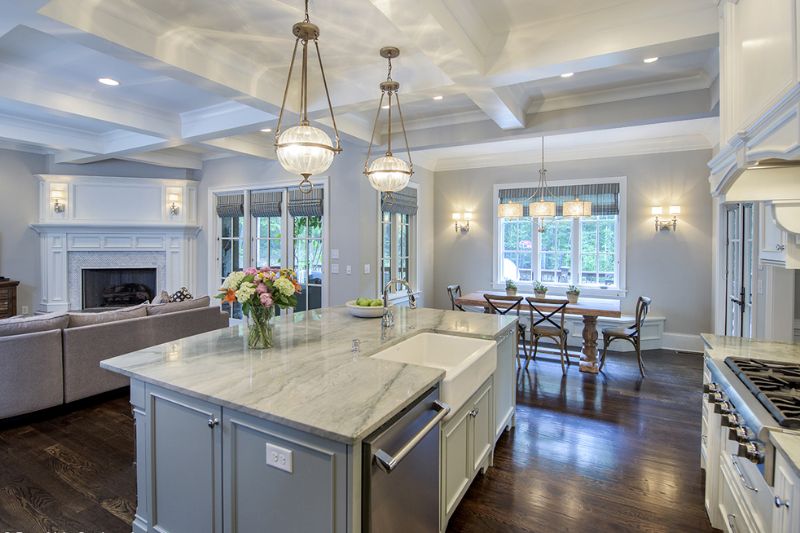
The dining room, living room, and foyer are separated only by columns, giving a sense of space. An expansive kitchen island separates the kitchen from the dining and breakfast areas in the French house plan DAGA-929855
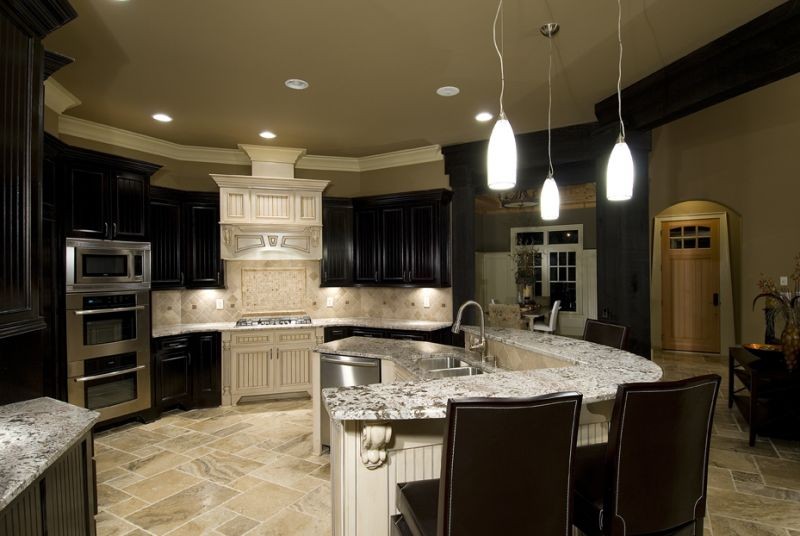
The dark-fronted kitchen is equipped with a semi-circular snack bar, where you can keep your eyes on the children without distractions. See house GE-15693-1-2
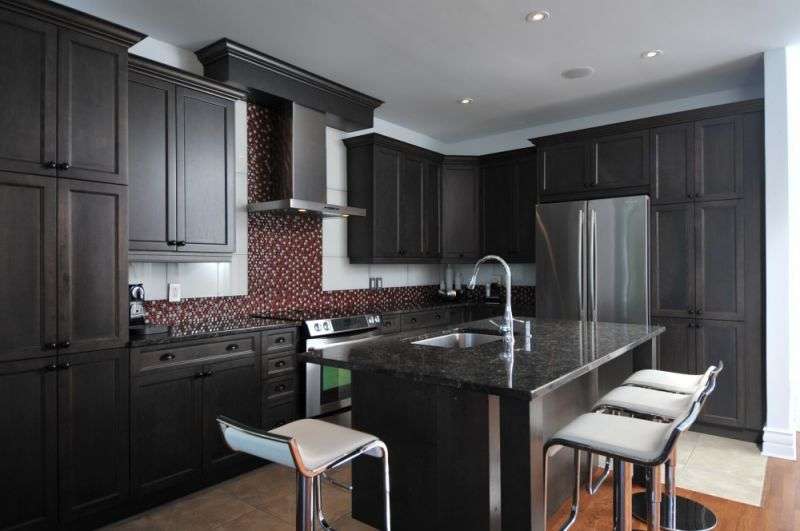
A practical kitchen with dark fronts and a tiny island fits perfectly into the small European-style layout of the house PM-80763.
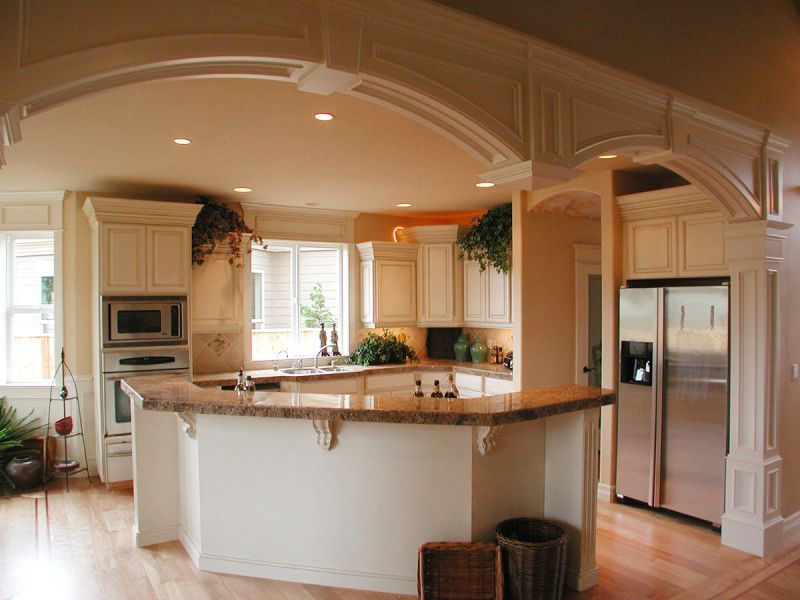
The arched ceiling above the kitchen is a feature of the designer's design. With its large island, the kitchen blends perfectly into the laconic style of old English architecture. See photo of plan AM-69225.
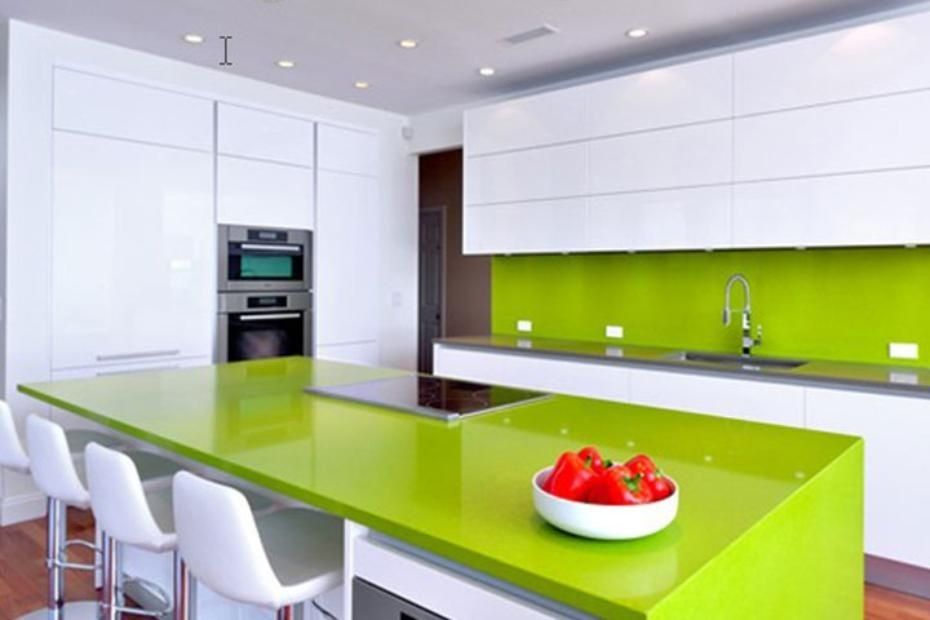
The modern style of this kitchen reflects practicality in everything - painted white fronts with green parts and the essential built-in appliances. See house plan TD-31121-1.5-3
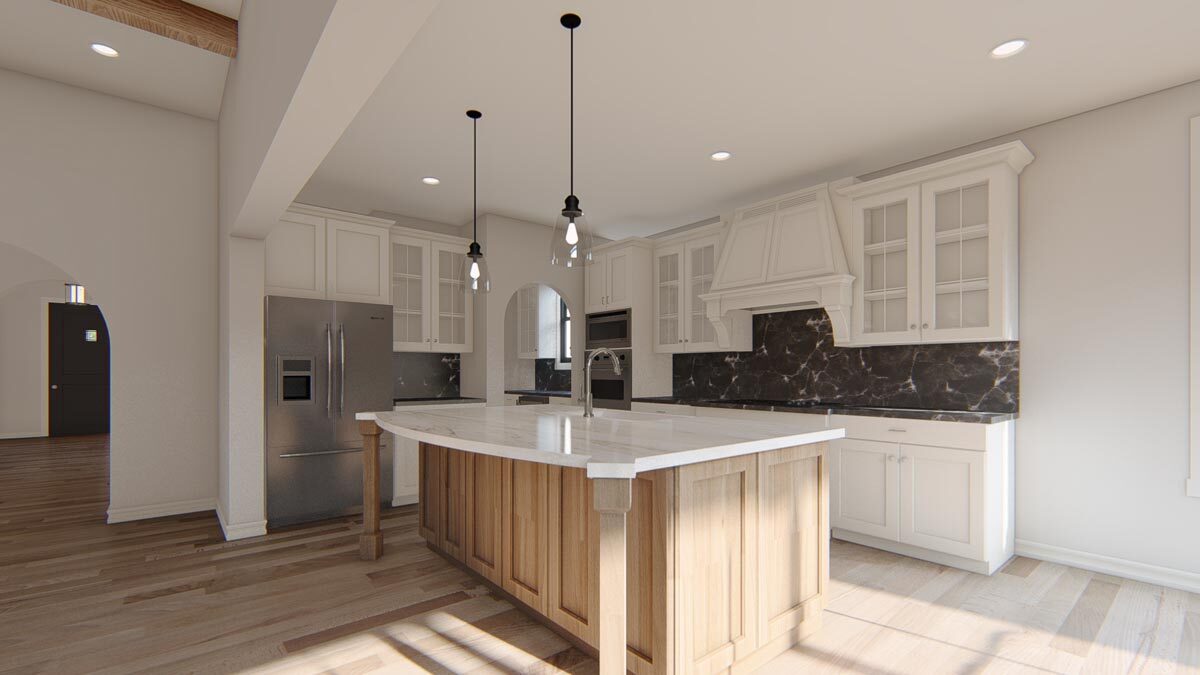
House plan kitchen CHP-915046-2-4. The kitchen island in this kitchen is multifunctional and with an original design. This photo is a rendering, and you have the opportunity to create such beauty in your home plan.
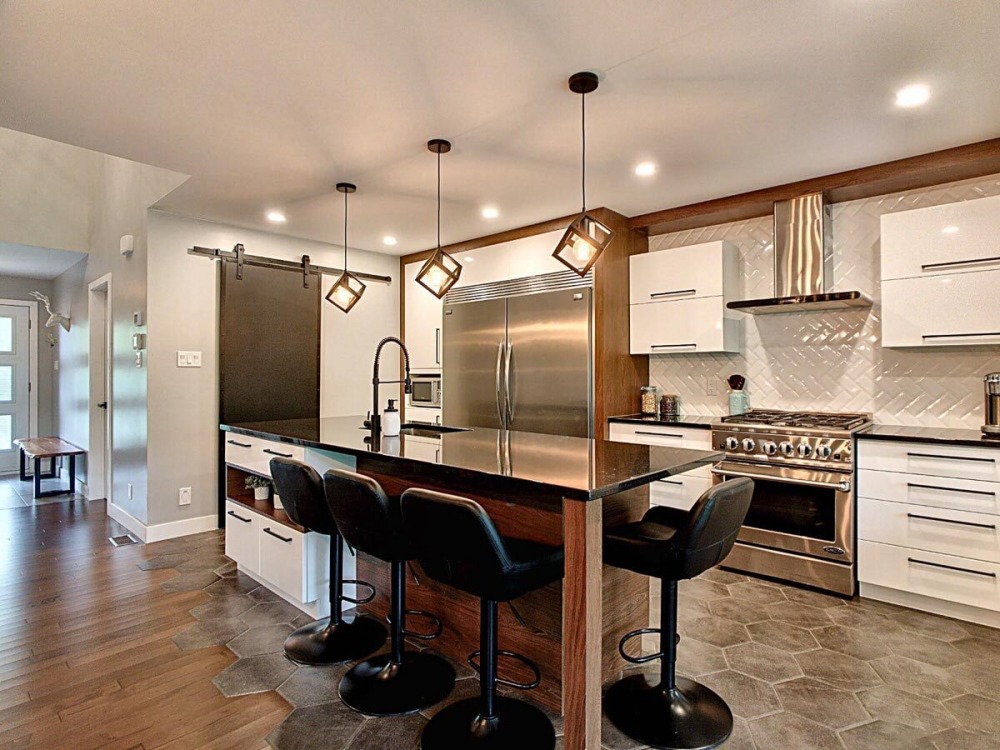
The modern designer kitchen with an island blends perfectly into the style of the entire layout of the spacious dining and living area of the HITECH DR-22336-2-3-4 two-story house plan.
In this selection, according to some designers, I have highlighted a kitchen island that has already gone out of fashion, according to many surveys of my clients, who understand the importance of a place in the kitchen where they can stay focused on cooking and other kitchen activities: socializing with housemates and guests, looking after small children - which is why the kitchen island remains one of the main areas of the kitchen that is of particular importance in the lives of all family members.
