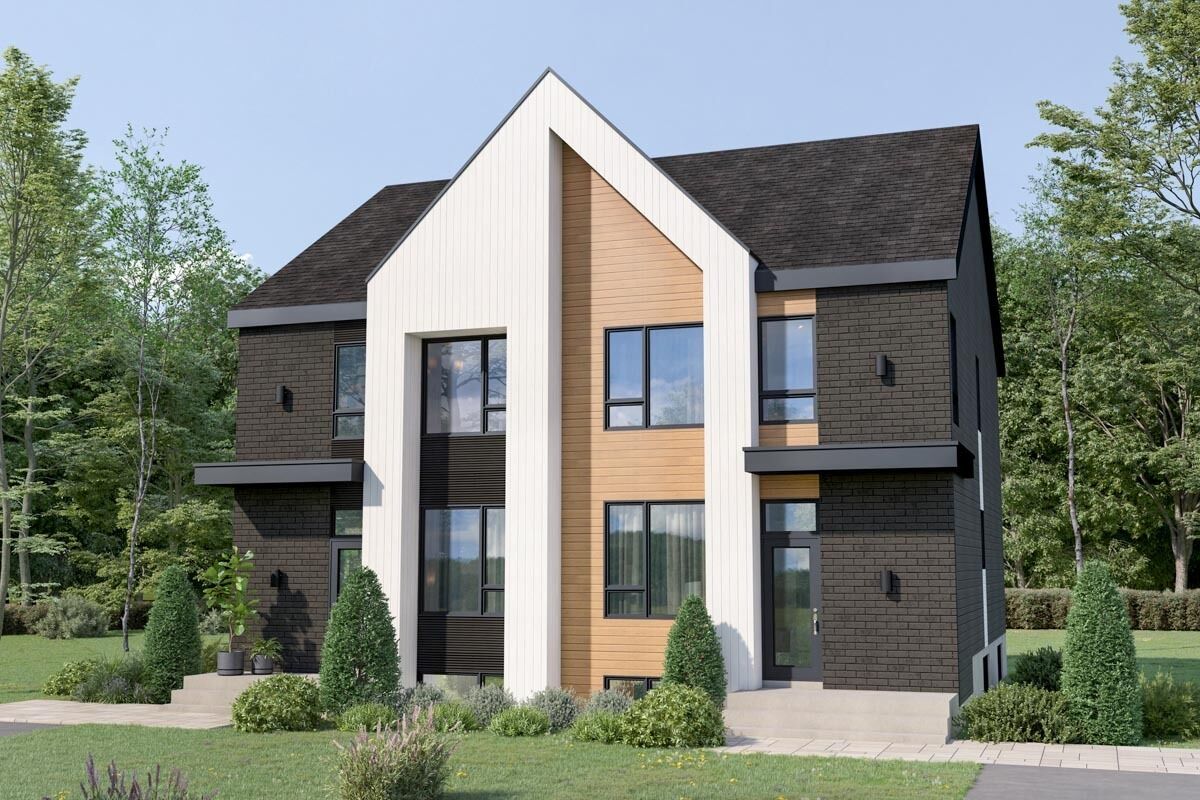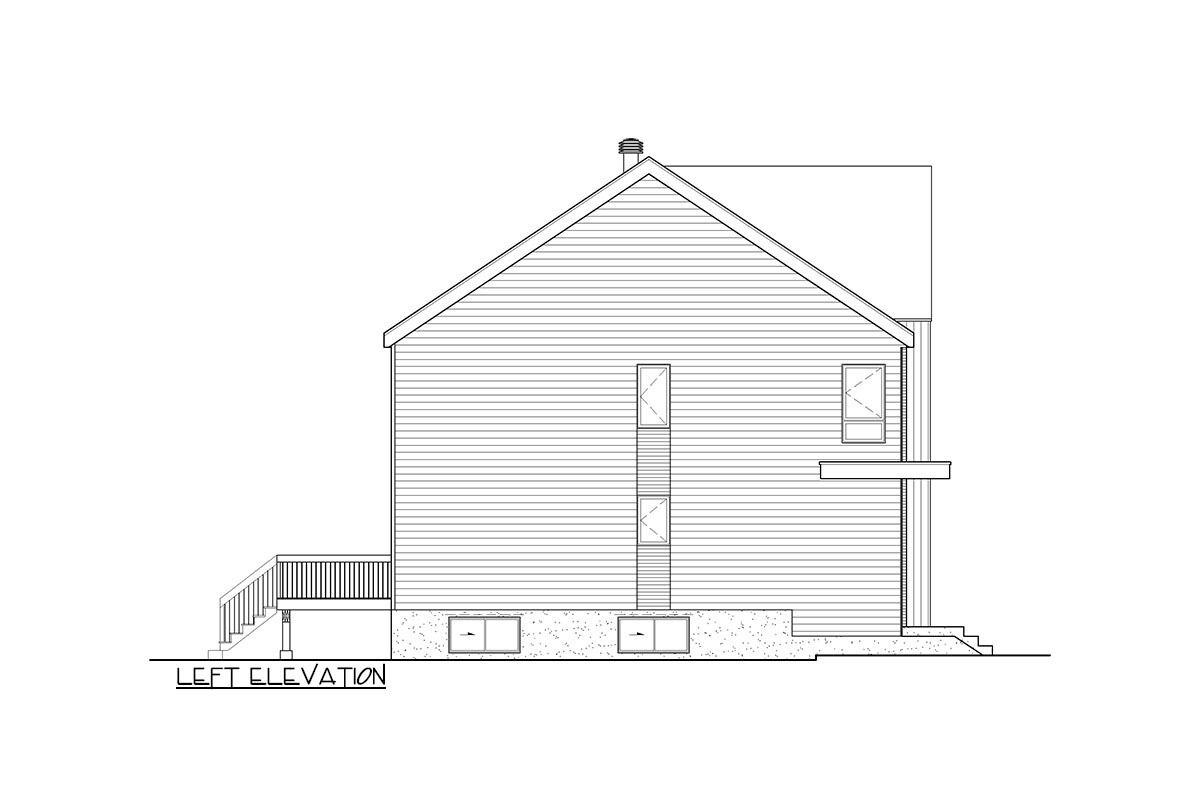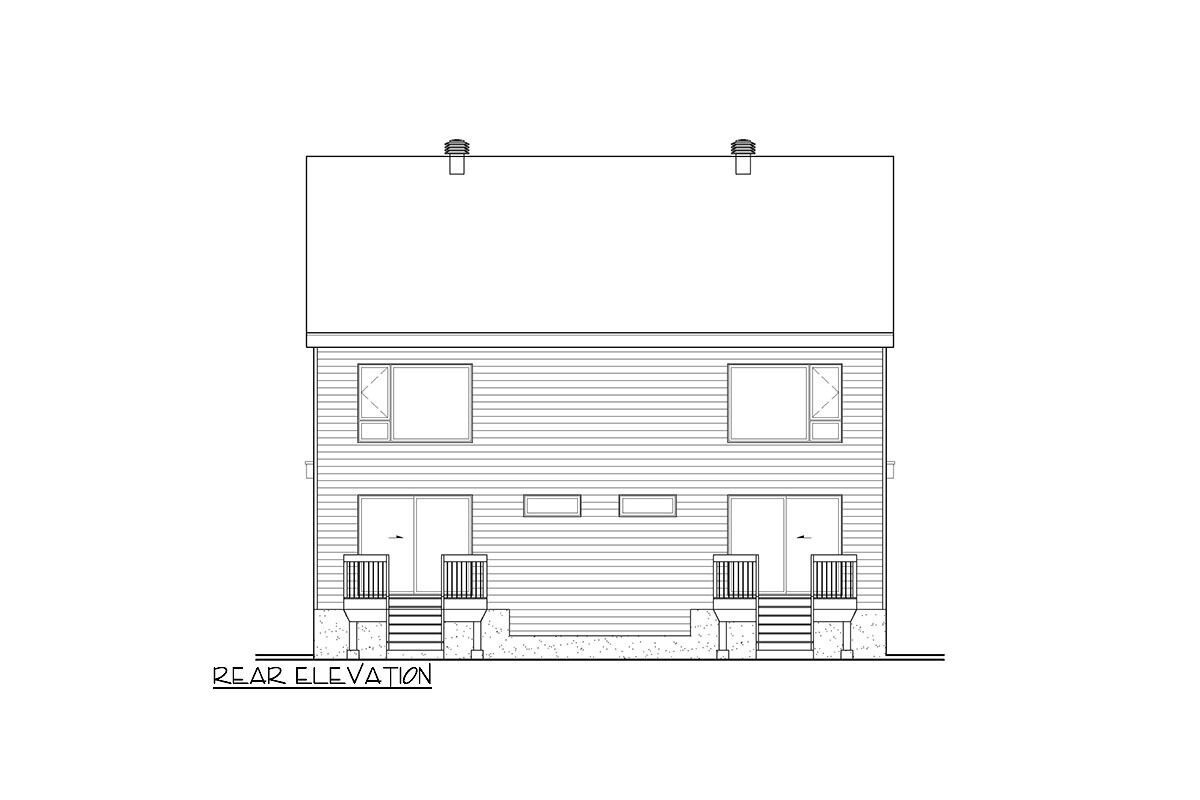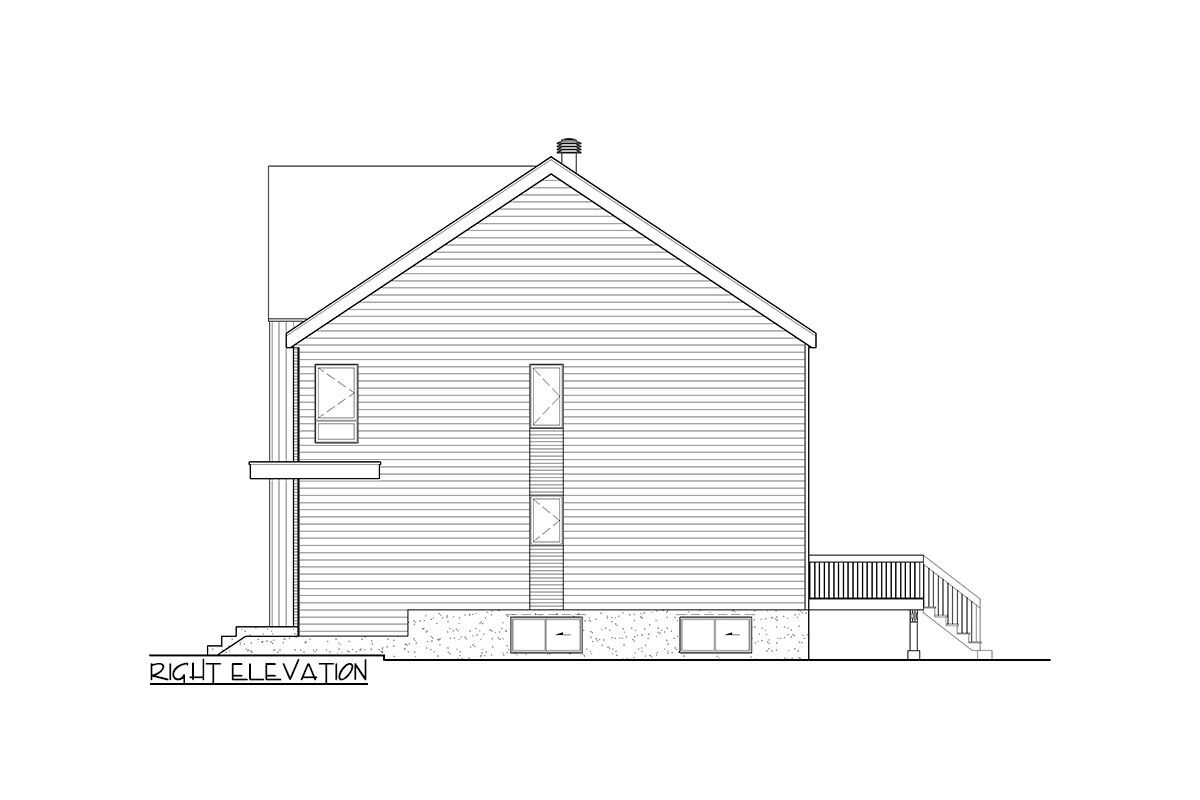Modern Duplex House Plan in the Euro Style with 3 Bedroom 133 Square Metre Units PM-801150-2-3
Page has been viewed 32 times

House Plan PM-801150-2-3
Mirror reverse- With 66 square metres on each floor, each of the two identical 3-bedroom flats in this duplex home plan has 133 square metres of heated living area.
- The design of the first floor is open-concept. There is a walk-in closet and a four-person island in the kitchen, and a washer and dryer facility is located in the bathroom.
- Located on the second level, the three bedrooms have a shared full bathroom.
- There is a walk-in closet in the master bedroom.
LEFT ELEVATION

Левый фасад
REAR ELEVATION

Задний фасад
RIGHT ELEVATION

Правый фасад
Floor Plans
See all house plans from this designerConvert Feet and inches to meters and vice versa
| ft | in= | m |
Only plan: $325 USD.
Order Plan
HOUSE PLAN INFORMATION
Floor
2
Bedroom
3
Bath
2
Cars
none
Half bath
1
Total heating area
266.1 m2
1st floor square
133 m2
2nd floor square
133 m2
House width
12.2 m
House depth
11 m
Ridge Height
10.7 m
1st Floor ceiling
2.4 m
2nd Floor ceiling
2.4 m
Exterior wall thickness
2x6
Wall insulation
3.35 Wt(m2 h)
Facade cladding
- brick
- horizontal siding
- vertical siding
Living room feature
- open layout
- sliding doors
- staircase
Kitchen feature
- kitchen island
- pantry
Bedroom features
- Walk-in closet
Special rooms
- Second floor bedrooms
Floors
House plan features
Lower Level
- House plans with daylight basement
Plan shape
- rectangular







