Plan MM-8217-1-3: One-story 3 Bed French House Plan
Page has been viewed 383 times
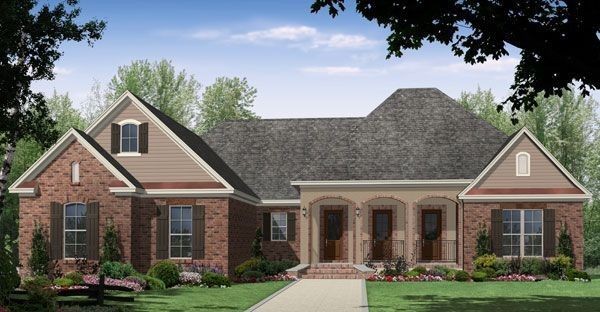
HOUSE PLAN IMAGE 1
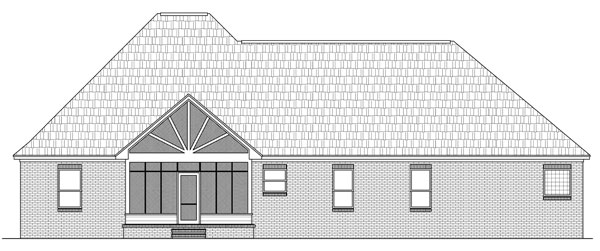
Вид сзади
HOUSE PLAN IMAGE 2
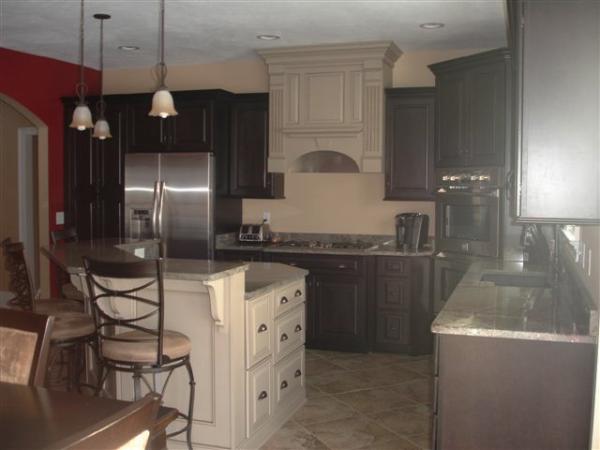
Удобный дом
HOUSE PLAN IMAGE 3
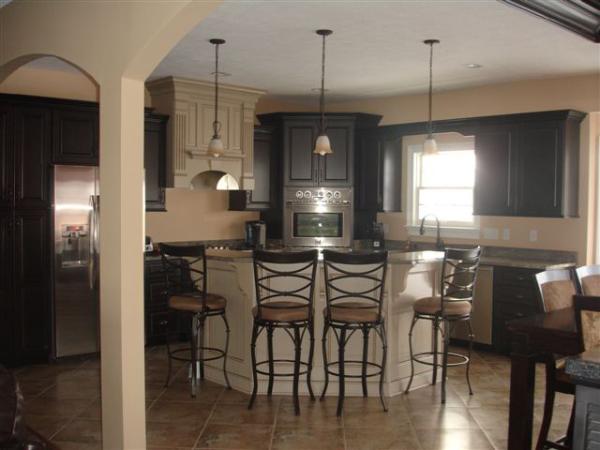
Уютный дом
HOUSE PLAN IMAGE 4
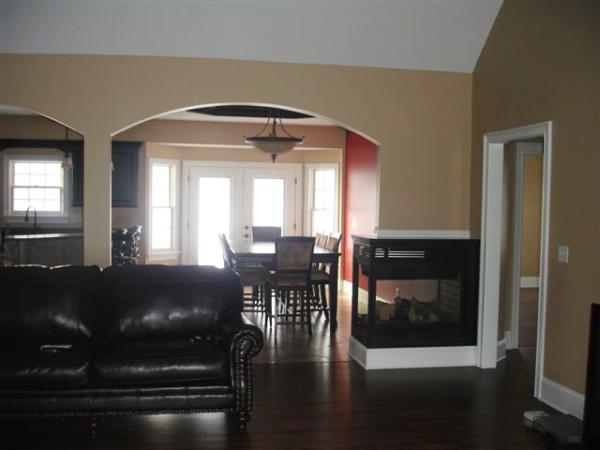
Лучковые арки между гостиной и кухней-столовой
HOUSE PLAN IMAGE 5
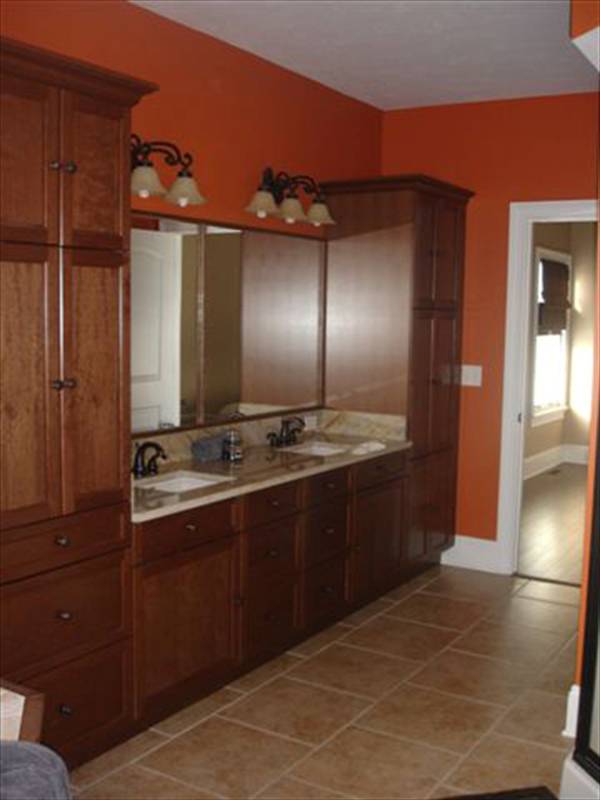
Ванная комната
Floor Plans
See all house plans from this designerConvert Feet and inches to meters and vice versa
| ft | in= | m |
Only plan: $250 USD.
Order Plan
HOUSE PLAN INFORMATION
Quantity
Floor
1
Bedroom
3
Bath
2
Cars
2
Half bath
1
Dimensions
Total heating area
205.9 m2
1st floor square
205.9 m2
House width
21.5 m
House depth
21 m
Ridge Height
8 m
1st Floor ceiling
2.7 m
Walls
Exterior wall thickness
2x4
Wall insulation
3.35 Wt(m2 h)
Main roof pitch
38°
Secondary roof pitch
45°
Rafters
- lumber
Bedroom features
- First floor master
Garage Location
сбоку
Garage area
66.4 m2






