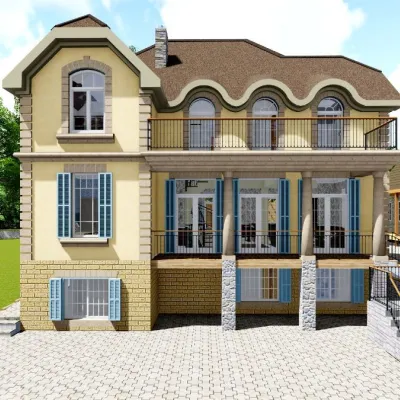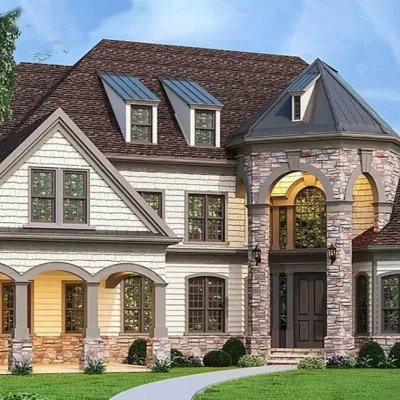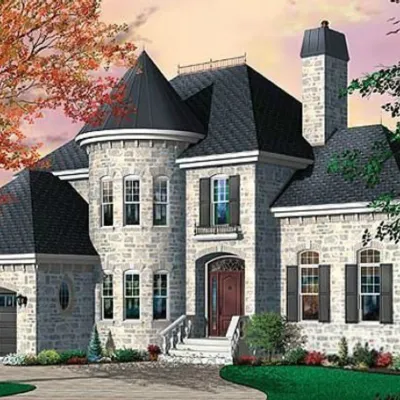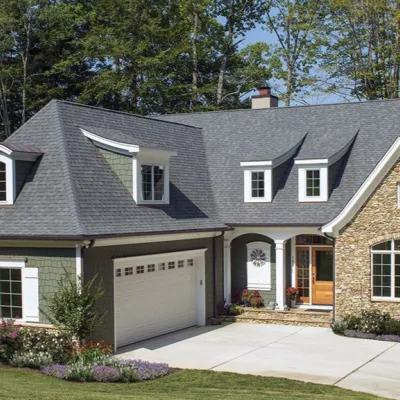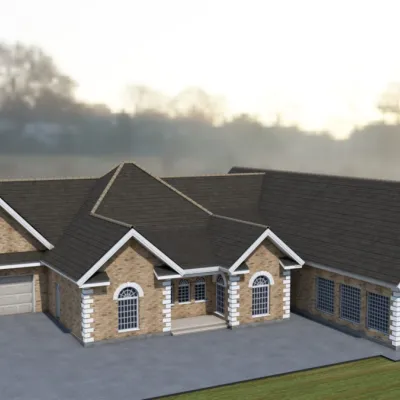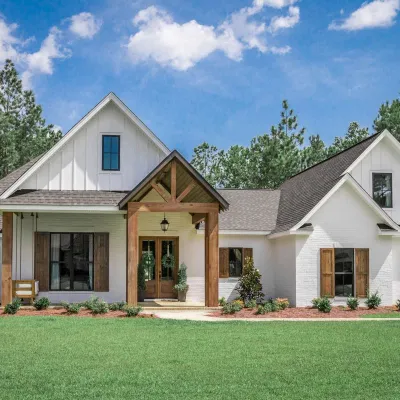Plan MM-7053-1-3: One-story 3 Bed French House Plan With Split Bedrooms And Deck
Page has been viewed 506 times
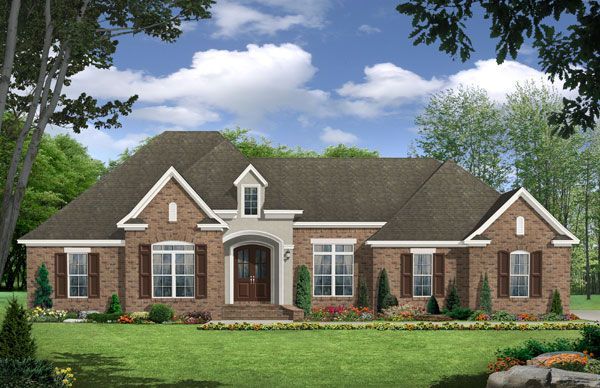
HOUSE PLAN IMAGE 1
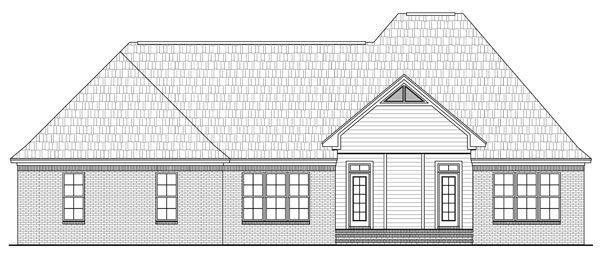
Вид сзади
HOUSE PLAN IMAGE 2
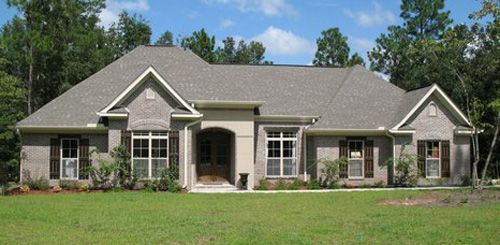
Удобный дом
HOUSE PLAN IMAGE 3
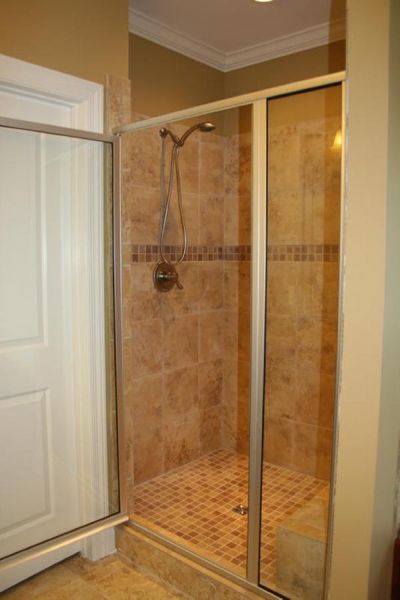
Проект каркасного дома
HOUSE PLAN IMAGE 4
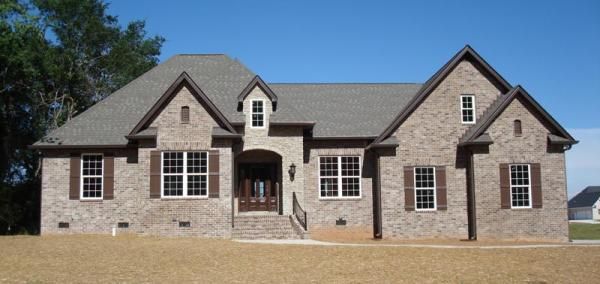
Проект дома купить
HOUSE PLAN IMAGE 5
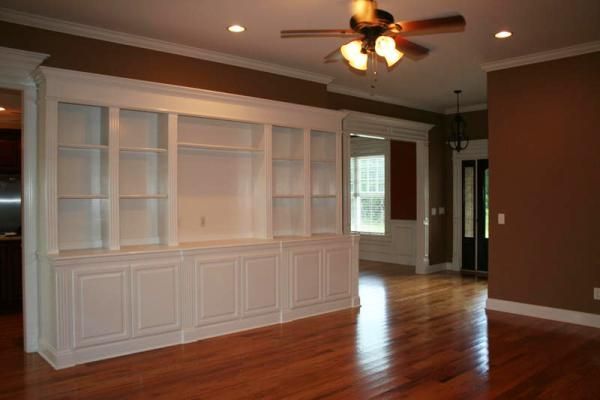
Отличный дом
HOUSE PLAN IMAGE 6
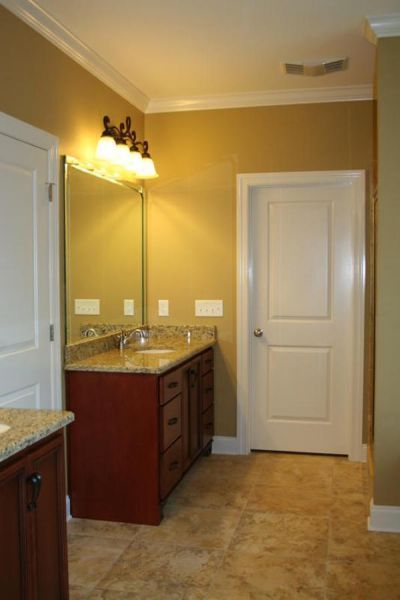
Ванная
HOUSE PLAN IMAGE 7
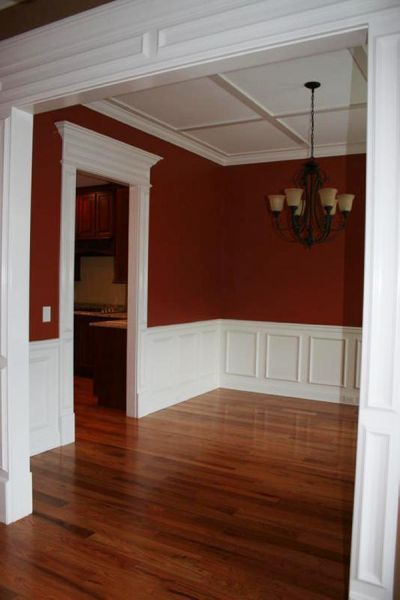
Уютный дом
HOUSE PLAN IMAGE 8
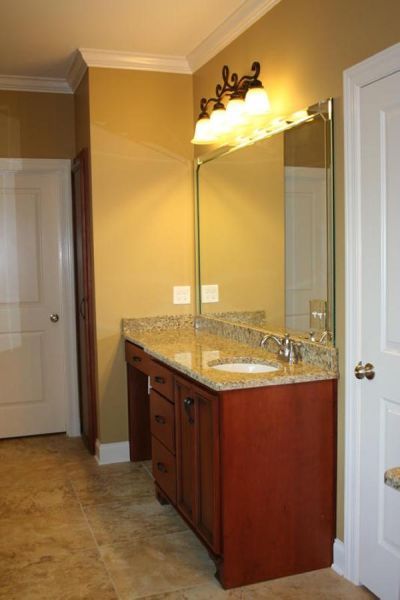
Ванная комната
HOUSE PLAN IMAGE 9
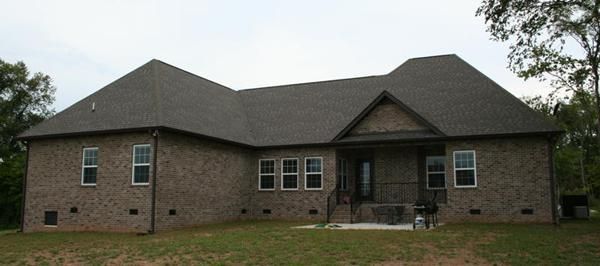
Хорошая планировка
Floor Plans
See all house plans from this designerConvert Feet and inches to meters and vice versa
| ft | in= | m |
Only plan: $275 USD.
Order Plan
HOUSE PLAN INFORMATION
Quantity
Floor
1
Bedroom
3
Bath
2
Cars
2
Half bath
1
Dimensions
Total heating area
221.9 m2
1st floor square
221.9 m2
House width
21.1 m
House depth
18.7 m
Ridge Height
8 m
1st Floor ceiling
2.7 m
Walls
Exterior wall thickness
2x4
Wall insulation
2.64 Wt(m2 h)
Facade cladding
- brick
Living room feature
- fireplace
- open layout
Kitchen feature
- kitchen island
- pantry
Bedroom features
- Walk-in closet
- First floor master
- Bath + shower
- Split bedrooms
Garage Location
сбоку
Garage area
61.9 m2

