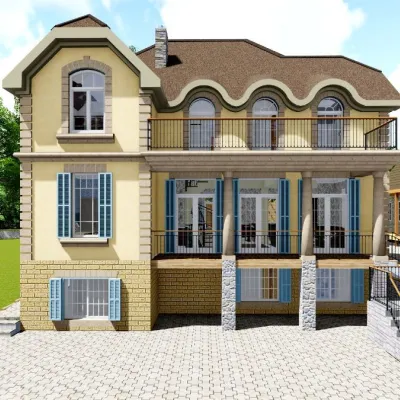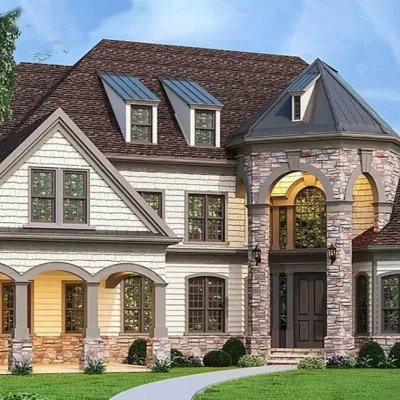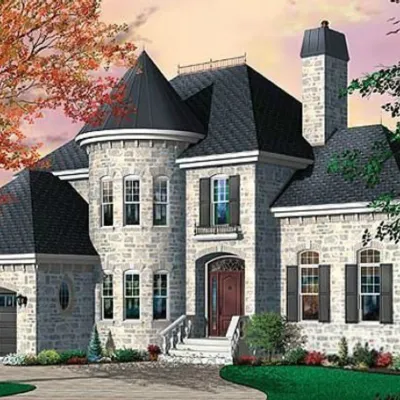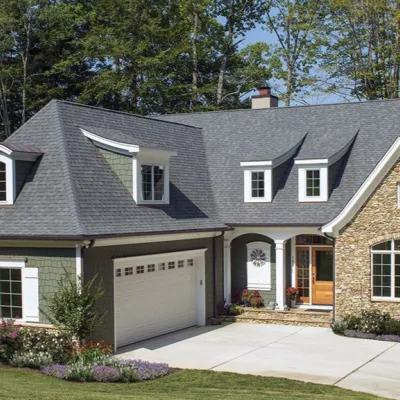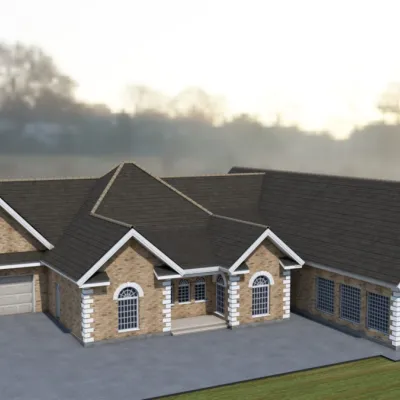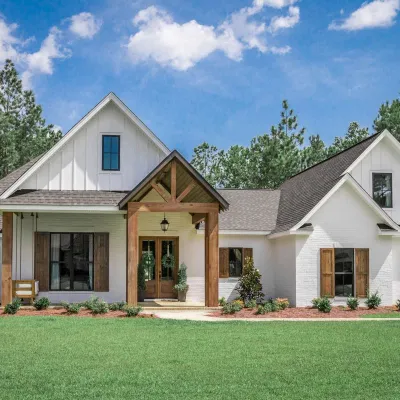Plan BR-5222-1-4: One-story 4 Bed French House Plan
Page has been viewed 348 times

HOUSE PLAN IMAGE 1
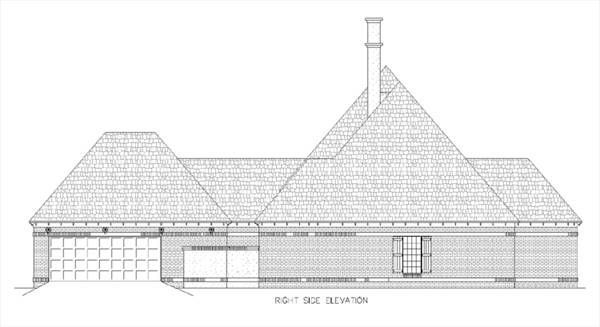
Вид справа
HOUSE PLAN IMAGE 2
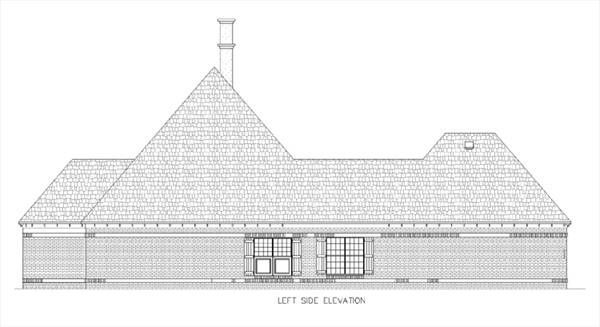
Левый фасад
HOUSE PLAN IMAGE 3
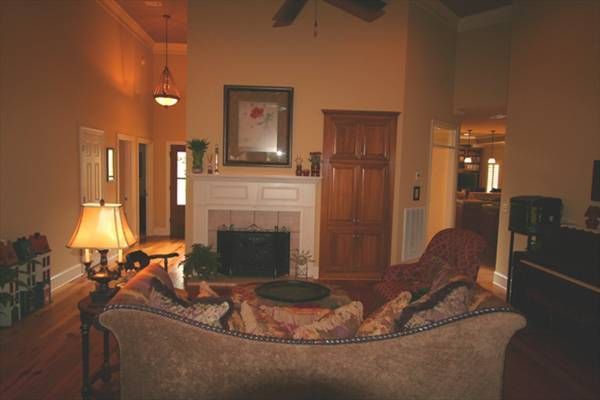
Уютная гостиная с камином
HOUSE PLAN IMAGE 4
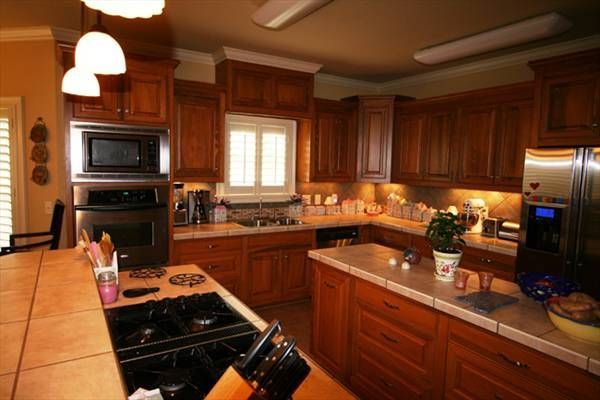
Теплый дом
HOUSE PLAN IMAGE 5
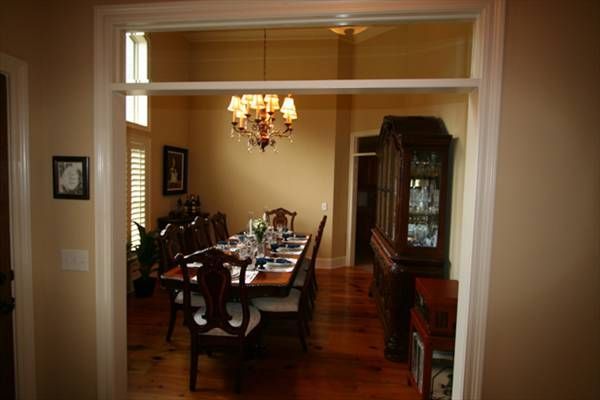
Комфортный дом
Floor Plans
See all house plans from this designerConvert Feet and inches to meters and vice versa
| ft | in= | m |
Only plan: $275 USD.
Order Plan
HOUSE PLAN INFORMATION
Quantity
Floor
1
Bedroom
4
Bath
3
Cars
2
Dimensions
Total heating area
219.8 m2
1st floor square
219.8 m2
House width
15.2 m
House depth
26.2 m
Ridge Height
10.7 m
1st Floor ceiling
2.7 m
Walls
Exterior wall thickness
2x4
Wall insulation
1.94 Wt(m2 h)
Main roof pitch
53°
Rafters
- lumber
Garage Location
сбоку
Garage area
45 m2

