Plan KD-5162-1-3: One-story 3 Bed French House Plan
Page has been viewed 317 times
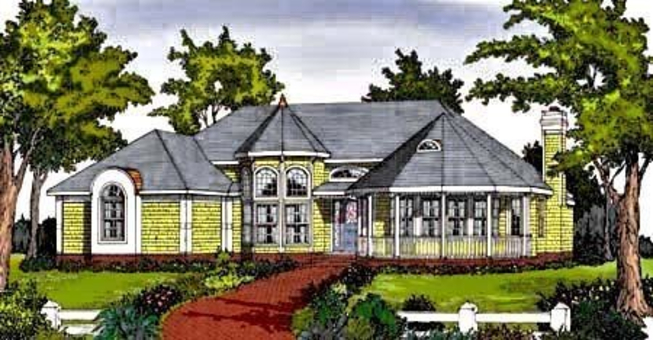
HOUSE PLAN IMAGE 1
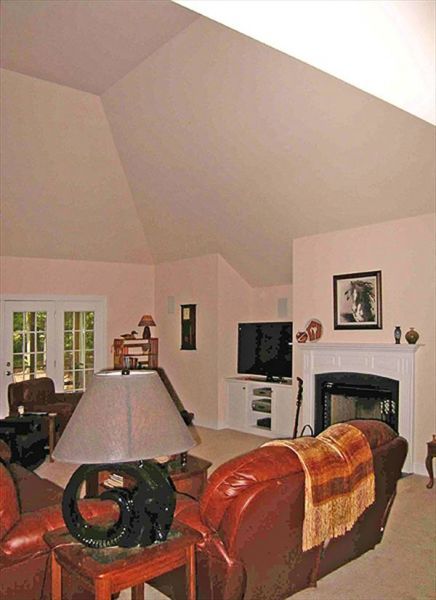
Гостиная со сводчатым потолком
HOUSE PLAN IMAGE 2
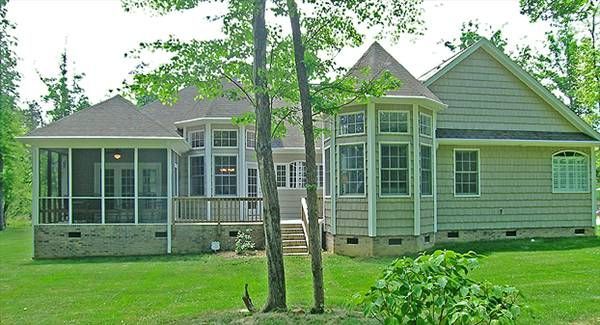
Проект каркасного дома
HOUSE PLAN IMAGE 3
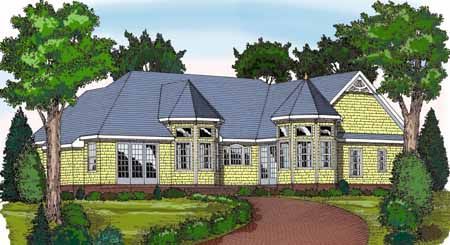
Вид сзади
HOUSE PLAN IMAGE 4
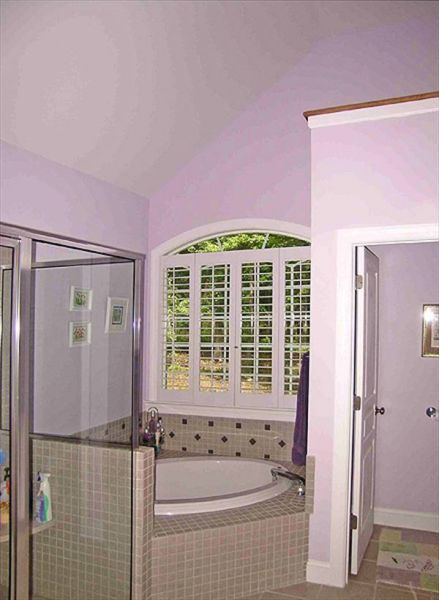
Удобный дом
HOUSE PLAN IMAGE 5
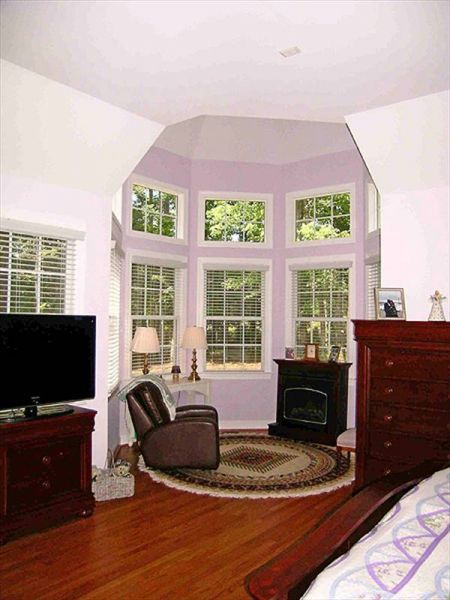
Теплый дом
HOUSE PLAN IMAGE 6
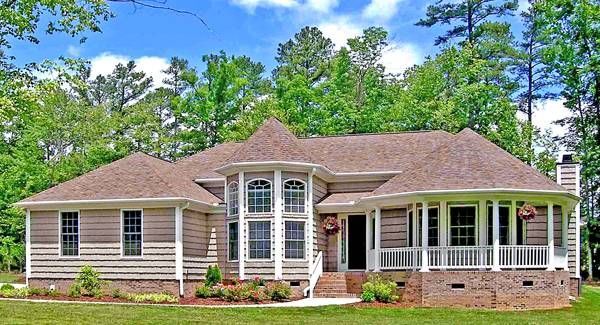
Проект дома купить
HOUSE PLAN IMAGE 7
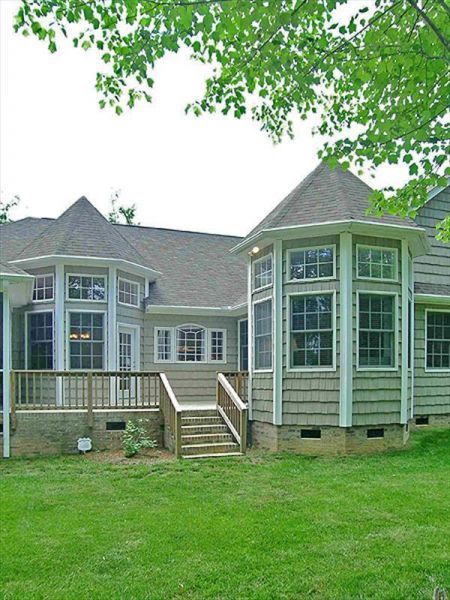
Уютный дом
Floor Plans
See all house plans from this designerConvert Feet and inches to meters and vice versa
| ft | in= | m |
Only plan: $275 USD.
Order Plan
HOUSE PLAN INFORMATION
Quantity
Floor
1
Bedroom
3
Bath
2
Cars
2
Dimensions
Total heating area
219.9 m2
1st floor square
219.9 m2
House width
20.4 m
House depth
19.5 m
Ridge Height
7.1 m
1st Floor ceiling
2.7 m
Walls
Exterior wall thickness
2x4
Wall insulation
2.29 Wt(m2 h)
Main roof pitch
38°
Secondary roof pitch
53°
Rafters
- lumber
Living room feature
- fireplace
- vaulted ceiling
Kitchen feature
- kitchen island
Bedroom features
- Walk-in closet
- First floor master
- seating place
- Bath + shower
Garage Location
сбоку
Garage area
44.4 m2






