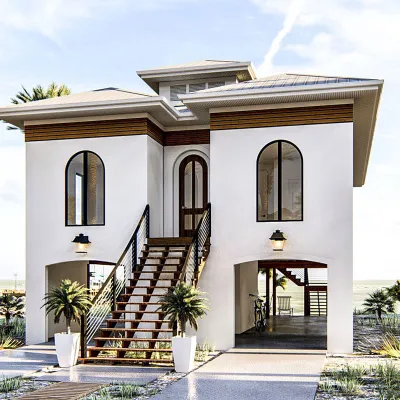Plan JG-4228-1-4: One-story 4 Bed Mediterranean House Plan
Page has been viewed 371 times
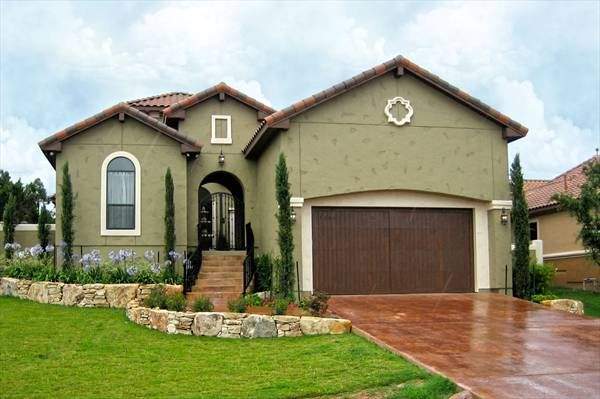
HOUSE PLAN IMAGE 1
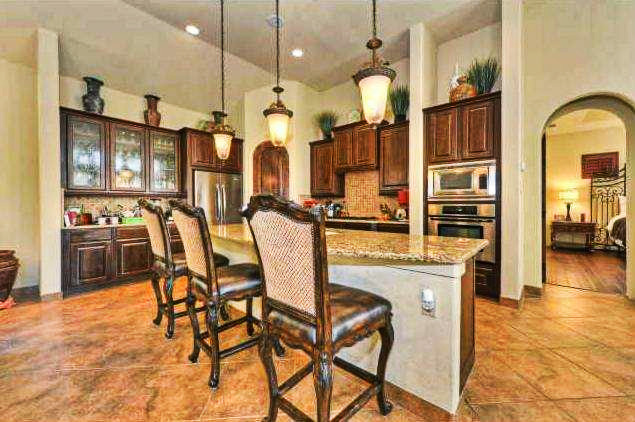
Кухня столовая
HOUSE PLAN IMAGE 2
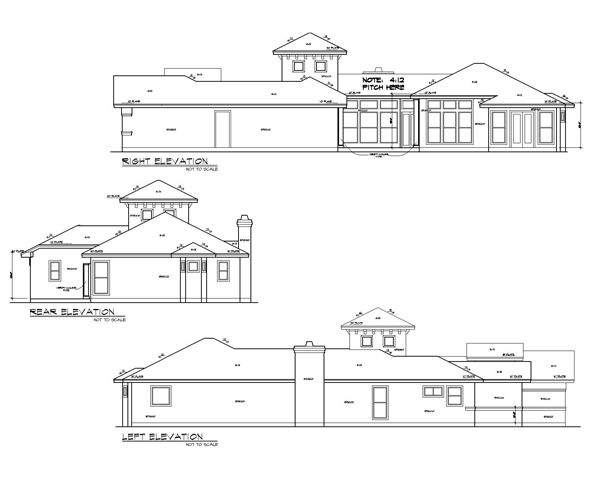
Вид сзади
HOUSE PLAN IMAGE 3
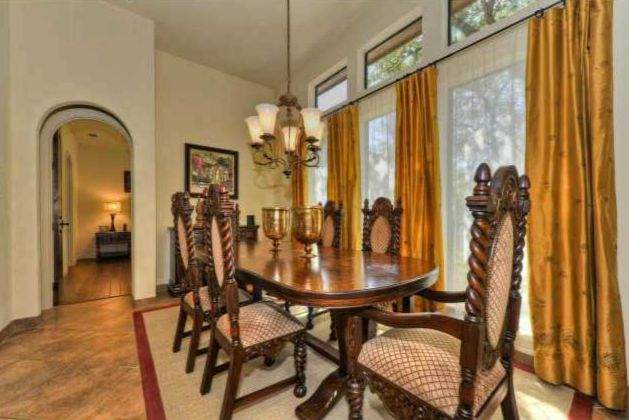
Теплый дом
HOUSE PLAN IMAGE 4
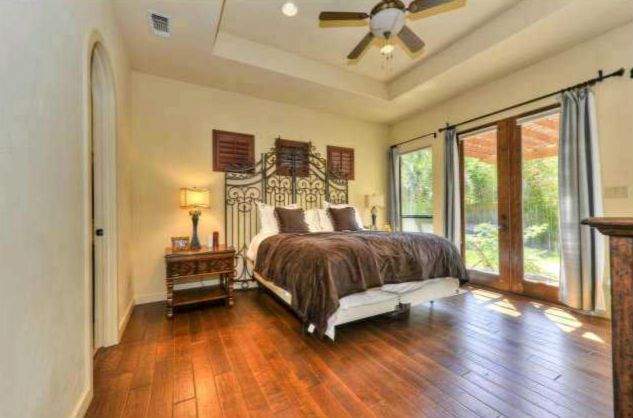
Спальня с кованной кроватью
HOUSE PLAN IMAGE 5
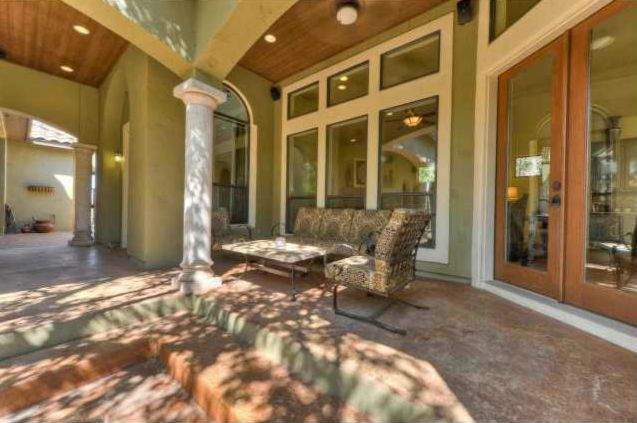
Удобный дом
Floor Plans
See all house plans from this designerConvert Feet and inches to meters and vice versa
| ft | in= | m |
Only plan: $275 USD.
Order Plan
HOUSE PLAN INFORMATION
Quantity
Floor
1
Bedroom
4
Bath
3
Cars
2
Dimensions
Total heating area
209.4 m2
1st floor square
209.4 m2
House width
14.8 m
House depth
30.5 m
1st Floor ceiling
3 m
Building construction type
Walls
Exterior wall thickness
50x100/50x150 мм
Main roof pitch
23°
Rafters
- lumber
Living room feature
- fireplace
- open layout
- vaulted ceiling
Kitchen feature
- kitchen island
- pantry
Bedroom features
- Walk-in closet
- First floor master
- Bath + shower
Garage Location
front
Garage area
51 m2






