Plan HD-4021-1-4: One-story 4 Bed Mediterranean House Plan
Page has been viewed 385 times
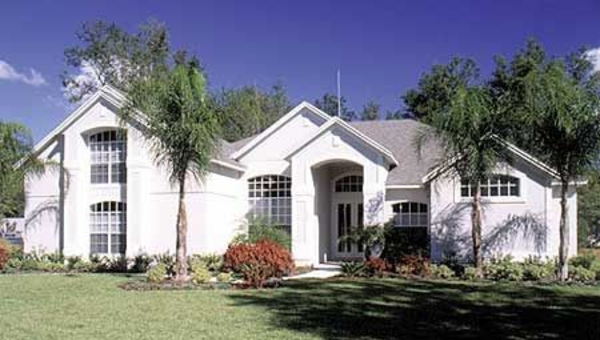
HOUSE PLAN IMAGE 1
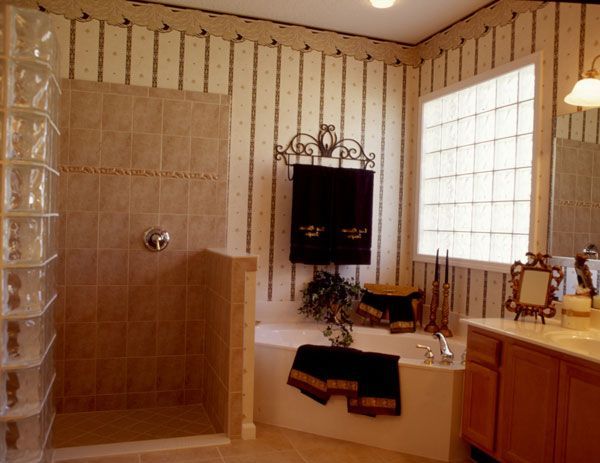
Фото клиента - ванная комната
HOUSE PLAN IMAGE 2
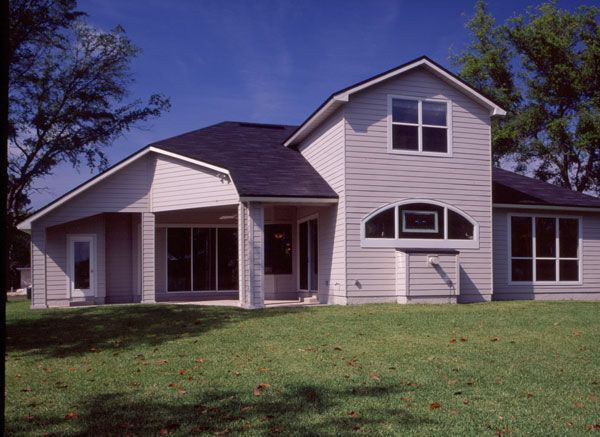
Вид спереди
HOUSE PLAN IMAGE 3
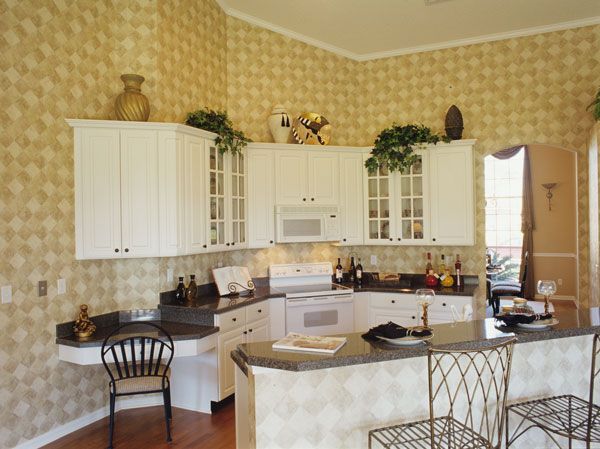
Хорошая планировка
HOUSE PLAN IMAGE 4
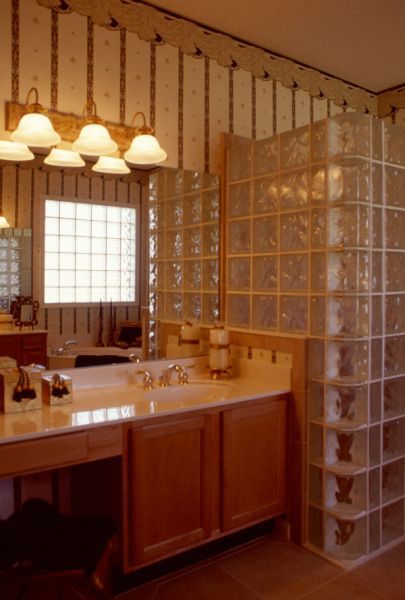
Уютный дом
HOUSE PLAN IMAGE 5
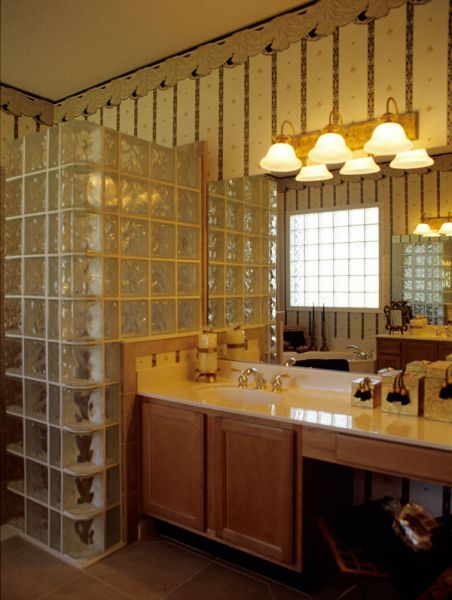
Проект дома купить
HOUSE PLAN IMAGE 6

Столовая
HOUSE PLAN IMAGE 7
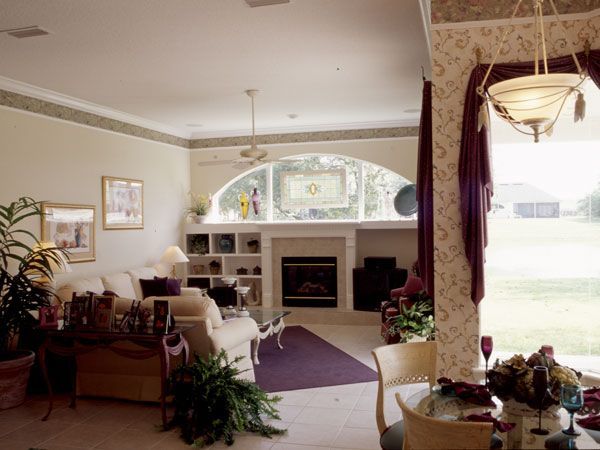
Отличный дом
HOUSE PLAN IMAGE 8
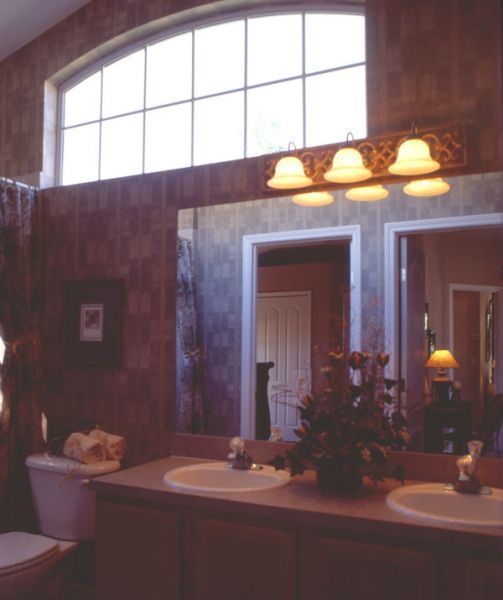
Проект каркасного дома
HOUSE PLAN IMAGE 9
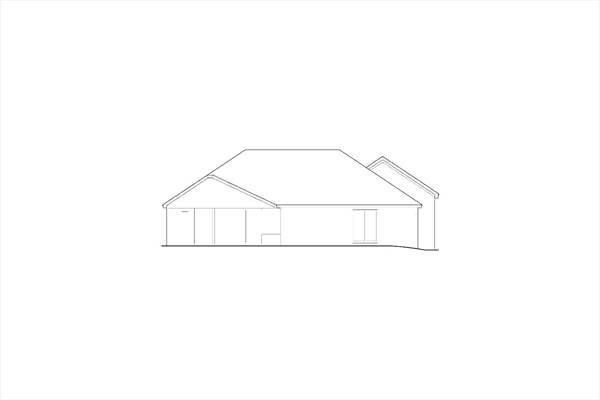
Вид сзади
Floor Plans
See all house plans from this designerConvert Feet and inches to meters and vice versa
| ft | in= | m |
Only plan: $275 USD.
Order Plan
HOUSE PLAN INFORMATION
Quantity
Floor
1
Bedroom
4
Bath
3
Cars
2
Half bath
1
Dimensions
Total heating area
214.7 m2
1st floor square
214.7 m2
House width
19.6 m
House depth
18.8 m
Ridge Height
6.9 m
1st Floor ceiling
2.7 m
Building construction type
Walls
Exterior wall thickness
200
Wall insulation
0.88 Wt(m2 h)
Main roof pitch
23°
Secondary roof pitch
30°
Rafters
- wood trusses
Living room feature
- fireplace
Kitchen feature
- kitchen island
- pantry
Bedroom features
- Bath + shower
Garage Location
сбоку
Garage area
47.6 m2







