Plan KD-3594-1-3: One-story 3 Bed French House Plan With Home Office
Page has been viewed 358 times
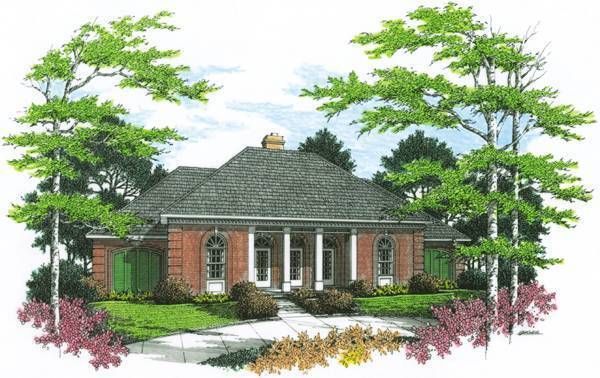
HOUSE PLAN IMAGE 1
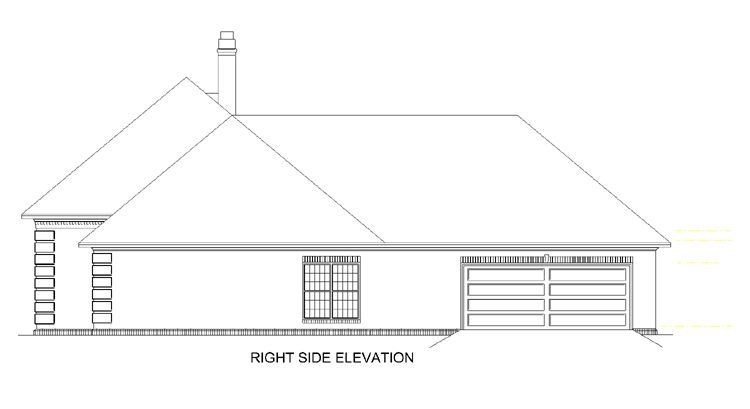
Вид справа
HOUSE PLAN IMAGE 2
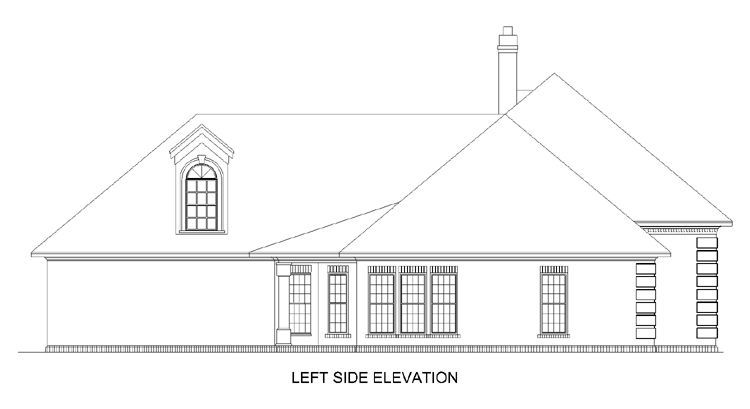
Комфортный дом
HOUSE PLAN IMAGE 3
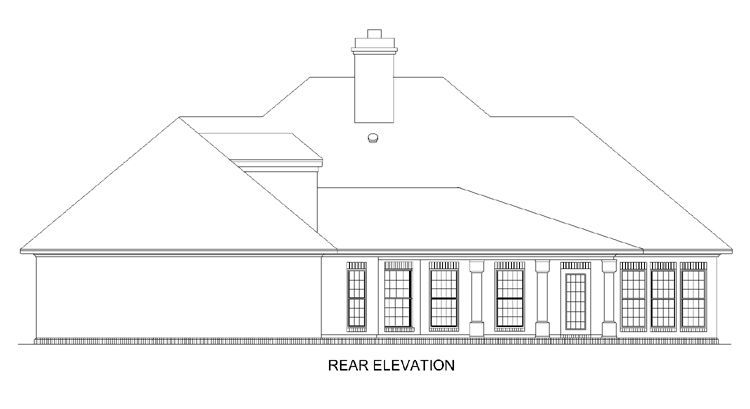
Удобный дом
HOUSE PLAN IMAGE 4
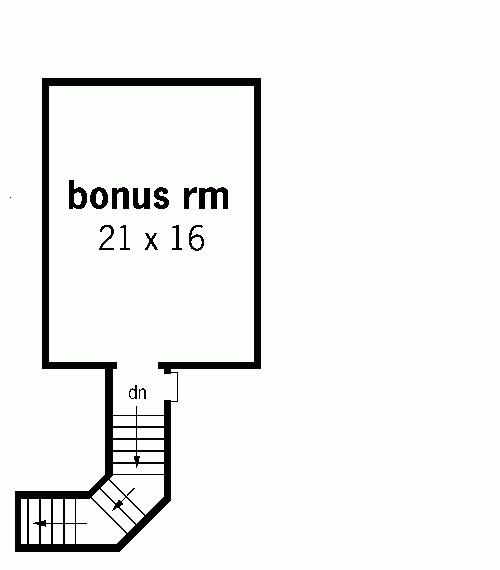
Уютный дом
Floor Plans
See all house plans from this designerConvert Feet and inches to meters and vice versa
| ft | in= | m |
Only plan: $275 USD.
Order Plan
HOUSE PLAN INFORMATION
Quantity
Floor
1
Bedroom
3
Bath
2
Cars
2
Dimensions
Total heating area
213.6 m2
1st floor square
213.6 m2
House width
20.7 m
House depth
19.5 m
Ridge Height
8.2 m
1st Floor ceiling
2.7 m
Foundation
- slab
- crawlspace
Walls
Exterior wall thickness
2x4
Wall insulation
1.94 Wt(m2 h)
Main roof pitch
38°
Garage Location
сбоку
Garage area
96.6 m2







