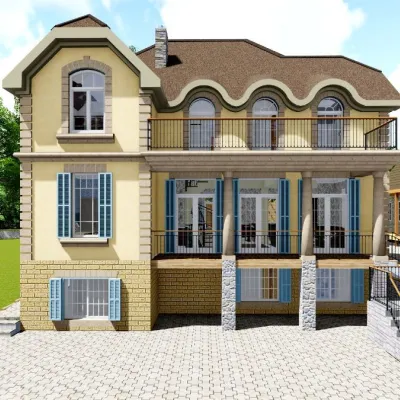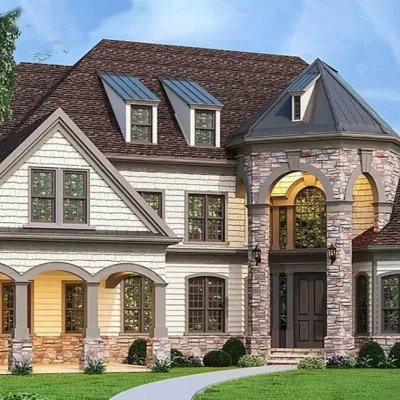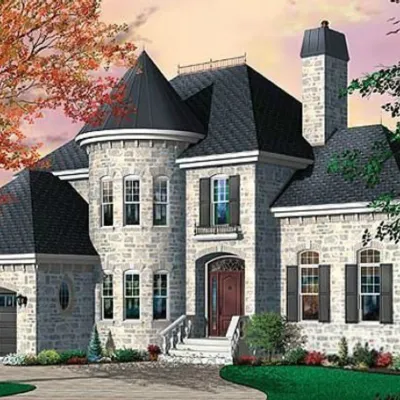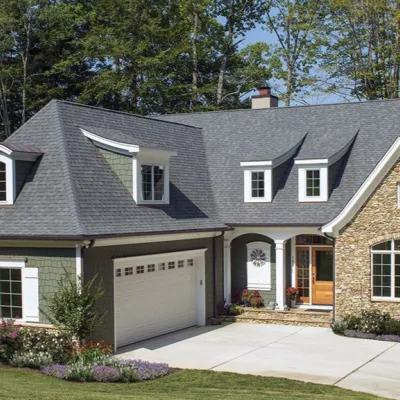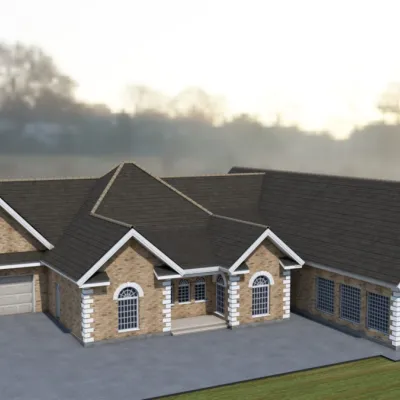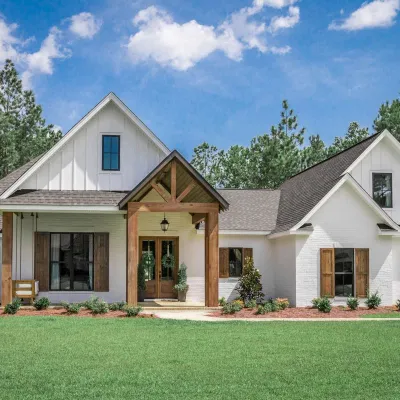Plan MM-7681-1-3: One-story 3 Bed French House Plan With Home Office
Page has been viewed 30 times
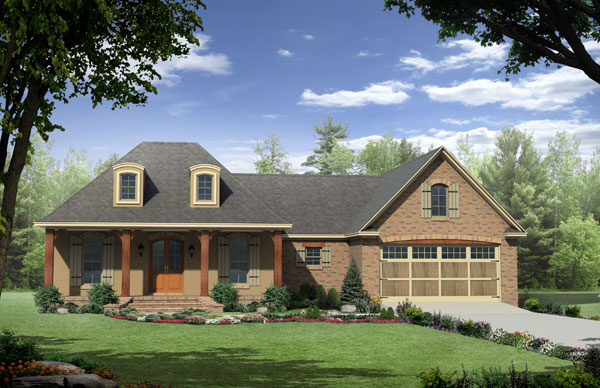
HOUSE PLAN IMAGE 1
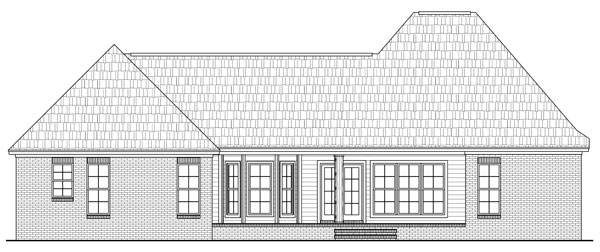
Вид сзади
HOUSE PLAN IMAGE 2
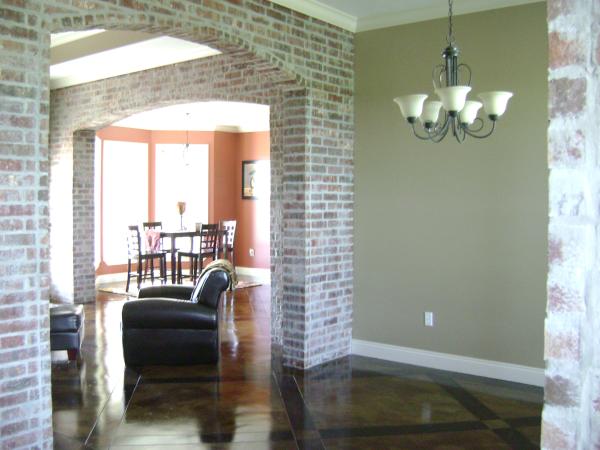
Красивый дом
HOUSE PLAN IMAGE 3
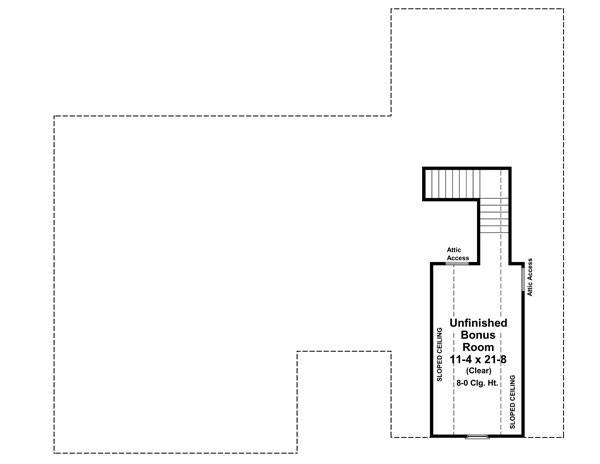
Уютный дом
HOUSE PLAN IMAGE 4
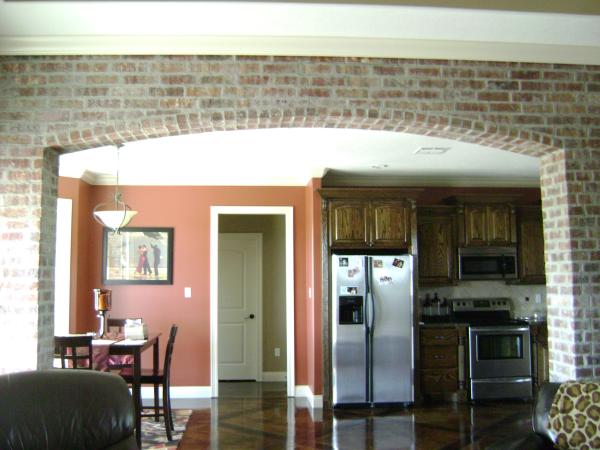
Хорошая планировка
HOUSE PLAN IMAGE 5
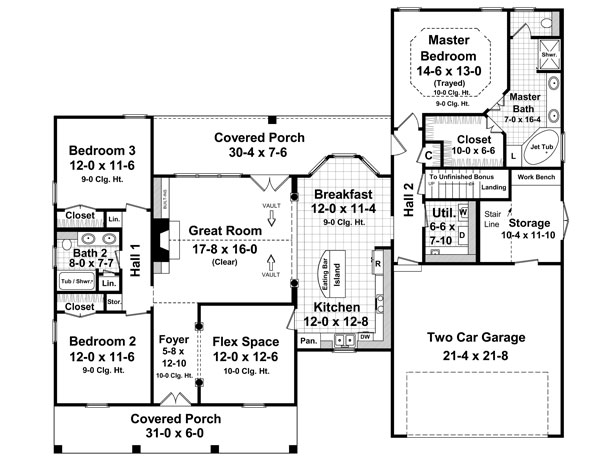
Проект каркасного дома
Convert Feet and inches to meters and vice versa
| ft | in= | m |
Only plan: $225 USD.
Order Plan
HOUSE PLAN INFORMATION
Quantity
Floor
1
Bedroom
3
Bath
2
Cars
2
Dimensions
Total heating area
173.1 m2
1st floor square
173.1 m2
House width
19.8 m
House depth
17.3 m
Ridge Height
7.4 m
1st Floor ceiling
2.7 m
2nd Floor ceiling
2.4 m
Foundation
- slab
- crawlspace
Walls
Exterior wall thickness
2x4
Wall insulation
2.64 Wt(m2 h)
Main roof pitch
30°
Secondary roof pitch
53°
Rafters
- lumber
Living room feature
- open layout
Kitchen feature
- kitchen island
Garage Location
front
Garage area
59.1 m2
