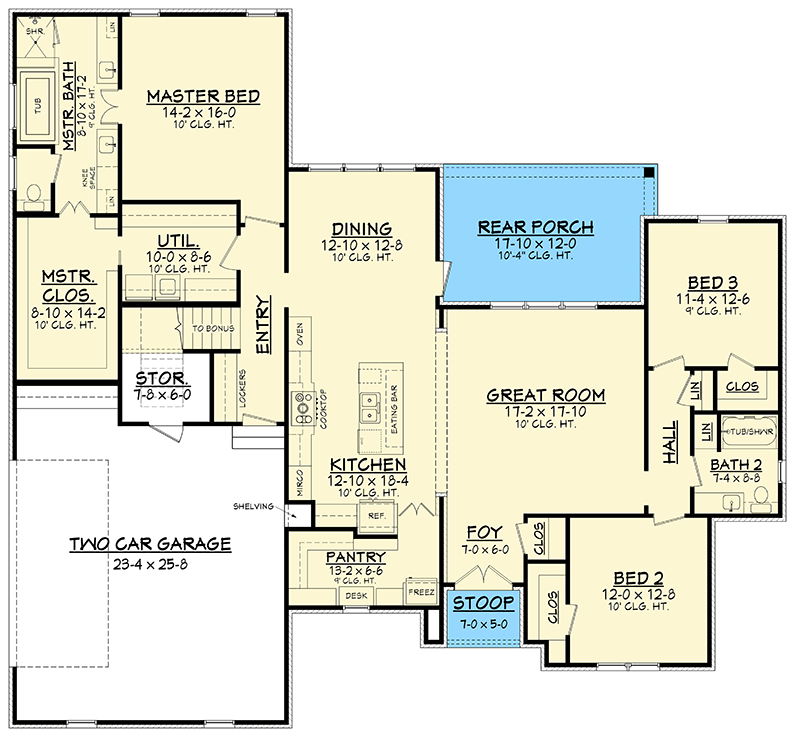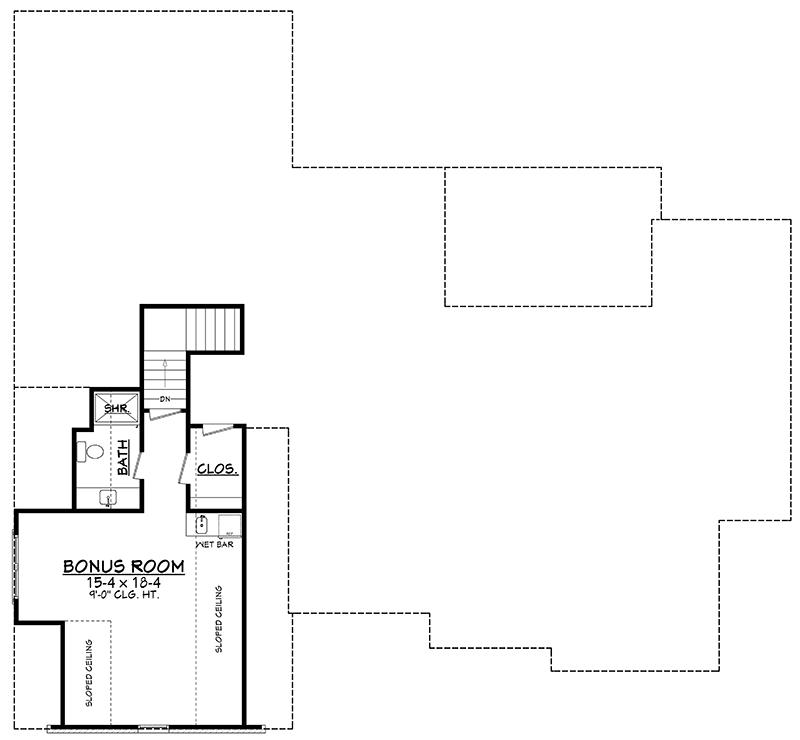Plan of a Provence style brick frame house with an attic and attached garage
Page has been viewed 536 times
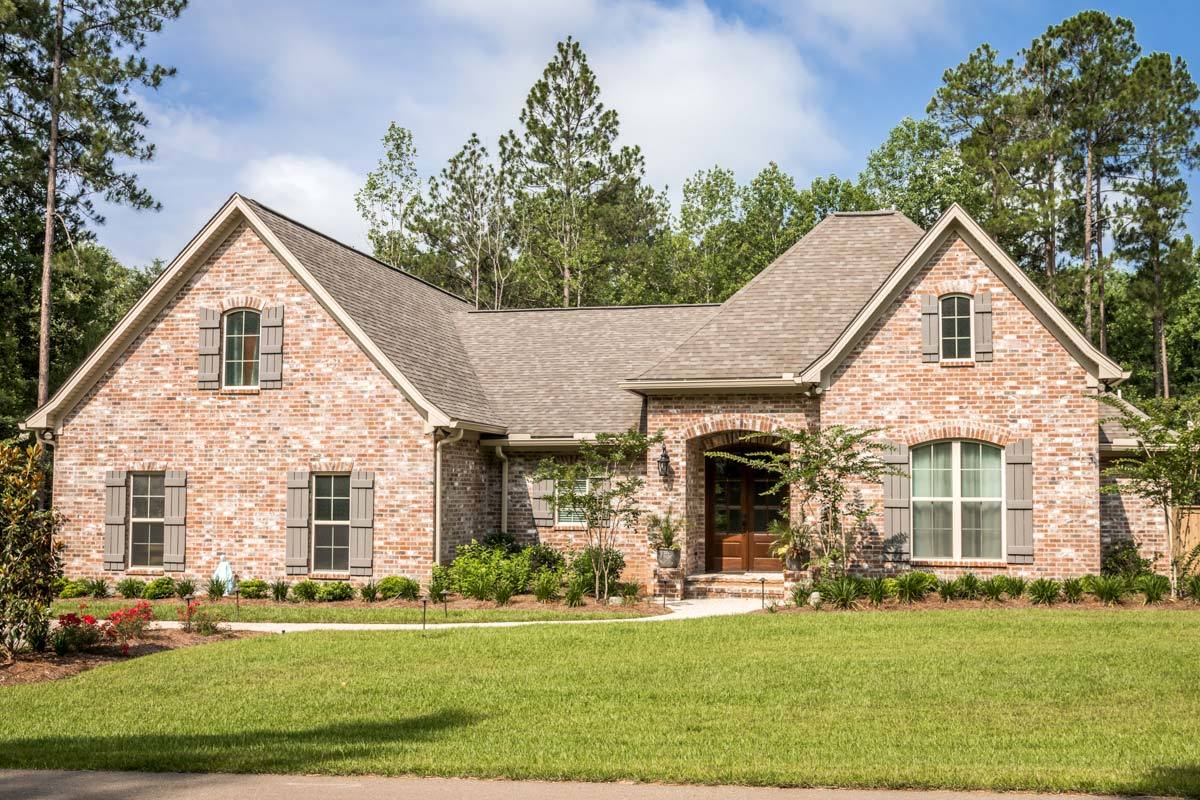
House Plan HZ-51768-1-2-3-4
Mirror reverse- This floor plan of a French 3-bedroom house has a classic brick façade with conventional and arched windows adorned with traditional shutters.
- The house plan boasts an open plan that integrates living, dining, and kitchen areas. The kitchen has a large hidden pantry with storage space for utensils and groceries, as well as a kitchen island with a raised snack bar.
- The spacious master suite is very secluded. It has a huge walk-in closet and bathroom.
- A laundry room is a few steps away and can be accessed from both the dressing room and the hall.
- Two more bedrooms share a bath at the other end of the house.
- The back veranda is accessed from the dining room. This is a great place to enjoy your meal outdoors.
- The bonus room above the garage gives you expansion space and a full bathroom, which will give you the option to have four bedrooms.
HOUSE PLAN IMAGE 1
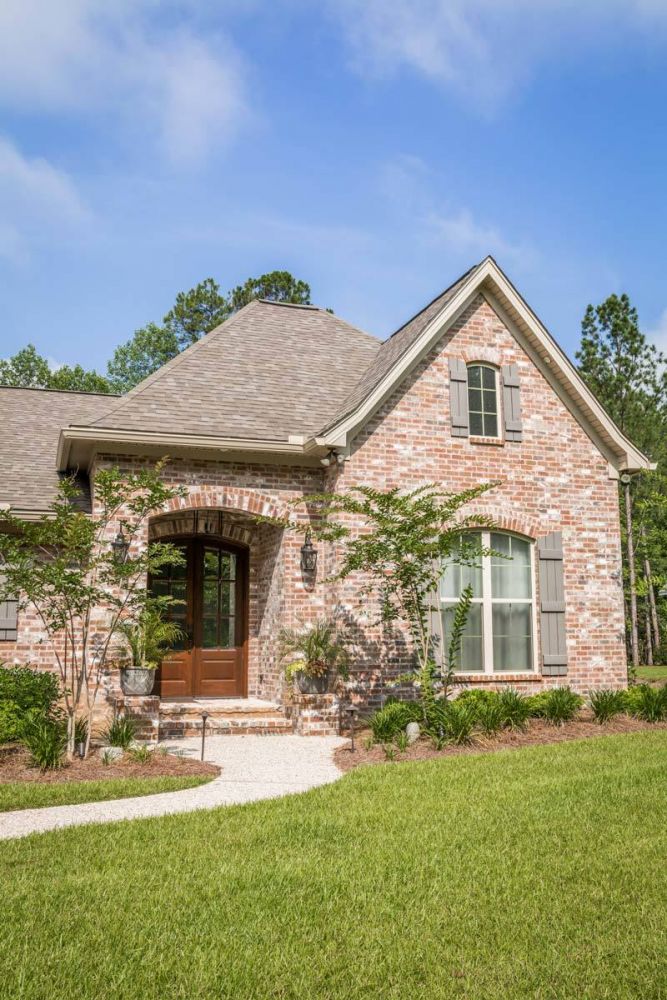
Image 2. Plan HZ-51768-1-2-3-4
HOUSE PLAN IMAGE 2
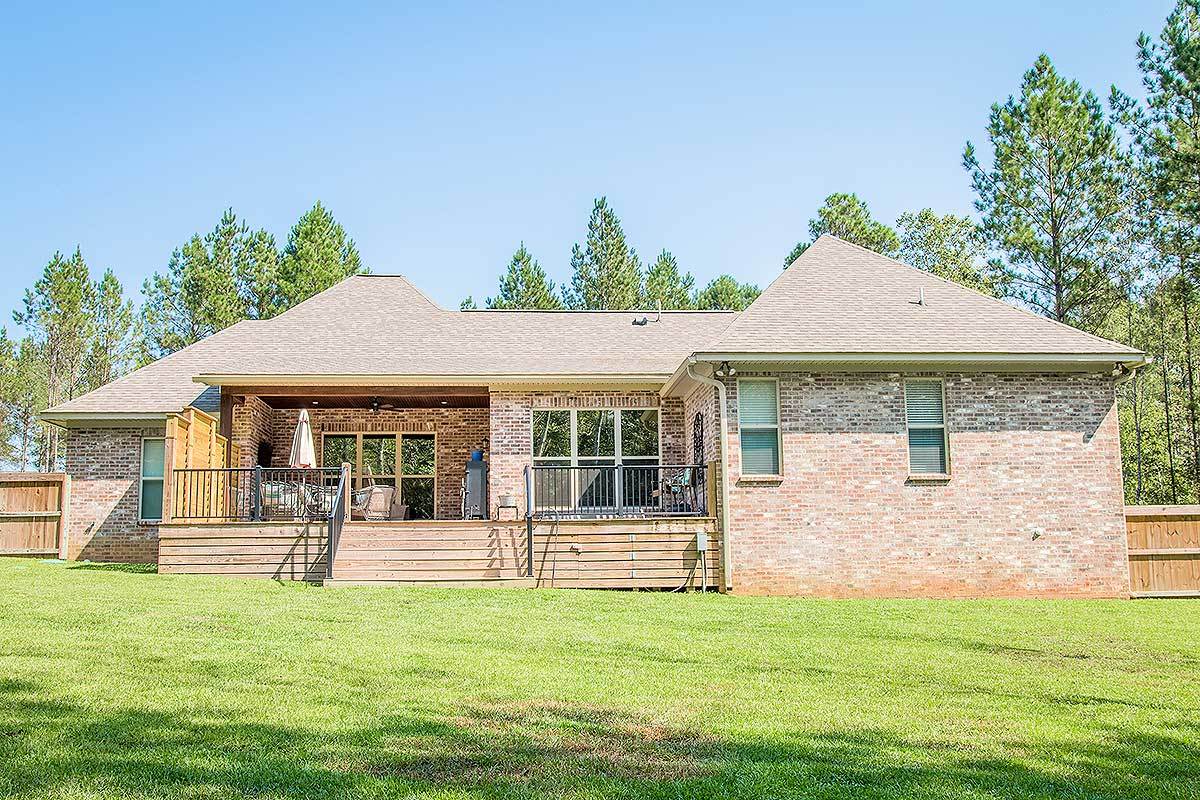
Image 3. Plan HZ-51768-1-2-3-4
HOUSE PLAN IMAGE 3
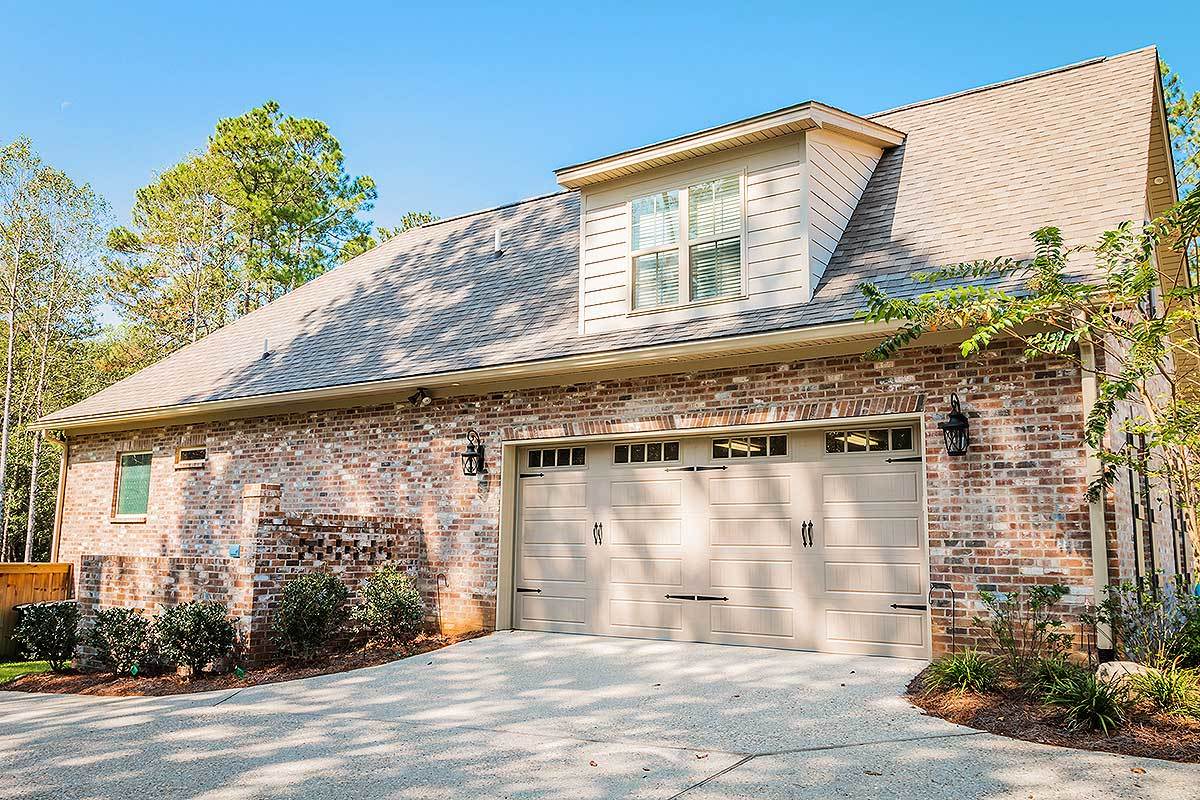
Image 4. Plan HZ-51768-1-2-3-4
HOUSE PLAN IMAGE 4
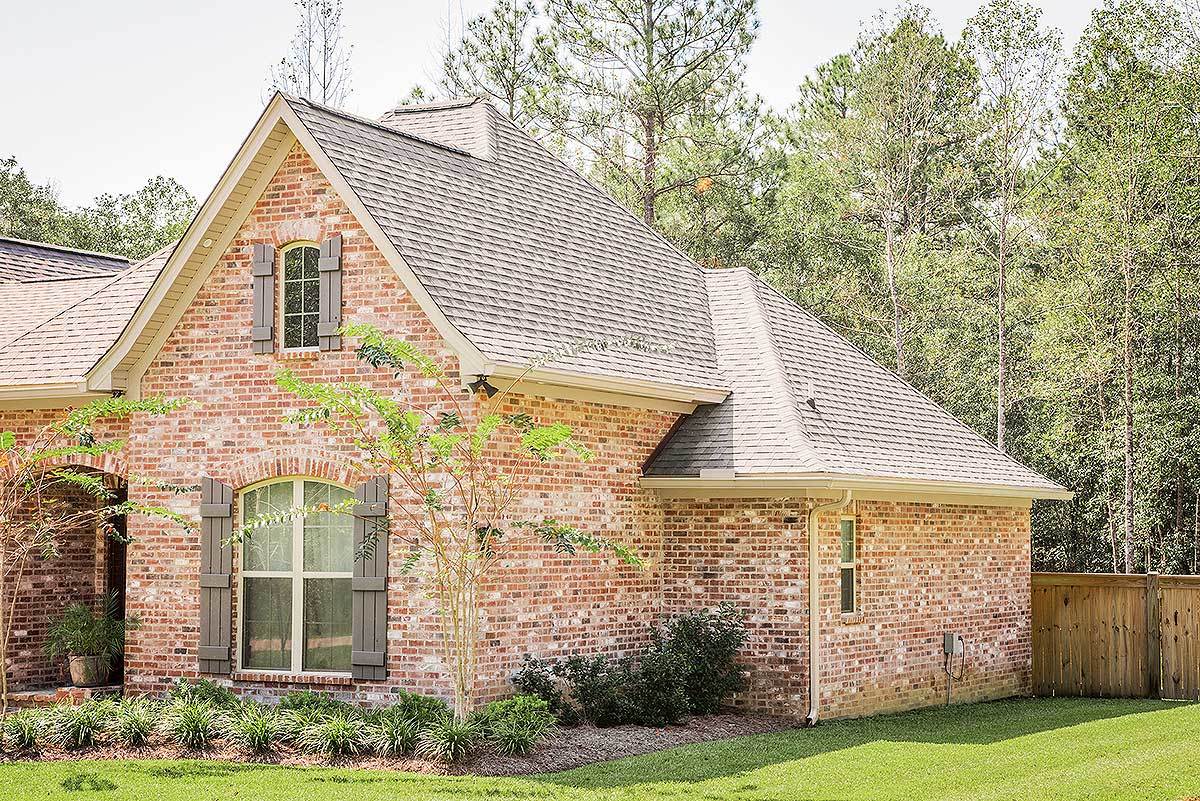
Image 5. Plan HZ-51768-1-2-3-4
HOUSE PLAN IMAGE 5
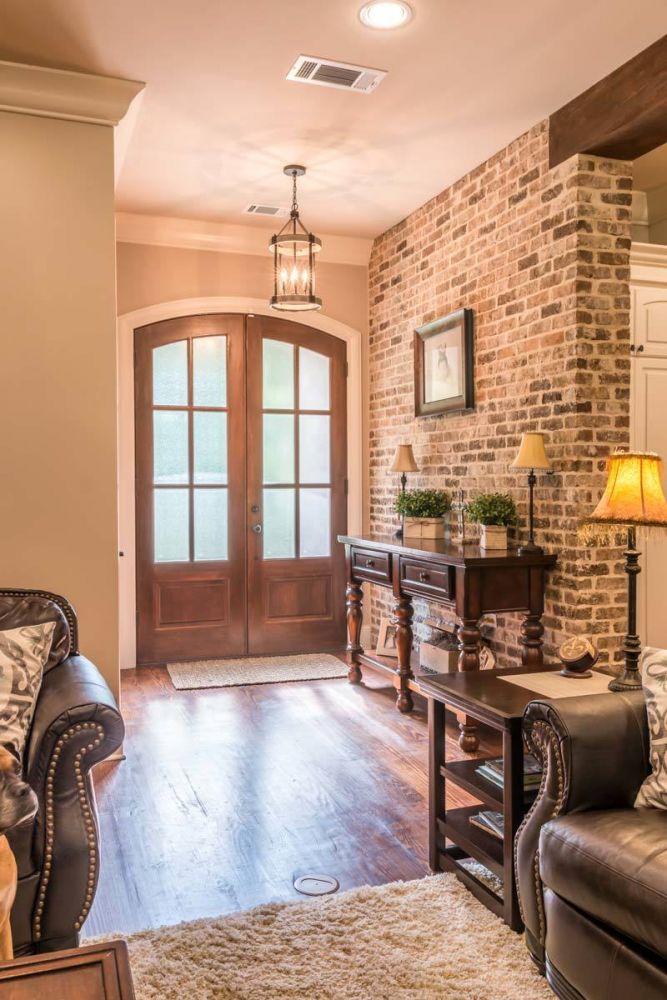
Image 6. Plan HZ-51768-1-2-3-4
HOUSE PLAN IMAGE 6
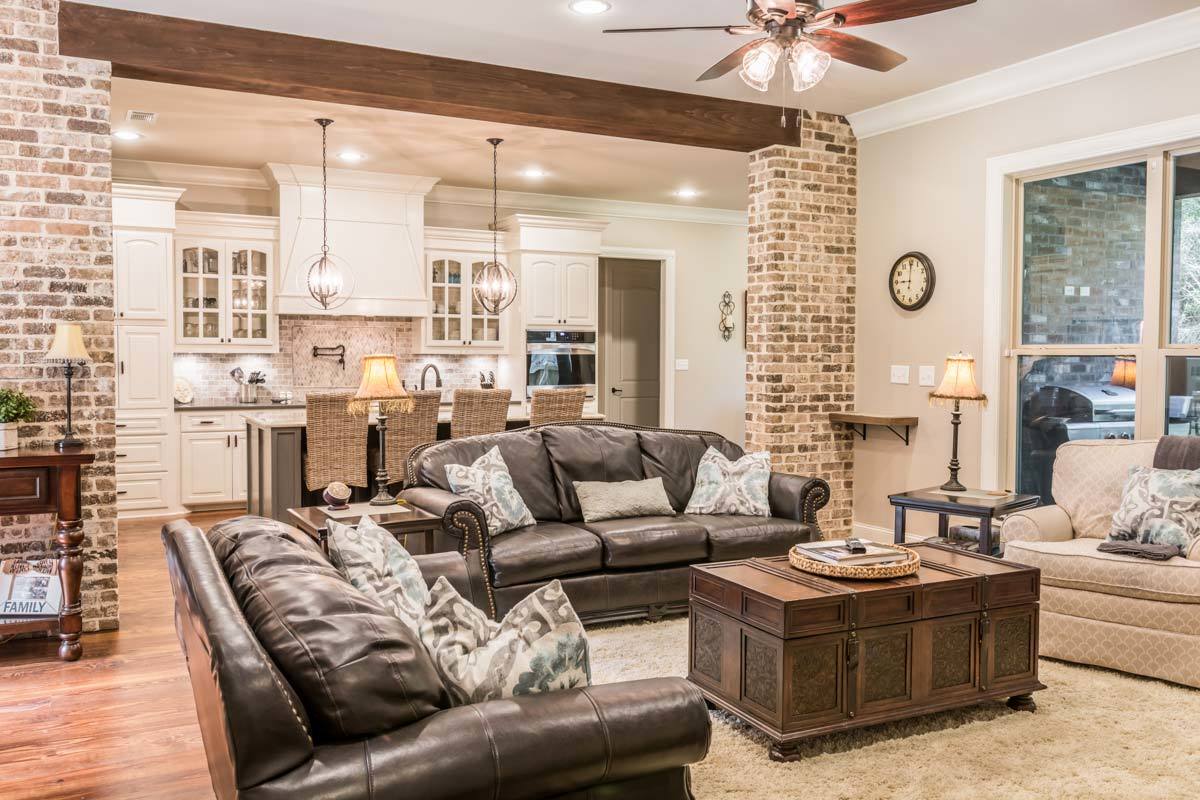
Image 7. Plan HZ-51768-1-2-3-4
HOUSE PLAN IMAGE 7
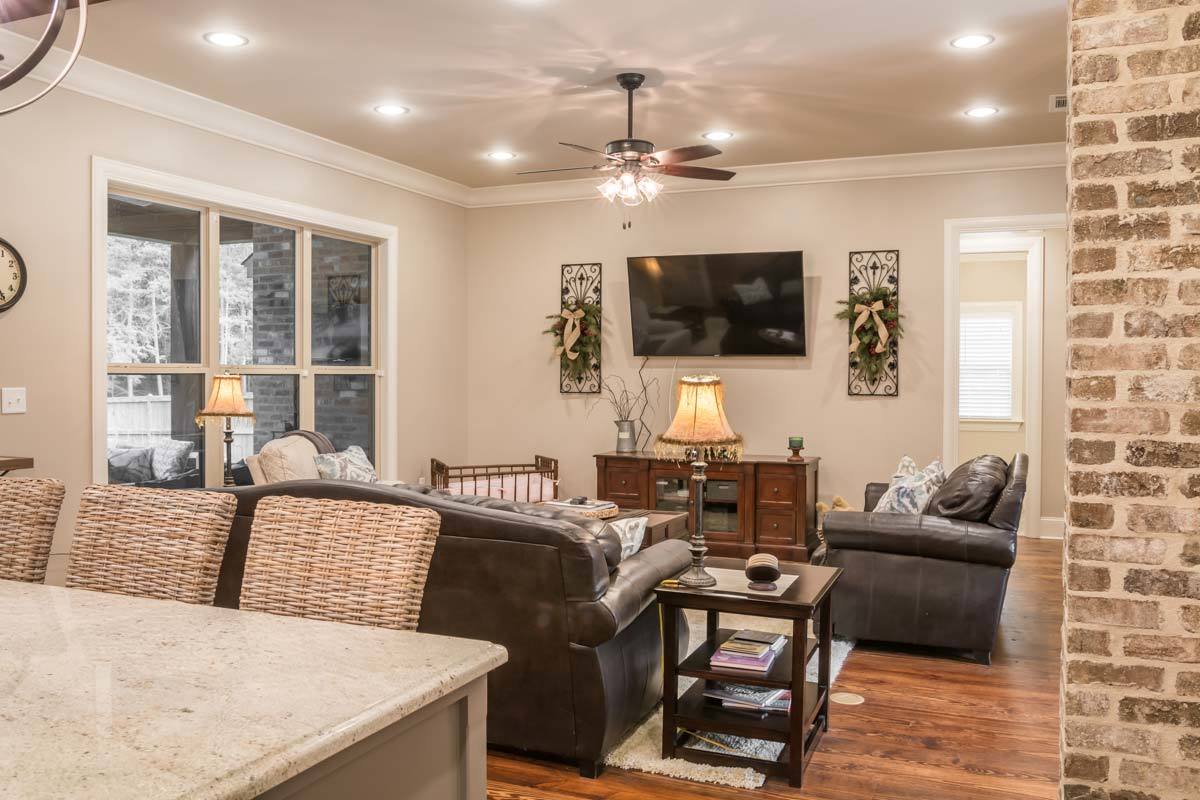
Image 9. Plan HZ-51768-1-2-3-4
HOUSE PLAN IMAGE 8
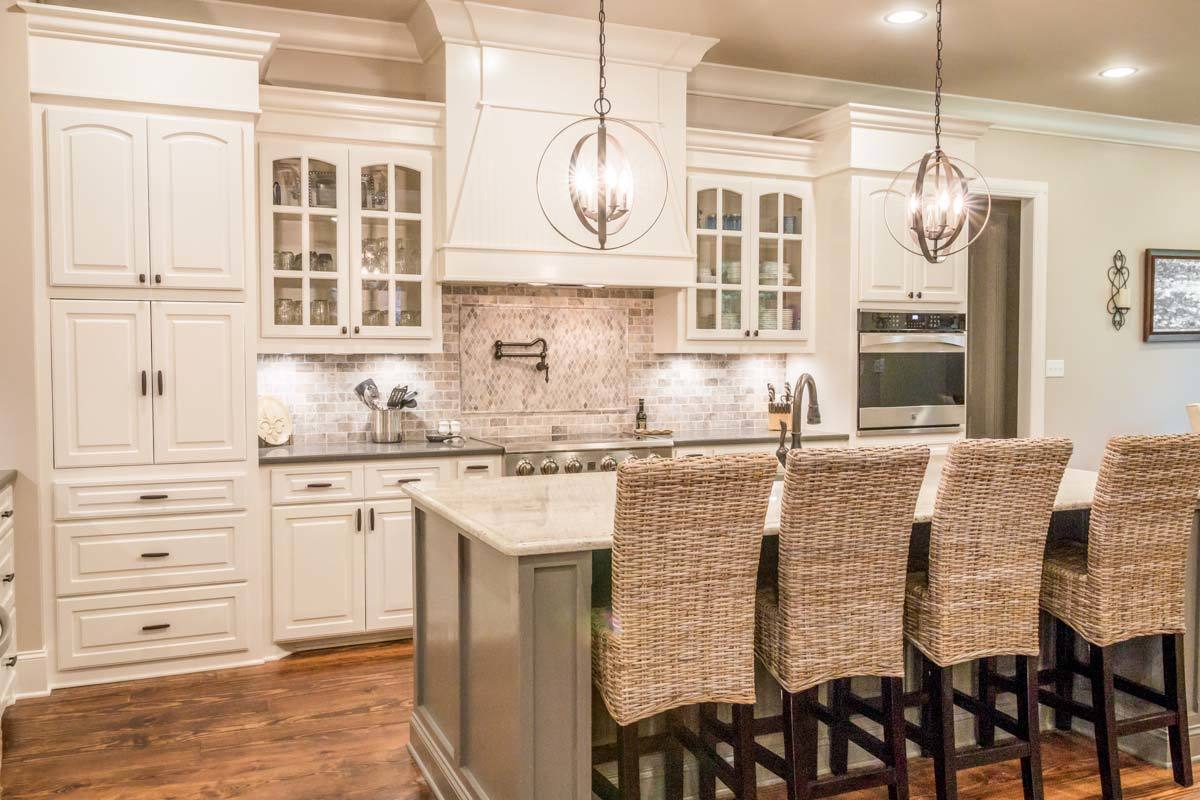
Image 10. Plan HZ-51768-1-2-3-4
HOUSE PLAN IMAGE 9
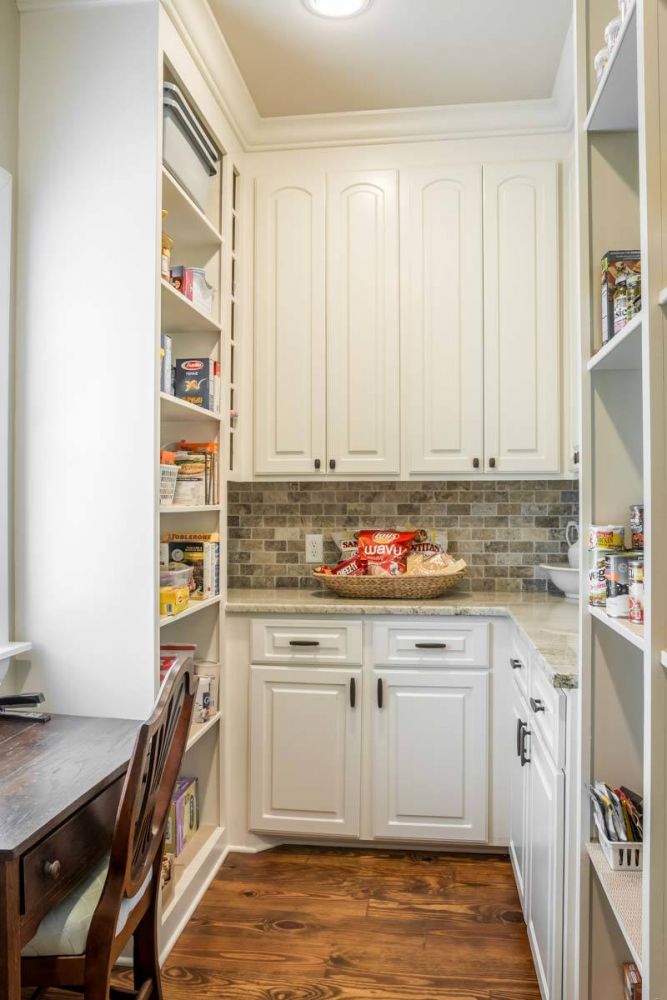
Image 13. Plan HZ-51768-1-2-3-4
HOUSE PLAN IMAGE 10
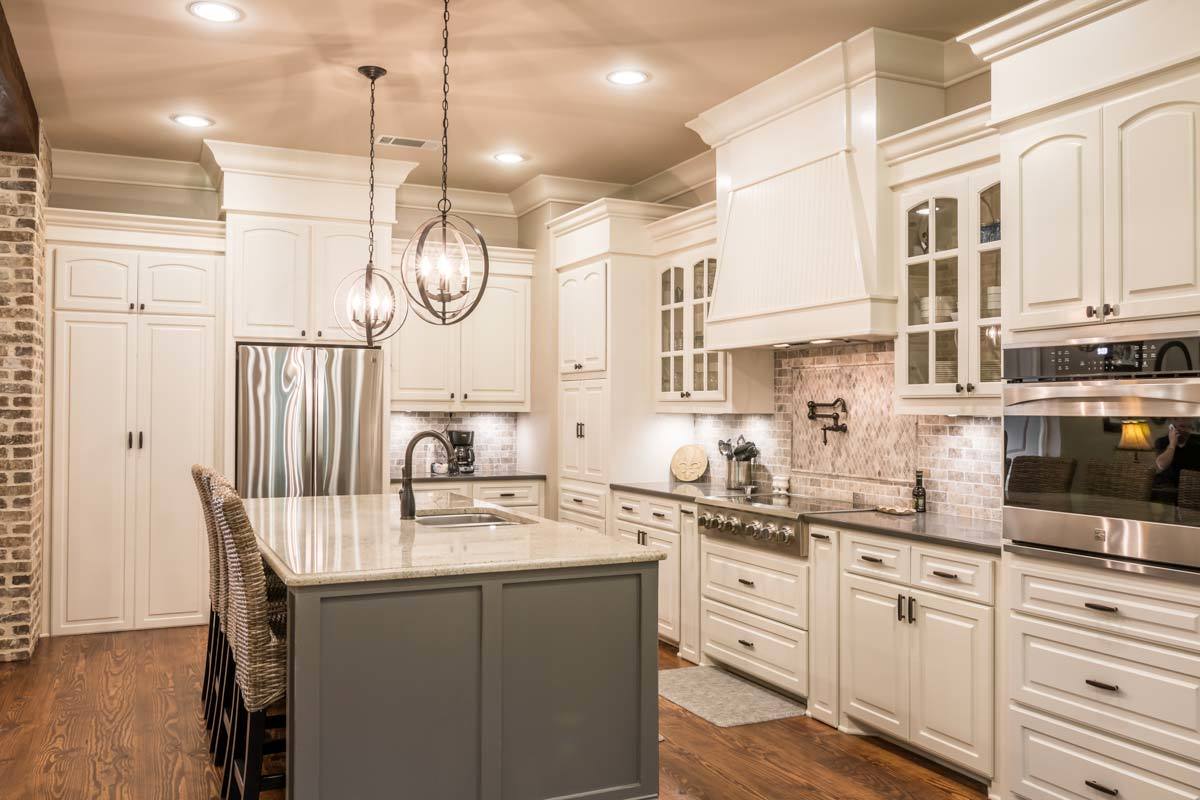
Image 14. Plan HZ-51768-1-2-3-4
HOUSE PLAN IMAGE 11
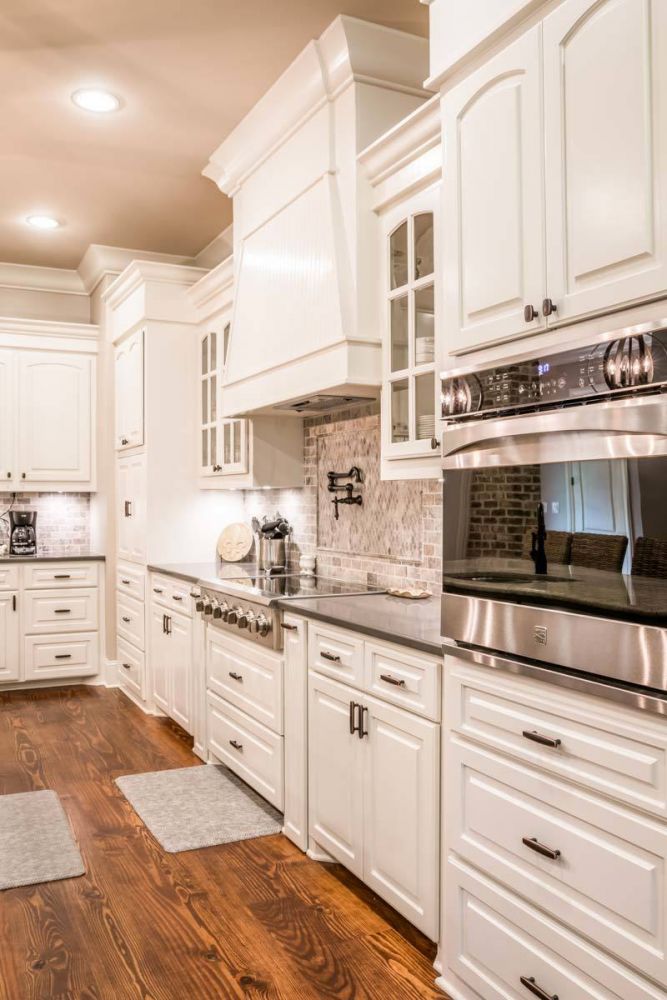
Image 15. Plan HZ-51768-1-2-3-4
HOUSE PLAN IMAGE 12
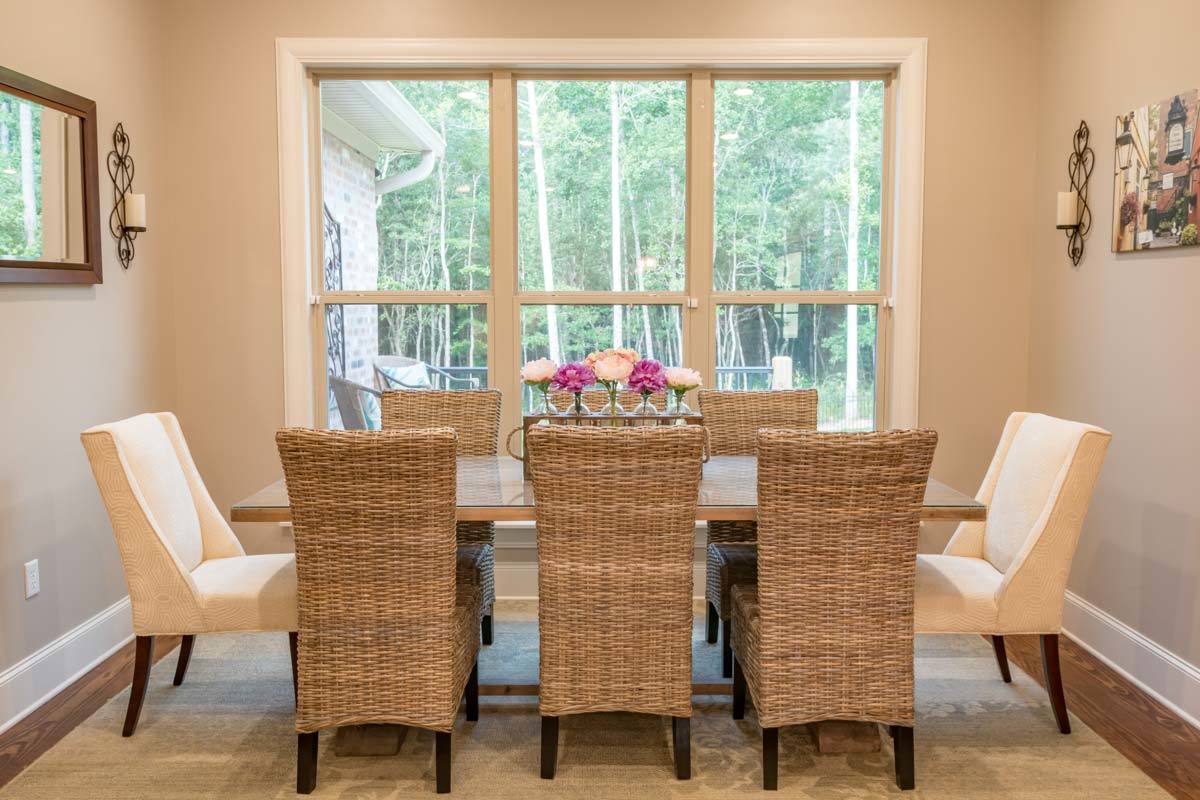
Image 17. Plan hz-51768-1-2-3-4
HOUSE PLAN IMAGE 13
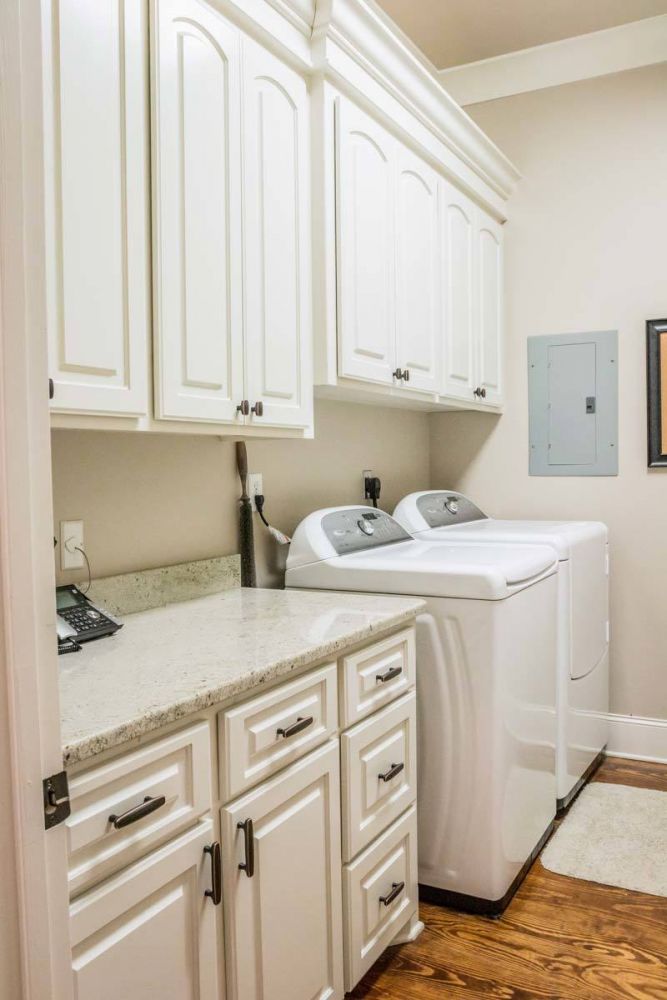
Image 18. Plan hz-51768-1-2-3-4
HOUSE PLAN IMAGE 14
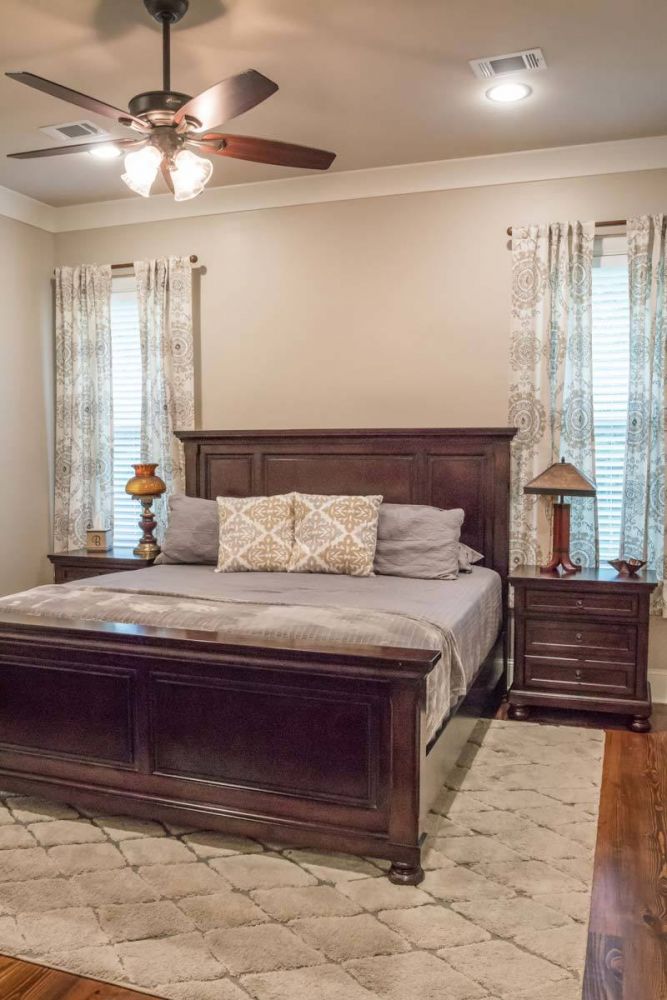
Image 19. Plan hz-51768-1-2-3-4
HOUSE PLAN IMAGE 15
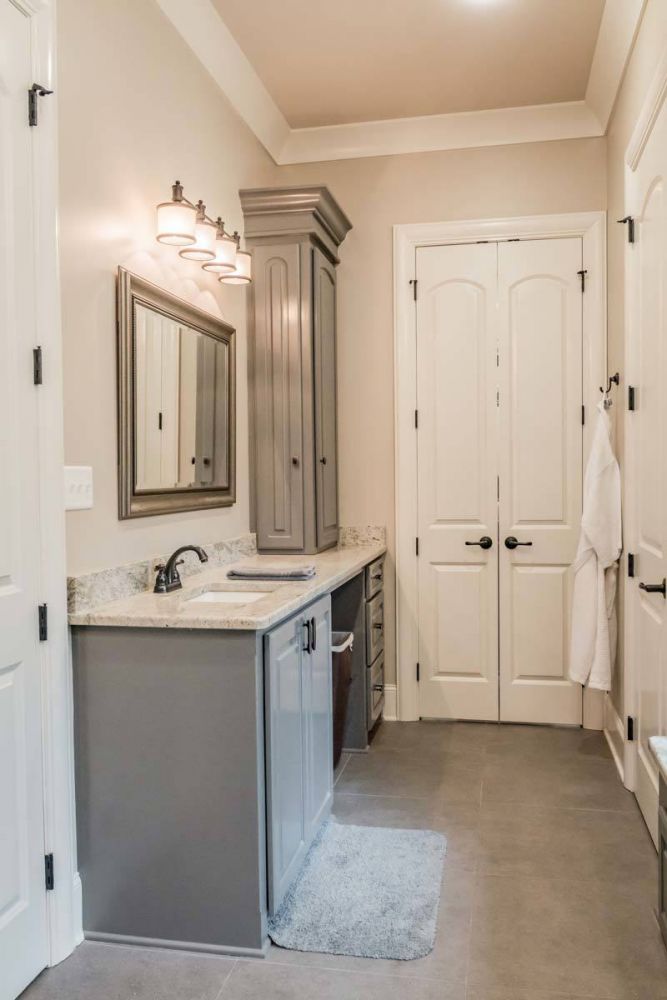
Image 23. Plan hz-51768-1-2-3-4
HOUSE PLAN IMAGE 16
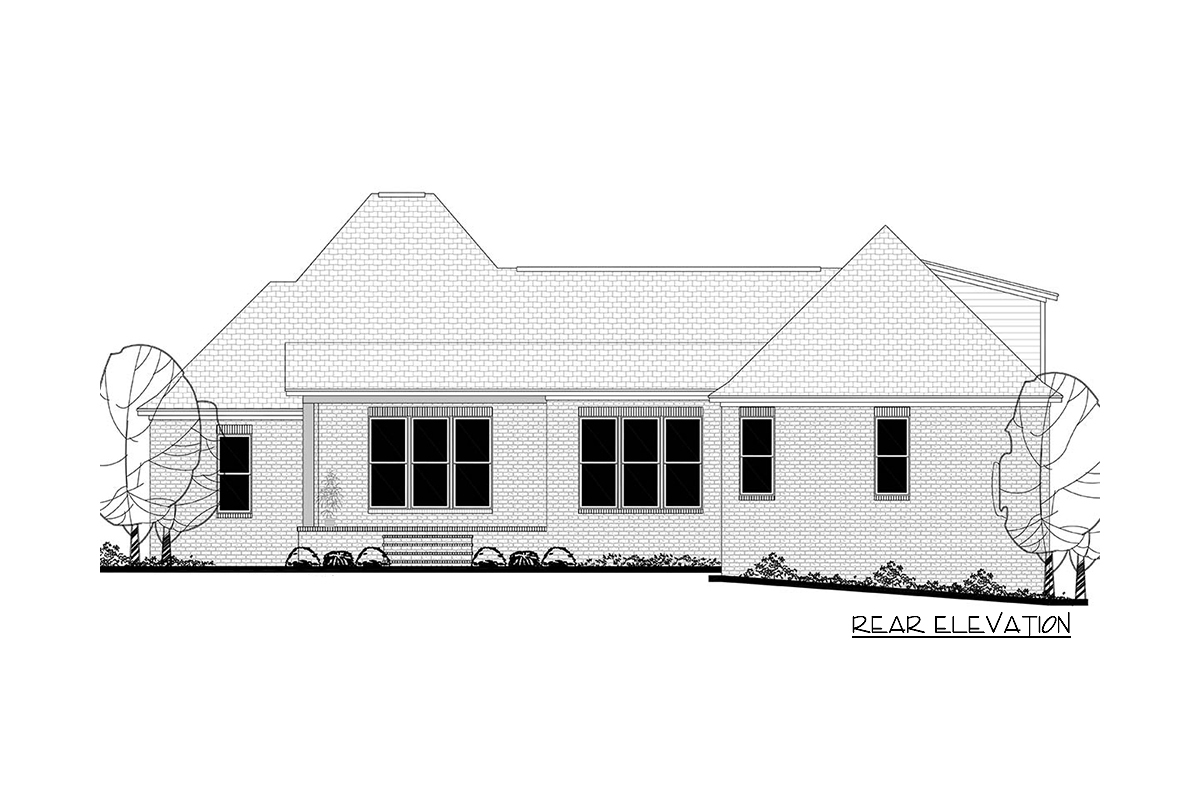
Image 34. Plan hz-51768-1-2-3-4
HOUSE PLAN IMAGE 17
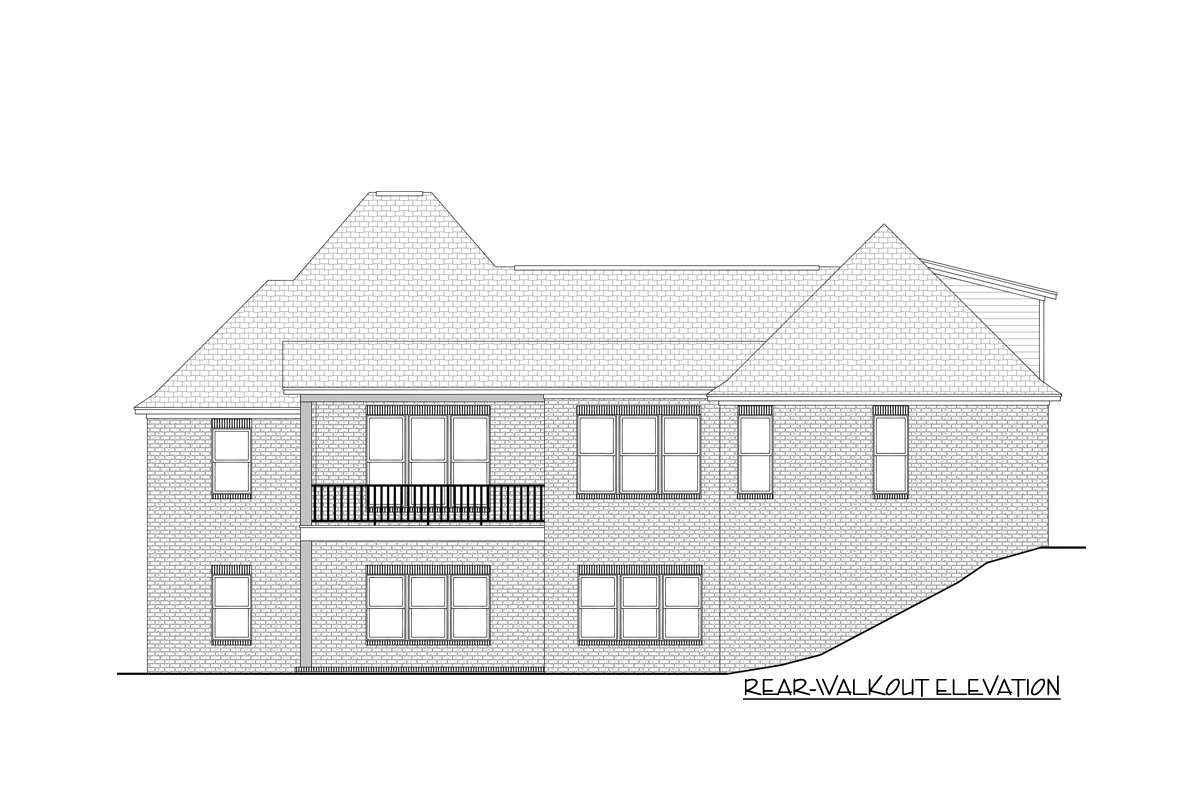
Image 35. Plan hz-51768-1-2-3-4
HOUSE PLAN IMAGE 18
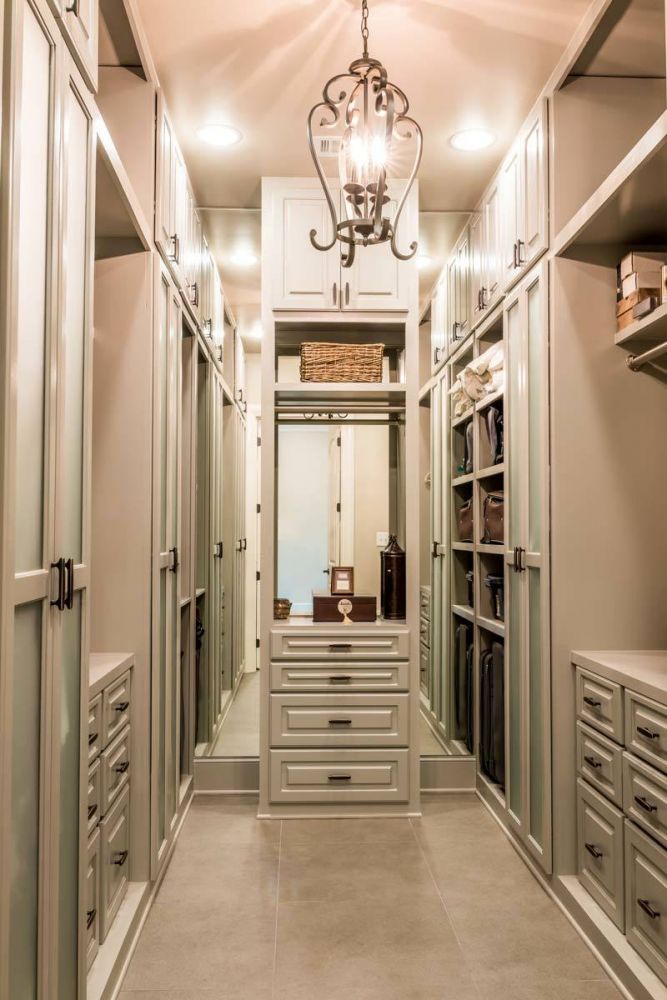
Image 25. Plan hz-51768-1-2-3-4
HOUSE PLAN IMAGE 19
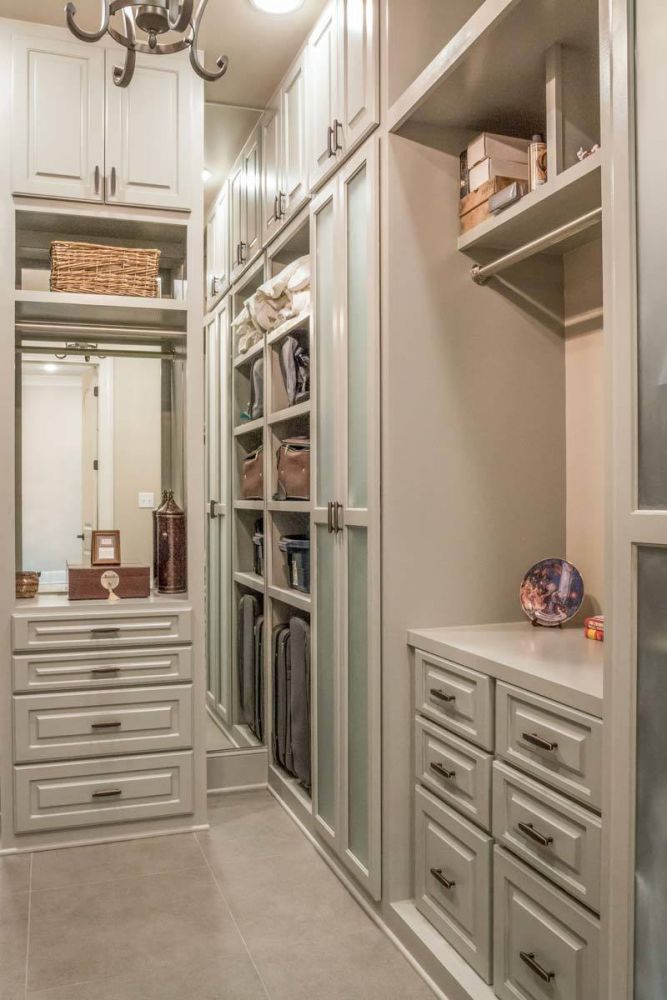
Image 27. Plan hz-51768-1-2-3-4
HOUSE PLAN IMAGE 20
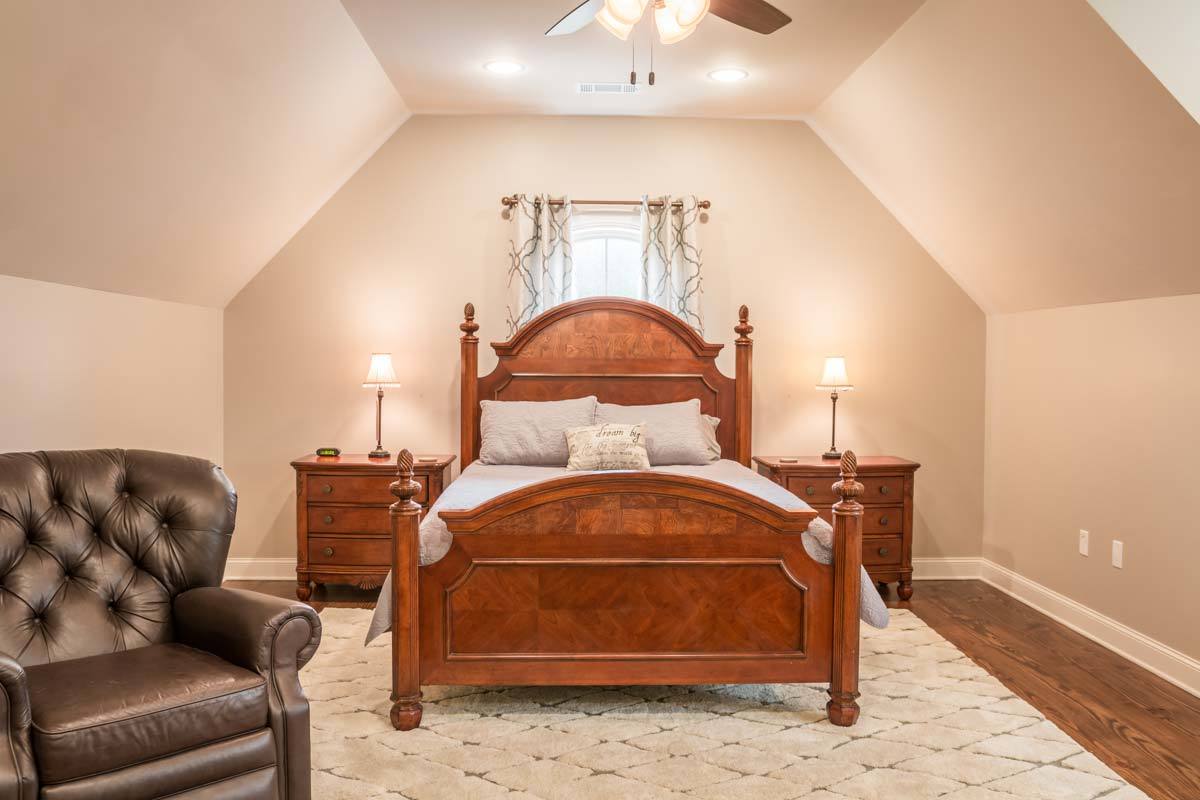
Image 30. Plan hz-51768-1-2-3-4
HOUSE PLAN IMAGE 21
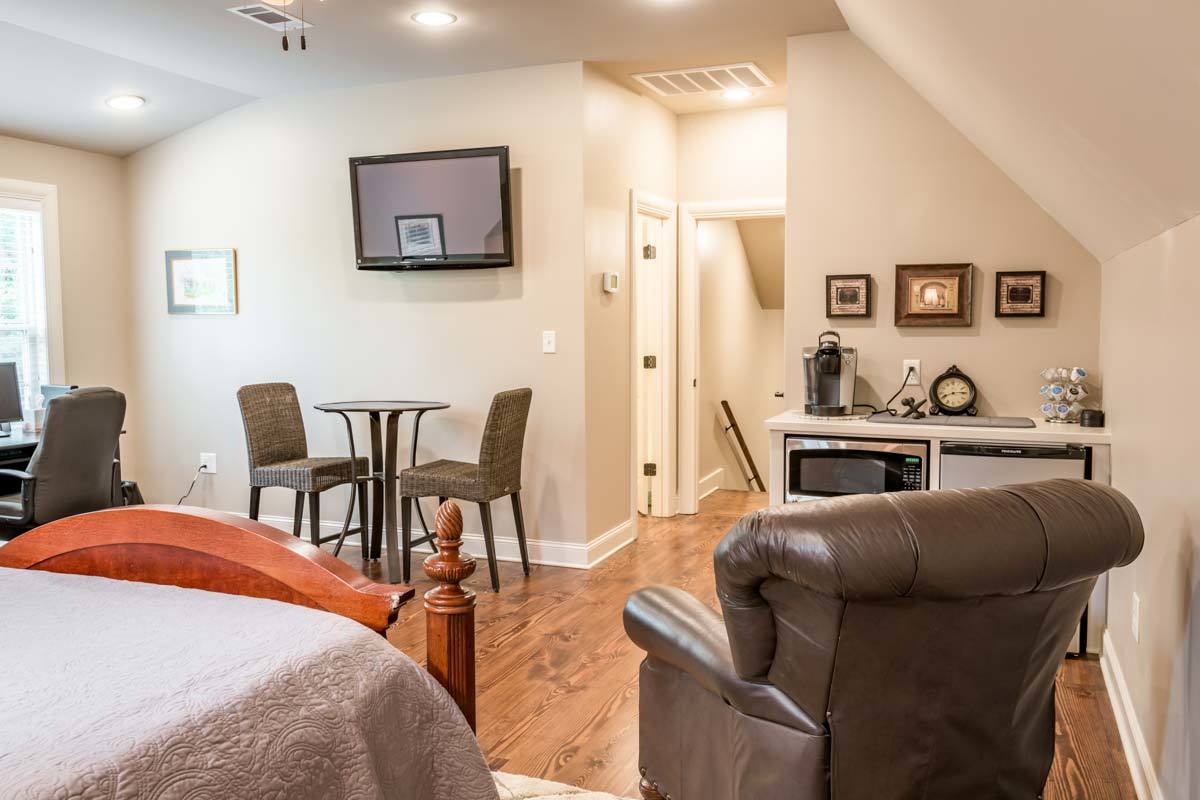
Image 31. Plan hz-51768-1-2-3-4
Floor Plans
See all house plans from this designerConvert Feet and inches to meters and vice versa
| ft | in= | m |
Only plan: $300 USD.
Order Plan
HOUSE PLAN INFORMATION
Quantity
Floor
1
1,5
1,5
Bedroom
3
4
4
Bath
2
Cars
2
Dimensions
Total heating area
203 m2
1st floor square
203 m2
House width
20.4 m
House depth
18.9 m
Ridge Height
7.6 m
1st Floor ceiling
2.8 m
Walls
Exterior wall thickness
0.1
Wall insulation
2.64 Wt(m2 h)
Facade cladding
- brick
Living room feature
- open layout
- entry to the porch
Kitchen feature
- kitchen island
- pantry
Bedroom features
- Walk-in closet
- Bath + shower
- Split bedrooms
Garage type
- Attached
Garage Location
front
Garage area
60.9 m2
