Plan ZR-33003-1-3: One-story 3 Bed French House Plan For Narrow Lot
Page has been viewed 458 times
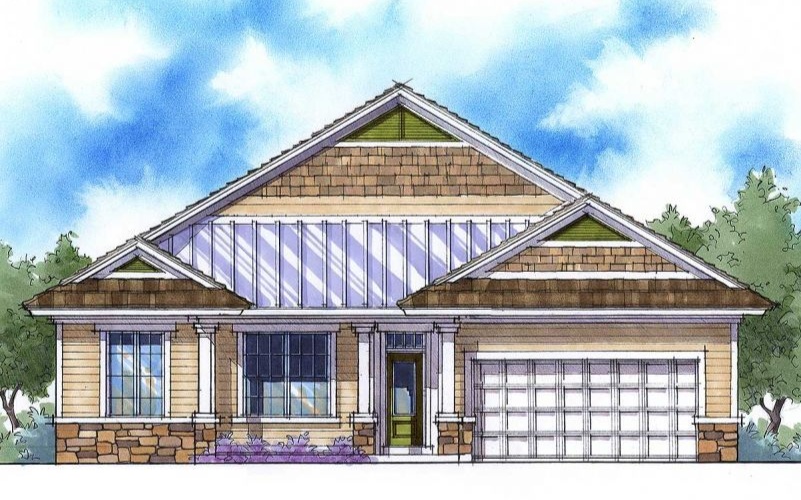
HOUSE PLAN IMAGE 1
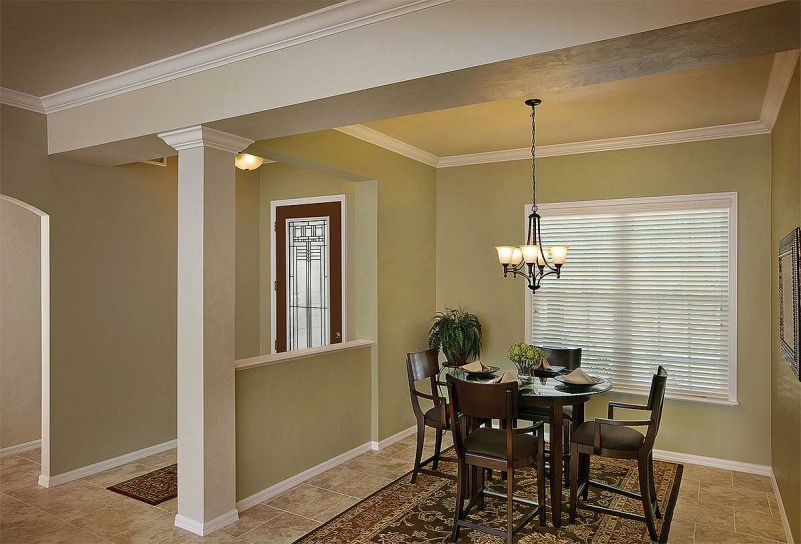
Столовая в классическом стиле Проект ZR-33003
HOUSE PLAN IMAGE 2
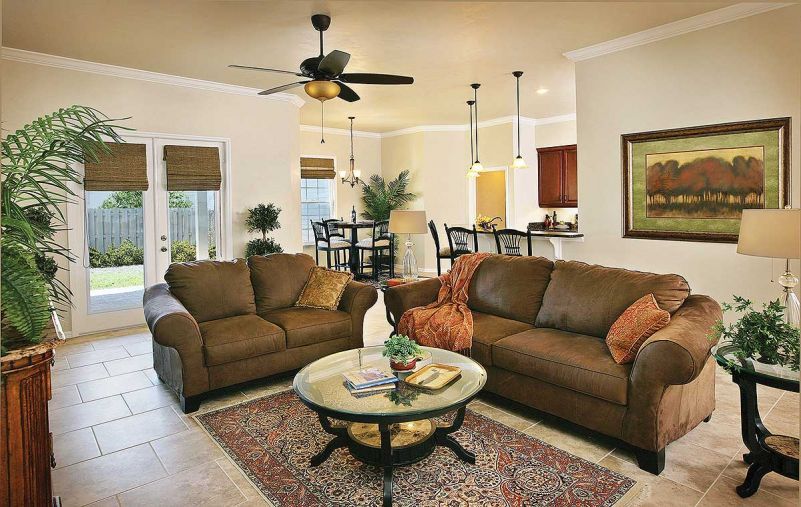
Гостиная Проект ZR-33003
HOUSE PLAN IMAGE 3
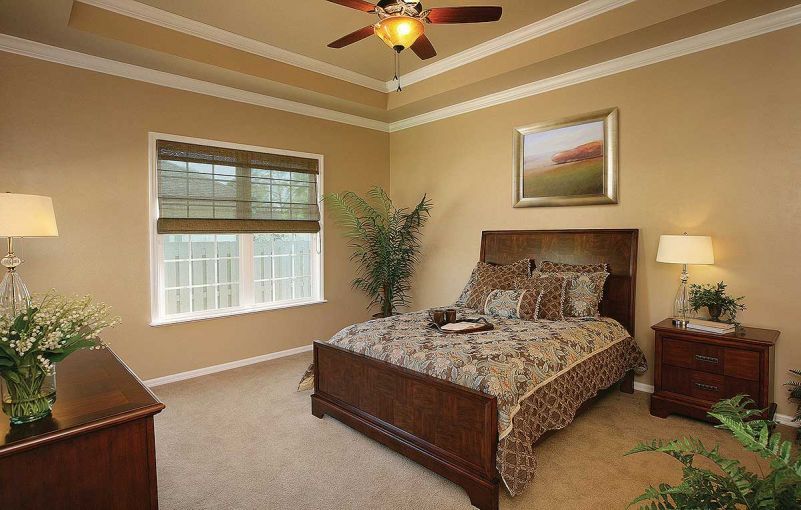
Хозяйская спальня Проект ZR-33003
HOUSE PLAN IMAGE 4
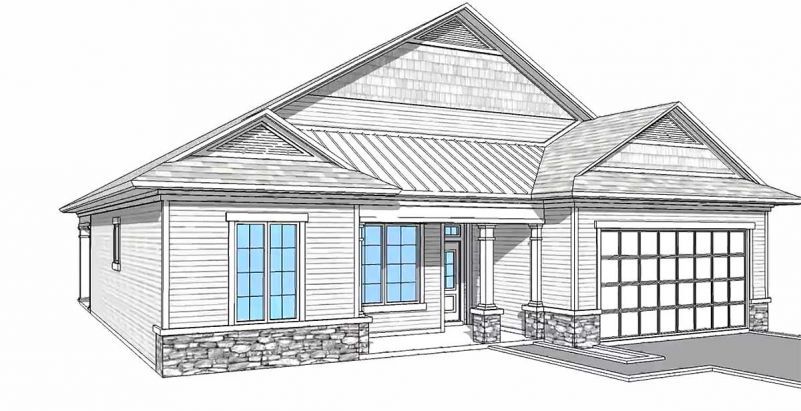
Фото 5. Проект ZR-33003
HOUSE PLAN IMAGE 5
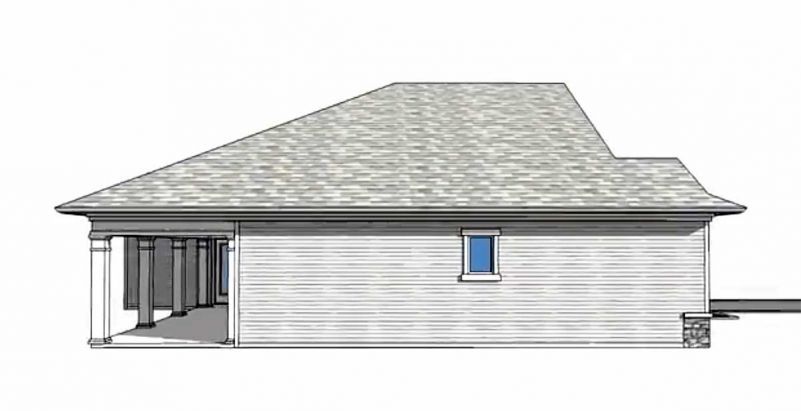
Фото 6. Проект ZR-33003
HOUSE PLAN IMAGE 6
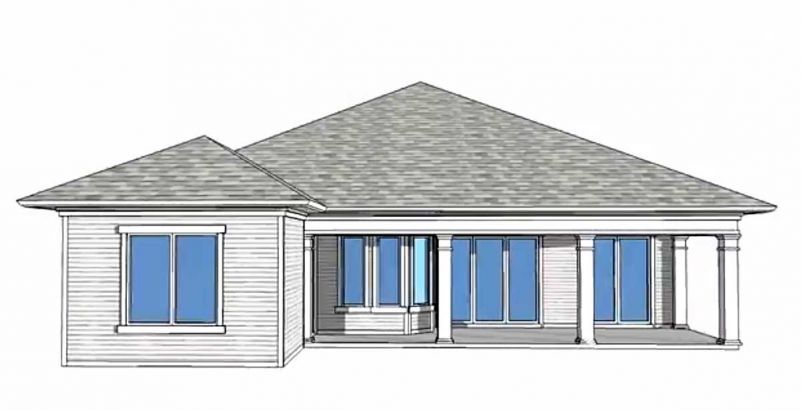
Фото 7. Проект ZR-33003
HOUSE PLAN IMAGE 7
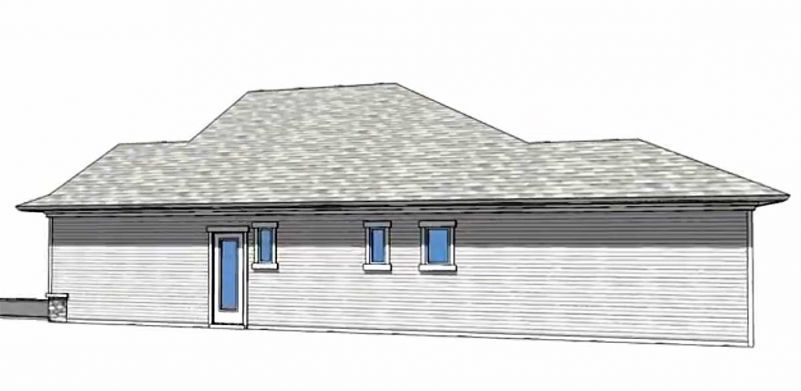
Фото 8. Проект ZR-33003
Floor Plans
See all house plans from this designerConvert Feet and inches to meters and vice versa
| ft | in= | m |
Only plan: $200 USD.
Order Plan
HOUSE PLAN INFORMATION
Quantity
Floor
1
Bedroom
3
Bath
2
Cars
2
Dimensions
Total heating area
151.4 m2
1st floor square
151.4 m2
House width
14.5 m
House depth
18.3 m
Walls
Exterior wall thickness
2x6
Wall insulation
3.35 Wt(m2 h)
Main roof pitch
30°
Rafters
- wood trusses
Bedroom features
- First floor master
Garage area
37.2 m2






