Plan PM-80646-1,5-2: 2 Bedroom Country House Plan With Walkout Basement And Deck for Slopping Lot
Page has been viewed 53 times
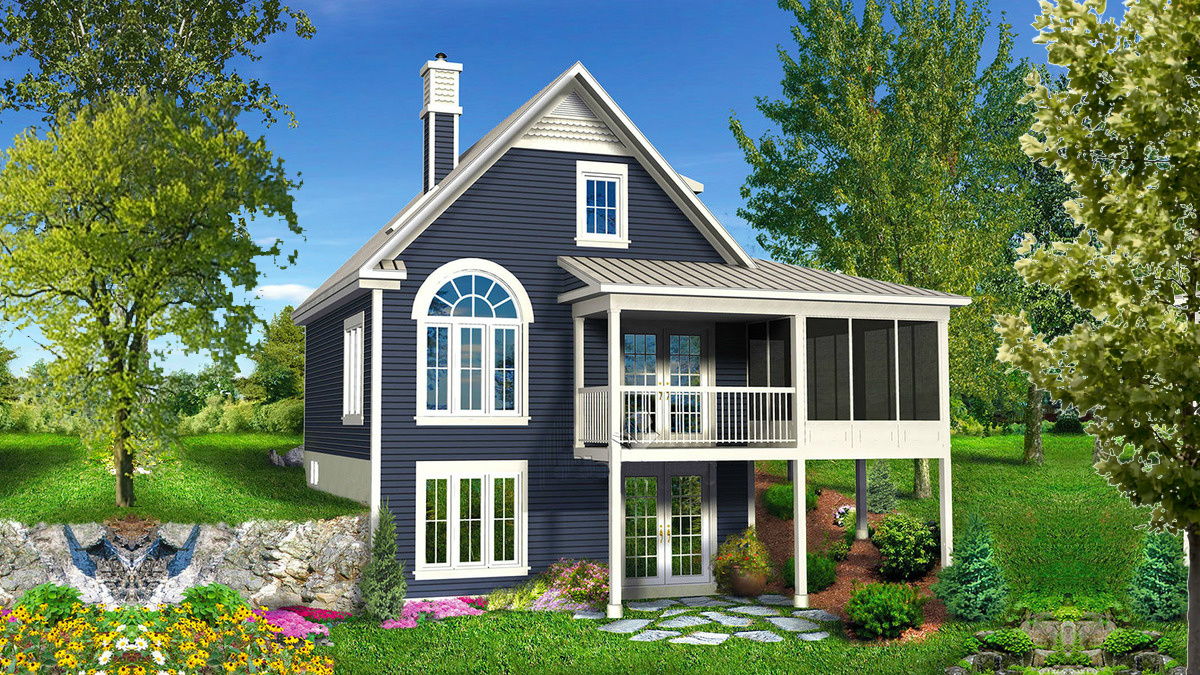
HOUSE PLAN IMAGE 1
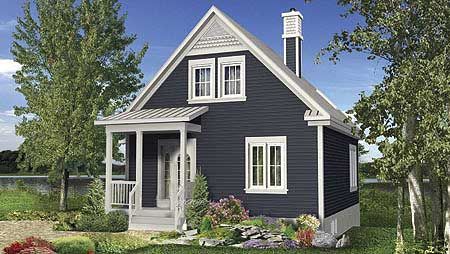
Фото 2. Проект PM-80646
HOUSE PLAN IMAGE 2
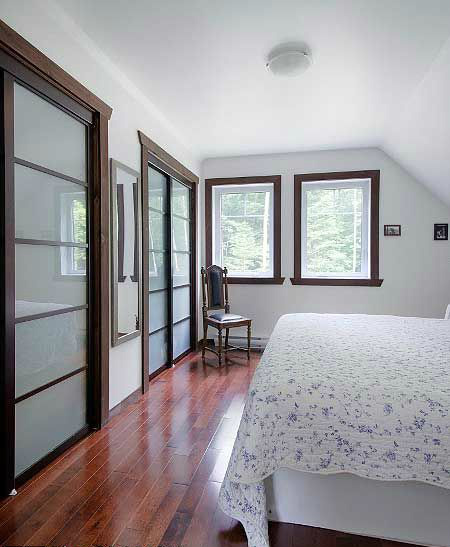
Современная спальня с шкафами купе. Проект PM-80646
HOUSE PLAN IMAGE 3
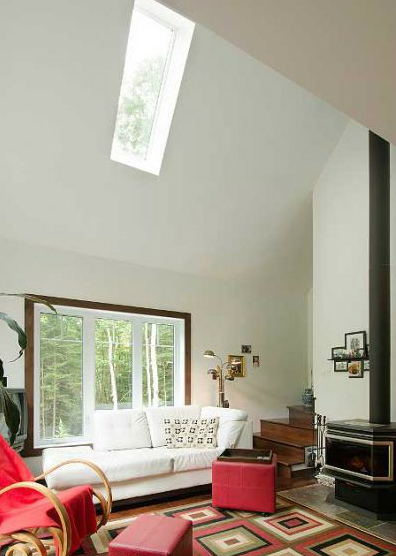
Гостиная со сводчатым потолком. Проект PM-80646
HOUSE PLAN IMAGE 4
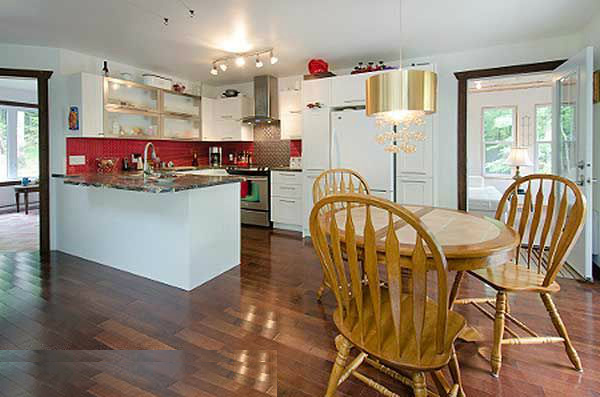
Кухня. Проект PM-80646
HOUSE PLAN IMAGE 5
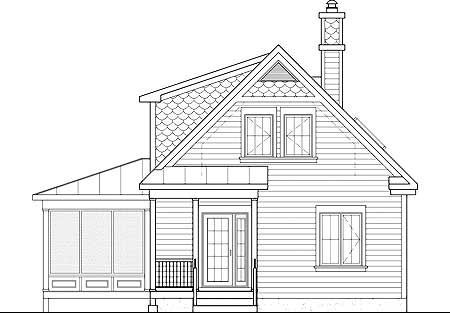
Фото 7. Проект PM-80646
Floor Plans
See all house plans from this designerConvert Feet and inches to meters and vice versa
| ft | in= | m |
Only plan: $150 USD.
Order Plan
HOUSE PLAN INFORMATION
Quantity
Floor
1,5
Bedroom
2
Bath
2
Cars
none
Dimensions
Total heating area
94.3 m2
1st floor square
62.4 m2
2nd floor square
31.9 m2
House width
7.3 m
House depth
8.5 m
Ridge Height
11 m
Walls
Exterior wall thickness
2x6
Wall insulation
3.35 Wt(m2 h)
Living room feature
- fireplace
Features
Quantity
Floor
1,5
Bedroom
2
Bath
2
Cars
none
Dimensions
Total heating area
94.3 m2
1st floor square
62.4 m2
2nd floor square
31.9 m2
House width
7.3 m
House depth
8.5 m
Ridge Height
11 m
Walls
Exterior wall thickness
2x6
Wall insulation
3.35 Wt(m2 h)
Living room feature
- fireplace







