Plan PM-80512-2-3: Two-story 3 Bed European House Plan For Narrow Lot
Page has been viewed 29 times
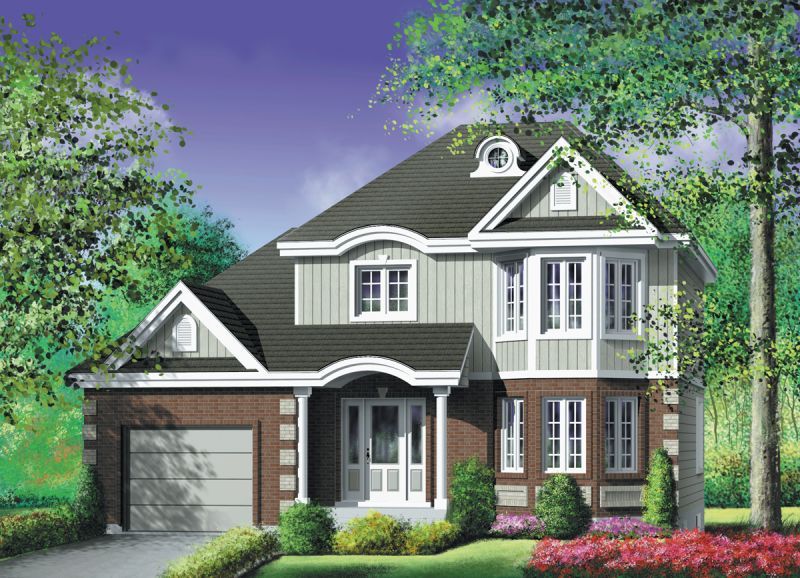
HOUSE PLAN IMAGE 1
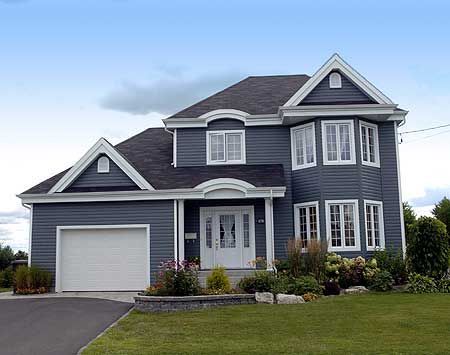
Фото 2. Проект PM-80512
HOUSE PLAN IMAGE 2
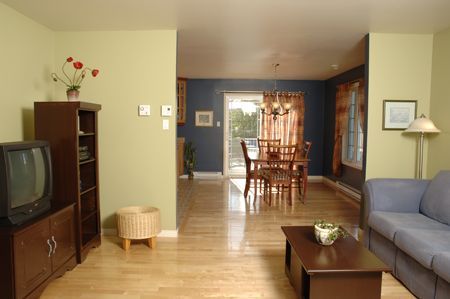
Открытая планировка гостиной и кухни-столовой. Проект PM-80512
HOUSE PLAN IMAGE 3
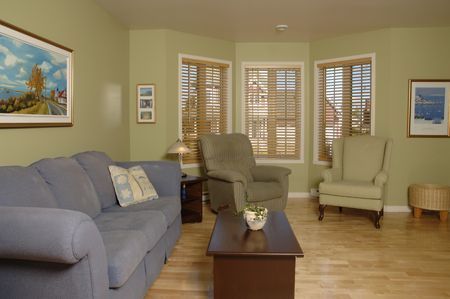
Гостиная с эркером. Проект PM-80512
HOUSE PLAN IMAGE 4
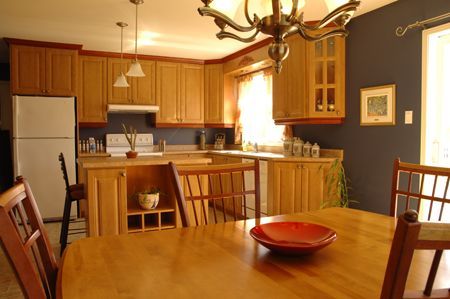
Кухня в стиле кантри. Проект PM-80512
HOUSE PLAN IMAGE 5
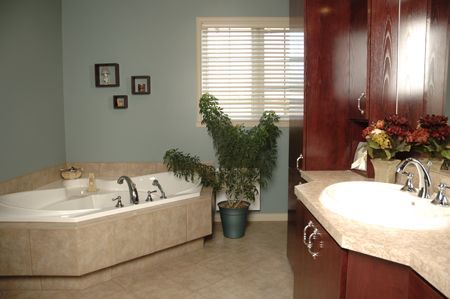
Угловая ванна рядом с окном. Проект PM-80512
HOUSE PLAN IMAGE 6
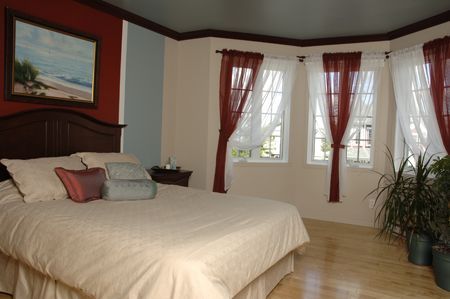
Классическая спальня с эркером и красными акцентами. Проект PM-80512
Floor Plans
See all house plans from this designerConvert Feet and inches to meters and vice versa
| ft | in= | m |
Only plan: $250 USD.
Order Plan
HOUSE PLAN INFORMATION
Quantity
Floor
2
Bedroom
3
Bath
2
Cars
1
Half bath
1
Dimensions
Total heating area
142 m2
1st floor square
71.9 m2
2nd floor square
70.1 m2
House width
12.2 m
House depth
9.8 m
Ridge Height
12 m
1st Floor ceiling
2.4 m
2nd Floor ceiling
2.4 m
Walls
Exterior wall thickness
2x6
Wall insulation
3.35 Wt(m2 h)
Facade cladding
- brick
- horizontal siding
Main roof pitch
30°
Rafters
- wood trusses
Kitchen feature
- pantry
Bedroom features
- Walk-in closet
- Bath + shower
Garage Location
front
Garage area
39.8 m2







