Plan PM-80401-1-3: One-story 3 Bed European House Plan For Narrow Lot
Page has been viewed 359 times
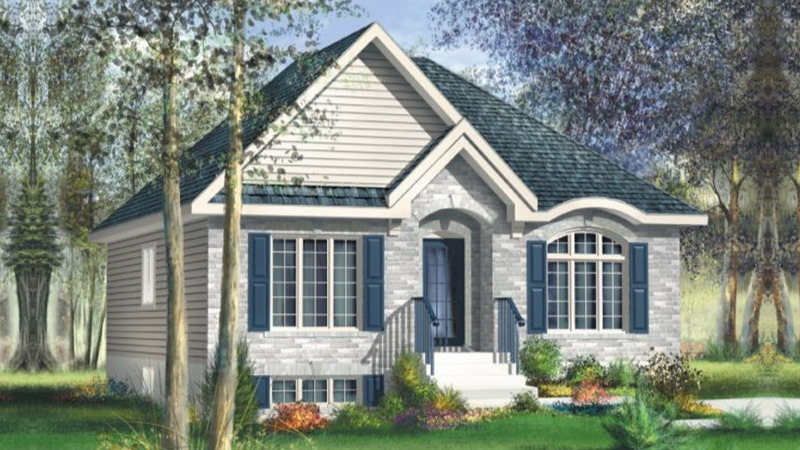
HOUSE PLAN IMAGE 1
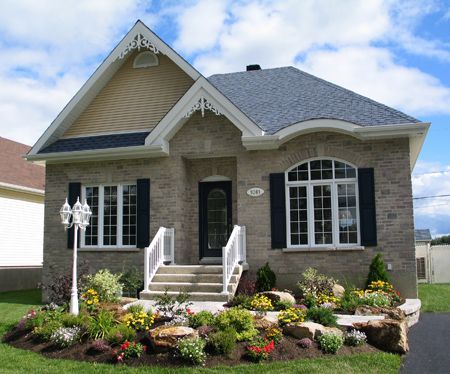
Фото 2. Проект PM-80401
HOUSE PLAN IMAGE 2
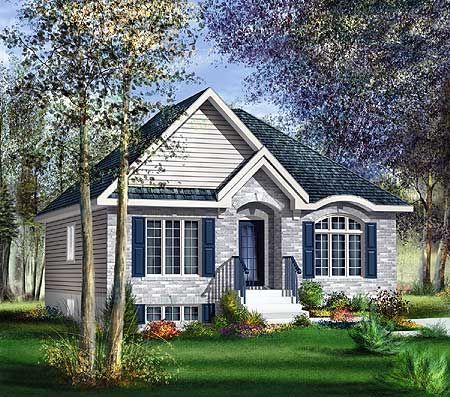
Фото 3. Проект PM-80401
HOUSE PLAN IMAGE 3
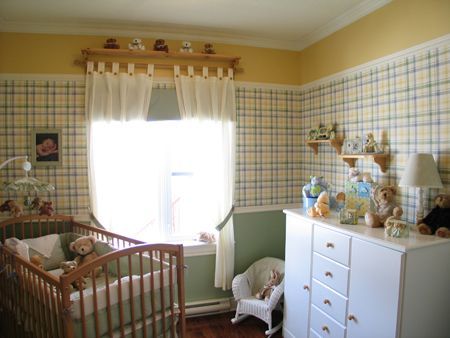
Детская. Проект PM-80401
HOUSE PLAN IMAGE 4
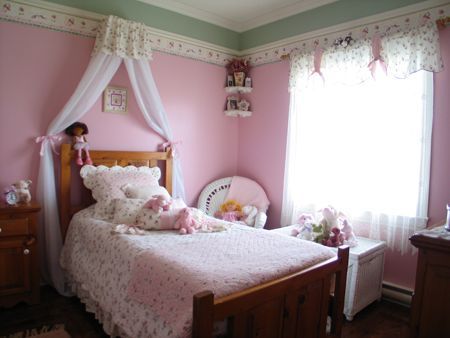
Спальня для девочки. Проект PM-80401
HOUSE PLAN IMAGE 5
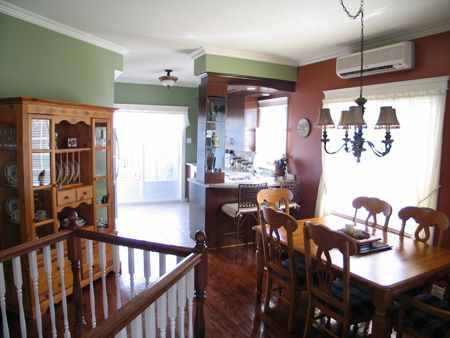
Столовая ретро. Проект PM-80401
HOUSE PLAN IMAGE 6
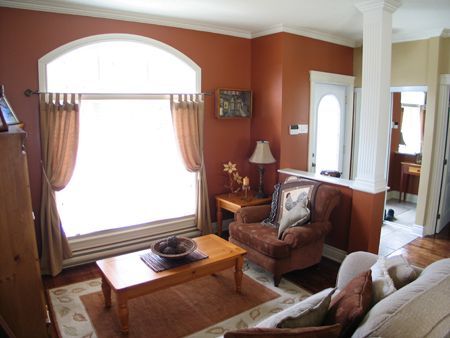
Семейная гостиная. Проект PM-80401
HOUSE PLAN IMAGE 7
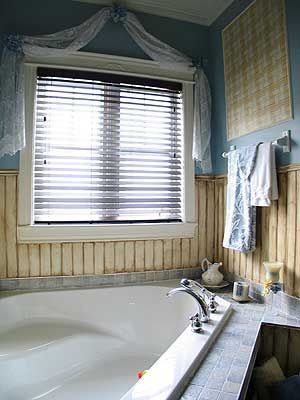
Угловая ванная под окном. Проект PM-80401
HOUSE PLAN IMAGE 8
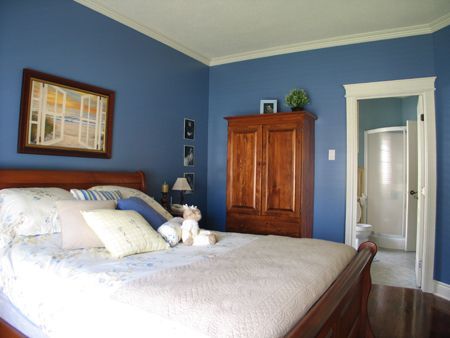
Голубая спальня. Проект PM-80401
HOUSE PLAN IMAGE 9
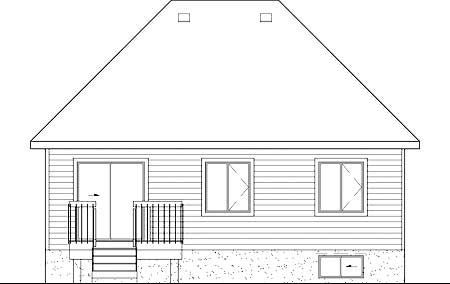
Фото 10. Проект PM-80401
Floor Plans
See all house plans from this designerConvert Feet and inches to meters and vice versa
| ft | in= | m |
Only plan: $150 USD.
Order Plan
HOUSE PLAN INFORMATION
Quantity
Floor
1
Bedroom
3
Bath
1
Cars
none
Dimensions
Total heating area
103.1 m2
1st floor square
103.1 m2
House width
9.8 m
House depth
10.7 m
Ridge Height
7.9 m
Walls
Exterior wall thickness
2x6
Wall insulation
3.35 Wt(m2 h)
Main roof pitch
30°
Rafters
- wood trusses
Bedroom features
- First floor master







