Plan PM-80387-1-2: One-story 2 Bedroom European House Plan
Page has been viewed 397 times
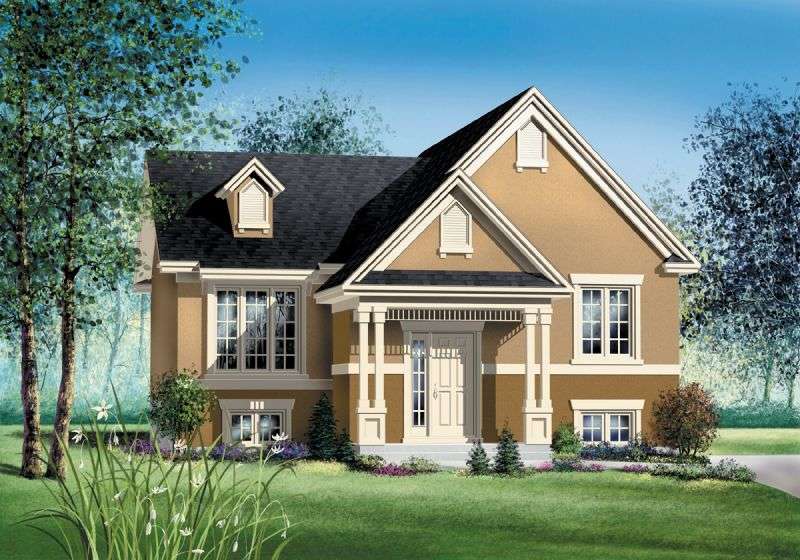
HOUSE PLAN IMAGE 1
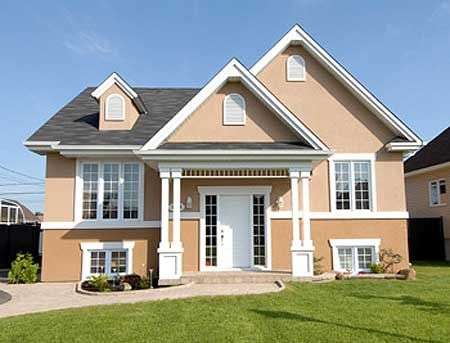
Фото 2. Проект PM-80387
HOUSE PLAN IMAGE 2
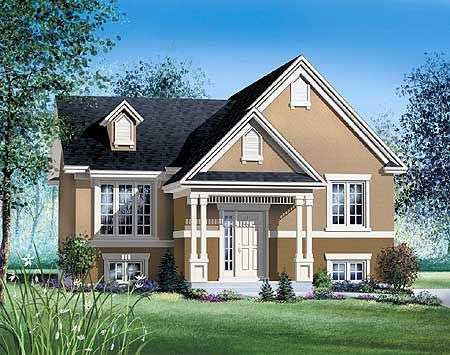
Фото 3. Проект PM-80387
HOUSE PLAN IMAGE 3
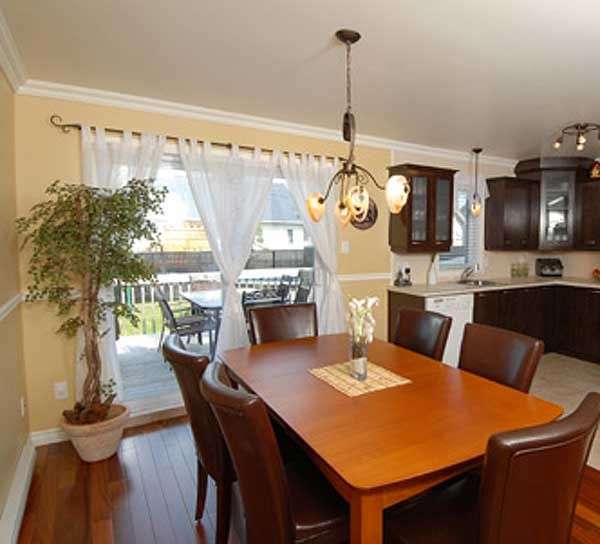
Фото 4. Проект PM-80387
HOUSE PLAN IMAGE 4
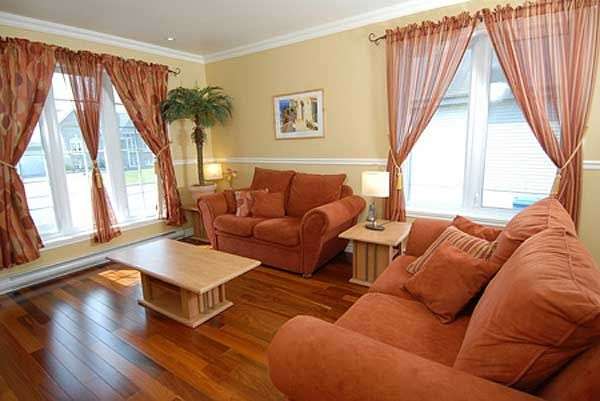
Фото 5. Проект PM-80387
HOUSE PLAN IMAGE 5
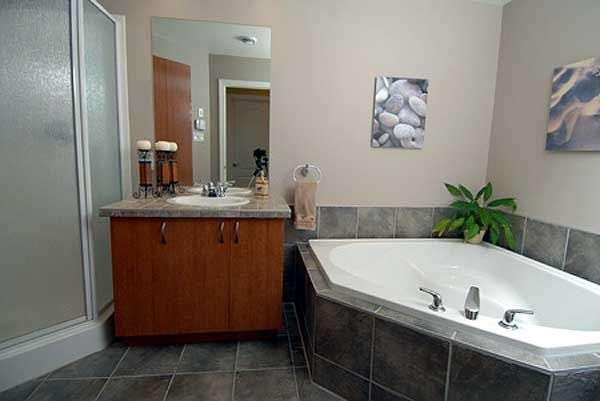
Фото 6. Проект PM-80387
HOUSE PLAN IMAGE 6
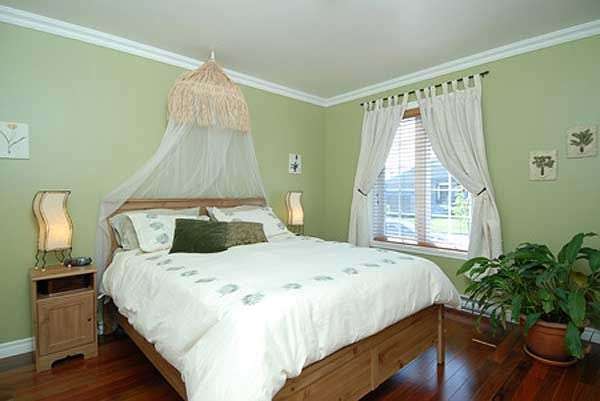
Фото 7. Проект PM-80387
HOUSE PLAN IMAGE 7
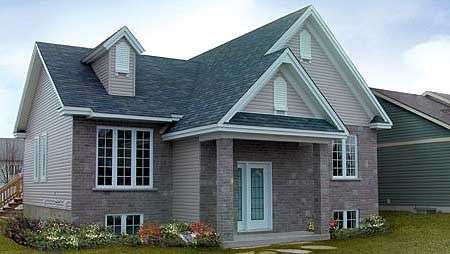
Фото 8. Проект PM-80387
HOUSE PLAN IMAGE 8
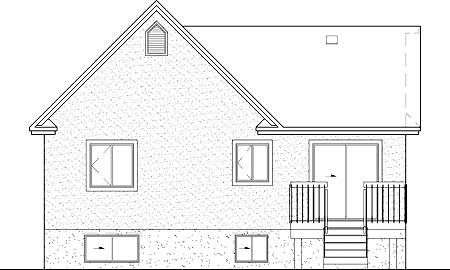
Фото 9. Проект PM-80387
HOUSE PLAN IMAGE 9
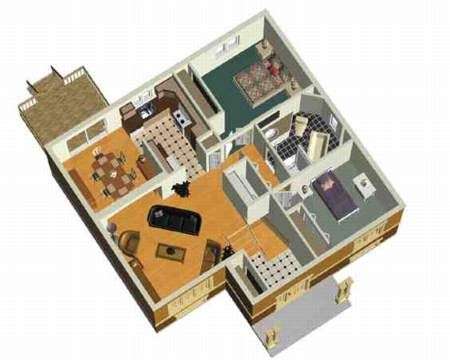
3D план 1 этажа
Floor Plans
See all house plans from this designerConvert Feet and inches to meters and vice versa
| ft | in= | m |
Only plan: $125 USD.
Order Plan
HOUSE PLAN INFORMATION
Quantity
Floor
1
Bedroom
2
Bath
1
Cars
none
Dimensions
Total heating area
89.2 m2
1st floor square
89.2 m2
House width
10.1 m
House depth
9.4 m
Ridge Height
7.5 m
1st Floor ceiling
2.4 m
Walls
Exterior wall thickness
2x6
Wall insulation
3.35 Wt(m2 h)
Facade cladding
- stucco
Bedroom features
- First floor master
Facade type
- Stucco house plans







