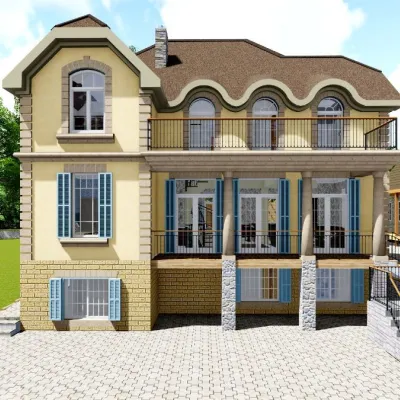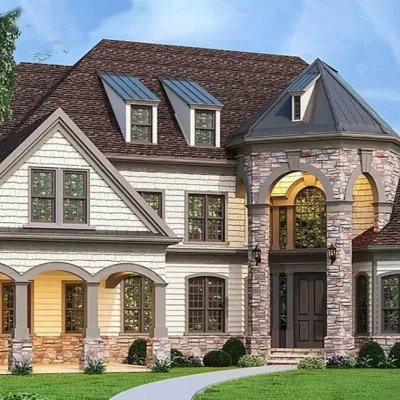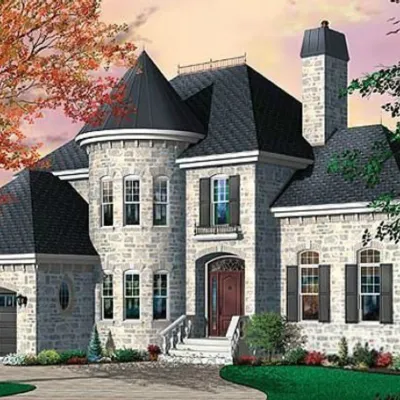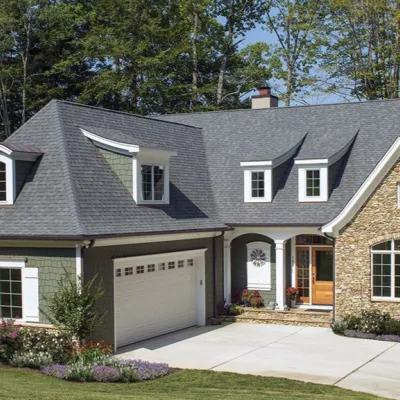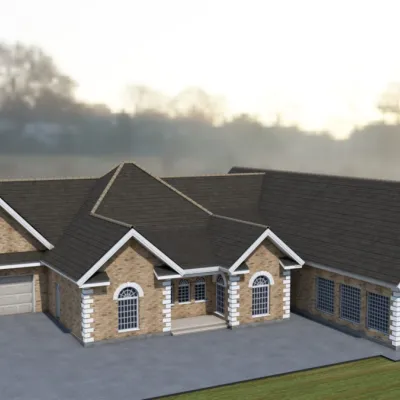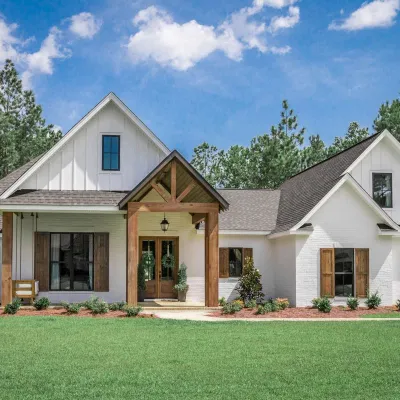Plan PM-80365-1-2: One-story 2 Bedroom French House Plan For Narrow Lot
Page has been viewed 485 times
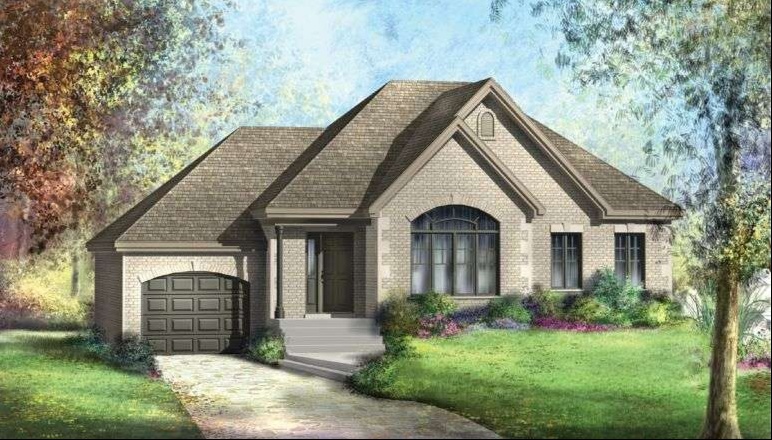
HOUSE PLAN IMAGE 1
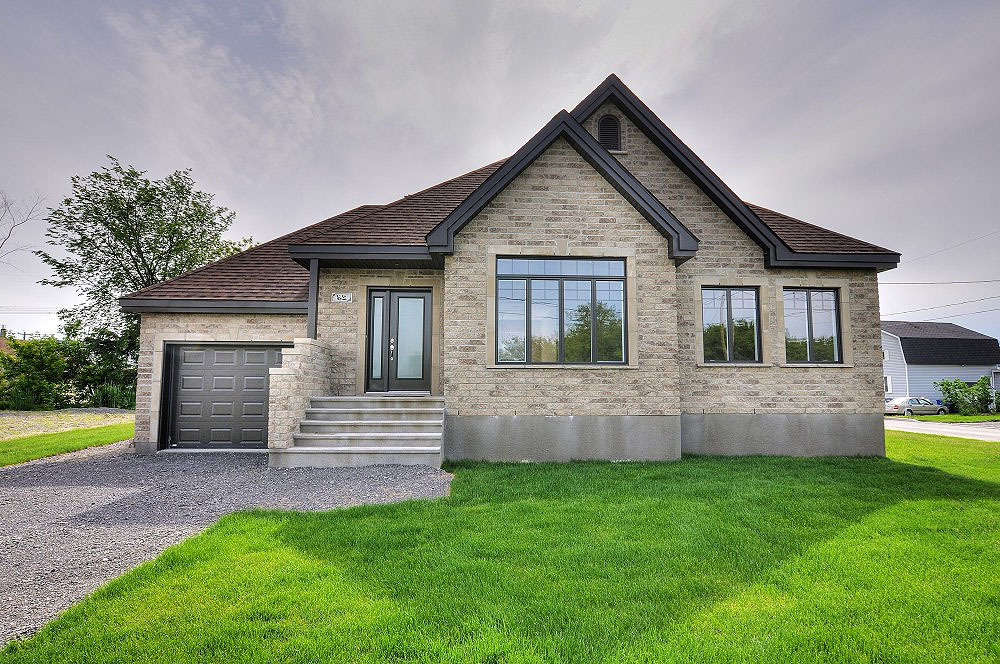
Фото 2. Проект PM-80365
HOUSE PLAN IMAGE 2
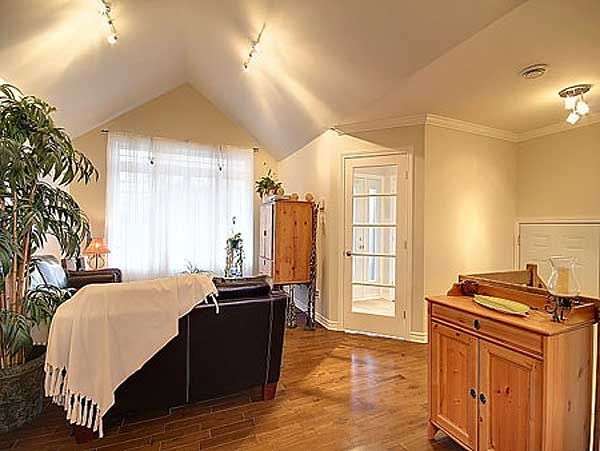
Фото 4. Проект PM-80365
HOUSE PLAN IMAGE 3
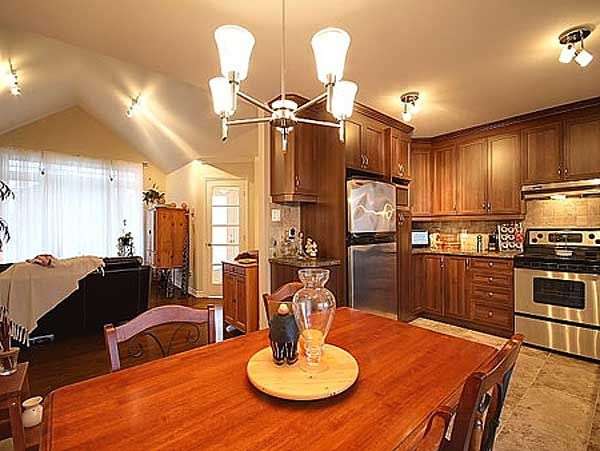
Фото 5. Проект PM-80365
HOUSE PLAN IMAGE 4
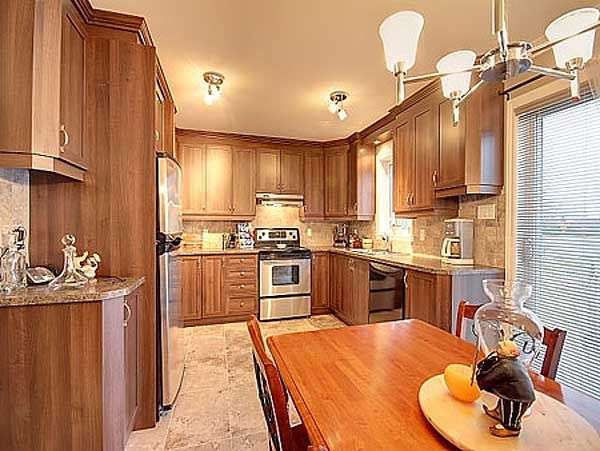
Фото 6. Проект PM-80365
HOUSE PLAN IMAGE 5
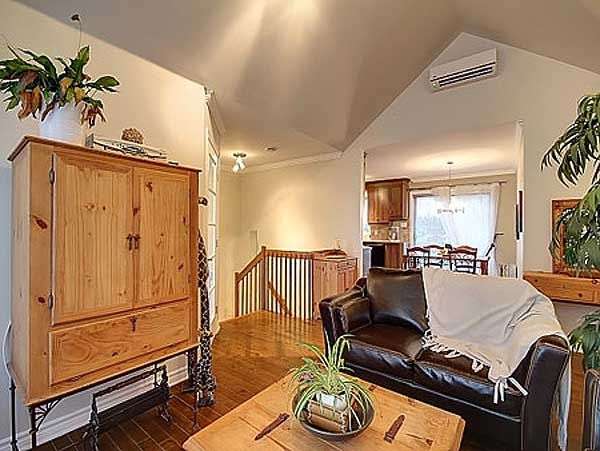
Фото 7. Проект PM-80365
HOUSE PLAN IMAGE 6
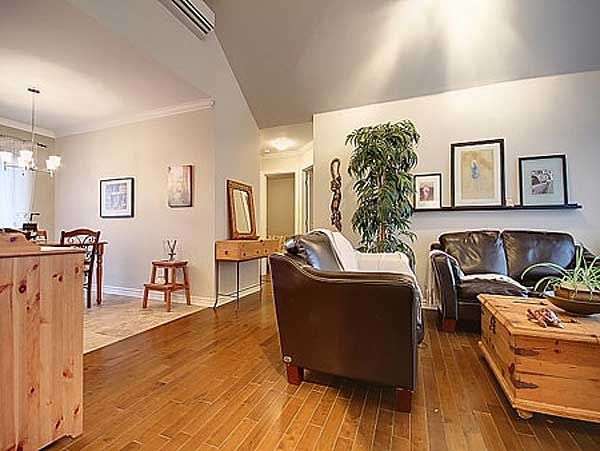
Фото 8. Проект PM-80365
HOUSE PLAN IMAGE 7
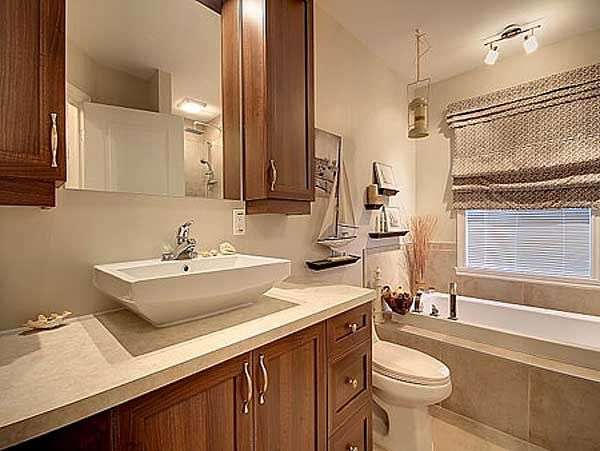
Фото 9. Проект PM-80365
HOUSE PLAN IMAGE 8
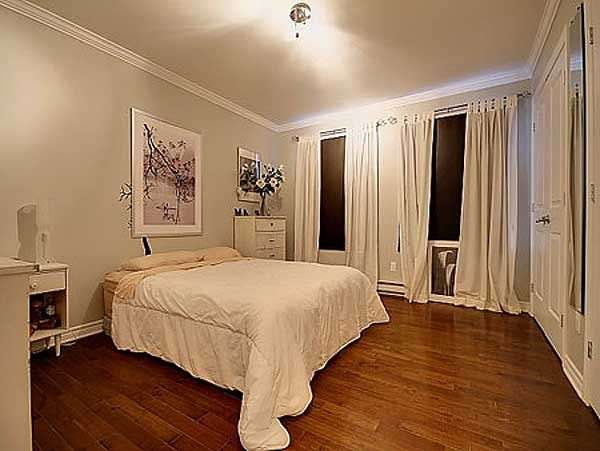
Фото 10. Проект PM-80365
HOUSE PLAN IMAGE 9
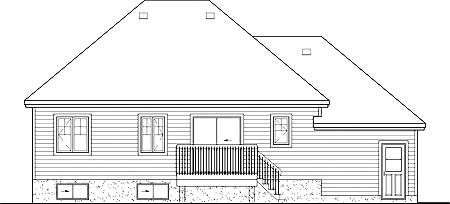
Фото 11. Проект PM-80365
HOUSE PLAN IMAGE 10
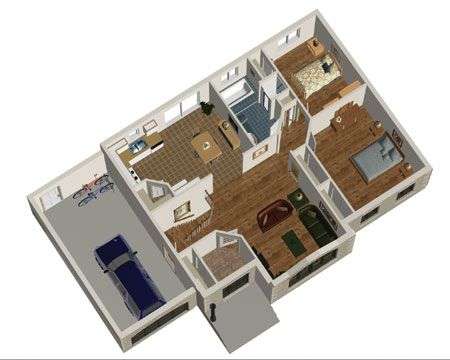
3D план 1 этажа
Floor Plans
See all house plans from this designerConvert Feet and inches to meters and vice versa
| ft | in= | m |
Only plan: $125 USD.
Order Plan
HOUSE PLAN INFORMATION
Quantity
Floor
1
Bedroom
2
Bath
1
Cars
1
Dimensions
Total heating area
94.7 m2
1st floor square
94.7 m2
House width
14.6 m
House depth
9.1 m
Ridge Height
7.5 m
1st Floor ceiling
2.4 m
Walls
Exterior wall thickness
2x6
Wall insulation
3.35 Wt(m2 h)
Facade cladding
- brick
Kitchen feature
- separate kitchen
Bedroom features
- First floor master
Garage Location
front
Garage area
26.8 m2


