Plan PD-90130-1-3: One-story 3 Bed European House Plan With Walkout Basement For Slopping Lot
Page has been viewed 458 times
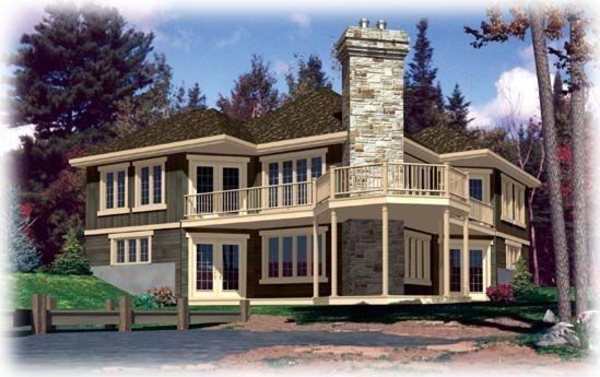
HOUSE PLAN IMAGE 1
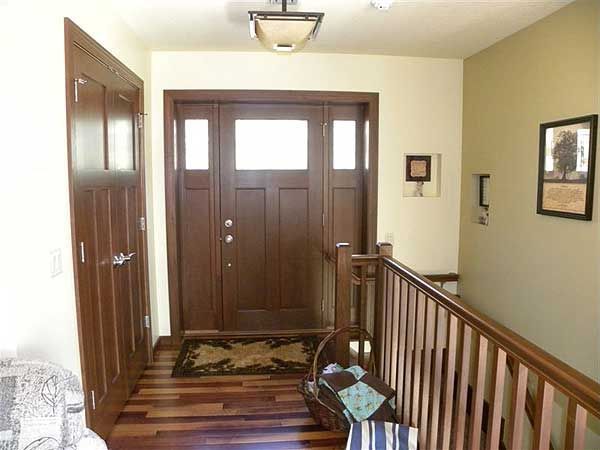
Фойе дома. Проект PD-90130
HOUSE PLAN IMAGE 2
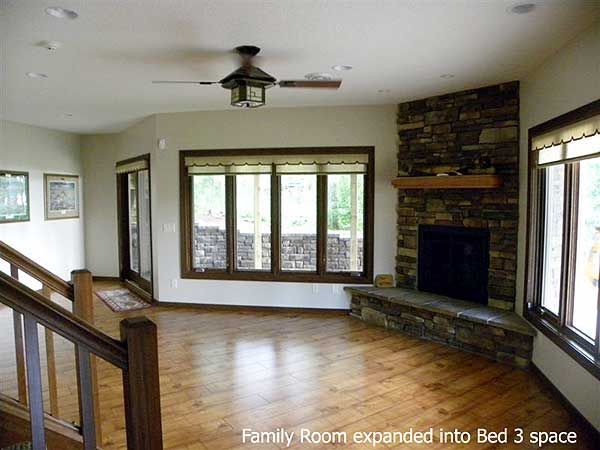
Семейная комната с камином. Проект PD-90130
HOUSE PLAN IMAGE 3
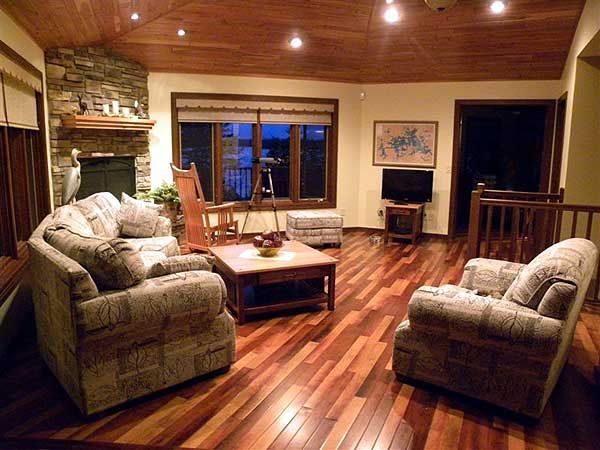
Фото 5. Проект PD-90130
HOUSE PLAN IMAGE 4
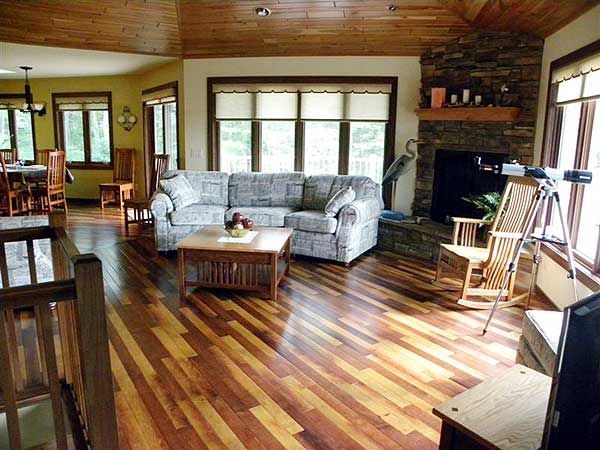
Фото 6. Проект PD-90130
HOUSE PLAN IMAGE 5
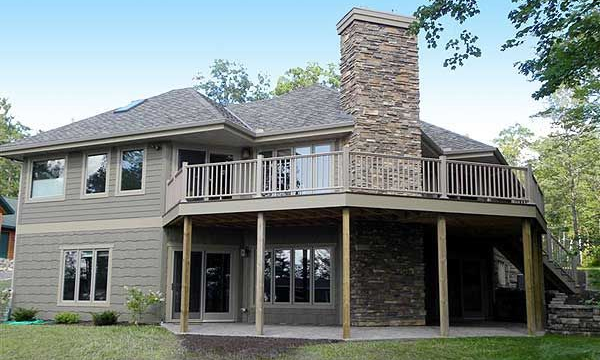
Фото 7. Проект PD-90130
HOUSE PLAN IMAGE 6
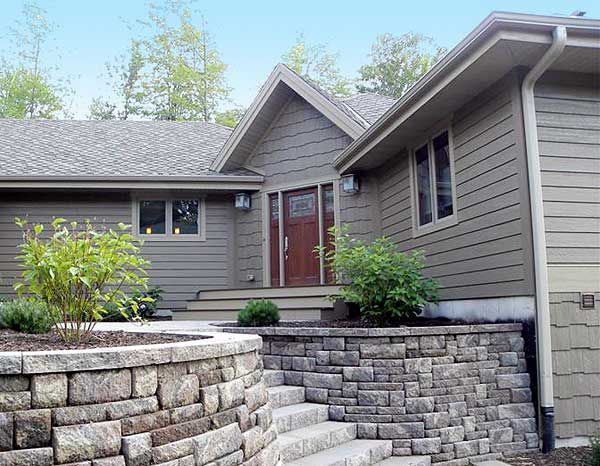
Фото 8. Проект PD-90130
HOUSE PLAN IMAGE 7
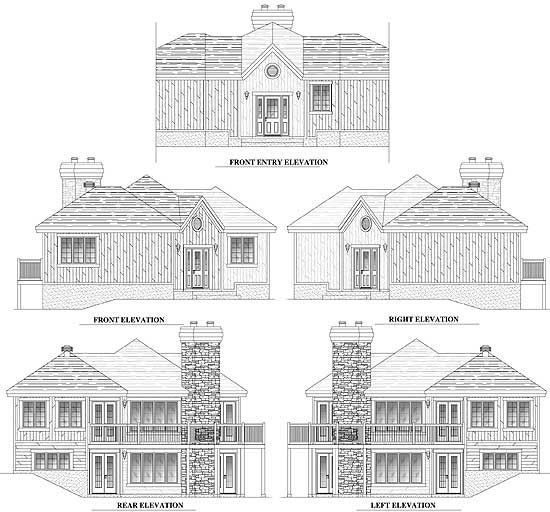
Фасады. Проект PD-90130
Floor Plans
See all house plans from this designerConvert Feet and inches to meters and vice versa
| ft | in= | m |
Only plan: $225 USD.
Order Plan
HOUSE PLAN INFORMATION
Quantity
Floor
1
Bedroom
3
Bath
2
Cars
none
Dimensions
Total heating area
185.4 m2
1st floor square
92.7 m2
Basement square
92.7 m2
House width
11.6 m
House depth
11.6 m
Ridge Height
6.7 m
Walls
Exterior wall thickness
2x6
Wall insulation
3.35 Wt(m2 h)
Facade cladding
- stone
Living room feature
- fireplace
Bedroom features
- First floor master
Outdoor living
- deck
Quantity
Floor
1
Bedroom
3
Bath
2
Cars
none
Dimensions
Total heating area
185.4 m2
1st floor square
92.7 m2
Basement square
92.7 m2
House width
11.6 m
House depth
11.6 m
Ridge Height
6.7 m
Walls
Exterior wall thickness
2x6
Wall insulation
3.35 Wt(m2 h)
Facade cladding
- stone
Living room feature
- fireplace
Bedroom features
- First floor master
Outdoor living
- deck







