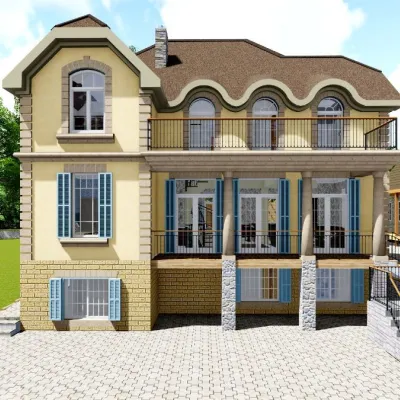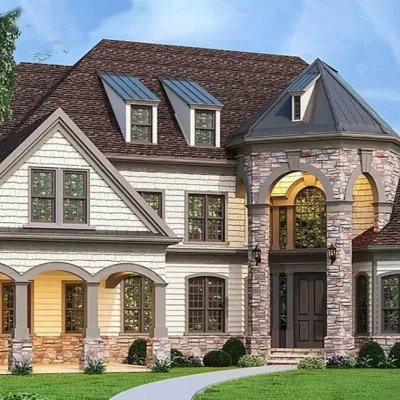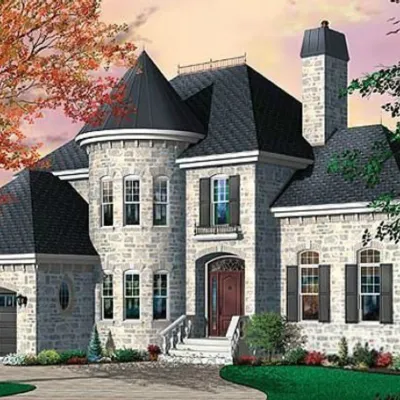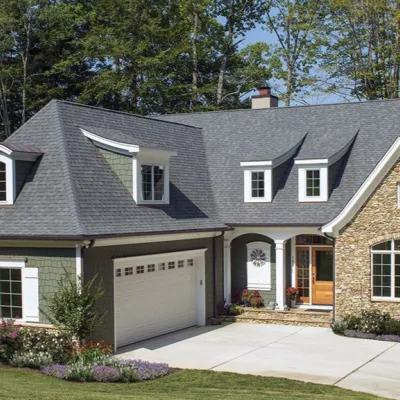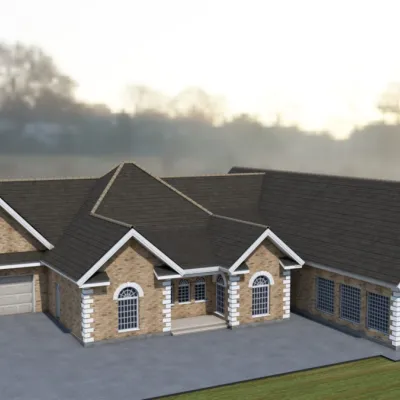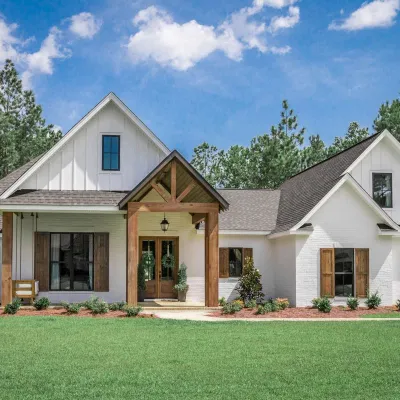Plan PD-90031-2-3: Two-story 3 Bed French House Plan With Daylight Basement For Narrow Lot
Page has been viewed 465 times

HOUSE PLAN IMAGE 1
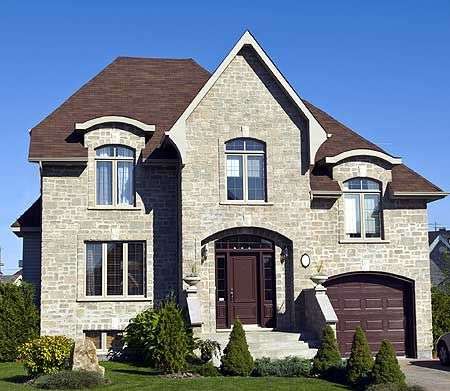
Фото 2. Проект PD-90031
HOUSE PLAN IMAGE 2
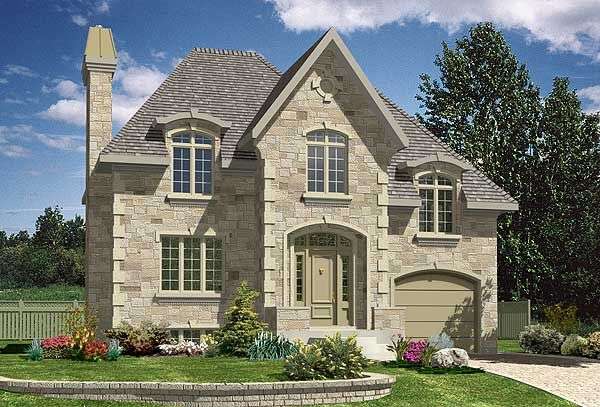
Фото 3. Проект PD-90031
HOUSE PLAN IMAGE 3
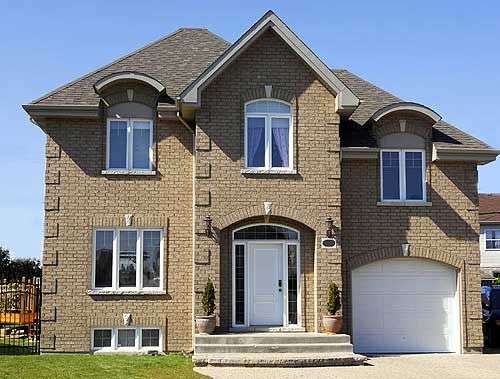
Фото 4. Проект PD-90031
HOUSE PLAN IMAGE 4
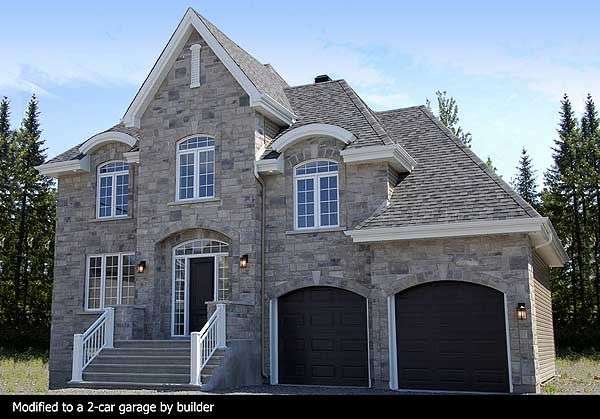
Фото 5. Проект PD-90031
HOUSE PLAN IMAGE 5
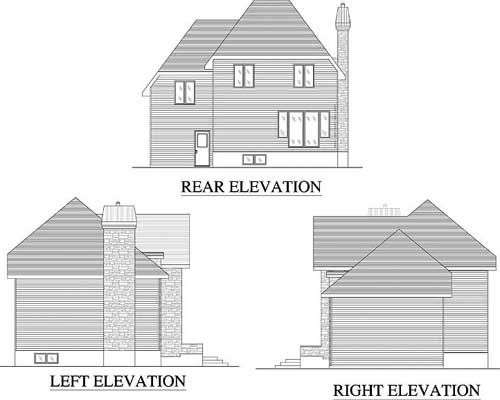
Фото 6. Проект PD-90031
Floor Plans
See all house plans from this designerConvert Feet and inches to meters and vice versa
| ft | in= | m |
Only plan: $200 USD.
Order Plan
HOUSE PLAN INFORMATION
Quantity
Floor
2
Bedroom
3
Bath
2
Cars
1
Half bath
1
Dimensions
Total heating area
132.7 m2
1st floor square
65.6 m2
2nd floor square
66.7 m2
Basement square
65.6 m2
House width
7.3 m
House depth
9.8 m
Ridge Height
9.8 m
Walls
Exterior wall thickness
2x6
Wall insulation
3.35 Wt(m2 h)
Facade cladding
- stone
Main roof pitch
38°
Rafters
- wood trusses
Living room feature
- fireplace
Bedroom features
- Walk-in closet
Garage area
24.5 m2


