Plan HZ-11757-1-3: One-story 3 Bed European House Plan With Split Bedrooms For Narrow Lot
Page has been viewed 443 times
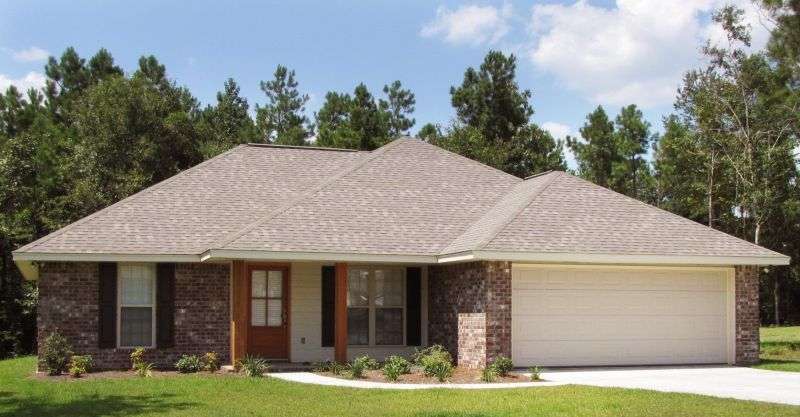
HOUSE PLAN IMAGE 1
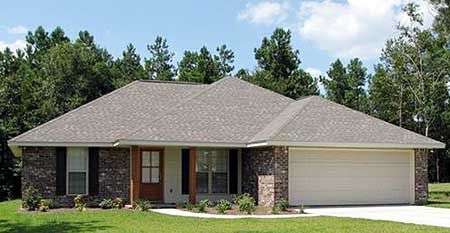
Фото 2. Проект HZ-11757
HOUSE PLAN IMAGE 2
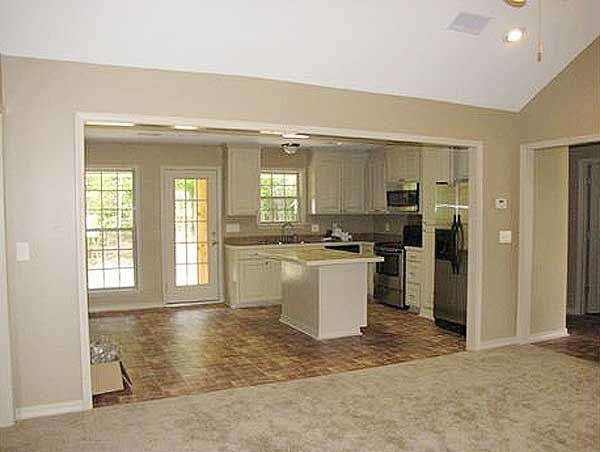
Фото 3. Проект HZ-11757
HOUSE PLAN IMAGE 3
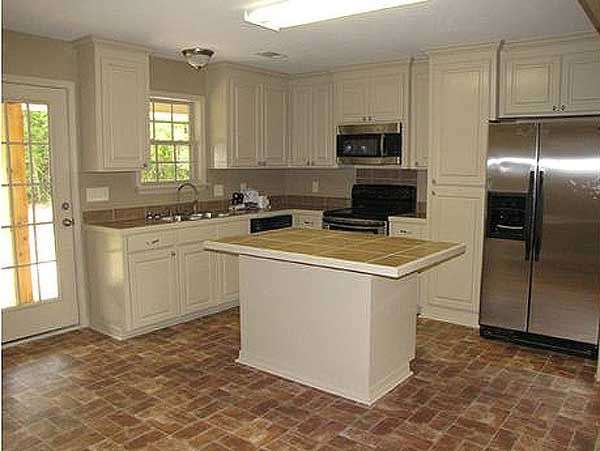
Фото 4. Проект HZ-11757
HOUSE PLAN IMAGE 4
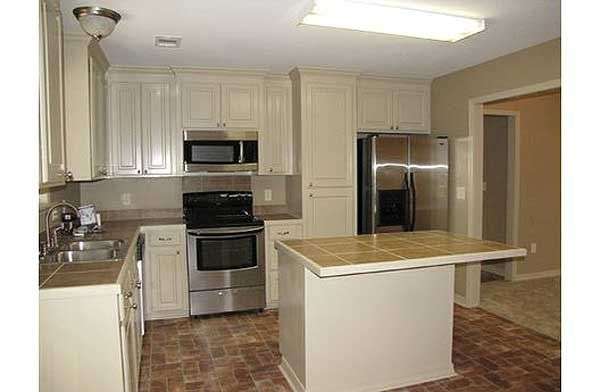
Фото 5. Проект HZ-11757
HOUSE PLAN IMAGE 5
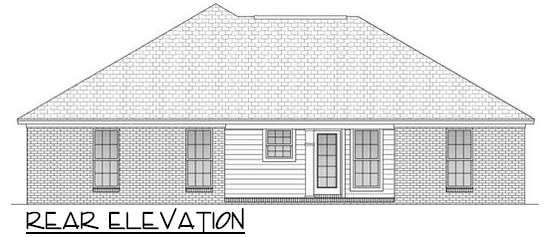
Фото 6. Проект HZ-11757
Floor Plans
See all house plans from this designerConvert Feet and inches to meters and vice versa
| ft | in= | m |
Only plan: $175 USD.
Order Plan
HOUSE PLAN INFORMATION
Quantity
Floor
1
Bedroom
3
Bath
2
Cars
2
Dimensions
Total heating area
120.8 m2
1st floor square
120.8 m2
House width
15.1 m
House depth
13.3 m
Ridge Height
5.9 m
1st Floor ceiling
2.4 m
Walls
Exterior wall thickness
2x6
Wall insulation
3.35 Wt(m2 h)
Facade cladding
- brick
Main roof pitch
27°
Rafters
- lumber
Living room feature
- open layout
Kitchen feature
- kitchen island
Bedroom features
- Walk-in closet
- First floor master
- Split bedrooms
Garage Location
front
Garage area
42.6 m2






