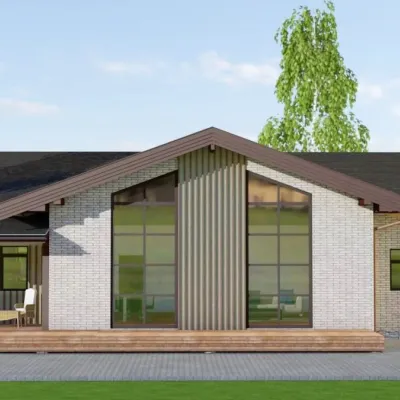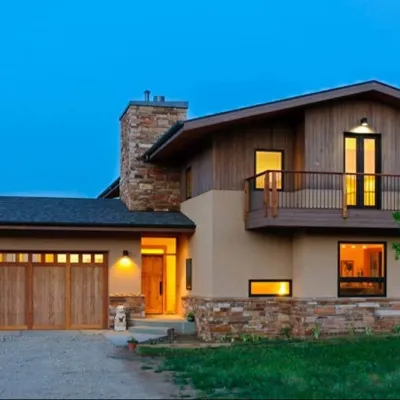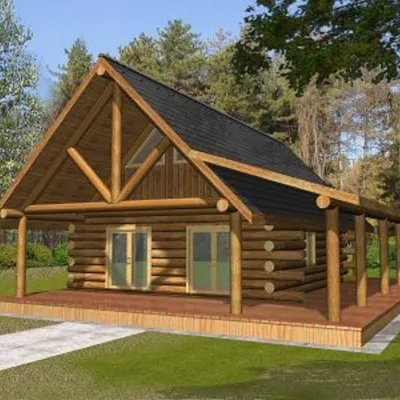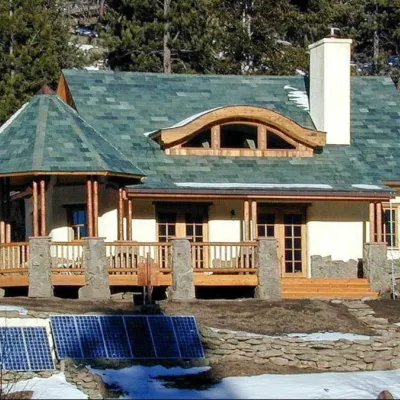Plan MX-92354-1,5-2: 2 Bedroom House Plan For Narrow Lot
Page has been viewed 493 times
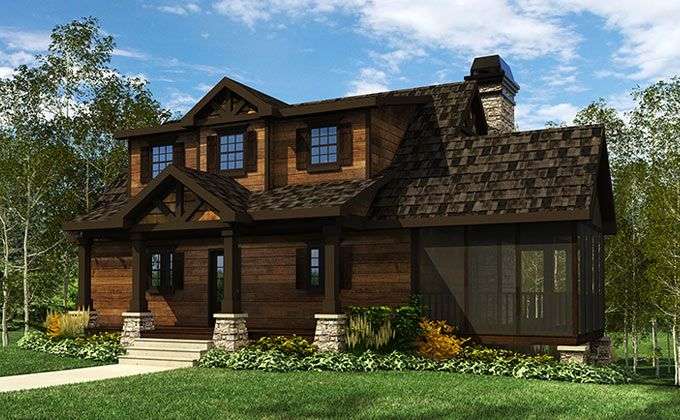
HOUSE PLAN IMAGE 1
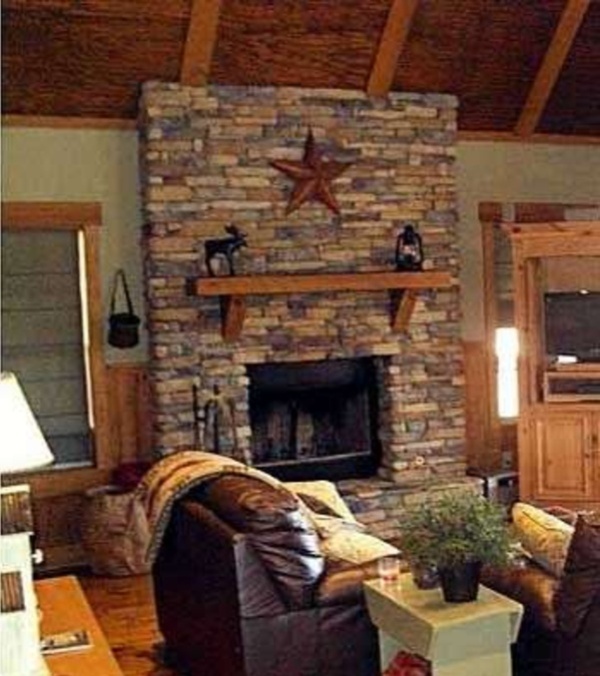
Камин в кирпичной стене. Проект MX-92354
HOUSE PLAN IMAGE 2
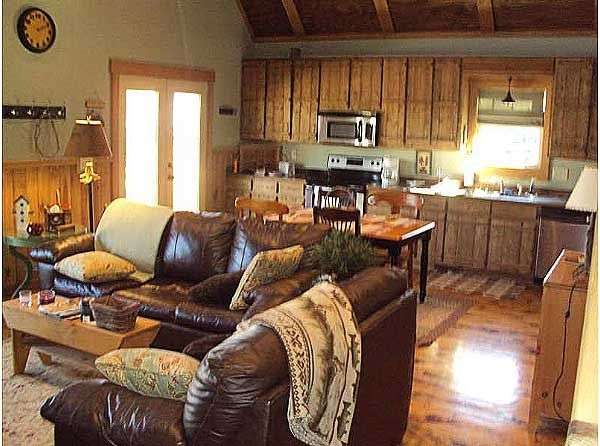
Открытая планировка кантри. Проект MX-92354
HOUSE PLAN IMAGE 3
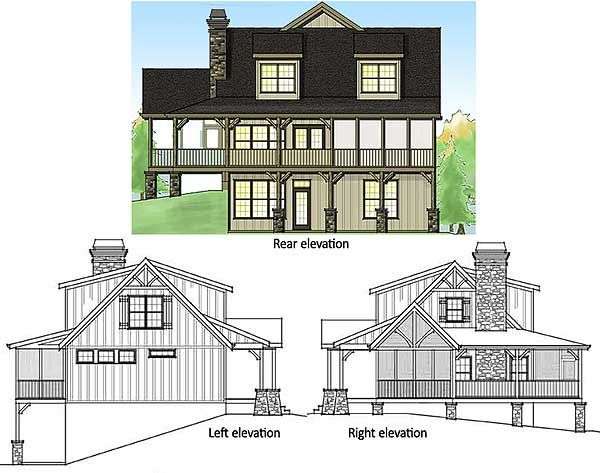
Фото 4. Проект MX-92354
Floor Plans
See all house plans from this designerConvert Feet and inches to meters and vice versa
| ft | in= | m |
Only plan: $200 USD.
Order Plan
HOUSE PLAN INFORMATION
Quantity
Floor
1,5
Bedroom
2
Bath
3
Cars
none
Half bath
1
Dimensions
Total heating area
130.3 m2
1st floor square
84.6 m2
2nd floor square
45.6 m2
Basement square
83.7 m2
House width
14.2 m
House depth
12.8 m
1st Floor ceiling
2.7 m
2nd Floor ceiling
2.7 m
Walls
Exterior wall thickness
50x100/50x150 мм
Facade cladding
- stone
- horizontal siding
Living room feature
- fireplace
- open layout
Kitchen feature
- pantry
Bedroom features
- Walk-in closet
- First floor master
- Private patio access





