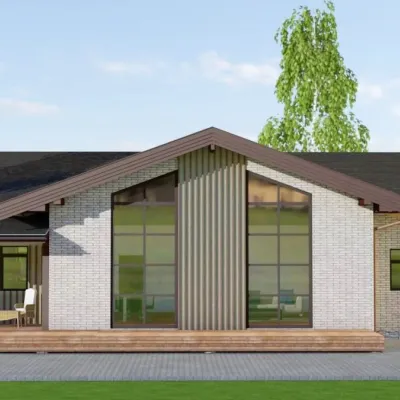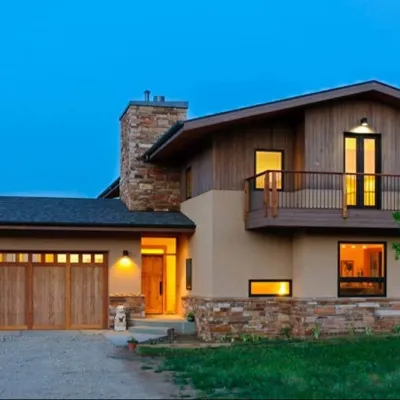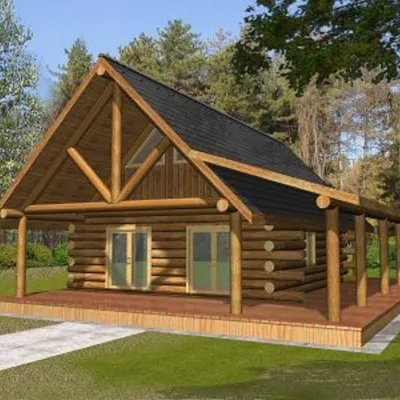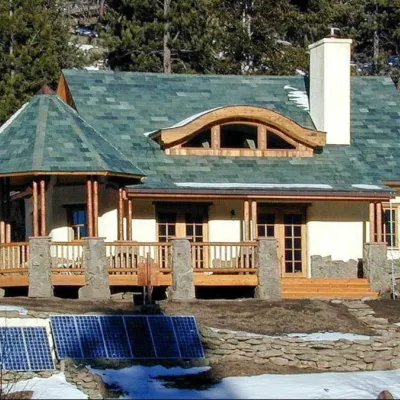Plan MX-92306-1,5-3: 5 Bedroom House Plan For Slopping Lot
Page has been viewed 460 times
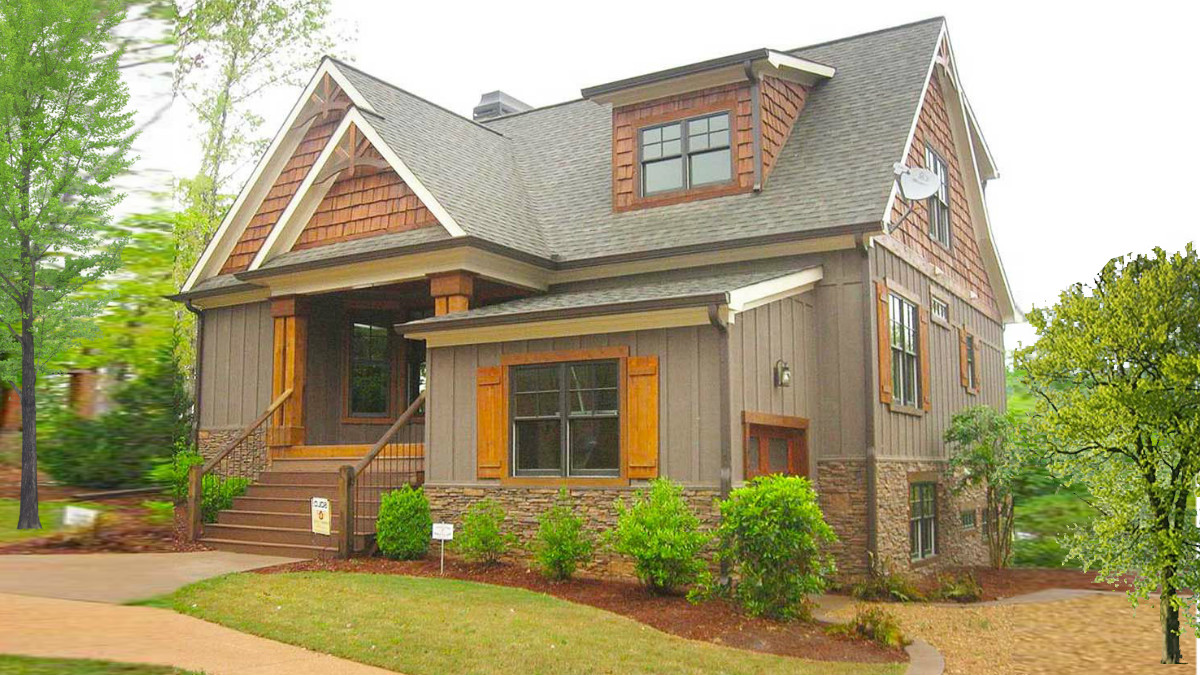
HOUSE PLAN IMAGE 1
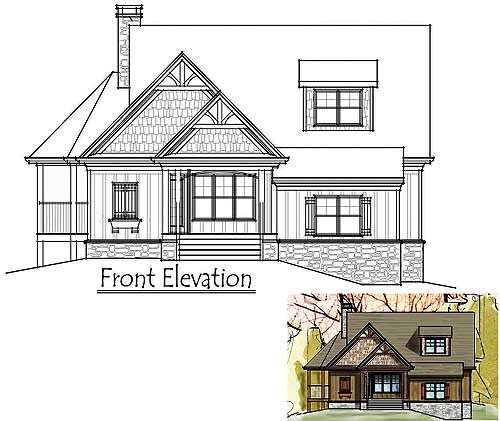
Фото 3. Проект MX-92306
HOUSE PLAN IMAGE 2
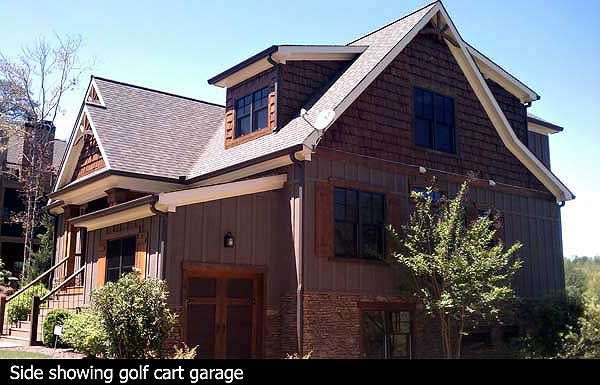
Фото 4. Проект MX-92306
HOUSE PLAN IMAGE 3
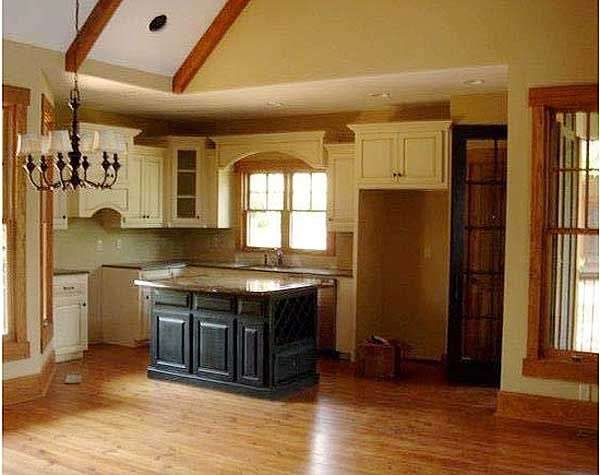
Фото 5. Проект MX-92306
HOUSE PLAN IMAGE 4
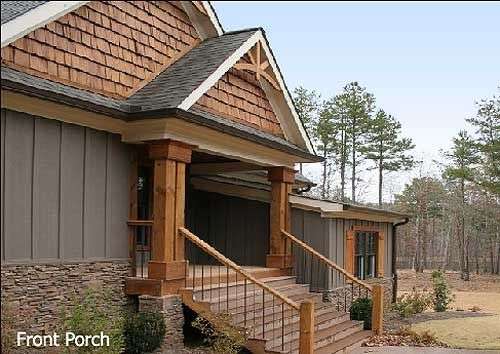
Фото 6. Проект MX-92306
HOUSE PLAN IMAGE 5
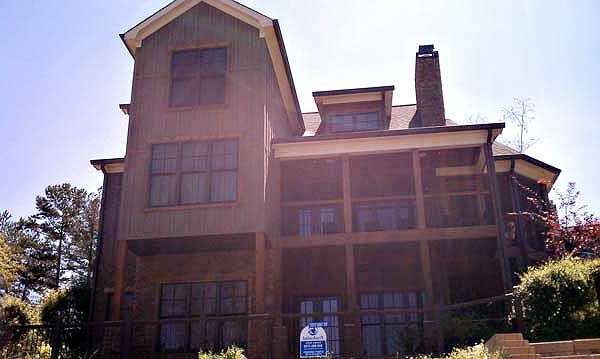
Фото 7. Проект MX-92306
HOUSE PLAN IMAGE 6
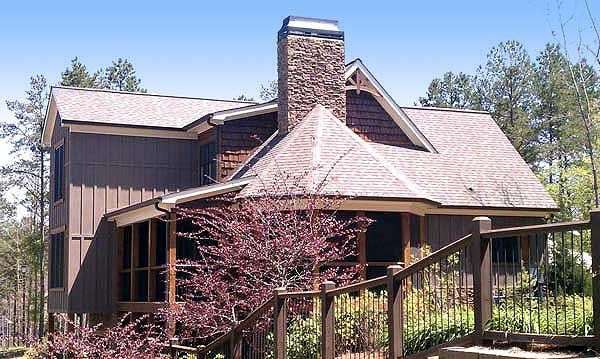
Фото 8. Проект MX-92306
HOUSE PLAN IMAGE 7
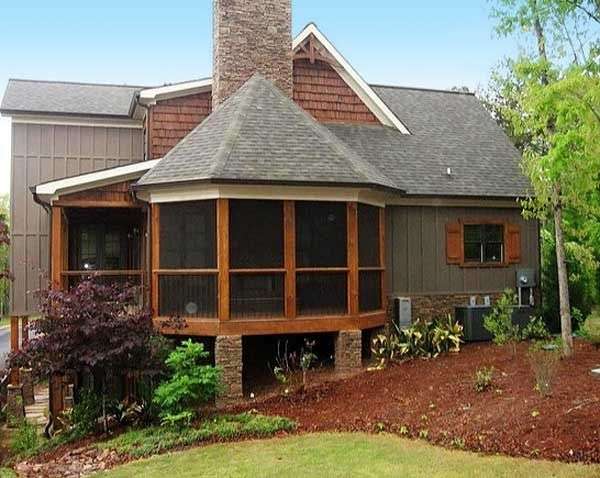
Фото 9. Проект MX-92306
HOUSE PLAN IMAGE 8
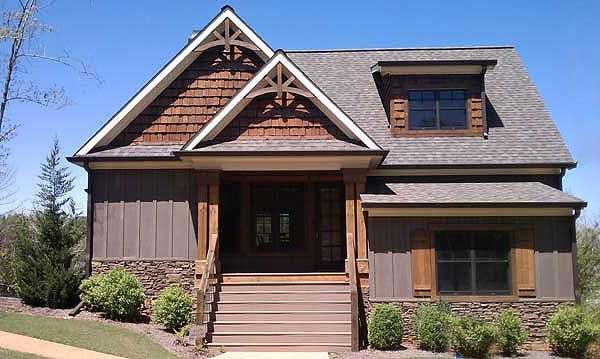
Фото 10. Проект MX-92306
HOUSE PLAN IMAGE 9
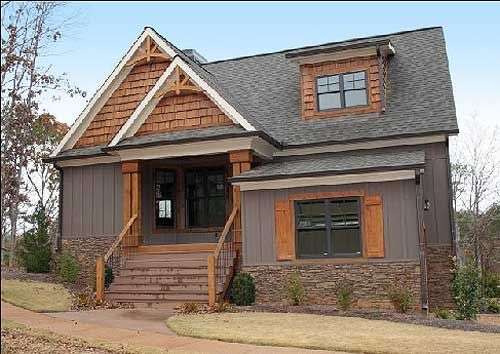
Фото 11. Проект MX-92306
HOUSE PLAN IMAGE 10
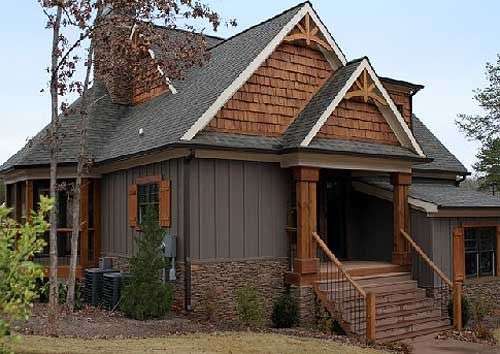
Фото 12. Проект MX-92306
Floor Plans
See all house plans from this designerConvert Feet and inches to meters and vice versa
| ft | in= | m |
Only plan: $250 USD.
Order Plan
HOUSE PLAN INFORMATION
Quantity
Floor
1,5
Bedroom
3
4
5
4
5
Bath
3
Cars
none
Dimensions
Total heating area
159.7 m2
1st floor square
114.6 m2
2nd floor square
45.1 m2
Basement square
113.3 m2
House width
14 m
House depth
13.7 m
1st Floor ceiling
2.7 m
2nd Floor ceiling
2.7 m
Walls
Exterior wall thickness
2x4/2x6
Facade cladding
- stone
- horizontal siding
Main roof pitch
45°
Living room feature
- fireplace
- open layout
- vaulted ceiling
Kitchen feature
- kitchen island





