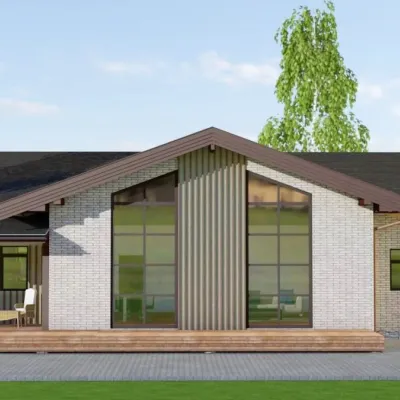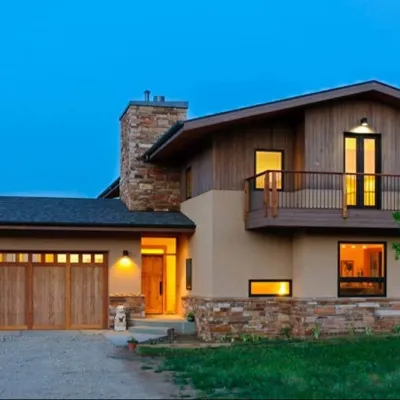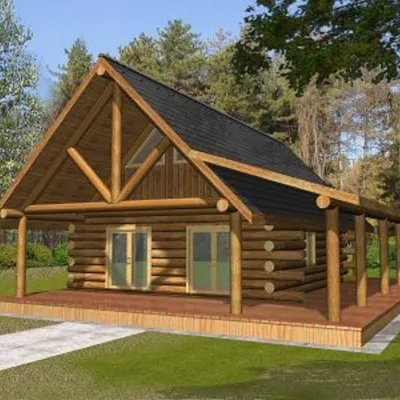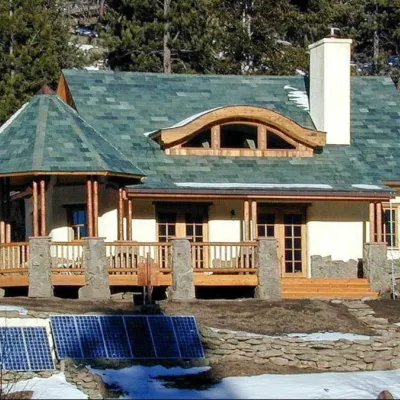Plan KN-11542-1-3: One-story 3 Bed House Plan
Page has been viewed 444 times
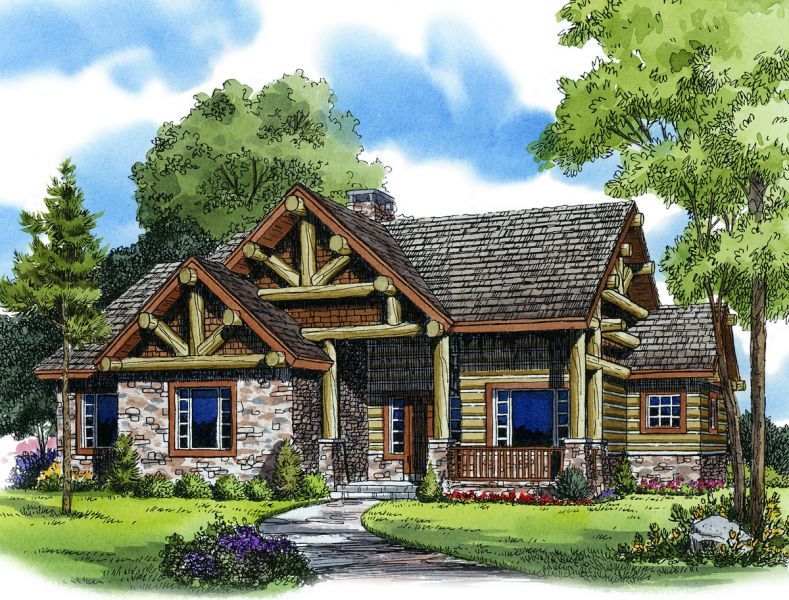
HOUSE PLAN IMAGE 1
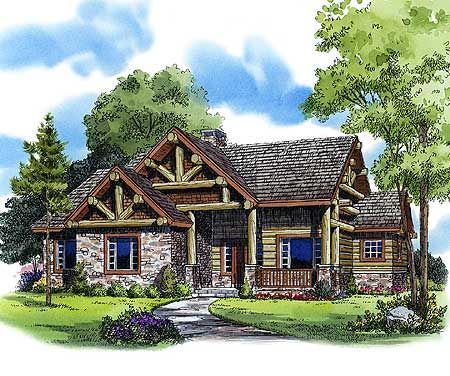
Фото 2. Проект KN-11542
HOUSE PLAN IMAGE 2
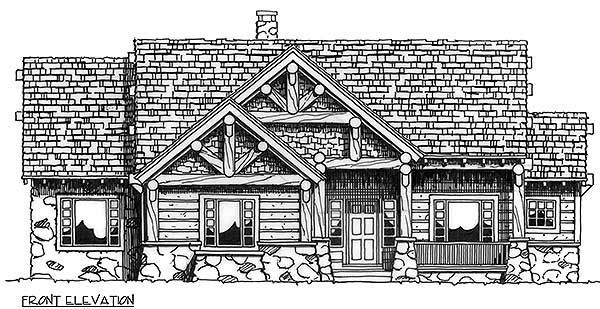
Фото 3. Проект KN-11542
HOUSE PLAN IMAGE 3
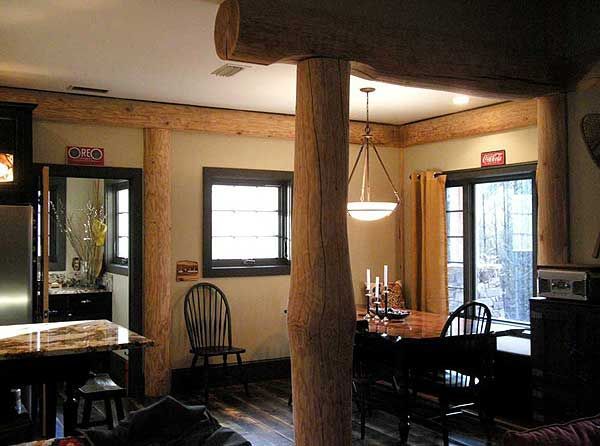
Каркас из бревен. Проект KN-11542
HOUSE PLAN IMAGE 4
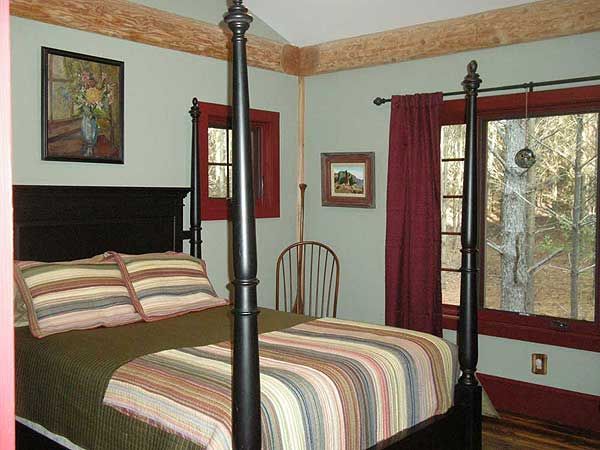
Фото 5. Проект KN-11542
HOUSE PLAN IMAGE 5
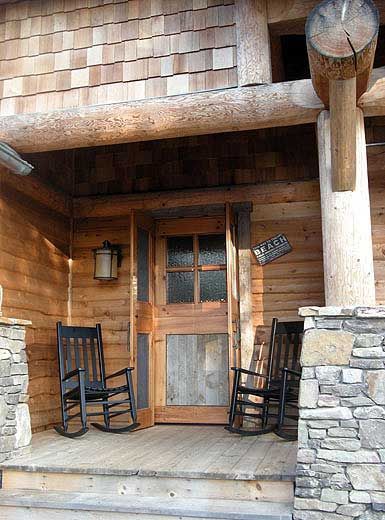
Фото 6. Проект KN-11542
HOUSE PLAN IMAGE 6
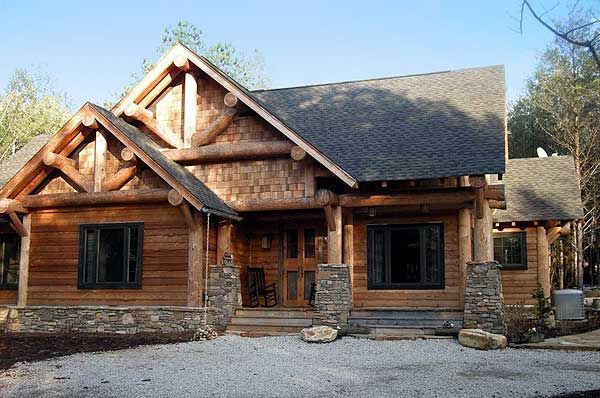
Фото 7. Проект KN-11542
HOUSE PLAN IMAGE 7
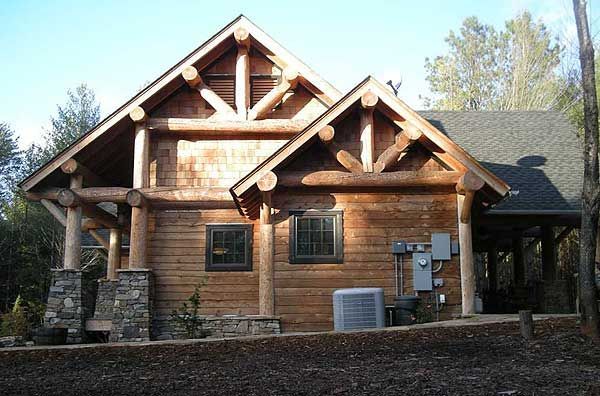
Фото 8. Проект KN-11542
HOUSE PLAN IMAGE 8
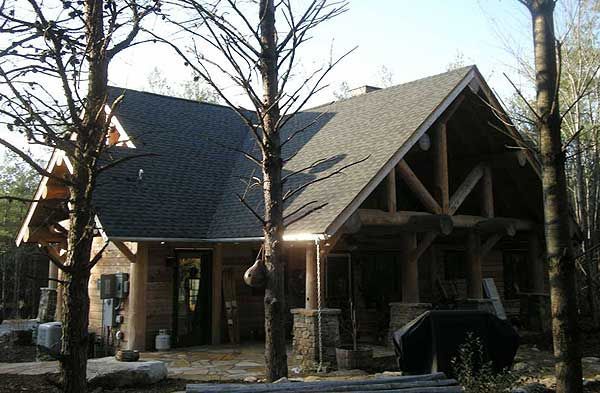
Фото 9. Проект KN-11542
HOUSE PLAN IMAGE 9
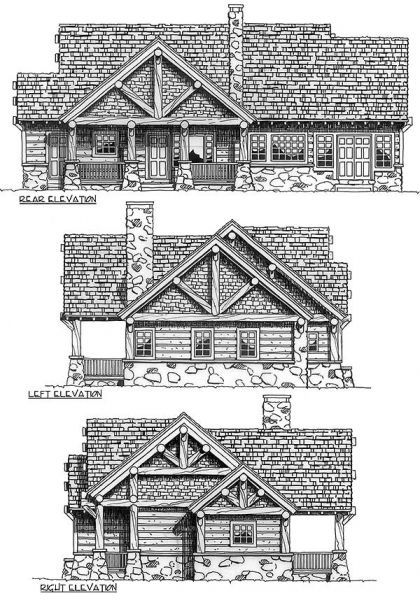
Фасады. Проект KN-11542
Floor Plans
See all house plans from this designerConvert Feet and inches to meters and vice versa
| ft | in= | m |
Only plan: $175 USD.
Order Plan
HOUSE PLAN INFORMATION
Quantity
Floor
1
Bedroom
3
Bath
2
Cars
none
Dimensions
Total heating area
131.6 m2
1st floor square
131.6 m2
House width
17.7 m
House depth
13.4 m
Ridge Height
7.7 m
Walls
Exterior wall thickness
2x6
Wall insulation
3.35 Wt(m2 h)
Facade cladding
- horizontal siding
Main roof pitch
38°
Rafters
- lumber
Living room feature
- fireplace
Kitchen feature
- kitchen island
Bedroom features
- Walk-in closet
- First floor master
Quantity
Floor
1
Bedroom
3
Bath
2
Cars
none
Dimensions
Total heating area
131.6 m2
1st floor square
131.6 m2
House width
17.7 m
House depth
13.4 m
Ridge Height
7.7 m
Walls
Exterior wall thickness
2x6
Wall insulation
3.35 Wt(m2 h)
Facade cladding
- horizontal siding
Main roof pitch
38°
Rafters
- lumber
Living room feature
- fireplace
Kitchen feature
- kitchen island
Bedroom features
- Walk-in closet
- First floor master



