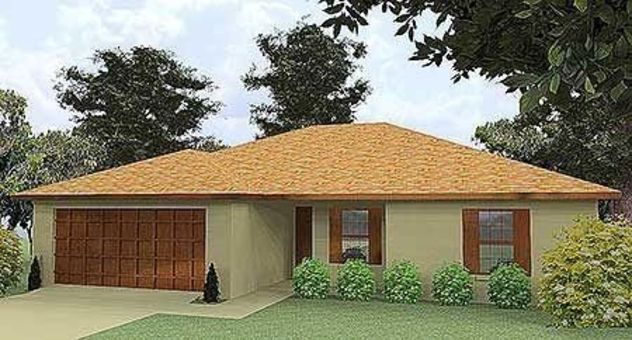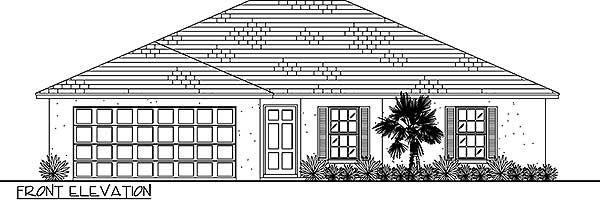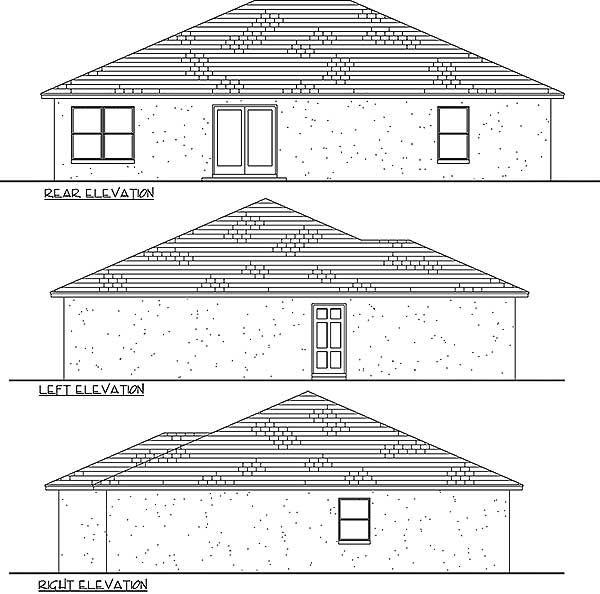Plan BT-64300-1-3: One-story 3 Bed Mediterranean House Plan
Page has been viewed 442 times

HOUSE PLAN IMAGE 1

Фасад #2 по проекту KD-64300BT
HOUSE PLAN IMAGE 2

Фасады
Floor Plans
See all house plans from this designerConvert Feet and inches to meters and vice versa
| ft | in= | m |
Only plan: $175 USD.
Order Plan
HOUSE PLAN INFORMATION
Quantity
Floor
1
Bedroom
3
Bath
2
Cars
2
Dimensions
Total heating area
134.7 m2
1st floor square
134.7 m2
House width
14.8 m
House depth
13.4 m
Ridge Height
5.2 m
1st Floor ceiling
2.4 m
Walls
Exterior wall thickness
200
Wall insulation
2.29 Wt(m2 h)
Facade cladding
- stucco
Bedroom features
- Walk-in closet
- First floor master
Garage area
44.9 m2






