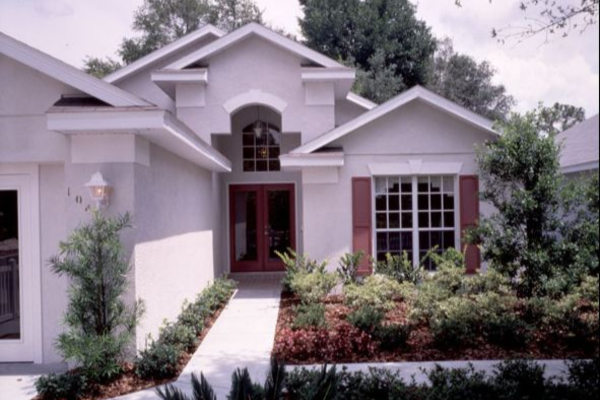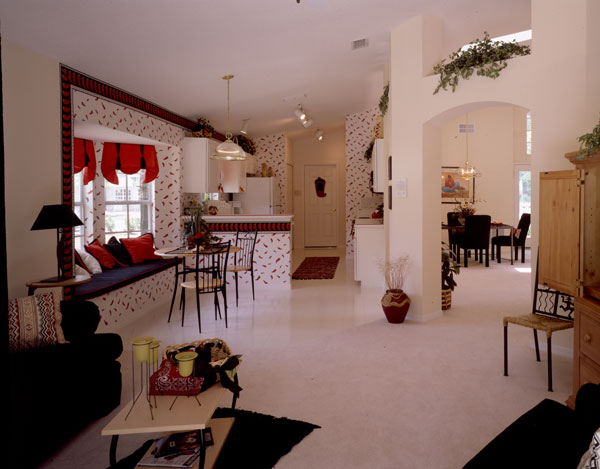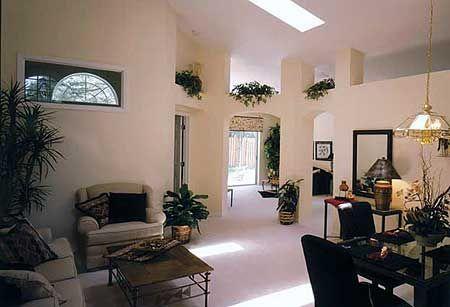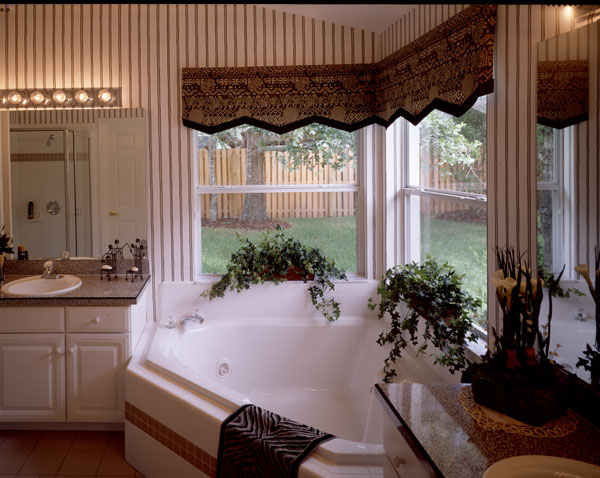Plan HD-6347-1-3: One-story 3 Bed Mediterranean House Plan
Page has been viewed 477 times

HOUSE PLAN IMAGE 1

Гостиная со скамьей под окном
HOUSE PLAN IMAGE 2

Гостиная в бетонном доме
HOUSE PLAN IMAGE 3

Угловое окно в ванной
Floor Plans
See all house plans from this designerConvert Feet and inches to meters and vice versa
| ft | in= | m |
Only plan: $200 USD.
Order Plan
HOUSE PLAN INFORMATION
Quantity
Floor
1
Bedroom
3
Bath
2
Cars
2
Dimensions
Total heating area
146.9 m2
1st floor square
146.9 m2
House width
12.2 m
House depth
18.3 m
Ridge Height
5.6 m
1st Floor ceiling
4 m
Walls
Exterior wall thickness
200
Wall insulation
2.29 Wt(m2 h)
Facade cladding
- stucco
Roof type
Bedroom features
- Walk-in closet
- First floor master
Garage area
45.4 m2
Facade type
- House plans with narrow facade and garage
- Stucco house plans






