Plan HD-6392-1-3: One-story 3 Bed French House Plan With Split Bedrooms
Page has been viewed 535 times
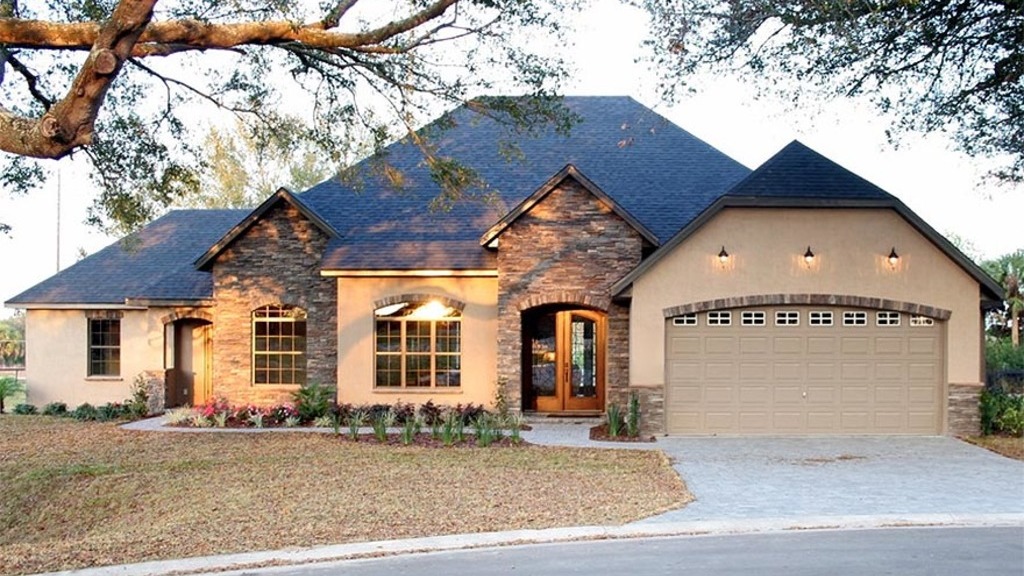
HOUSE PLAN IMAGE 1
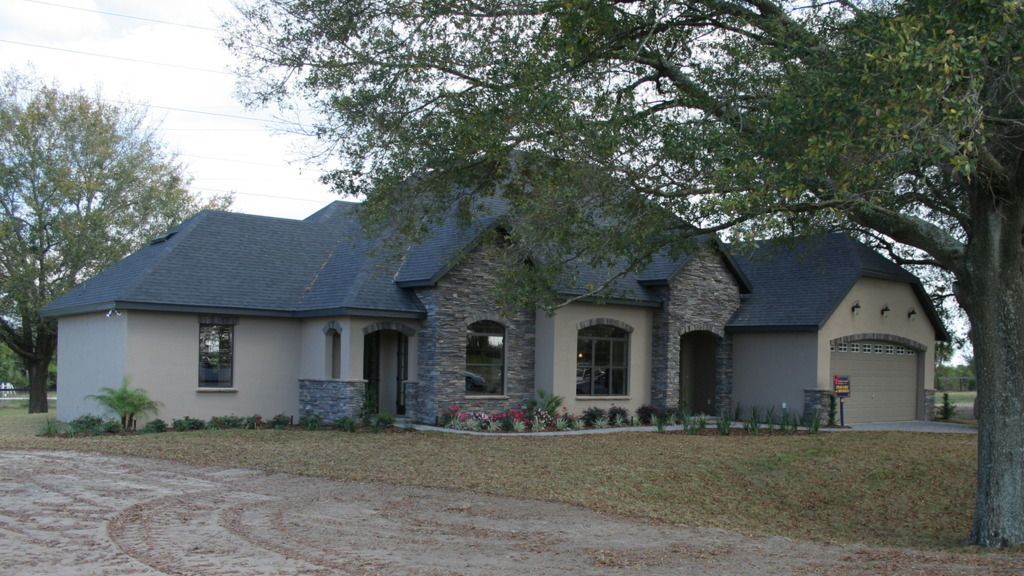
Построенный дом по проекту HD-6392-1-3
HOUSE PLAN IMAGE 2
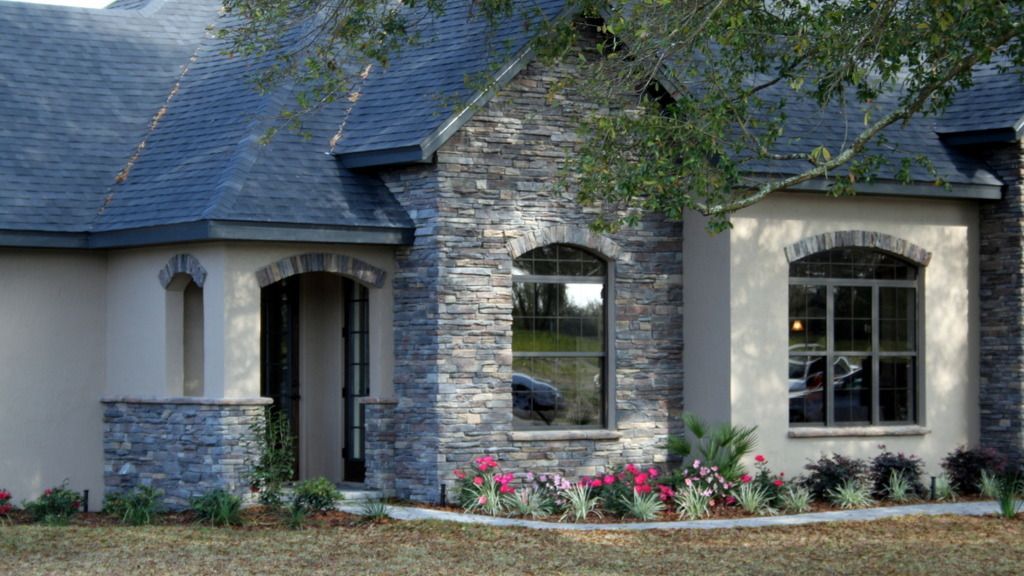
Вход в дом в проекте HD-6392-1-3
HOUSE PLAN IMAGE 3
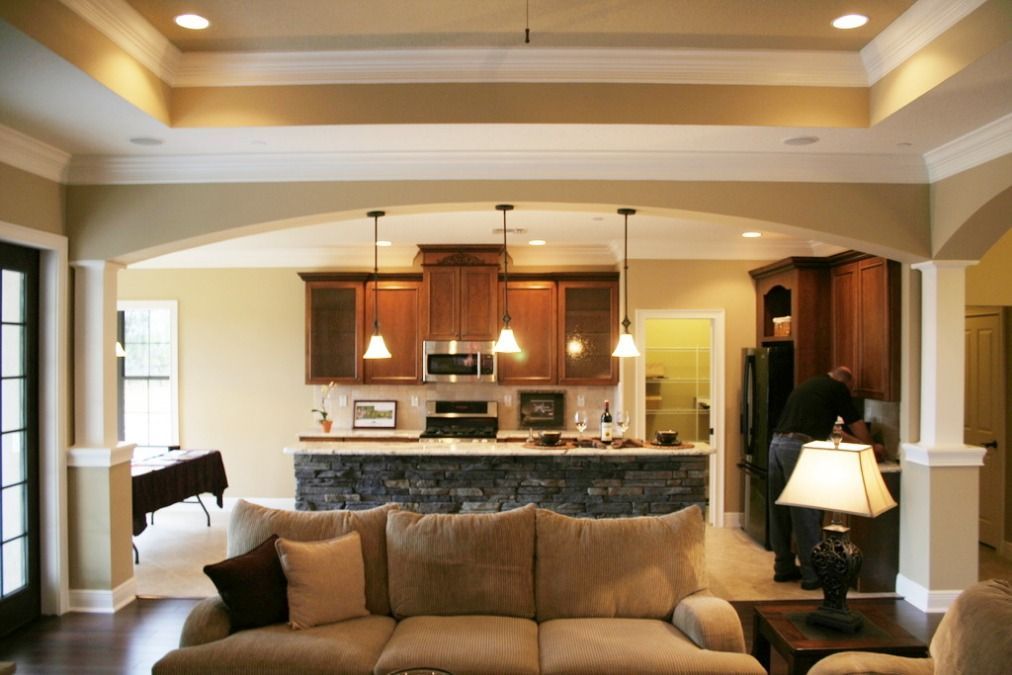
Гостиная и кухня-столовая в проекте HD-6392-1-3
HOUSE PLAN IMAGE 4
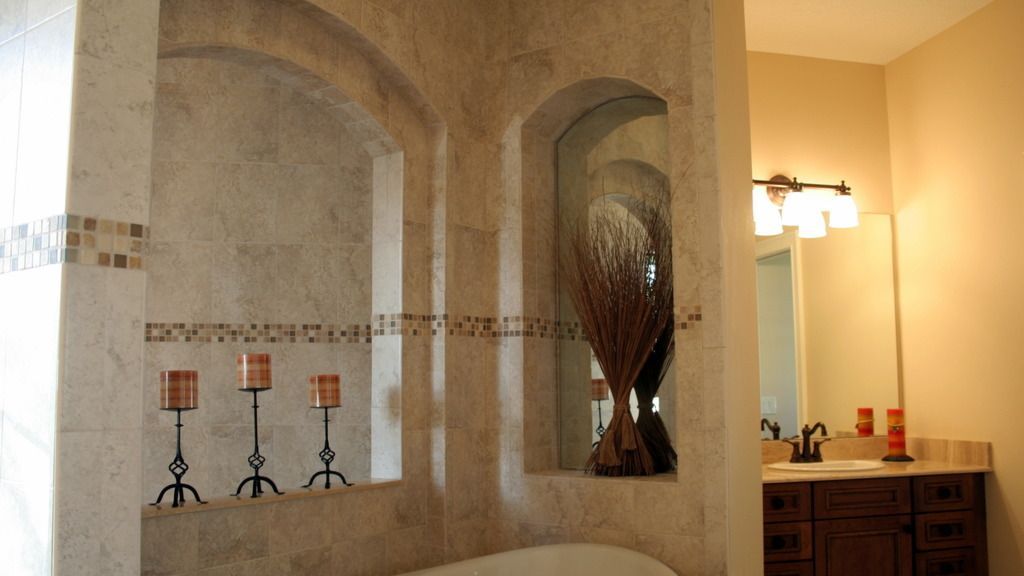
Ванная комната в проекте HD-6392-1-3
Floor Plans
See all house plans from this designerConvert Feet and inches to meters and vice versa
| ft | in= | m |
Only plan: $275 USD.
Order Plan
HOUSE PLAN INFORMATION
Quantity
Floor
1
Bedroom
3
Bath
3
Cars
2
Dimensions
Total heating area
225 m2
1st floor square
225 m2
House width
18 m
House depth
27 m
Ridge Height
7 m
1st Floor ceiling
3 m
Walls
Exterior wall thickness
200
Wall insulation
2.29 Wt(m2 h)
Facade cladding
- stone
- stucco
Living room feature
- fireplace
Kitchen feature
- kitchen island
- pantry
Bedroom features
- Walk-in closet
- First floor master
- Bath + shower
- Split bedrooms
Special rooms
Garage Location
front
Garage area
45.6 m2
Outdoor living
- deck






